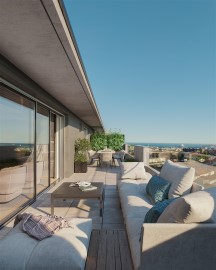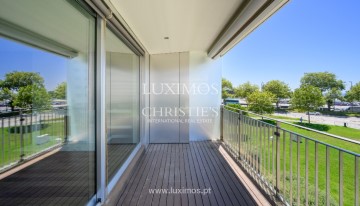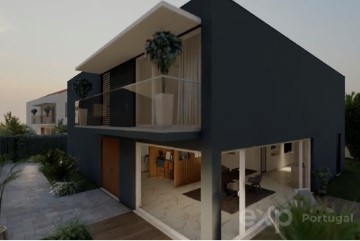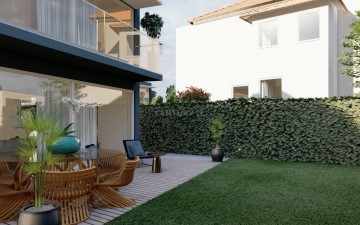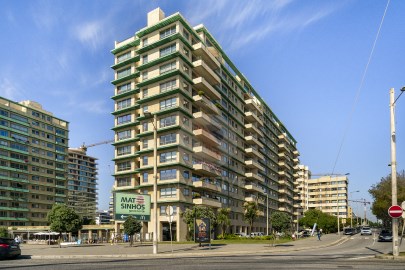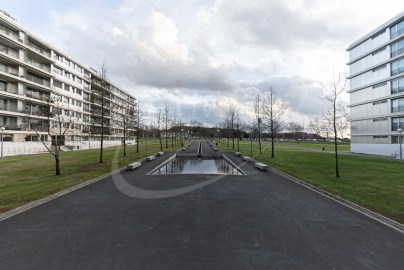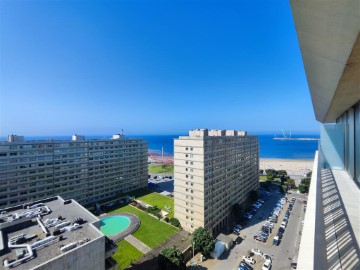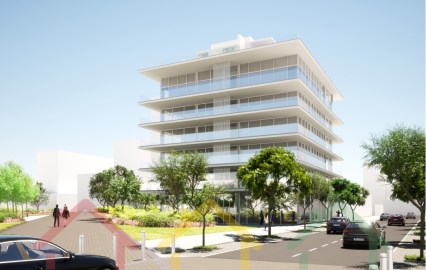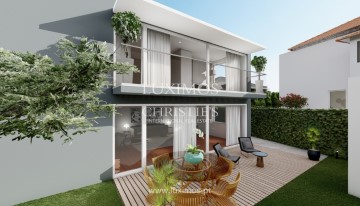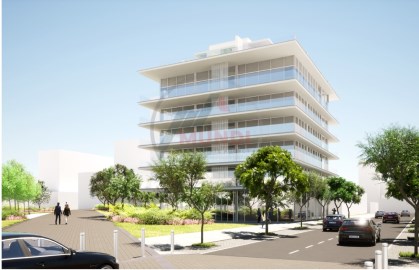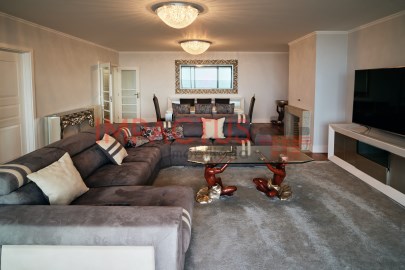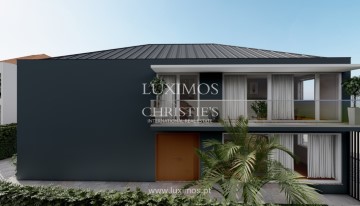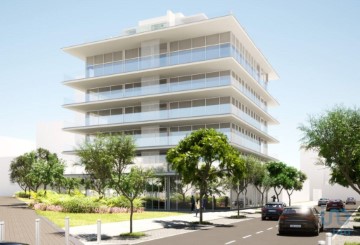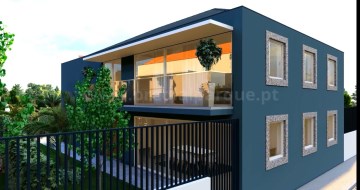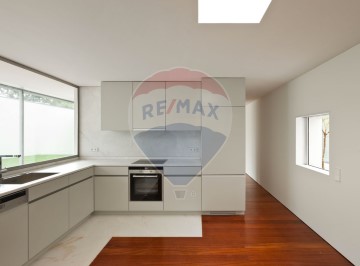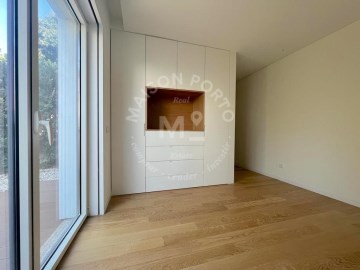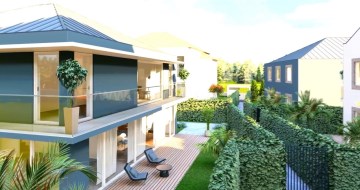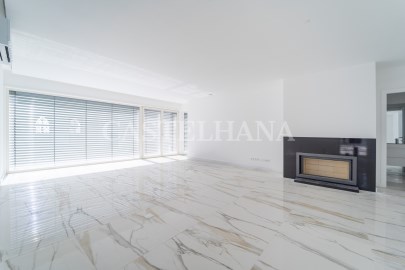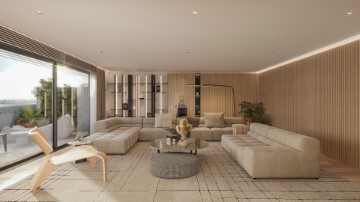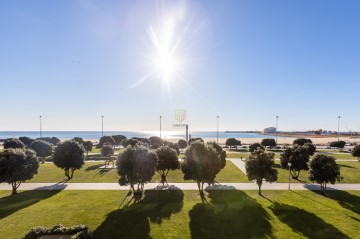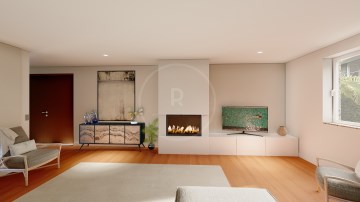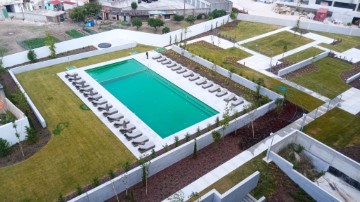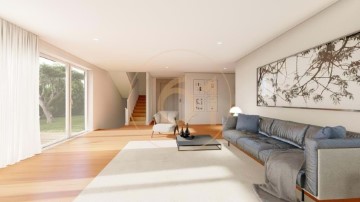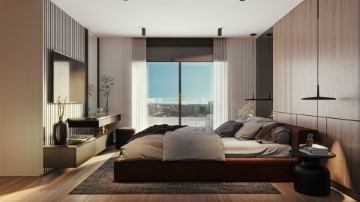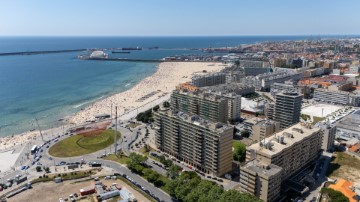House 3 Bedrooms in São Mamede de Infesta e Senhora da Hora
São Mamede de Infesta e Senhora da Hora, Matosinhos, Porto
Descrição do imóvel
Projecto desenvolvido entre 2001-2013, com a assinatura do Arq. Eduardo Souto Moura (Prémio Pritzker, 2011).
Casa com garagem para 2 viaturas, na Senhora da Hora, Matosinhos
Prédio:
Quando projectei este lugar estava a ler O Elogio da Sombra. Talvez haja algo de Tanizaki nesta casa. Eduardo Souto Moura
A Casa da Senhora da Hora desenvolve-se num único piso, entre muros, dentro de um recinto rectangular ocupando a totalidade do lote, com acesso pela entrada pedonal ou da garagem. Espaços precisos entrada, jardim de inverno e a força dos pátios , são parte de um filtro entre interior e exterior.
A planta organiza-se segundo um esquema em E invertido, em que se alternam três bandas edificadas e duas em pátio. Num jogo de vazios e cheios, estabelece-se, assim, relações visuais entre os distintos espaços interiores que se abrem aos espaços exteriores os pátios ajardinados.
Esta casa pode entender-se como um dispositivo para captar a paisagem, uma paisagem próxima, enquadrada pelos seus limites e, por vezes, uma paisagem distante. Uma arquitectura que se vincula com o natural, neste caso com a natureza que constitui a paisagem do edifício.
Mas é na LUZ, na gradação da luz, penumbra e sombra, que incide o tema da Casa da Senhora da Hora. Mas em vez de se perder na paisagem entre a luz e a obscuridade, produz-se no espaço interior liberdade de imaginação e riqueza de sensações que podemos experimentar.
Localização e envolvente:
Localização residencial de prestígio na Senhora da Hora, Matosinhos. Fácil acesso/distribuição automóvel e pedonal.
Na envolvente existe oferta de serviços (cafés, padarias, farmácias, talhos, mercearias, supermercados, escolas, hospitais, centros comerciais, comércio automóvel, abastecedoras de combustíveis...) e transportes públicos (autocarros e metro). Próximo do City Golf e da Circunvalação.
Principais características:
- r/c
- três frentes (orientação sul/nascente/ponte)
- cobertura plana
Zona social:
- pátio de acesso/entrada
- átrio de entrada (distribuição para a sala polivalente sala de jogos , área de tratamento de roupas, instalação sanitária de serviço, área técnica, garagem, sala comum, cozinha, escritório e área privada de quartos)
- área de distribuição, com ligação a um jardim (a Norte)
- jardim de inverno
- instalação sanitária social, com lavatório e sanita
- cozinha mobilada e equipada, com forno, placa, exaustor, máquina de lavar loiça, frigorífico, área para refeições, armários despensa
- despensa
- sala comum com duas áreas distintas (estar e refeições), com lareira e ligação a um pátio
- pátio da zona social
- piscina
Zona serviços:
- garagem fechada para duas viaturas
- área técnica com ligação a pátio
- pátio da área técnica
- instalação sanitária de serviço, com lavatório, sanita e área de duche
- área de tratamento de roupa com ligação a pátio
- pátio da área de tratamento de roupa
Zona privada:
- área de distribuição, com armários embutidos
- 1 escritório/quarto, com armário/estante embutido
- 1 quarto, com ligação a um pátio
- 1 quarto, com ligação a um pátio
- instalação sanitária completa com sanita, bidé, banca com dois lavatórios em mármore (Estremoz Branco) e base duche em mármore (Estremoz Branco)
- 1 suite, com armário embutido e ligação a um pátio
- 1 instalação sanitária completa com sanita, bidé, banca de lavatório em mármore (Estremoz Branco) e banheira
- pátio dos quartos
Outras características e valências:
- acabamentos de extrema qualidade
- zona social com pavimento em soalho de madeira (Afizélia)
- zona privada com pavimento em soalho de madeira (Afizélia)
- instalações sanitárias com pavimento em mármore polido (Estremoz Branco)
- pátios com pavimento em granito serrado (Alpalhão)
- carpintarias lacadas (branco)
- portas pivotantes
- loiças sanitárias suspensas (Sanitana Munique, branco)
- painéis solares
- aquecimento central
- aquecimento por piso radiante
- alarme
- domótica
- ar condicionado
- blackouts eléctricos
- caixilharia em alumínio (Jofebar, à cor natural), com vidros duplos
- 2 lugares em garagem, com área de arrumação
- lareira
- piscina
Pontos de interesse:
- a 300m da Galp (abastecedora de combustíveis)
- a 2,0km do Continente
- a 2,1m da Farmácia
- a 2,2km do Centro Comercial NorteShopping
- a 4,0km da CUF
- a 4,3km do CLIP
- a 5,1km do Parque da Cidade
- a 5,2km das praias
- a 5,7km do Estádio do Bessa
- a 8,4km do Centro Histórico do Porto
- a 8,6km do Estádio do Dragão
- a 26,1km do Centro de Treinos e Formação Desportiva do Olival
Transportes e acessos:
- a 300m da Circunvalação
- a 1,6m do metro (Estação Sete Bicas)
- a 2,1km do metro (Senhora da Hora)
- a 2,2km do acesso à A28
- a 3,8km da VCI
- a 3,8km do acesso à A4
- a 6,1km do acesso à Ponte da Arrábida
- a 7,6km do Aeroporto Francisco Sá Carneiro
- a 9,4km do Terminal de Cruzeiros do Porto de Leixões
- a 10,4km do acesso à Ponte do Freixo
- a 11km do acesso à A3
Áreas:
- Área total do terreno: 580,0000 m2
- Área de implantação do edifício: 341,0000 m2
- Área bruta de construção: 341,0000 m2
- Área bruta dependente: 80,0000 m2
- Área bruta privativa: 261,0000 m2
Outros valores:
Valor do IMI: 1.004,77€ (anual)
Nota: para maior facilidade na identificação deste imóvel, por favor, refira o respectivo ID. Em caso de agendamento de visita, faça-se acompanhar de um documento de identificação. Muito obrigado!
Estamos disponíveis para o ajudar a realizar sonhos, seja na compra ou na venda do seu imóvel.
***
Property Description
Project developed between 2001-2013, with the signature of Arq. Eduardo Souto Moura (Pritzker Prize, 2011). House with garage for 2 cars, in Senhora da Hora, Matosinhos
Building: When I designed this place I was reading 'O Elogio da Sombra'. Maybe there is something of Tanizaki in this house. Eduardo Souto Moura
The Casa da Senhora da Hora is developed on a single floor, between walls, within a rectangular enclosure occupying the entire lot, with access via the pedestrian entrance or the garage. Precise spaces entrance, winter garden and the strength of patios are part of a filter between interior and exterior.
The floor plan is organized according to an inverted E shape, in which three buildings and two courtyards alternate. In a game of voids and fullness, visual relationships are thus established between the different interior spaces that open to the exterior spaces the landscaped patios.
This house can be understood as a device to capture the landscape, a nearby landscape, framed by its limits and, sometimes, a distant landscape. An architecture that is linked with the natural, in this case with the nature that constitutes the landscape of the building.
But it is in the LIGHT, in the gradation of light, penumbra and shadow, that the theme of Casa da Senhora da Hora falls. But instead of getting lost in the landscape between light and darkness, freedom of imagination and richness of sensations that we can experience are produced in the interior space.
Location and surroundings:
Prestigious residential location in Senhora da Hora, Matosinhos. Easy car and pedestrian access/distribution.
In the surroundings there is an offer of services (cafes, bakeries, pharmacies, butchers, grocery stores, supermarkets, schools, hospitals, shopping centers, car trade, fuel suppliers...) and public transport (buses and metro). Close to City Golf and Circunvalação.
Main features:
- r/c
- three fronts (south/east/bridge orientation)
- flat cover
Social zone:
- access/entrance patio
- entrance hall (distribution for the multipurpose room games room , laundry area, guest's bathroom, technical area, garage, common room, kitchen, office and private bedroom area)
- distribution area, with connection to a garden (to the North)
- 'winter Garden'
- guest's bathroom, with washbasin and toilet
- furnished and equipped kitchen, with oven, hob, extractor, dishwasher, fridge, dining area, pantry cabinets
- pantry
- common room with two distinct areas (living and dining), with fireplace and connection to a patio
- social area patio
- pool
Services area:
- closed garage for two cars
- technical area with connection to patio
- technical area patio
- guest's bathroom, with washbasin, toilet and shower area
- laundry treatment area with connection to patio
- laundry treatment area patio
Private zone:
- distribution area, with built-in cabinets
- 1 office/bedroom, with built-in closet/shelf
- 1 bedroom, connecting to a patio
- 1 bedroom, connecting to a patio
- complete bathroom with toilet, bidet, sink with two marble washbasins (Estremoz Branco) and marble shower base (Estremoz Branco)
- 1 suite, with built-in wardrobe and connection to a patio
- 1 complete bathroom with toilet, bidet, marble sink (Estremoz Branco) and bathtub
- bedroom patio
Other features and valences:
- high quality finishes
- social area with wooden flooring (Afizélia)
- private area with wooden flooring (Afizélia)
- bathrooms with polished marble flooring (Estremoz Branco)
- patios with sawn granite flooring (Alpalhão)
- lacquered woodwork (white)
- pivoting doors
- suspended sanitary ware (Sanitana Munich, white)
- solar panels
- central heating
- underfloor heating
- alarm
- home automation
- air conditioning
- electrical blackouts
- aluminum window frames (Jofebar, natural color), with double glazing
- 2 parking spaces, with storage area
- fireplace
- pool
Points of interest:
- 300m from Galp (fuel supplier)
- 2.0km from the mainland
- 2.1m from the Pharmacy
- 2.2km from NorteShopping Shopping Center
- 4.0km from CUF
- 4.3km from CLIP
- 5.1km from City Park
- 5.2km from the beaches
- 5.7km from Bessa Stadium
- 8.4km from the Historic Center of Porto
- 8.6km from Estádio do Dragão
- 26.1km from the Olival Sports Training and Training Center
Transport and access:
- 300m from the Ring Road
- 1.6m from the metro (Sete Bicas Station)
- 2.1km from the metro (Senhora da Hora)
- 2.2km from the access to the A28
- 3.8km from the VCI
- 3.8km from the access to the A4
- 6.1km from the access to Ponte da Arrábida
- 7.6 km from Francisco Sá Carneiro Airport
- 9.4km from the Port of Leixões Cruise Terminal
- 10.4km from the access to Ponte do Freixo
- 11km from the access to the A3
Areas:
- Total land area: 580.0000 m2
- Building implantation area: 341,0000 m2
- Gross building area: 341,0000 m2
- Dependent gross area: 80.0000 m2
- Private gross area: 261,0000 m2
Other values:
IMI value: €1,004.77 (annual)
;ID RE/MAX: (telefone)
#ref:126401038-14
1.100.000 €
30+ days ago supercasa.pt
View property
