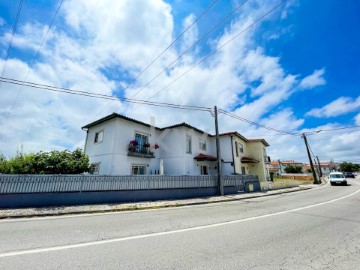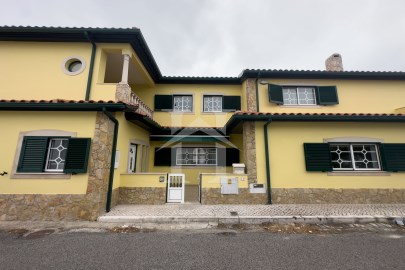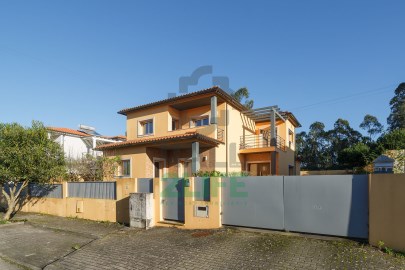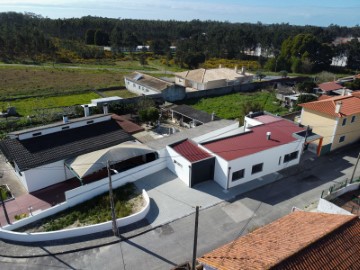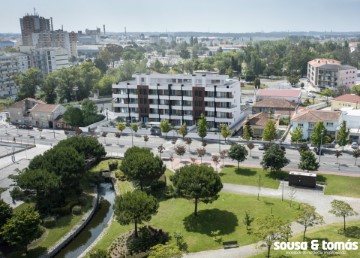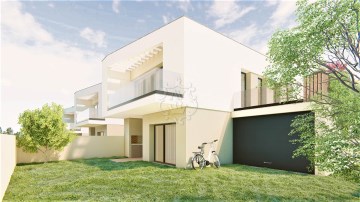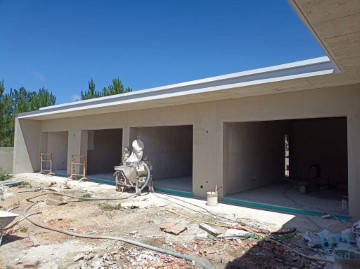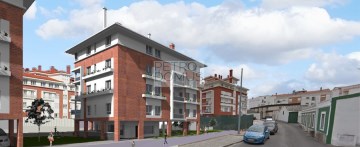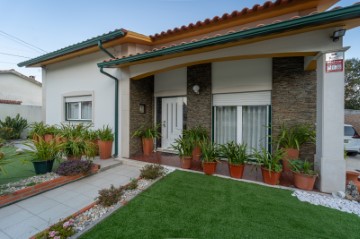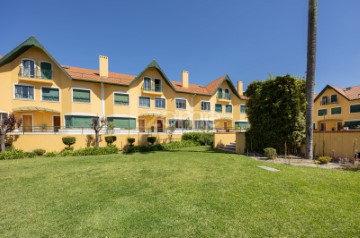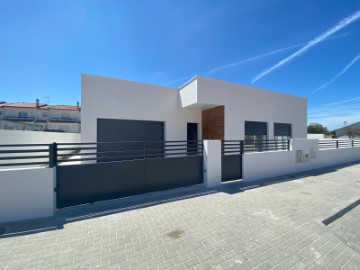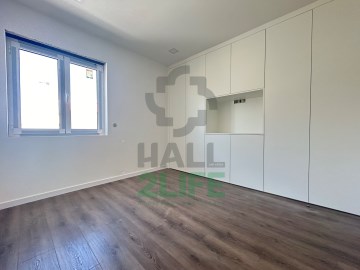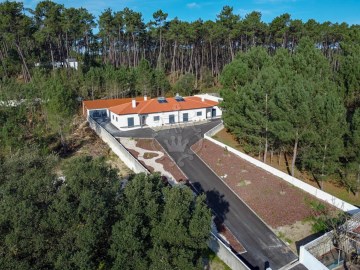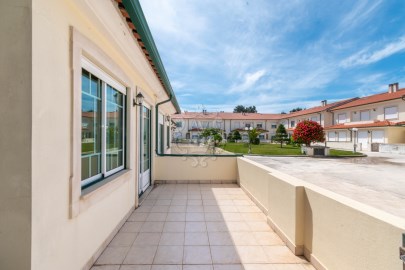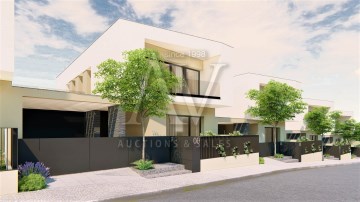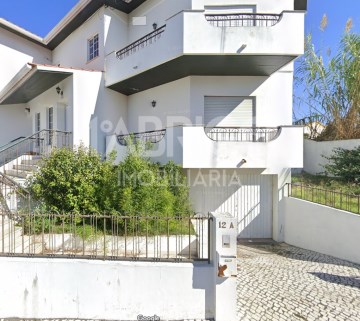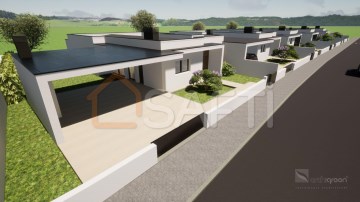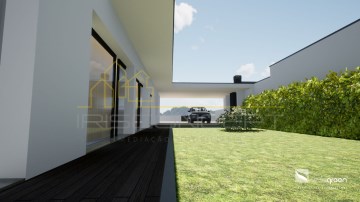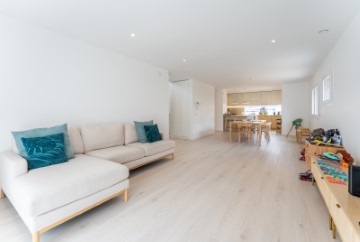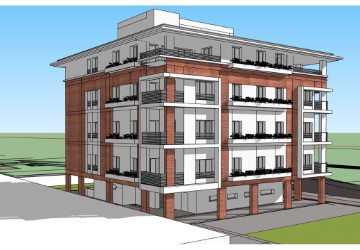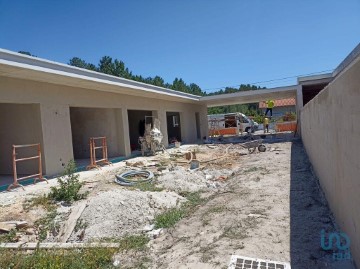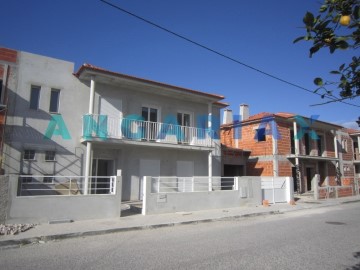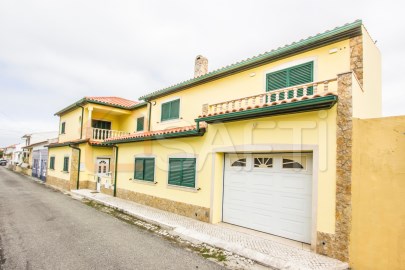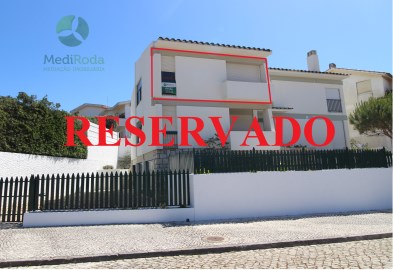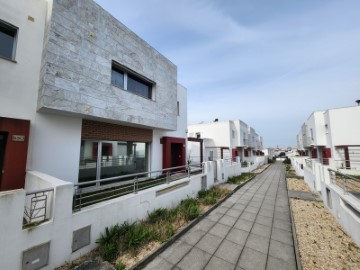House 3 Bedrooms in Vieira de Leiria
Vieira de Leiria, Marinha Grande, Leiria
3 bedrooms
4 bathrooms
263 m²
Detached villa in impeccable state of conservation, ready to be inhabited, located in a quiet area and easy access, enjoying a privileged sun exposure. Located a mere 2 minutes from the stunning beach of Vieira de Leiria, and with easy access to other famous beaches, such as the renowned beach of Nazaré, known for its giant waves. In addition, the capital Lisbon is just an hour's drive away, offering convenience and ease of travel.
This magnificent 3 bedroom property offers a living area of 263m², distributed over two floors, providing generous spaces and a welcoming atmosphere. The upper floor houses all the rooms, the dimensions of which are remarkably large. The master bedroom is a luxurious suite, complete with private toilet and a relaxing bathtub. The other two bedrooms also benefit from built-in closets of considerable size, as well as sharing an exquisite toilet with bathtub. All toilets are equipped with electric towel rails, providing comfort and convenience.
The upper floor floor is adorned with floors in excellent condition, providing a sense of elegance and sophistication. The lighting, carried out by dimmable LED spotlights, adds a modern and customizable touch. Two of the bedrooms have exterior balconies, offering private spaces to enjoy the serenity of the surrounding environment.
On the lower floor, you can find a generous living room, which has been exquisitely designed and equipped with a mobile bar and built-in minibar fridge. The dining room is elegantly connected to the kitchen and laundry, facilitating the flow of daily activities. In addition, two bathrooms, one of them with Poliban, are conveniently located on this floor.
The kitchen is one of the highlights of the property and is fully equipped with high-quality Bosch appliances including an oven, microwave, ceramic hob, fridge, extractor hood and dishwasher. The added highlight is the presence of a central island, perfect for quick and practical meals.
The lower floor also features a barbecue and engine room, as well as a garage with remotely controllable electric gate, ensuring safety and convenience for the owners.
This residence comes equipped with alarm system and pre-installation of sound system, further reinforcing the sense of security and tranquility. The indoor video surveillance system guarantees additional protection, ideal to ensure the tranquility of its inhabitants.
With natural gas central heating, this villa ensures thermal comfort throughout the year, providing a pleasant and welcoming environment, regardless of the seasons.
This is a rare opportunity to acquire an impeccably cared for villa with incredible potential, either for permanent housing or as an investment for monetization.
Don't miss the chance to visit this pearl of the Atlantic Ocean on the stunning Silver Coast. For additional clarification or to schedule a visit, please do not hesitate to contact us.
#ref:AH2305-AA
299.000 €
30+ days ago supercasa.pt
View property
