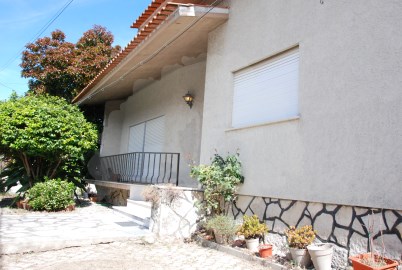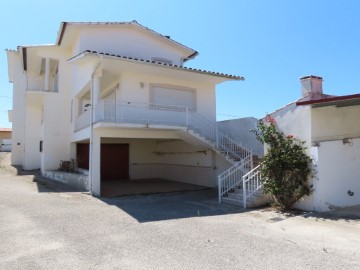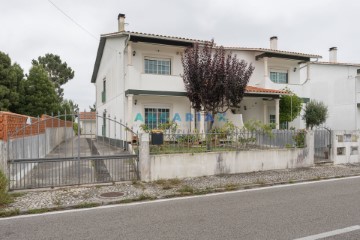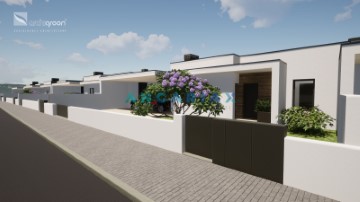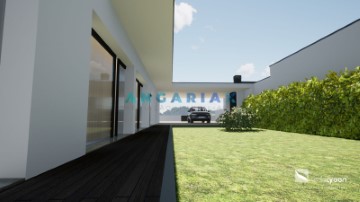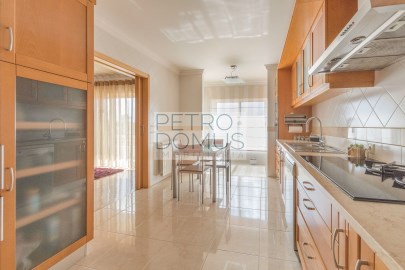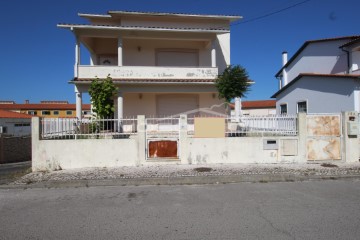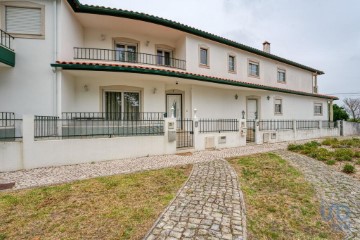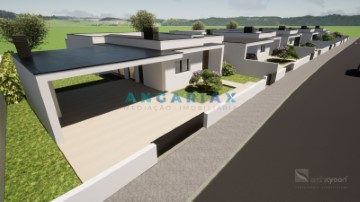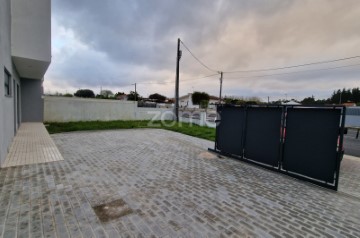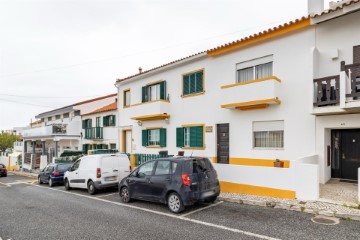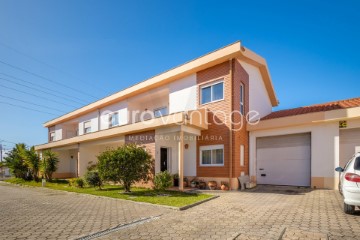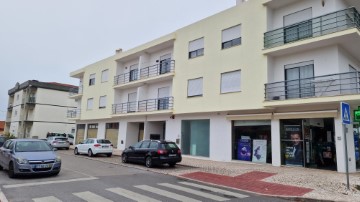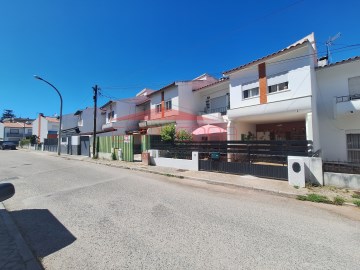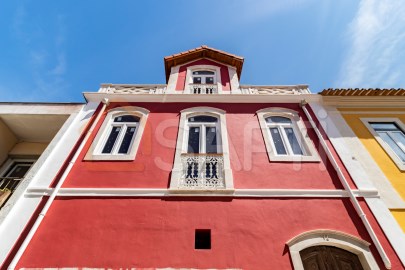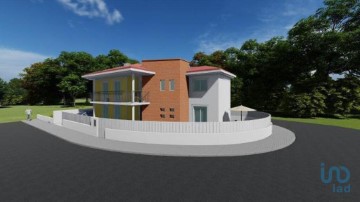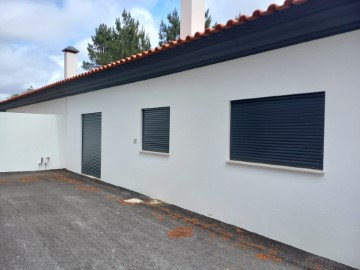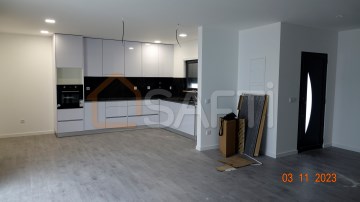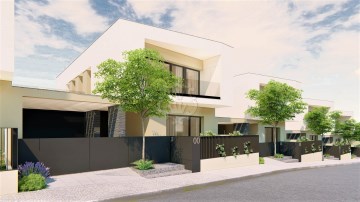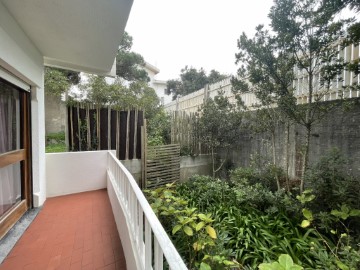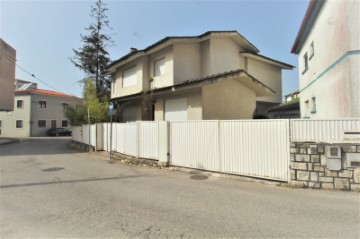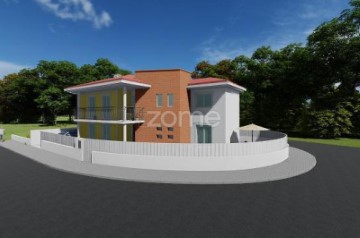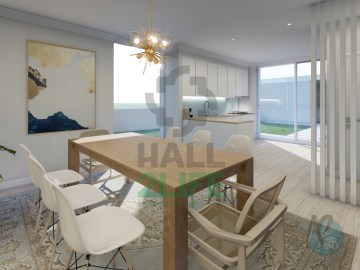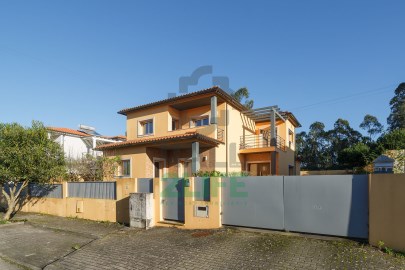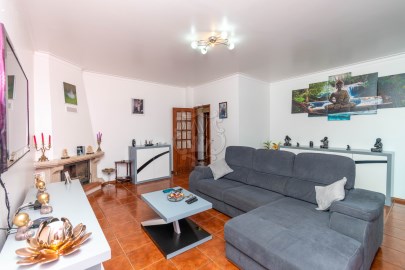House 3 Bedrooms in Marinha Grande
Marinha Grande, Marinha Grande, Leiria
3 bedrooms
4 bathrooms
215 m²
:::::::::::::::::::::::::::::::::::::::::::::::::::::::::::::::::::::::::::::::::::::::::::::::::::::::::::::::::::::::::::::::::
IMÓVEL DO BANCO. POSSÍVEL ACESSO AO CRÉDITO HABITAÇÃO
PROPOSTA OFERTA DE AQUISIÇÃO, ATÉ 4 SETEMBRO, 17 HORAS
ESTAMOS AO SEU DISPOR PARA AGENDAMENTO DE UMA VISITA
IMÓVEL COM BASTANTE POTENCIAL. OPORTUNIDADE NEGÓCIO
:::::::::::::::::::::::::::::::::::::::::::::::::::::::::::::::::::::::::::::::::::::::::::::::::::::::::::::::::::::::::::::::::
LOTE DE TERRENO (260 m2) : IMPLANTAÇÃO MORADIA (115 m2)
EXTERIOR ( 145 m2 )
Hall Moradia ( 6 m2 ), Varanda da Sala Estar e Jantar ( 13 m2 )
Alpendre ( 6 m2 ), com Churrasqueira e Circulação ( 5 m2 )
Acesso Pedonal ( 10 m2 ) e Jardim ( 40 m2 )
Logradouro Moradia ( 25 m2 ) e Parque da Garagem ( 40 m2 )
MORADIA (370 m2) : : Área Útil (215 m2) :: Dependente (155 m2)
CAVE AMPLA ( 86 m2 ) :: Área Útil (34 m2) :: Dependente (52 m2)
Circulação ( 6,50 m2 ). Zona para Arrumos ( 11 m2 ).
Zona para Sala de Convívio ( 21 m2 ), com Lareira
wc Serviço ( 4,50 m2 ), com Base de Chuveiro e Sanita
... Faltam: Bidé, Lavatório, Torneiras e Duche Chuveiro
Garagem ( 43 m2 ), com Portão Metálico, Manual
Acesso a Rés Chão: Escadas, Guarda Corpos, Corrimão, Madeira
RÉS CHÃO ( 127 m2 ) :: Área Útil (100 m2) :: Dependente (27 m2)
Hall da Moradia ( 6 m2 ) e Hall de Entrada ( 6 m2 )
Corredor Cozinha ( 6 m2 ) e Circulação ( 4,50 m2 )
Sala de Estar e Jantar ( 38 m2 ) e Varanda ( 13 m2 )
wc Serviço ( 5,50 m2 ), com Luz Natural
... Móvel Apoio, Lacado. Bancada, Pedra. Lavatório.
... Base Chuveiro ( faltam, Torneiras e Duche ). Bidé. Sanita.
Cozinha ( 16,50 m2 ), com Móveis Madeira. Bancada Granito
... Placa Vitrocerâmica 'BALAY'. Exaustor
... Faltam todas as Portas do Armário Inferior.
Despensa ( 2 m2 ), com Prateleiras
Sala de Refeições ( 21,50 m2 ), com Lareira e Varanda ( 8 m2 )
Acesso a 1º Andar: Escadas, Guarda Corpos, Corrimão, Madeira
1º ANDAR ( 99 m2 )
Hall de Acesso Sótão ( 7,50 m2 ), com Varanda Terraço ( 5 m2 )
Corredor ( 6,50 m2 )
wc Comum ( 8,50 m2 ), com Luz Natural
... Móvel de Apoio, Lacado. Espelho, com Prateleira Farmácia
... Bancada Cerâmica e Lavatório. Bidé. Sanita. Falta Banheira.
Suite ( 18 m2 ), c/ Roupeiro, Portas de Abrir e Varanda ( 6 m2 )
wc Privativo ( 5 m2 ), com Luz Natural.
... Bidé. Sanita.
.. Base Chuveiro. Resguardo (faltam Torneiras, Chuveiro Duche)
Quarto I ( 22,50 m2 ), com Varanda Terraço ( 7 m2 )
Quarto II ( 13 m2 ), com Roupeiro, Portas de Abrir
Acesso ao Sótão: Alçapão. Sistema Desdobrável, Mola, Madeira
SÓTÃO ( 58 m2 )
Luz Natural. Tecto Falso, Pladur Forrado. Iluminação Embutida
CERTIFICADO DE DESEMPENHO ENERGÉTICO ............................. D
Artigo Matricial 19831, 2014 : CRegisto Predial 11015/19971015
C.Energético 293 947 842 : Valor Patrimonial 109.917,60 € 2023
Foi Feito Pedido para o Licenciamento das Obras de Edificação
Registo nº 917 / 2023. Processo nº 292 / 2023 ,de 03 Julho 2023
NOTA:
Acesso à Garagem da Moradia e ao Armazém, é Comum. Portão, é
elétrico. Cada Proprietário tem um Comando. Serventia alcatroada.
NOTA:
Apresentação de propostas até às 17 horas, dia 04 Setembro 2024.
Findo período, Entidade Bancária, venderá à oferta que considerar
mais vantajosa. Todas as Propostas Oferta de Aquisição do Imóvel,
são efetuadas previamente, com o preenchimento Documentação,
própria do Banco, acompanhada pela cópia de Identificação frente
verso, dos Clientes Proponentes. Posteriormente, todas propostas
têm de ser carregadas por via informática na plataforma do Banco
São consideradas, as propostas acompanhadas pela viabilidade de
financiamento, exceto as aquisições, sem recurso a crédito.
NOTA:
A Entidade Bancária, dona do imóvel, aceita estudar viabilidade ao
financiamento, mediante as condições e capacidade de esforço do
Cliente proponente.
O imóvel não tem Licença de Utilização. No entanto, sua aquisição
só está, condicionada, à falta de acesso, ao Crédito Habitação, das
Entidades Bancárias que não são Proprietárias do imóvel.
Entretanto, a nova Lei designada como SIMPLEX do Licenciamento
no Âmbito do Urbanismo, validada e publicada por Decreto de Lei
nº 10/2024 de 08 de Janeiro, permite a comercialização de imóveis
sem obrigatoriedade da apresentação da Licença de Utilização, no
ato da Escritura, promovendo inexigibilidade da sua apresentação
NOTA:
Somos Intermediários de Crédito, autorizados pelo Banco Portugal
Estamos disponíveis para prestar todos esclarecimentos e ajudá-lo
a concretizar o seu sonho. Gratos, por confiar nos nossos Serviços.
NOTA:
O anúncio é meramente informativo. Toda a informação, incluindo
fotos, que podem não corresponder às configurações descritas, os
preços, especificações e condições bancárias está sujeita alteração
sem aviso prévio. Não pode ser considerada vinculativa.
A venda do Imóvel, não dispensa sua visita e consulta documental.
A Montra Urbana Lda, declina toda/qualquer responsabilidade por
eventuais erros publicados no site.
#ref:2030
161.000 €
2 days ago supercasa.pt
View property
