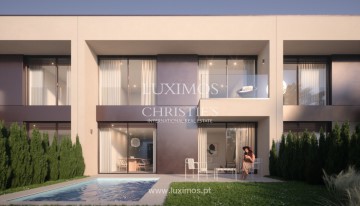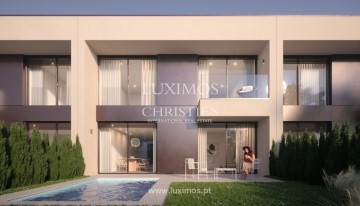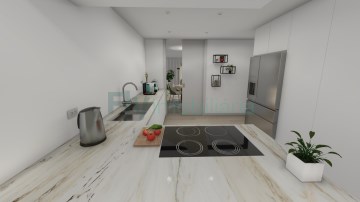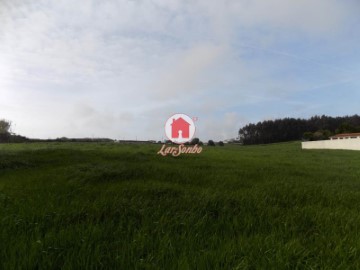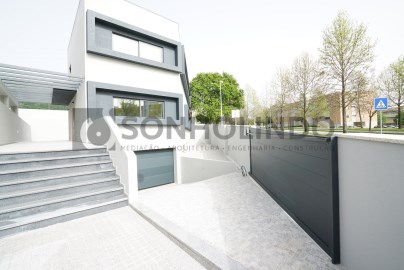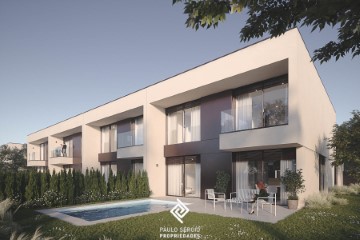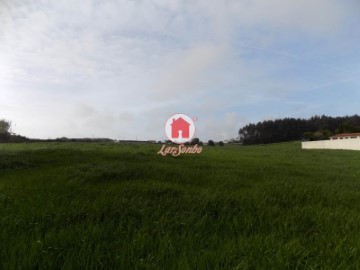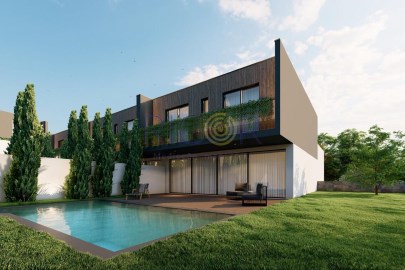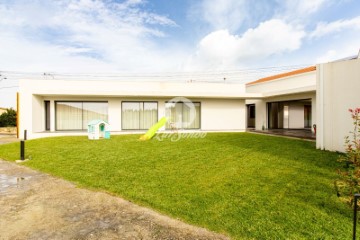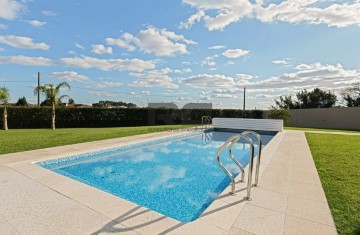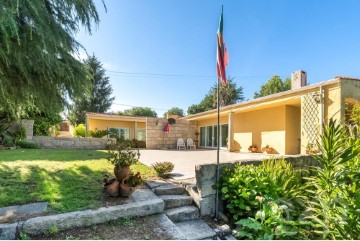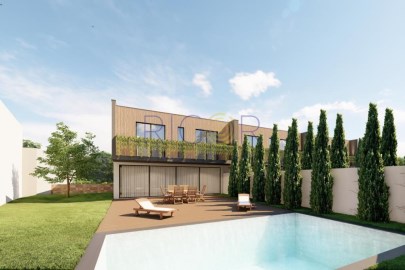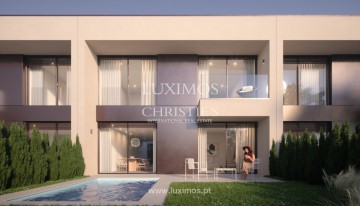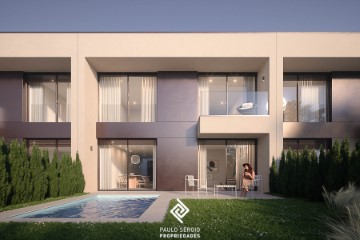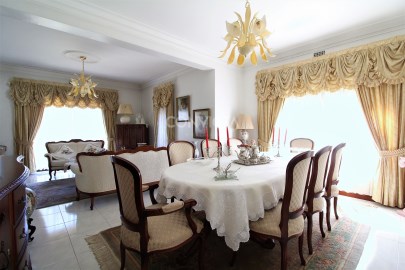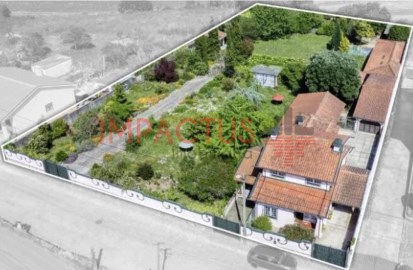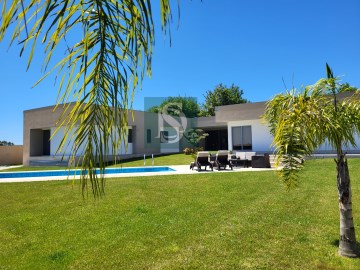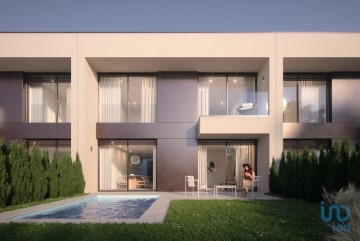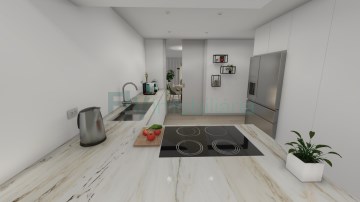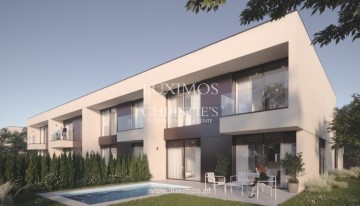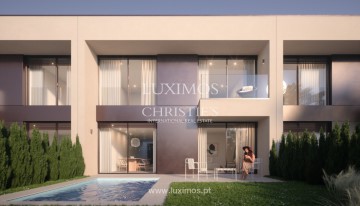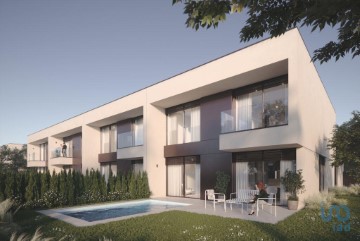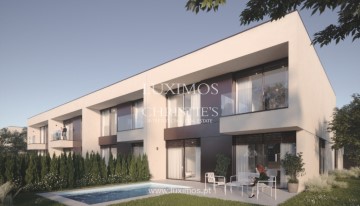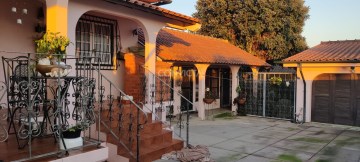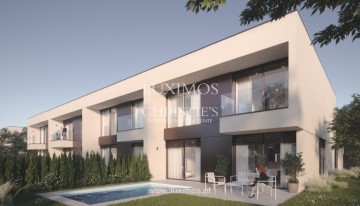House 3 Bedrooms in Moreira
Moreira, Maia, Porto
3 bedrooms
4 bathrooms
200 m²
We present a magnificent house located in Moreira da Maia, near Porto Airport. This property is ideal for those seeking a peaceful and spacious environment, with excellent access to major roads and public transportation. The house has unique features that make it an excellent investment opportunity or a perfect family home.
Main Features
Total Land Area: The property boasts a plot of over 3500m², offering a vast outdoor space that can be utilized in various ways.
Ground Floor:
- Bedrooms: The main house has three bedrooms, one of which is a suite. All bedrooms have built-in wardrobes and large areas, providing comfort and practicality.
- Main Living Room: The living room is spacious, over 40m², equipped with a fireplace for extra coziness on cold days. The living room has direct access to the garden, allowing a harmonious integration between indoor and outdoor spaces.
- Regional Kitchen: The kitchen, over 20m², features a regional design, spacious and well-lit by natural light, ideal for preparing meals with comfort and practicality.
- Indoor Garden: The house includes an indoor garden, contributing to the natural ventilation and lighting of the spaces, as well as providing a pleasant and relaxing environment.
- Bathrooms:
- One complete bathroom serving the two bedrooms.
- A service toilet for the social area, providing convenience for guests and residents.
- Pre-installation of Central Heating: The entire house has pre-installation for central heating, facilitating the implementation of this thermal comfort system.
Basement:
- Additional 1-Bedroom Apartment: In addition to the main house, the basement includes a 1-bedroom apartment, ideal for guests, family members, or to be used as an extra source of income through rental.
Development Potential
The property´s land offers numerous development possibilities, such as:
- Swimming Pool Construction: Ample space for building a swimming pool, ideal for leisure and fun on hot days.
- Tennis Court: Possibility of creating a tennis court, perfect for sports enthusiasts.
- Gated Community: The land allows for the construction of an additional 2 to 3 houses, making it possible to create a gated community, offering even more exclusivity and security.
Location
The house is situated in a privileged location:
- Proximity to Porto Airport: Facilitates access for national and international travel.
- Crestins Metro: Close to the metro station, providing easy access to public transportation.
- Quick Access: Excellent connection to the A3, A41, and A28 highways, facilitating mobility to different regions.
Structure and Comfort
- 4-Faced House: The house has 4 facades, ensuring excellent natural lighting and ventilation.
- Closed Garage: Closed garage with capacity for 2 cars, offering security and convenience.
- Calm Environment: The property is located in an extremely calm area, ideal for those seeking tranquility and quality of life. This peaceful environment allows for a lifestyle similar to that of a farmhouse, where one can enjoy the nature and green spaces of the property, providing a unique and serene living experience.
- Preparation for Exterior Insulation: The house´s facades are prepared for the application of exterior insulation, as approximately two years ago, a plaster mesh was applied, facilitating the implementation of this type of thermal and acoustic insulation.
Final Considerations
This house is an excellent opportunity for those seeking a spacious, well-located space with great potential for appreciation. Whether for personal use or as an investment, the property in Moreira da Maia offers all the conditions for a comfortable and peaceful life, in perfect harmony with nature.
If you are interested in visiting or obtaining more information, please do not hesitate to contact us. We are available to schedule a visit and present all the details of this magnificent house.
#ref:7005001-10612
30+ days ago supercasa.pt
View property
