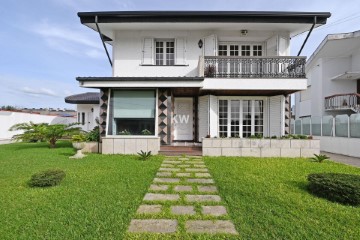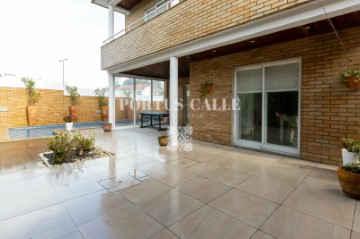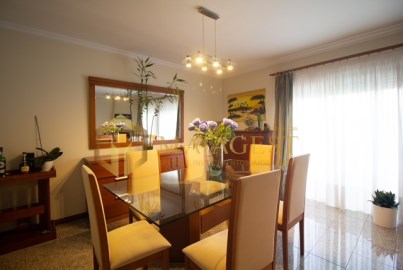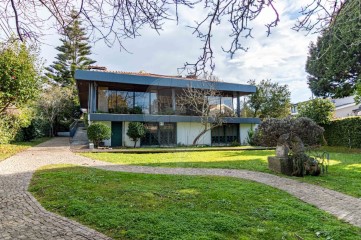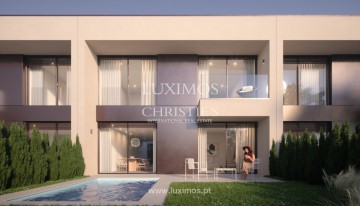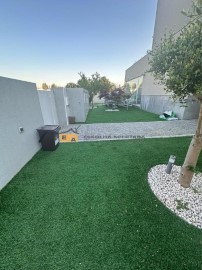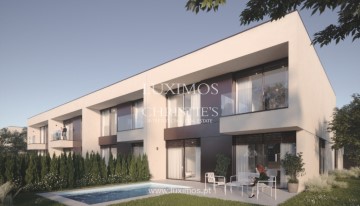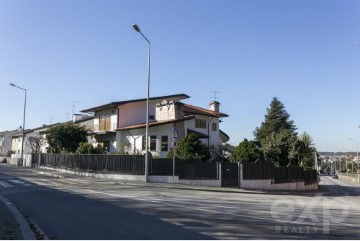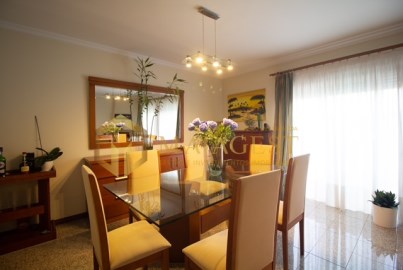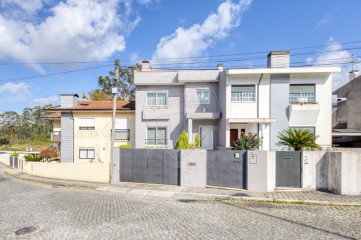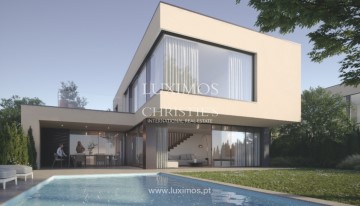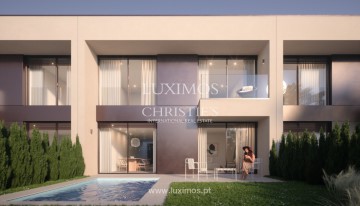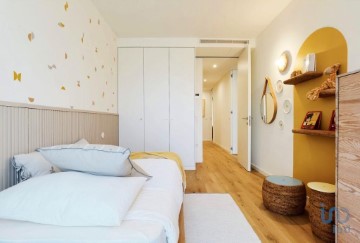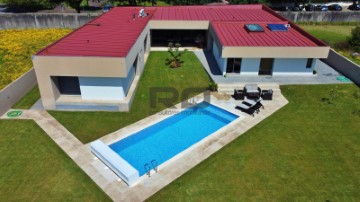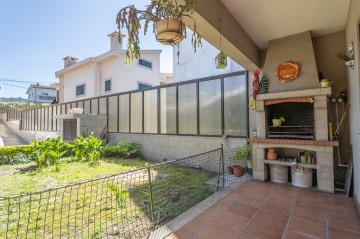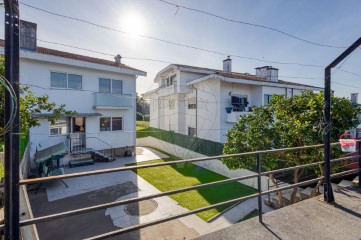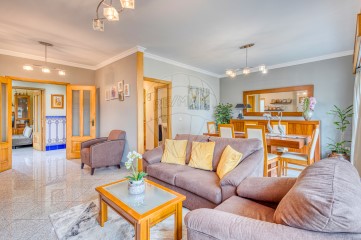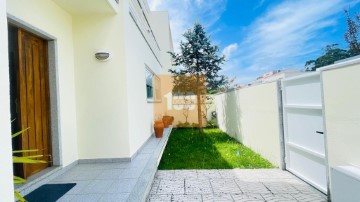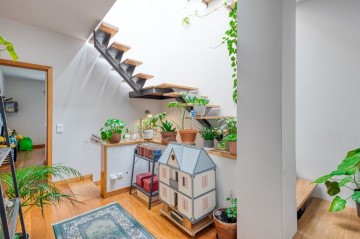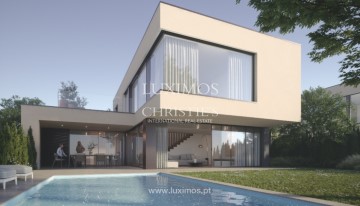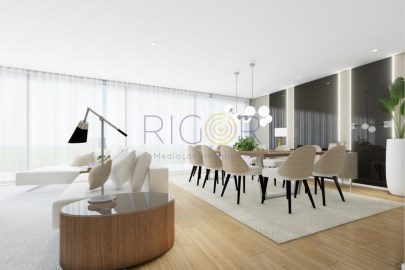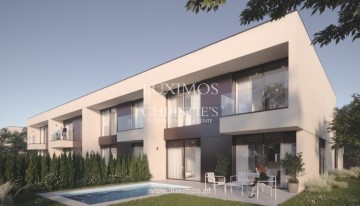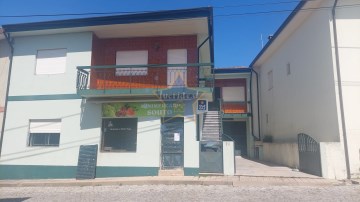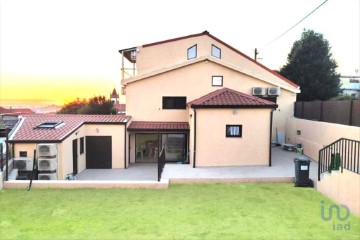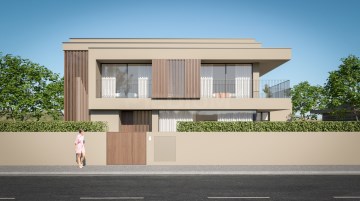House 3 Bedrooms in Castêlo da Maia
Castêlo da Maia, Maia, Porto
3 bedrooms
3 bathrooms
233 m²
Moradia com jardins de 107m2 a sul, com 3 quartos (um deles suite com closet), garagem para pelo menos 2 carros no Castelo da Maia
Área bruta privativa 233m2
Área total do terreno 304,95m2
Elevador
Sala voltada a sul com vista jardim
Quartos e suite com varanda e vista jardim a sul
Suite a sul com 20,7m2 e varanda de 5,7m2
3 pisos
Garagem de 63,65mt
Muita luminosidade e privacidade, quartos, sala e jardim a sul
Norte/Sul
Descrição interior e exterior dos pisos e áreas:
Piso -1:
Parqueamento para pelo menos 2 carros (63,65m2)
Lavandaria (5m2)
Elevador
Piso 0:
Cozinha em open space a sul sobre o jardim (12m2)
Sala a sul sobre o jardim (34m2)
WC de serviço (4,10m2)
Despensa (4,95m2)
Elevador
Deck exterior acompanhar a sala e cozinha (12,30m2)
Piso 1:
Suite com closet (24,30m2) e varanda a sul (5,70m2)
Quarto 1 (13,60m2) com varanda a norte (8,10m2)
Quarto 2 (11,45m2) com varanda a sul (3,50m2)
WC com janela vista jardim de apoio aos 2 quartos (8,30m2)
Hall dos quartos (9,70m2)
Elevador
Zona exterior:
Jardim a sul (74,95m2)
MATERIAIS E DETALHES TÉCNICOS PREVISTOS: (Estando a moradia em fase de projeto, todos os materiais e acabamentos poderão ser escolhidos ao seu gosto, mediante orçamento)
Zona Exterior:
Paredes exteriores revestidas a capoto de 6 cm;
Caixilharia em alumínio minimalista cor antracite com vidro térmico e acústico;
Cobertura revestida com isolamento térmico e PVC;
Pavimentos exteriores em deck cerâmico;
Portões de garagem seccionados com comando;
Portões de acesso à rampa da garagem lacados preto;
Porta de acesso pedonal lacado;
Logradouro:
Muros de delimitação do lote em alvenaria rebocada e pintado;
Relva em toda a área envolvente à casa;
Deck cerâmico;
Equipamentos Gerais:
Videoporteiro com ligação à internet;
Câmaras de vídeo vigilância;
Painel solar termo acumulador de 300lt para aquecimento de águas sanitárias;
Ventilação mecânica em todos os WC;
Interruptores e tomadas de cor branca;
Ar condicionado em todas as divisões através de condutas de plenos nas sancas;
Estores elétricos em todas as persianas;
Caixa de elevador 'Homelift';
Sensores de movimento nas zonas comuns (escadas e corredores);
Garagem:
Pavimento em betão afagado à cor antracite;
Paredes pintadas à cor branca tinta CIN;
Lavandaria / Casa das Máquinas elevador;
Portas lacadas à cor branca;
Elevador 'Homelift' com portas automáticas de acesso ao piso principal;
Iluminação de teto LED;
Sala e Quartos:
Pavimentos em vinil de 8mm;
Paredes com revestimento em gesso cartonado incluindo:
- Isolamento térmico e acústico devidamente pintadas com tinta CIN;
Tetos falsos com isolamento acústico incluindo sancas de cortina e de iluminação;
Portas interiores lacadas a branco;
Rodapés interiores lacados a branco;
Roupeiros com interiores em melamina de linho e portas exteriores lacadas a branco;
Sancas com iluminação;
Iluminação incluída com focos LED até 50 unidades;
Cozinha:
Móveis de cozinha com interior em melamina branca e exterior em MDF lacado de cor a definir com 7 m/l;
Tampos de cozinha em granito preto Zimbabwe, incluindo pio em inox e banca rebaixada;
Pavimento em vinílico de 8mm;
Tetos falsos em gesso cartonado devidamente pintado;
Paredes em gesso cartonado pintadas com tinta lavável;
Eletrodomésticos não incluídos;
Instalações Sanitárias:
Paredes e pavimento revestidas a material porcelânico retificado 120x60cm da 'Rubicer-Statuario Venature';
Móveis suspensos de lavatório lacado;
Lavatórios de pousar redondos ou quadrados 45cmx45cm;
Sanitas suspensas modelo da marca 'Grohe' incluindo tanques embutidos;
Torneiras de parede para lavatórios;
Bases de duche de carga mineral à cor branca;
Misturadores de parede para base de duche;
Claraboias retangulares em vidro laminado;
Vidros fixos para bases de duche;
Espelhos
ELEMENTOS MATRICIAIS E LEGAIS PREVISTOS:
Área bruta privativa 77 m2 (Piso -1)
Área bruta privativa 63 m2 (Piso 0)
Área bruta privativa 93 m2 (Piso 1)
Área bruta de construção - 233 m2
Área bruta do terreno - 304,95 m2
Certificado Energético: Em Emissão
Imóvel em fase de projeto
Data prevista de conclusão e emissão de Licença de Utilização: 1º semestre de 2025
PONTOS PRÓXIMOS E DISTÂNCIAS:
A 2,7 Kms do Hipermercado
A 2,9 Kms do Metro
A 2 Kms de Farmácia
A 1Kms de posto de Abastecimento
A 1 Kms do Colégio
A 3,5 Kms da Universidade
A 4,1Kms da Câmara Municipal da Maia
A 3,6 Kms do Centro Comercial Maia Jardim
A 10,7 Kms do Aeroporto Dr. Francisco Sá Carneiro
A 15 Kms do Hospital de São João
A 16,8 kms da Cidade do Porto
Faça a sua escolha com Rigor!
#ref:MC074
530.000 €
14 days ago supercasa.pt
View property
