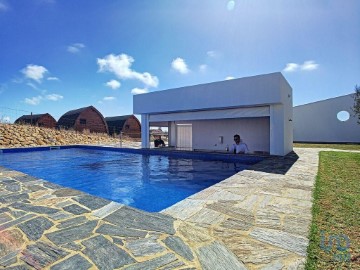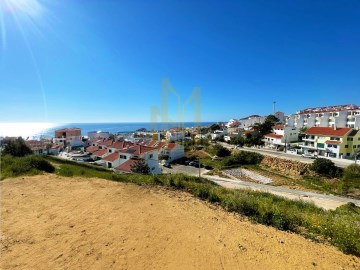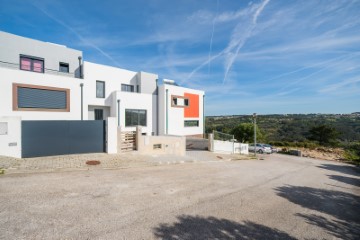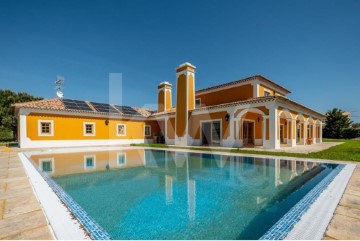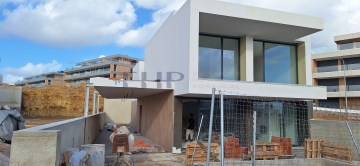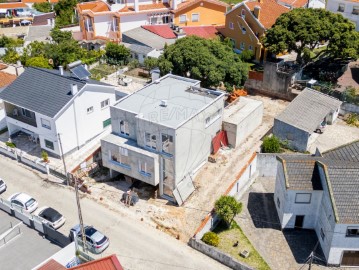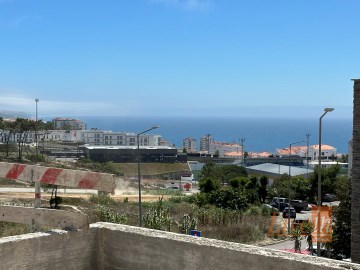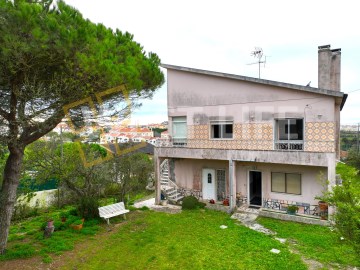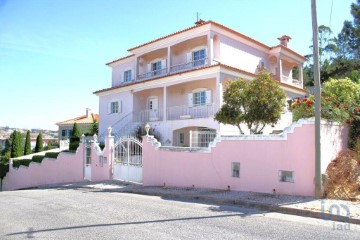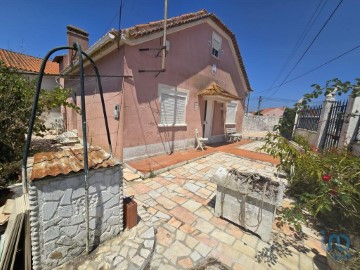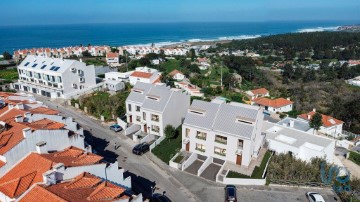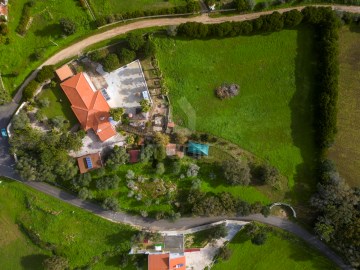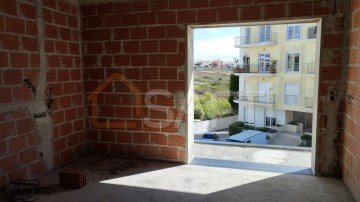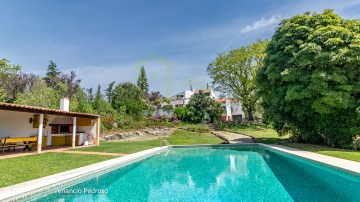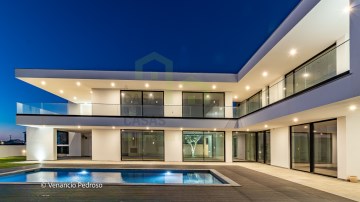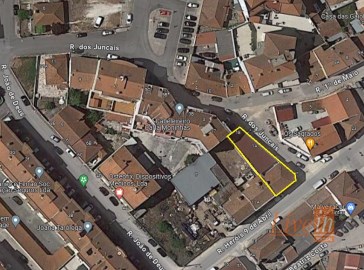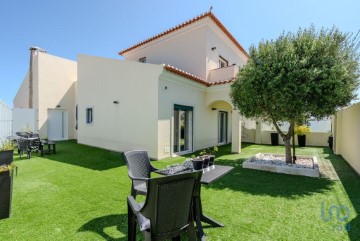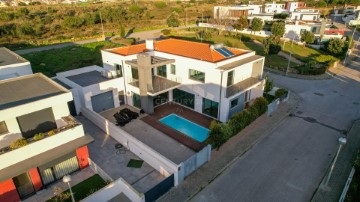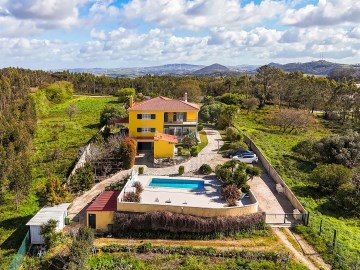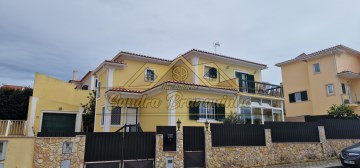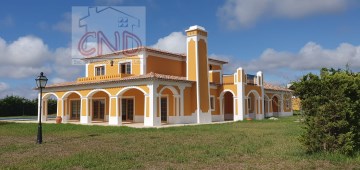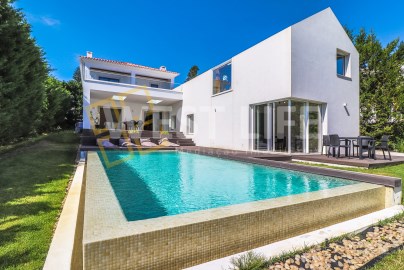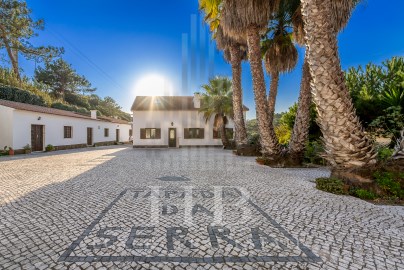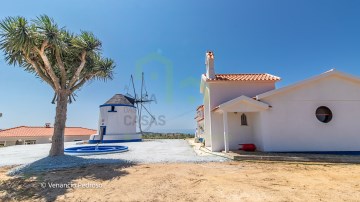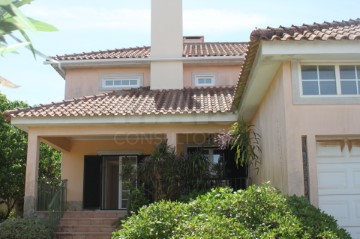House 3 Bedrooms in Ericeira
Ericeira, Mafra, Lisboa
3 bedrooms
5 bathrooms
278 m²
Moradia com 3 pisos em construção. O preço de 699000 euros é na atual situação de construção, passando a 999000 euros se estiver concluída.
Refere-se a presente memória ao Projecto de Licenciamento para a construção de uma moradia de habitação uni- familiar, sita na morada acima indicada, cujo lote tem uma área de cerca de 521,00 m', o qual é propriedade do requerente.
O lote objecto deste projecto insere-se no Loteamento 36/2002, na Ericeira, numa estrutura urbana consolidada, confinando a Norte com Aniceto Brito Mota e arruamento publico, a Sul com estrada publica caminho Vale Carneiro, a Nascente com Raul Romeira Lopes Tavares e a Poente Miguel de Sousa Ramos Maximiano.
Os lotes confinantes e malha envolvente apresentam construções de moradias isoladas, de implantação regular, caracterizadas por construções de 2 pisos acima do solo e um piso em cave ou semi-cave, de acordo com a topografia existente no local.
Este Lote apresenta uma orientação Norte/Sul e é servido por 2 arruamentos, o caminho Vale Carneiro a Sul e arruamento publico a Norte, no Loteamento, o acesso principal se encontra definido na frente Sul do lote.
Este Lote encontra-se caracterizado no PDM de Mafra como Solo Urbano, Espaços Residenciais Áreas Consolidadas e insere-se no Alvará de Loteamento 36/2002.
O processo que se apresenta dá cumprimento às premissas estabelecidas no regulamento de loteamento e regulamento do PDM, nomeadamente:
A implantação da construção foi definida de acordo com os afastamentos mínimos estipulados no Loteamento:
Afastamento Frontal Afastamento Lateral Afastamento Posterior
3,00 mts
5 mts ou 3 mts (se näo existirem väos) 6,00 mts
Os parâmetros de Loteamento definem que p a Área de Construção é de 80 %, e a Área de Implantação de 35 %.
A construção proposta caracteriza-se por uma moradia de 2 pisos acima do solo e um piso em semi-cave, resultando nos seguintes parâmetros construtivos:
Área de Construção do Edifício (Pisos 0 + 1) Área de Construção em Cave
Índice de Construção Índice de Implantação
276,30 m*
139,05 m2
53 %
26%
Os restantes parâmetros de construção remete-se para o ANEXO I - Quadro Sinóptico.
A construção em cave encontra-se dentro do limite perímetro de implantação da construção, sendo a sua utilização afecta às áreas de estacionamento, arrumos, lavandaria e zonas técnicas.
O lote será totalmente vedado, respeitando-se as alturas definidas no regulamento de loteamento, com excepção: do muro lateral direito, que acompanha a cota do muro existente do lote confinante;
A morfologia do terreno é caracterizada por uma diferença 5,75 mts, entre a frente e tardoz do lote, situação que condicionou a concepção da moradia, bem como a localização dos seus acessos (pedonais e automóvel).
Assim optou-se por definir a cota de soleira, numa cota intermédia relativamente ao perfil natural do terreno, o que permite a utilização de um piso semi-enterrado para garagem, sem recurso a rampas e acessos desnivelados.
De forma a cumprir com os afastamentos regulamentares, a opção volumétrica da moradia apresenta-se como um volume retangular subdividido e sobre-elevado no terreno.
A separação formal do edifício, acima do solo, permite uma leitura quebrada do volume e o seu melhor ajuste ao terreno, apresentando-se como dois elementos de alturas diferente, soltos do terreno natural, dando o tratamento similar ao alçado principal e posterior.
O acesso ao lote é feito através do arruamento existente, Caminho Vale Carneiro, localizado a Sul, com duas entradas distintas:
O acesso pedonal é feito à direita da frente de lote, localizado junto do armário técnico dos contadores. No interior do lote, de forma a vencer o desnível até ao piso 0, foram definidos 2 lanços de escadas exteriores, que acompanham o desnível do terreno, e que dão acesso à entrada principal da moradia.
O acesso automóvel é feito à esquerda da frente de lote, onde já se encontra executado o rebaixo de lancil no passeio e conforme definido no regulamento de loteamento.
Assim previu-se a seguinte distribuição funcional / compartimentação para a moradia:
Neste piso localizam-se a garagem para 2 lugares de estacionamento, lavandaria e tratamento de roupa, zonas técnicas, arrumos e um pequeno lavabo de apoio.
A este nível foi ainda considerada uma área exterior de manobra automóvel para acesso à garagem, bem como áreas exteriores ajardinadas e de circulação.
A entrada principal da moradia é feita no Alçado Nascente, recolhida em relação ao plano de fachada e localizada num plano intermédio do terreno.
No piso 0 localizam-se todas as zonas sociais da habitação, que através do hall de entrada se distribuem para sala comum, sala de jantar, cozinha e lavabo.
Dada a configuração do terreno foi ainda possível criar, a Poente, uma área exterior em terraço com ligação à sala de jantar e cozinha.
Foi ainda definida uma ampla varanda, virada a sul, na extensão do alçado principal com acesso pela sala de estar.
Neste piso localizam-se as zonas privadas da habitação, nomeadamente 3 quartos de dormir, todos com casa de banho privativa e varanda, sendo que no quarto principal foi ainda prevista uma zona para quarto de vestir.
COBERTURA
Na cobertura serão instalados os painéis solares e equipamento de ar condicionado, bem como a ventilação das instalações sanitárias e extração da cozinha.
Estes equipamentos ficam visualmente protegidos pelas platibandas do volume.
Dado que a moradia tem 3 pisos acessíveis, foi definida uma zona de acessos verticais, composta por uma escada e plataforma elevatória protegida, de forma a facilitar a mobilidade entre os diferentes pisos.
Os acessos verticais encontram-se localizados no hall de distribuição dos pisos.
Dada a morfologia do terreno e ocupação em área edificada e circulações, o desenho e desenvolvimento dos espaços exteriores fica condicionado pela características gerais da edificação, sendo uma consequência da melhor racionalização do espaço de logradouro.
Assim propõem-se o tratamento destes espaços na continuidade do projecto de Arquitectura conforme se passa a descrever.
As áreas exteriores ajardinadas e de estar ocupam parte da área de logradouro, distribuindo-se em torno da construção, sendo que no alçado poente, criou-se uma zona de estadia informal.
Estas áreas, algumas ligadas entre si por percursos pedonais, aproveitam e minimizam as diferenças de cota do lote. As áreas de circulação e de estadia são enquadradas por canteiros e floreiras, que funcionam como separação física dos lotes confinantes e simultaneamente de protecção visual.
A restante área de logradouro será ocupada pelo acesso automóvel e zona de manobra para entrada na garagem da habitação, tendo sido projectada de acordo com as normas e regulamentação em vigor.
O sistema de rega e drenagem será definido no Projecto de Rede de águas de abastecimento e residuais.
O edifício será construído em estrutura resistente com lajes, pilares e vigas de betão armado, sendo que as paredes exteriores serão duplas com isolamento térmico.
A cobertura será plana, com sistema de impermeabilização e isolamento térmico do tipo cobertura de acessibilidade limitada.
Os volumes principais das fachadas serão acabadas a reboco fino e pintadas a tinta plástica na cor branca, os panos recuados e elementos de separação volumétrica serão revestidos a Pedra Azul Cascais serrada e impermeabilizada.
As caixilharias serão em alumínio termolacado na cor cinza com corte térmico e vidro duplo.
As guardas das varandas serão em vidro laminado incolor, com estrutura de fixação em aço inox escovado. Os pavimentos das varandas serão impermeabilizados e acabados em material do tipo DECK.
Os muros do lote serão rebocados e pintados a tinta plástica na cor cinza, os portões e gradeamento serão em ferro tratado e pintado na cor do material de revestimento exterior.
Os pavimentos exteriores de circulação pedonal e automóvel serão lagetas de betão de acabamento diferenciado.
As áreas de circulação exterior são enquadradas por floreiras e canteiros, colmatando as diferenças de cota do
terreno.
Os paramentos interiores serão em alvenaria de tijolo, rebocados, estucados e pintados a tinta de esmalte aquoso, e ou revestidos a material cerâmico ou pedra nas zonas húmidas, tais como cozinha e casas de banho.
Nos pavimentos das zonas sociais e quartos será aplicado pavimento em madeira, sendo que nas instalações sanitárias e cozinha o pavimento será em mosaico de grés porcelânico ou pedra natural.
No piso -1 os pavimentos da garagem, zonas técnicas, lavandaria e arrumos serão em material cerâmico não polido.
Os tectos seráo rebocados, barrados e pintados a tinta de esmalte aquoso ou em gesso laminado, barrado e pintado a tinta de esmalte aquoso.
As instalações sanitárias serão equipadas com louças sanitárias cerâmicas e restantes equipamentos necessários ao seu correcto funcionamento.
As redes de abastecimento de água potável, electricidade, gás e telecomunicações serão ligadas às redes públicas. As redes de águas residuais e pluviais serão ligadas à rede pública de saneamento.
Todas as instalações técnicas acima referidas serão devidamente detalhadas nos respectivos Projectos de cada Especialidade, mas sempre de acordo com a legislação específica em vigor para o sector.
Os projectos das especialidades, serão entregues na Câmara Municipal e respectivas entidades para apreciação, após a aprovação do projecto de Arquitectura.
Cremos ter, embora de forma sucinta, explicado a solução que se propõe, remetendo-se para as Peças Desenhadas constantes do processo uma melhor leitura do Projecto.
Em tudo o que for omisso nesta memória, deverá ser seguida a legislação específica para o sector, bem como as regras da boa construção.
#ref:SAFTI:004964
699.000 €
30+ days ago supercasa.pt
View property
