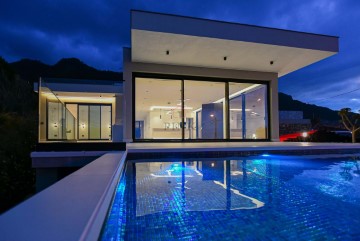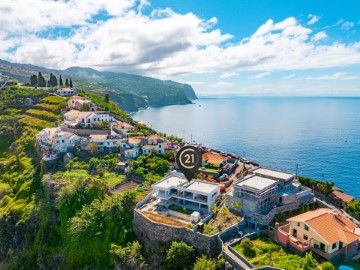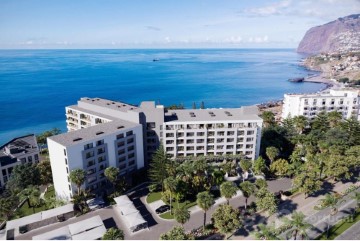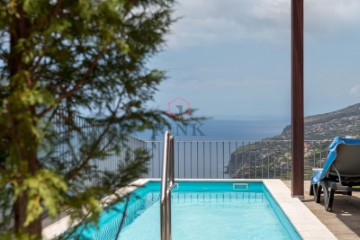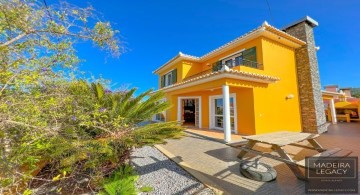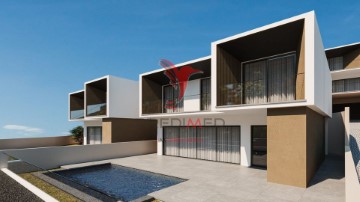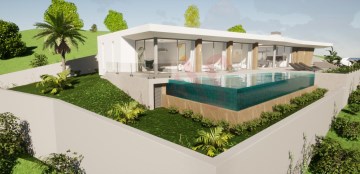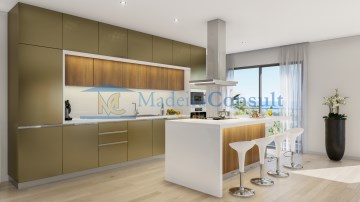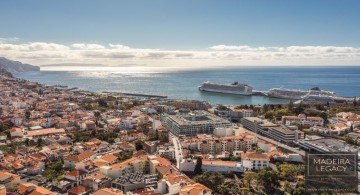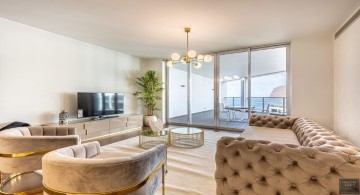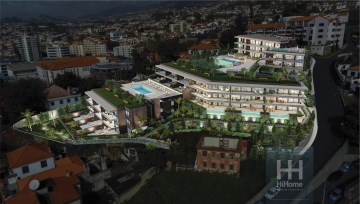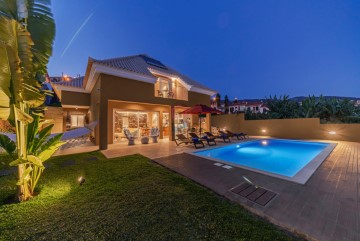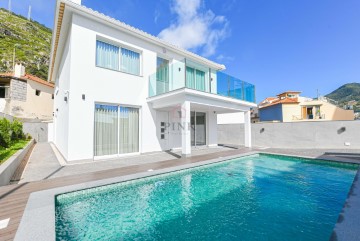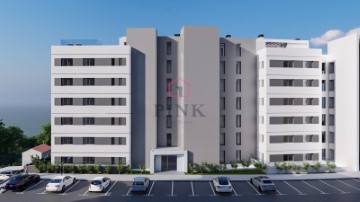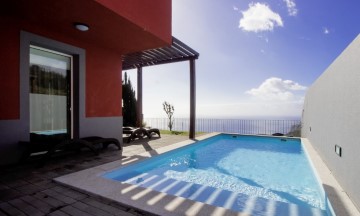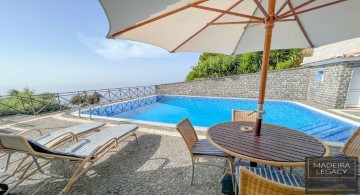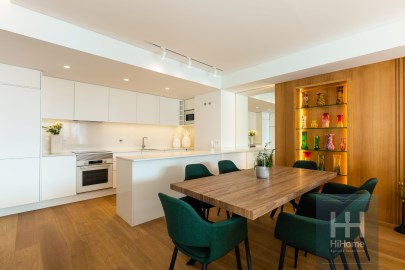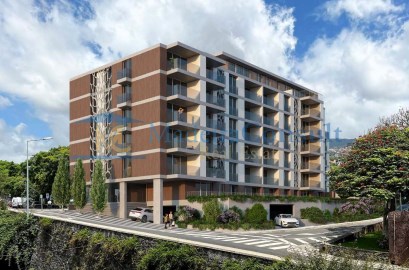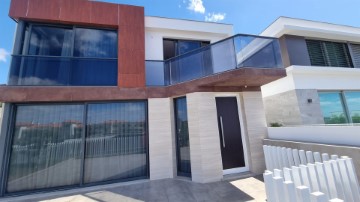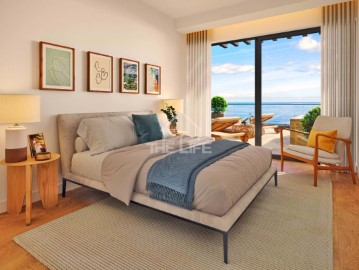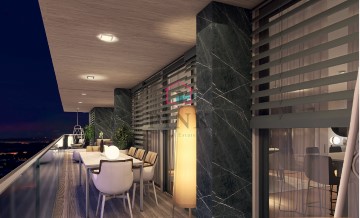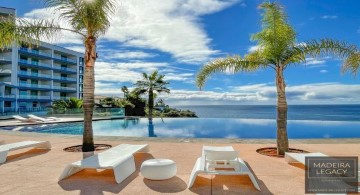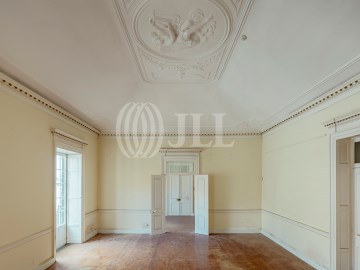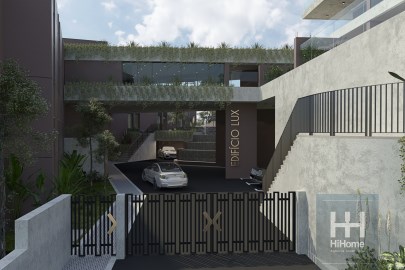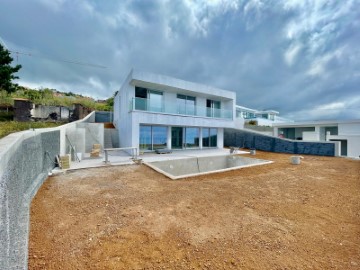House 5 Bedrooms in Funchal (São Pedro)
Funchal (São Pedro), Funchal, Madeira
5 bedrooms
6 bathrooms
662 m²
Discover a timeless treasure in Funchal's historic heart with this magnificent 5 bedroom manor house, a testament to Madeira's architectural heritage. Originally established on the 19th century this unique property is nestled on a 670 sqm plot with a 1,089 sqm covered area and features 'ship-spotting tower', a distinctive element of the noble residences of the time.
The renovation project for this exclusive manor house, already with partial works, aims to meticulously preserve its unique and architectural characteristics, mixing them with contemporary convenience and comfort, but energy efficient, turning it a singular asset for living.
The 463 sqm first floor with high ceilings features a 53 sqm master suite, two bedrooms en suite, a 55 sqm living room, library, office, guest bathroom, kitchen with a double-height ceiling and a dining room and a typical 19th-century 43 sqm porch. This project enhances the enjoyment of the outdoor spaces of the manor house all year round considering the mild climate and its privileged location.
The 457 sqm ground floor offers a swimming pool in the courtyard, gym, spa, bathroom, yoga room, a living room/cinema, laundry, garage, and a lift to the first floor, improving mobility and comfort.
The 'ship-spotting tower' benefits independence from the main spaces: an office/atelier with abundant natural light, two bedrooms, and guest bathroom, culminating in a spacious 43 sqm terrace with amazing views over the city and the Atlantic. It's the perfect spot to relax and to the unforgettable and well-known fireworks show on the New Year's Eve.
The interior transformation is designed to maximize space, functionality, and energy efficiency, with air conditioning, photovoltaic solar panels for self-consumption, and a heat pump for water heating.
Considered a remarkable example of traditional Madeiran architecture, this historic building was once the residence of prominent Madeiran families and even an English family in the 19th century.
Its central location offers an immersive and dynamic city lifestyle, within walking distance to all services, restaurants, schools, traditional commerce, marina, and public gardens, striking a balance between sustainability, security and the quality of life so typical of Funchal, in the natural paradise that is Madeira.
20 minutes driving distance from Madeira International Airport, 1h30 away from Lisbon with 13 daily flights, 4 daily flights (2 hours) to Porto and regular flights to 60 airports in 23 countries.
#ref:75867
2.600.000 €
30+ days ago supercasa.pt
View property
