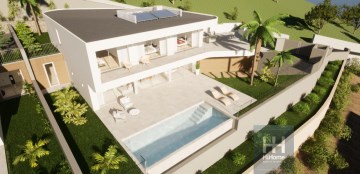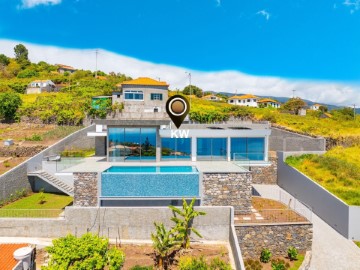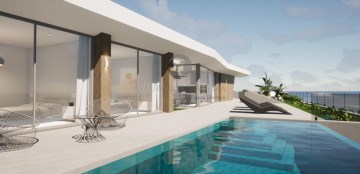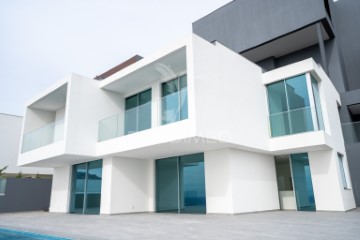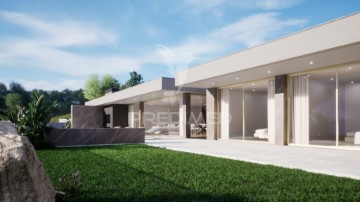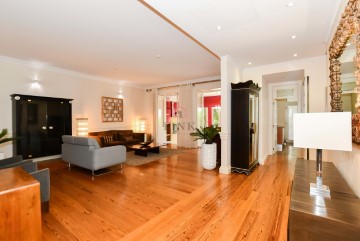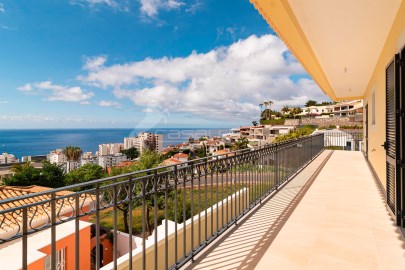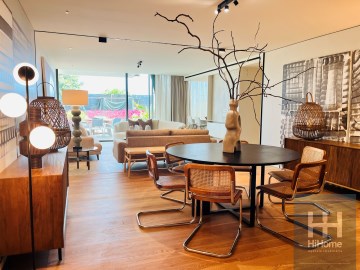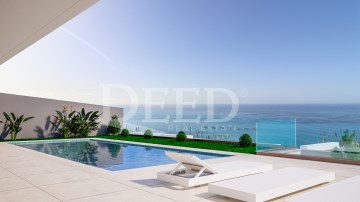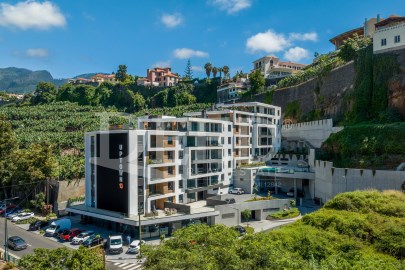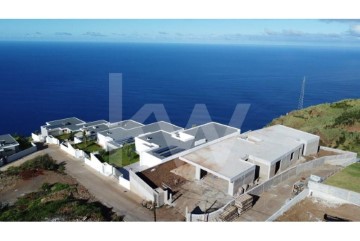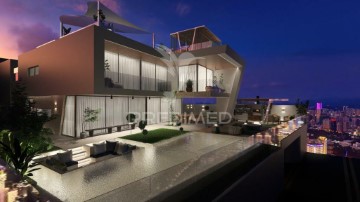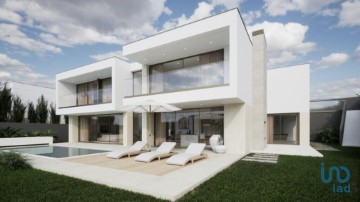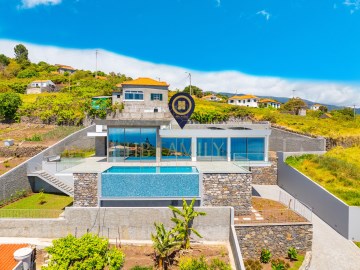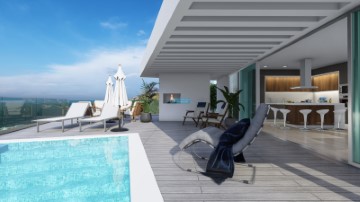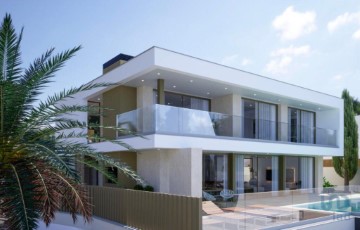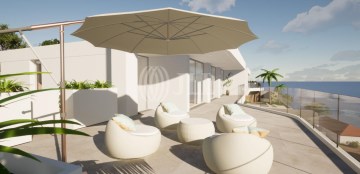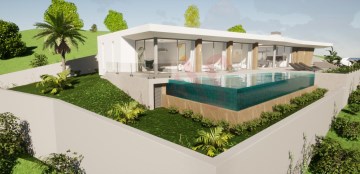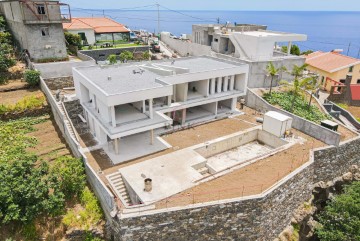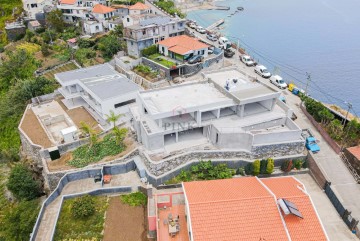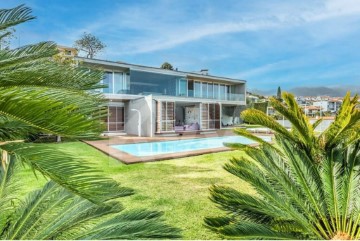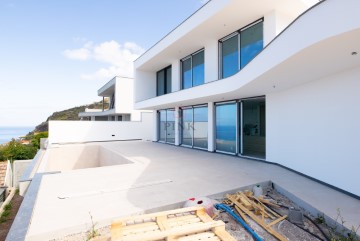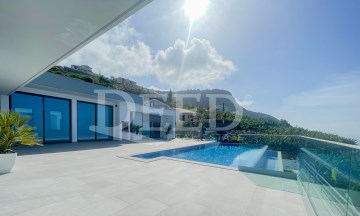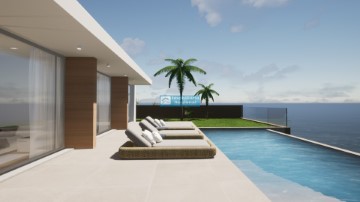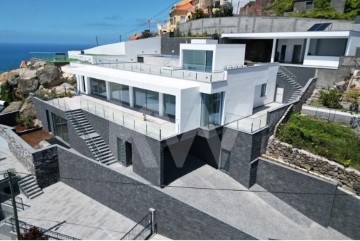House 3 Bedrooms in Estreito da Calheta
Estreito da Calheta, Calheta (Madeira), Madeira
3 bedrooms
8 bathrooms
266 m²
Descubra esta requintada villa de 3 quartos em Calheta, agora disponível para compra. Esta casa moderna e luxuosa oferece uma oportunidade única de desfrutar de um cenário deslumbrante com suítes privativas, arquitetura minimalista, amplos espaços ao ar livre e vistas deslumbrantes do oceano e das paisagens exuberantes.
Esta vila personifica a vida moderna em perfeita harmonia com a natureza.
Características Principais:
Arquitetura:
Design moderno e elegante com linhas limpas, materiais de alta qualidade e uma estética elegante que complementa o ambiente natural.
Três Suítes Espaçosas:
Cada suíte foi projetada para o máximo conforto e privacidade, com banheiros modernos e acabamentos premium. Uma das suítes inclui um closet.
Espaços Abertos de Convívio:
A ampla sala de estar e a sala de jantar em plano aberto criam um ambiente acolhedor, ideal para entreter e reunir a família. Grandes janelas garantem abundante luz natural.
Cozinha Contemporânea:
Equipada com geladeira e freezer embutidos, micro-ondas e forno, a cozinha apresenta um design funcional e elegante. Uma ilha central fornece espaço adicional para preparação e refeições.
Piscina e Jardim:
Uma convidativa piscina oferece relaxamento e a apreciação das vistas panorâmicas do oceano e do jardim. A área inclui um espaço para churrasco, perfeito para lazer e contemplação do pôr do sol.
Acabamentos de Alta Qualidade:
A villa é adornada com materiais e acabamentos de alta qualidade em toda a sua extensão, demonstrando uma meticulosa atenção aos detalhes e um compromisso com o conforto e durabilidade.
Garagem Espaçosa:
O piso térreo conta com uma garagem coberta com capacidade para até 4 veículos. Além disso, possui uma cave principal.
Localização Privilegiada:
Desfrute da tranquilidade e beleza da paisagem natural da ilha, estando convenientemente perto de comodidades locais, como praias, restaurantes, lojas, diversos serviços e atrações turísticas.
Plantas
Primeiro Andar:
Hall de Entrada
Cozinha: 13,40 m²
Banheiro Social 1: 3,30 m²
Área de Estar e Jantar: 45,80 m²
Área de Churrasco: 24,30 m²
Piscina: 24,00 m²
Suíte 1: 17,15 m² (com banheiro: 3,60 m²)
Suíte 2: 17,15 m² (com banheiro: 3,60 m²)
Suíte 3: 23,80 m² (com banheiro: 9,50 m²)
Piso Térreo:
Pátio Coberto: 38,80 m²
Hall de Entrada
Garagem: 67,50 m²
Lavanderia
Banheiro Social 2: 2,70 m²
Banheiro Social 3: 5,65 m²
Cave Principal: 47 m²
Detalhes dos Acabamentos:
Eletrodomésticos da Cozinha: BOSCH (Forno, Placa de Indução, Exaustor de Teto, Lava-louças, Geladeira, Freezer)
Aparelhos Sanitários, Sistema de Chuveiro e Chuveiro da Piscina: GROHE
Mobiliário: BNZ: CARVALHO NATUR
Churrasqueira: GROHE e TEKA
Pavimentação Geral: RAGNO WOODTALE MIELE (Escritório, Sala de Jogos, Hall, Sala de Estar, Cozinha, WC Social)
Combinando design elegante, espaços generosos e vistas espetaculares, esta vila oferece um refúgio de luxo único para uma experiência de vida inigualável, tendo uma quota mar de 350m acima do nível do médio do mar.
Agende sua visita hoje e dê o primeiro passo para viver a vida que você merece.
A Equipa Madeira Golden Home orgulha-se de partilhar os imóveis, com todas as imobiliárias no mercado com Licença AMI num sistema de 50%-50%.
Acompanhamos todo o processo de compra, desde simulação para crédito bancário; documentação, serviço jurídico, tradução e outros.
Para maior facilidade na identificação deste imóvel, refira o correspondente ID 1212-6936.
English:
Discover this exquisite 3 bedroom villa in Calheta, now available for purchase. This modern and luxurious home offers a unique opportunity to enjoy a breathtaking setting with private suites, minimalist architecture, ample outdoor spaces, and stunning views of the ocean and lush landscapes.
This villa epitomizes modern living in perfect harmony with nature.
Key Features:
Architecture:
Sleek modern design with clean lines, high-quality materials, and an elegant aesthetic that complements the natural surroundings.
Three Spacious Suites:
Each suite is designed for maximum comfort and privacy, featuring modern bathrooms with premium finishes. One suite includes a walk-in closet.
Open Living Spaces:
The expansive living room and open-plan dining area create a welcoming environment ideal for entertaining and family gatherings. Large windows ensure ample natural light.
Contemporary Kitchen:
Equipped with built-in fridge and freezer, microwave, and oven, the kitchen features a functional and stylish design. A central island provides additional prep and dining space.
Pool and Garden:
An inviting swimming pool offers relaxation and enjoyment of panoramic ocean and garden views.
The area includes a barbecue spot, perfect for leisure and sunset watching.
High-Quality Finishes:
The villa is adorned with high-quality materials and finishes throughout, demonstrating meticulous attention to detail and a commitment to comfort and durability.
Spacious Garage:
The ground floor features a covered garage accommodating up to 4 vehicles. Plus a Mains Cave.
Prime Location:
Enjoy the tranquility and beauty of the island's natural landscape while being conveniently close to local amenities such as beaches, restaurants, shops, various services, and tourist attractions.
Floor Plans
First Floor:
Entrance Hall
Kitchen: 13.40 m²
Social Bathroom 1: 3.30 m²
Living and Dining Area: 45.80 m²
Barbecue Area: 24.30 m²
Swimming Pool: 24.00 m²
Suite 1: 17.15 m² (with bathroom: 3.60 m²)
Suite 2: 17.15 m² (with bathroom: 3.60 m²)
Suite 3: 23.80 m² (with bathroom: 9.50 m²)
Ground Floor:
Covered Patio: 38.80 m²
Entrance Hall
Garage: 67.50 m²
Laundry Room
Social Bathroom 2: 2.70 m²
Social Bathroom 3: 5.65 m²
Mains Basement: 47 m²
Finishing Details:
Kitchen Appliances: BOSCH (Oven, Induction Hob, Ceiling Exhaust Fan, Dishwasher, Fridge, Freezer)
Sanitary Fixtures, Shower System, and Pool Shower: GROHE
Furniture: BNZ: CARVALHO NATUR
Barbecue: GROHE and TEKA
General Flooring: RAGNO WOODTALE MIELE (Office, Games Room, Hall, Living Room, Kitchen, Social WC)
Combining elegant design, generous spaces, and spectacular views, this villa offers a Unique Luxury retreat for an unparalleled living experience.
Schedule your visit today and take the first step toward living the life you deserve.
#ref:1212-6936
1.900.000 €
30+ days ago supercasa.pt
View property
