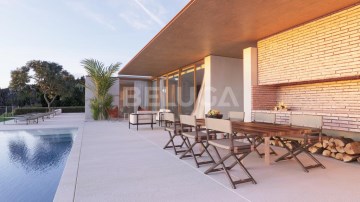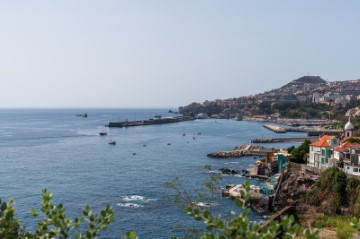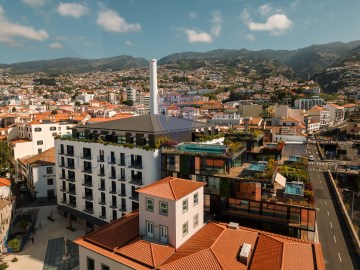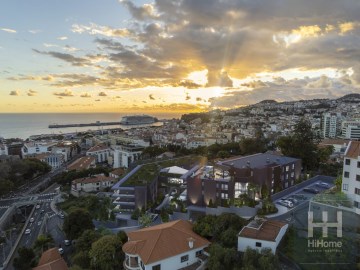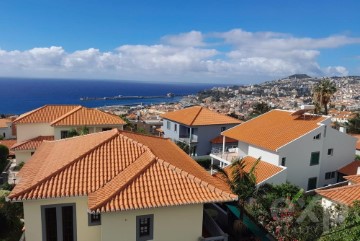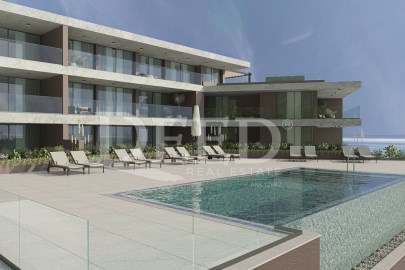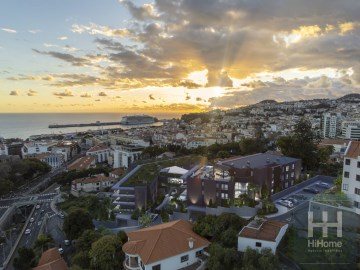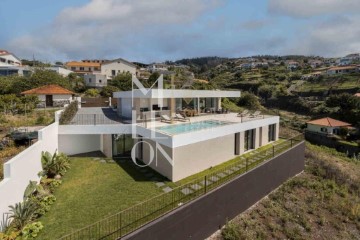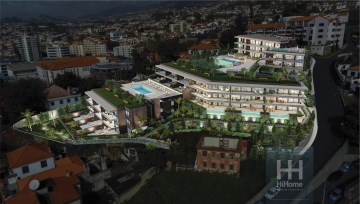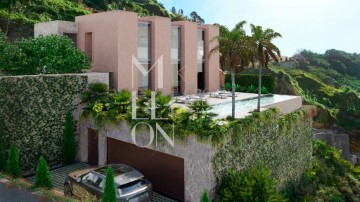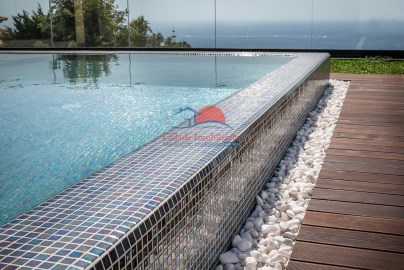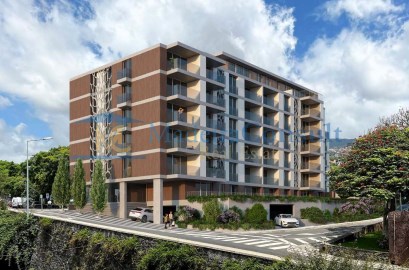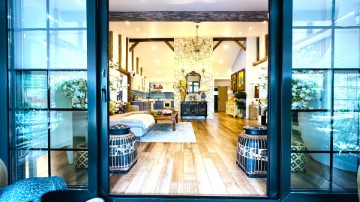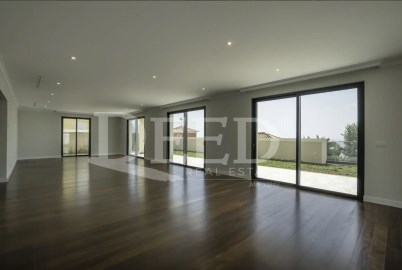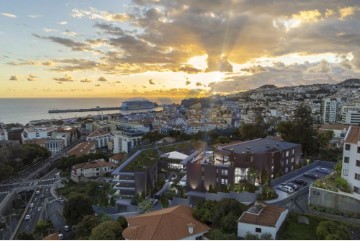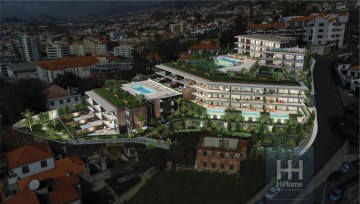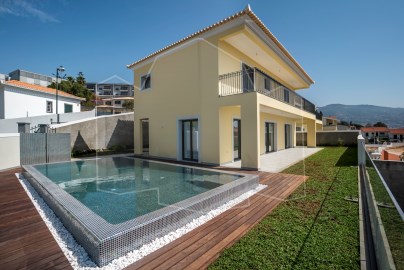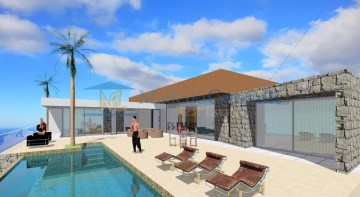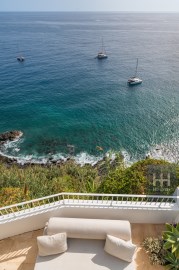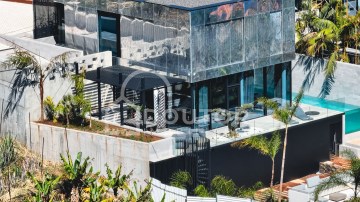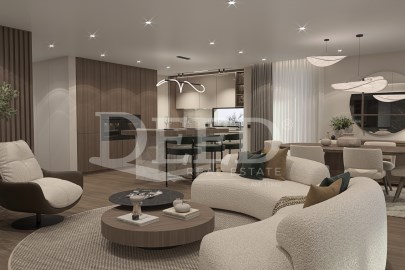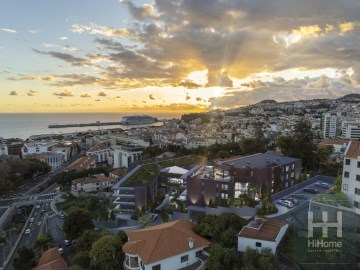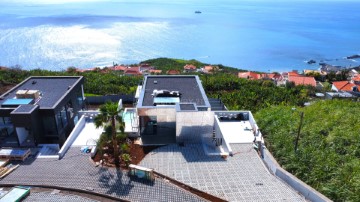Penthouse 3 Bedrooms in Funchal (Santa Luzia)
Funchal (Santa Luzia), Funchal, Madeira
3 bedrooms
4 bathrooms
163 m²
Description
3 bedroom penthouse with private pool, sea view and private patio located in the centre of Funchal, Madeira Island.
Highly exclusive development with 3 blocks and only 36 fractions.
Block C with only 12 fractions.
Balcony with 165 m2.
2 communal swimming pools with solarium area.
Large areas of green spaces (+1900m2).
Gymnasium.
Superior quality finishes.
Discover the incomparable refinement and comfort of the interior finishes in this magnificent luxury development located in the stunning city of Funchal.
This incredible 3 bedroom Penthouse offers you not only an interior space of excellence, but also a private patio, providing you with an exclusive environment to enjoy moments of serenity and conviviality outdoors.
Imagine yourself relaxing and taking invigorating dips in your own private pool, while admiring an unobstructed and truly enchanting view.
In addition, you will have privileged access to two communal swimming pools, shared by all blocks of the condominium, providing you with even more options to relax and enjoy the mild climate of our island. Come and live an experience of comfort, luxury and well-being in this residential paradise.
INTERIOR FINISHES - GENERAL
Enjoy the warmth and elegance of Ribadão - European oak multilayer wood flooring in the living room, bedrooms, closets and circulation areas.
Doors, linings and joints in white, providing a feeling of spaciousness and luminosity.
False ceiling in plasterboard, giving an impeccable and modern finish.
Melamine MDF interior wardrobes with linen finish, perfect for a functional organisation of your space.
Matte walnut handle, adding a touch of refinement to the details.
KITCHENS
Kitchens equipped with modern design furniture in matt walnut wood, combining style and functionality.
Walls between furniture covered in silestone and splashback, providing durability and ease of cleaning.
Equipped with Bosch brand appliances, ensuring quality and efficiency in each use.
EXTERIOR FINISHES
Exterior walls coated with rigid polystyrene panel or sprayed thermal plaster and sandblasted plastic paint or acrylic paint, ensuring strength and durability.
Anodized black aluminium frames with double glazing, offering thermal and acoustic insulation.
Security door with walnut panel, for your peace of mind and safety.
Ceramic balconies and terraces, creating pleasant spaces to enjoy the outdoors.
SHARED BATHROOM / SUITE
Bathroom covered in Margres - Kerlite ceramic, providing durability and elegance.
Mirror with LED lighting, ideal for a functional and welcoming environment.
Water-repellent MDF cabinet door tica-tac system with fluted finish in matt walnut wood, combining style and resistance.
Silestone washbasin worktop, ensuring practicality and durability.
Scarabeo toilet for a contemporary design and maximum comfort.
Built-in shower tray includes glass screens / door, for a safe and relaxing bathing experience.
Overhead shower, providing moments of relaxation and well-being.
FACILITIES AND EQUIPMENT
System consisting of energy-efficient heat pump A, allowing energy savings of more than 75%.
Air conditioning, for an always comfortable environment.
GENERAL FINISHES
Acoustic certification with double walls with mineral wool between fractions, ensuring tranquillity and privacy.
Screed floors with acoustic blanket, ensuring acoustic comfort in all spaces.
Hydro-pressure plant, to ensure constant and efficient water pressure.
LAUNDRY
Equipped with Bosch washing machine, ensuring quality and efficiency in washing your clothes.
Sanidusa tank, providing practicality and functionality.
Matte walnut niche for a tidy and elegant storage space.
Silestone worktop and splashback, ensuring durability and ease of cleaning.
Margres kerlite ceramic flooring, combining resistance and aesthetics.
SEVERAL
Smart home system with application interconnection for fire detector control, flood detector, alarm and pre-installation control of lights and other systems including air conditioning, heat pump, lights, switches and blinds.
Lock on the main door of the flat, providing security and convenience.
The materials/equipment described in this map of finishes may be replaced by the promoter by other brands and references, maintaining the aesthetic and technical characteristics.
Details
Gross Private Area m
2
163
Gross Area m
2
215
Total Plot Area m
2
--
Usable Area m
2
163
Quarters
3
Year of construction
2024
Floor
2nd Floor
Wcs
4
Lift
Yes
Parking lot
2 Lug.
#ref:DEED/849_G
3.100.000 €
11 days ago supercasa.pt
View property
