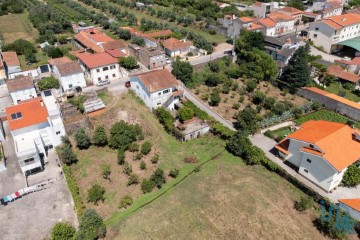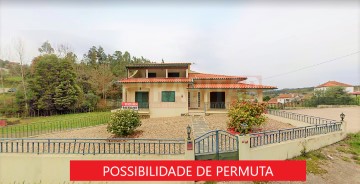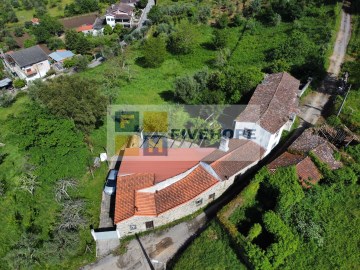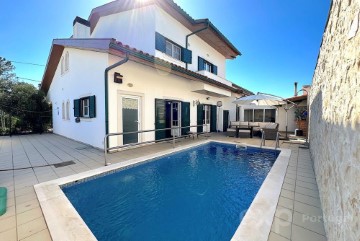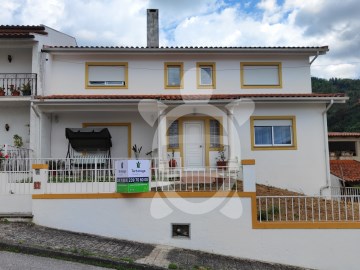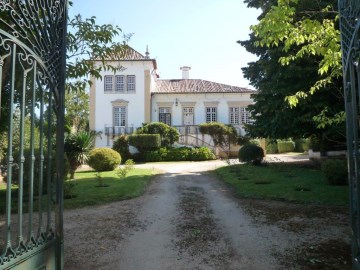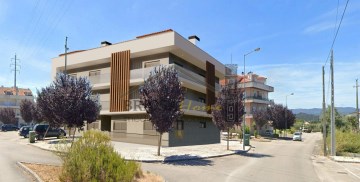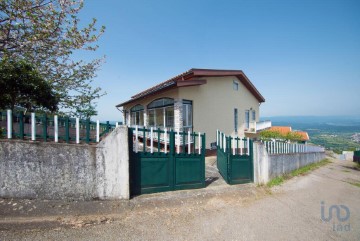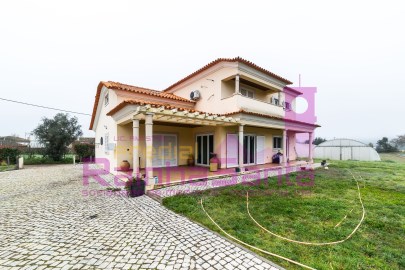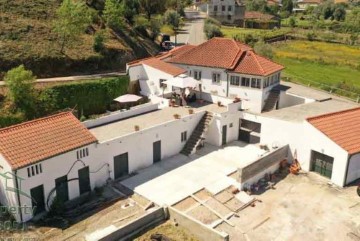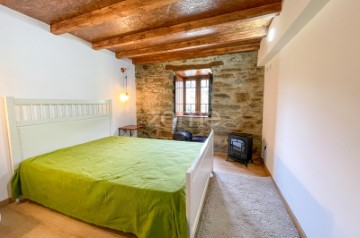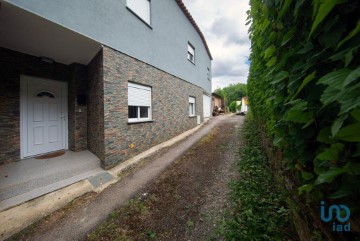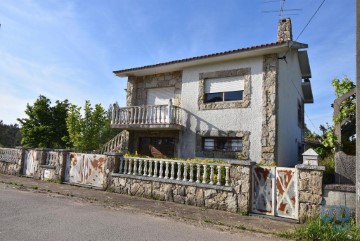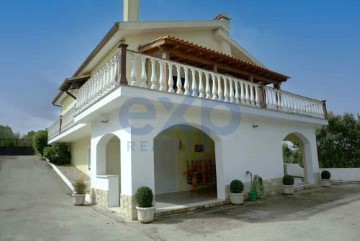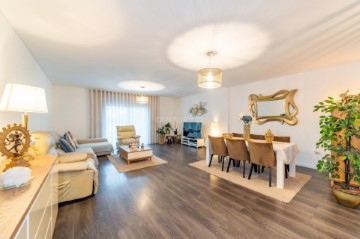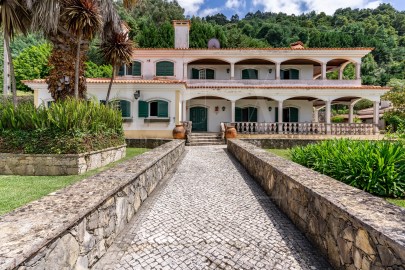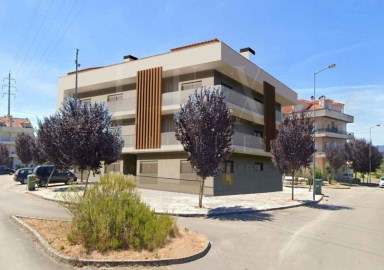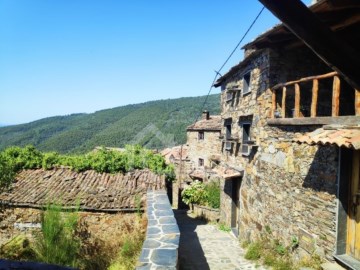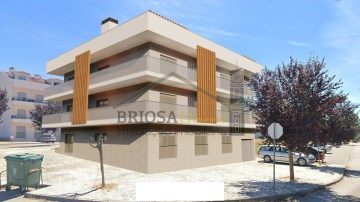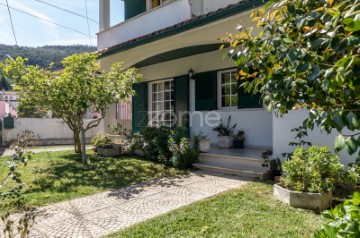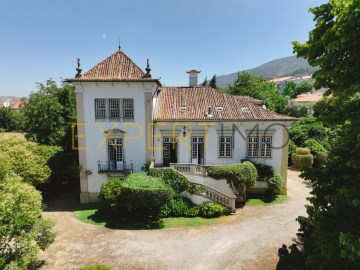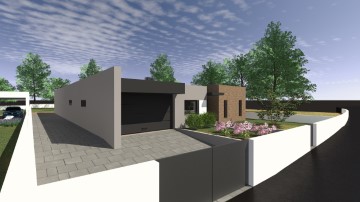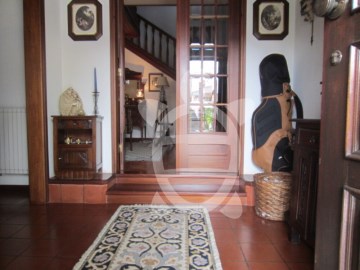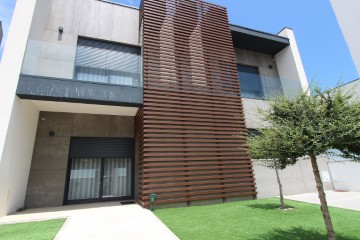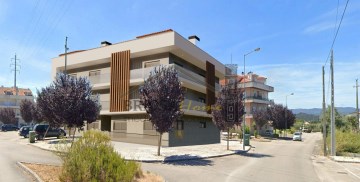House 5 Bedrooms in Foz de Arouce e Casal de Ermio
Foz de Arouce e Casal de Ermio, Lousã, Coimbra
5 bedrooms
3 bathrooms
262 m²
Welcome to a new listing that redefines comfort and countryside living! Nestled between the charming towns of Vila Nova de Poiares and Lousa, this exquisite 5-bedroom home spans two floors, offering a unique blend of tranquility and modern convenience. Whether you're envisioning a serene family residence or exploring rental possibilities, this property, with its acquired licenses, holds immense potential.
Top Floor Elegance: Ascending to the main living area, you're greeted by an inviting hallway leading to a cozy lounge adorned with double-aspect windows, pellet burner, and tiled flooring. An open plan dining room and kitchen create a seamless flow, while French doors from the dining room open to a captivating wrap-around veranda, partially covered for those sun-soaked days.
The well-appointed kitchen features a built-in electric oven, gas hob, wooden fitted units, and dishwasher. A covered porch with steps down to the back of the house provides an additional delightful space.
Bedrooms and Bath: From the lounge, a glass door leads to the bedrooms and bathroom. The first bedroom serves a dual purpose as an office/library, while the second bedroom boasts a spacious built-in wardrobe. The largest of the three, the third bedroom, offers a bright and airy ambiance. The neutrally decorated bathroom features a full bath, shower, sink basin with a vanity unit, wc, and bidet.
Outdoor Bliss: Step onto the expansive wrap-around veranda, providing the perfect spot to enjoy the lush surroundings. The property offers two driveway entrances, providing ample parking space and convenient access around the entire premises.
Ground Floor Retreat: The ground floor unveils a covered BBQ area with arched entrances, creating an idyllic setting for family and friends' gatherings. A built-in BBQ and a spacious lounge with a wood burner await, with adjacent space ideal for an extra bedroom or dining area. Two double-sized bedrooms, a bathroom with a fitted corner shower unit, wc, sink basin, and a dedicated laundry space complete this level.
Outdoor Oasis: Outside, the calcada-style driveways surround the house, leading to a garden laid mainly to lawn with a covered area and a garden house for storage. An additional entrance at the bottom of the garden opens up possibilities, perhaps even an above-ground pool to enhance your outdoor experience.
Prime Location: Conveniently located between Lousa and Vila Nova de Poiares, cafes, restaurants, and essential amenities are a short drive away. The historic City of Coimbra is a mere 20 minutes away, offering cultural richness and urban convenience. River beaches within a 5-minute drive add to the appeal of this well-rounded property.
Furniture Included: As an added bonus, the price includes furniture, making this property a turnkey solution for your dream home or investment venture. Don't miss the opportunity to explore this charming residence a true haven in the heart of Portugal. Come and take a look, and let this property speak to you!Facilities :Guest AnnexDetachedWood Fired HeaterPellet Fired HeaterSuitables :Beach > 20minsGolf > 1hr
#ref:7005001-9442
299.000 €
30+ days ago supercasa.pt
View property
