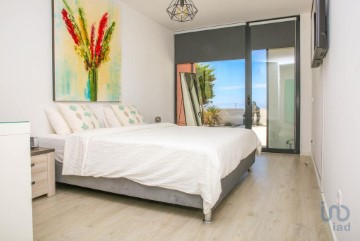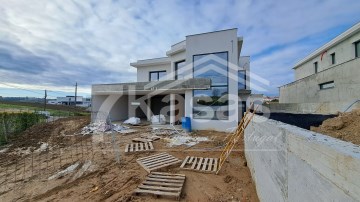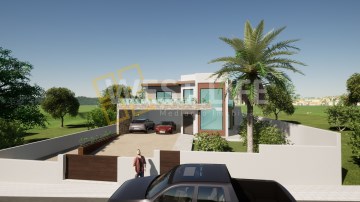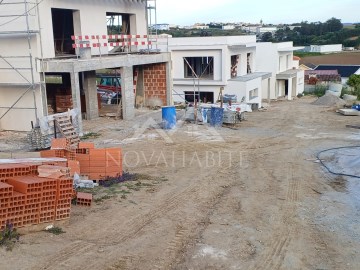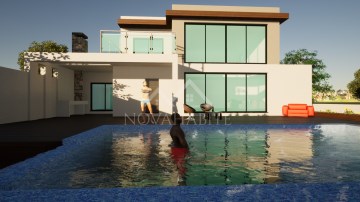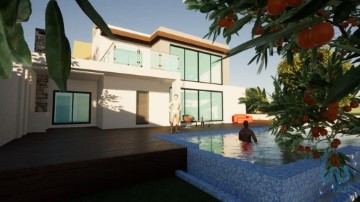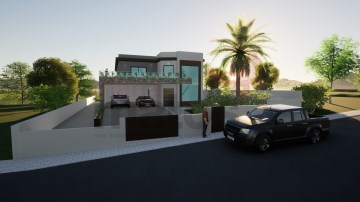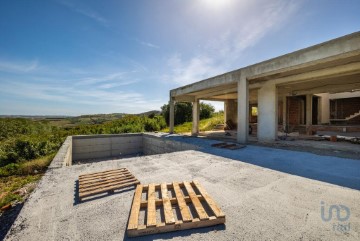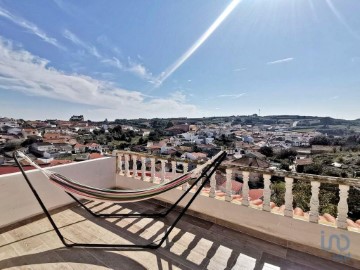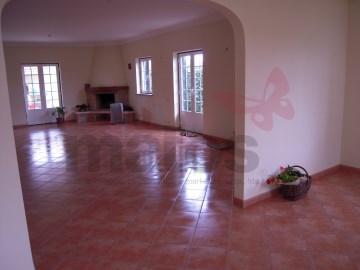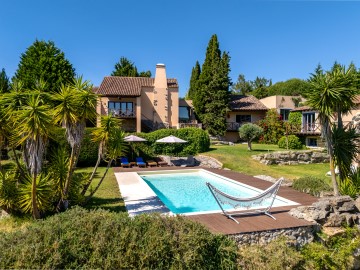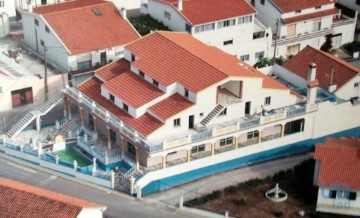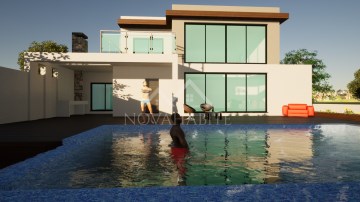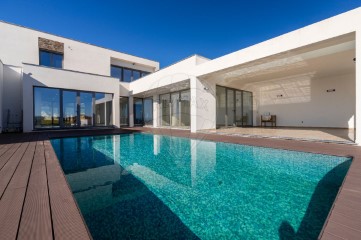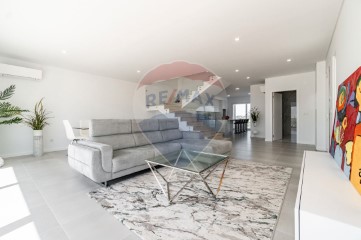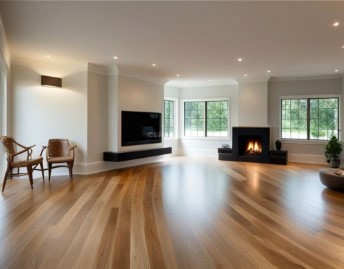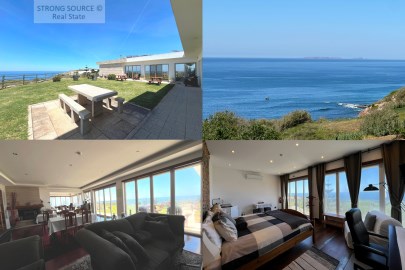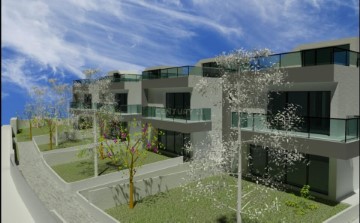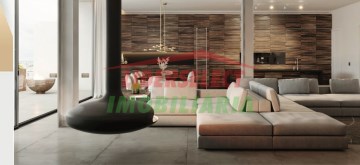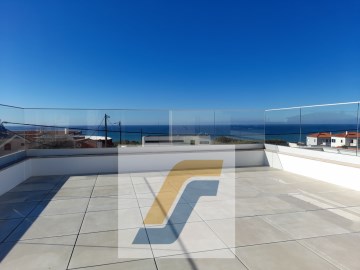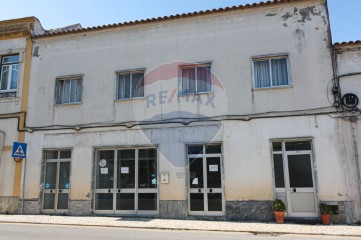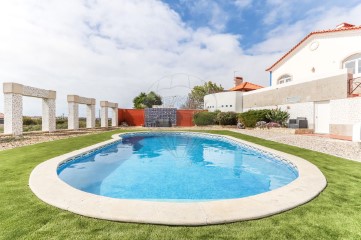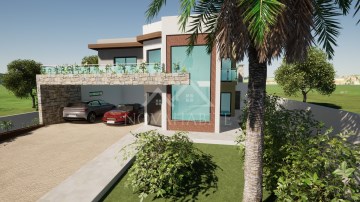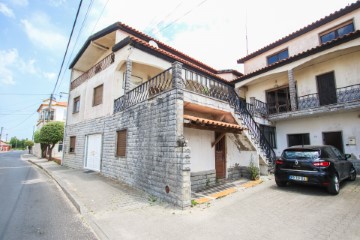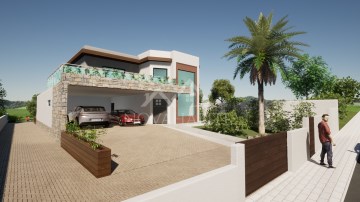House 4 Bedrooms in Ribamar
Ribamar, Lourinhã, Lisboa
Moradia T4 de luxo inserida em lote de 2 064m2, com piscina a sal e zona de churrasqueira.
Composta por R/c e 1ºandar.
R/c: hall de entrada, sala de estar com lareira, sala de jantar, cozinha totalmente equipada, wc de serviço, 3 suites com closet/roupeiros embutidos e arrumos.
1º Andar: master suite com closet e vista desafogada.
Possui ainda lavandaria/despensa, zona de secagem da roupa, churrasqueira, piscina a sal e garagem para 3 carros.
Ar condicionado em toda a casa, sistema de videovigilância, sistema de alarme, rega automática, furo, painel solar para aquecimento de águas, bomba de calor, tetos falsos com luzes led, janelas de vidro duplo com função oscilobatente e estores elétricos.
Vista desafogada e exposição solar: nascente, sul e poente.
Localiza-se a 22 minutos de Torres Vedras, a 8 minutos da Lourinhã, a 5 minutos da Praia de Porto Dinheiro, a 13 minutos da Praia da Areia Branca e a 15 minutos do acesso à auto estrada A8.
Luxury 4 bedroom villa on a 2,064m2 plot, with salt pool and barbecue area.
Comprising ground floor and 1st floor.
Ground floor: entrance hall, living room with fireplace, dining room, fully equipped kitchen, guest bathroom, 3 suites with closet/built-in wardrobes and storage.
1st Floor: master suite with closet and open view.
It also has a laundry/pantry, clothes drying area, barbecue, salt pool and garage for 3 cars.
Air conditioning throughout the house, video surveillance system, alarm system, automatic irrigation, borehole, solar panel for water heating, heat pump, false ceilings with LED lights, double-glazed windows with oscillating function and electric shutters.
Open view and sun exposure: east, south and west.
It is located 22 minutes from Torres Vedras, 8 minutes from Lourinhã, 5 minutes from Porto Dinheiro Beach, 13 minutes from Areia Branca Beach and 15 minutes from access to the A8 motorway.
Villa de luxe de 4 chambres sur un terrain de 2 064 m2, avec piscine au sel et coin barbecue.
Comprenant rez-de-chaussée et 1er étage.
Rez-de-chaussée : hall d'entrée, séjour avec climatisation, salle à manger, cuisine entièrement équipée, salle de bain invités, 3 suites avec placards/placards intégrés et rangements.
1er Étage : suite master avec placard et vue dégagée.
Il dispose également d'une buanderie/cellier, d'un sèche-linge, d'un barbecue, d'une piscine au sel et d'un garage pour 3 voitures.
Climatisation dans toute la maison, système de vidéosurveillance, système d'alarme, arrosage automatique, forage, panneau solaire pour chauffer l'eau, pompe à chaleur, faux plafonds avec lumières LED, fenêtres à double vitrage avec fonction oscillante et volets électriques.
Vue dégagée et exposition soleil : est, sud et ouest.
Il est situé à 22 minutes de Torres Vedras, à 8 minutes de Lourinhã, à 5 minutes de la plage de Porto Dinheiro, à 13 minutes de la plage d'Areia Branca et à 15 minutes de l'accès à l'autoroute A8.
Luxuriöse Villa mit 4 Schlafzimmern auf einem 2.064 m² großen Grundstück, mit Salzpool und Grillplatz.
Bestehend aus Erdgeschoss und 1. Stock.
Erdgeschoss: Eingangshalle, Wohnzimmer mit Klimaanlage, Esszimmer, voll ausgestattete Küche, Gästebad, 3 Suiten mit Schrank/Einbauschränken und Abstellraum.
1. Etage: Suite mit Kleiderschrank und freiem Blick.
Es verfügt außerdem über eine Waschküche/Speisekammer, einen Wäschetrockenbereich, einen Grill, einen Salzpool und eine Garage für 3 Autos.
Klimaanlage im ganzen Haus, Videoüberwachungssystem, Alarmanlage, automatische Bewässerung, Bohrloch, Solarpanel zur Warmwasserbereitung, Wärmepumpe, Zwischendecken mit LED-Leuchten, doppelt verglaste Fenster mit Schwingfunktion und elektrische Rollläden.
Freie Sicht und Sonneneinstrahlung: Osten, Süden und Westen.
Es liegt 22 Minuten von Torres Vedras, 8 Minuten von Lourinhã, 5 Minuten vom Strand Porto Dinheiro, 13 Minuten vom Strand Areia Branca und 15 Minuten von der Anbindung an die Autobahn A8 entfernt.
;ID RE/MAX: (telefone)
#ref:121901192-522
1.200.000 €
30+ days ago supercasa.pt
View property
