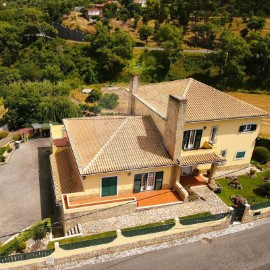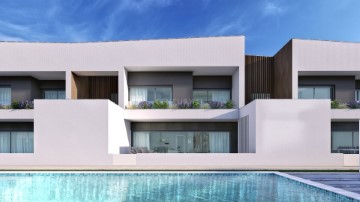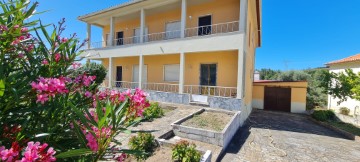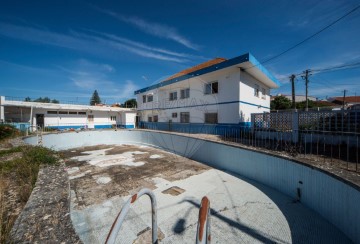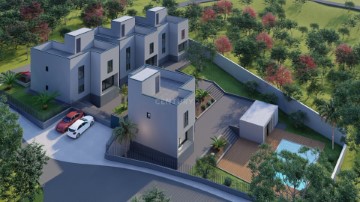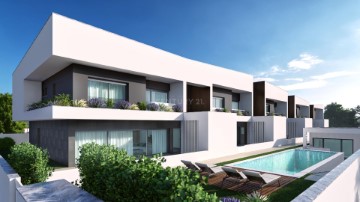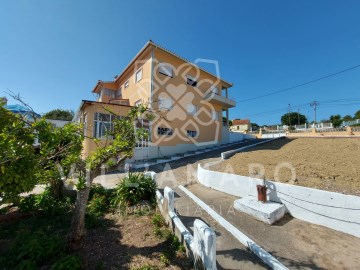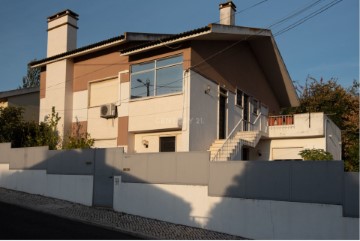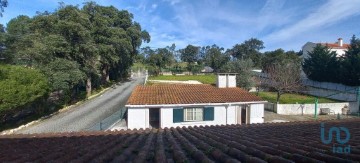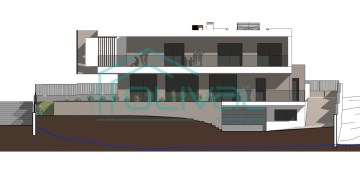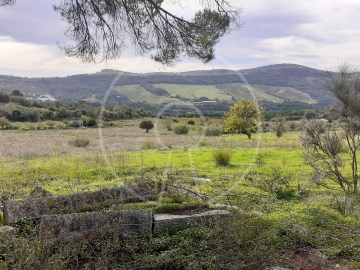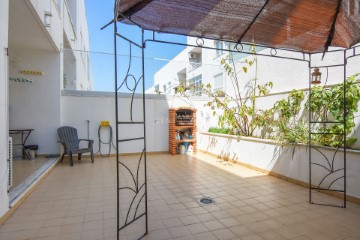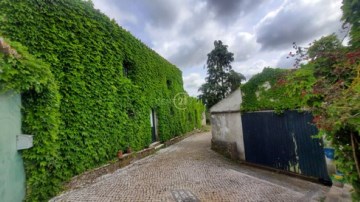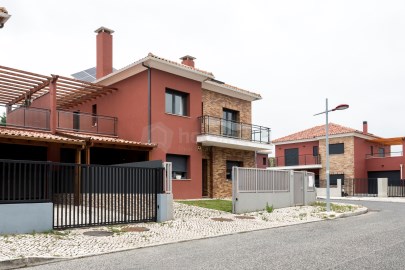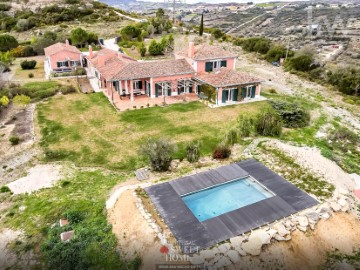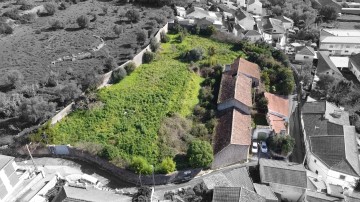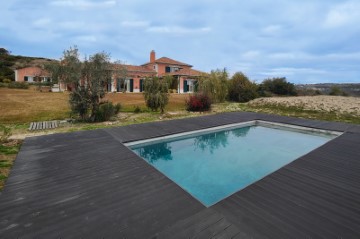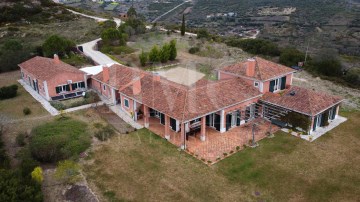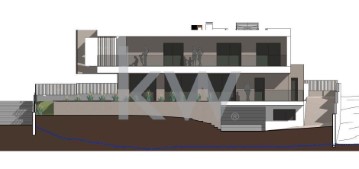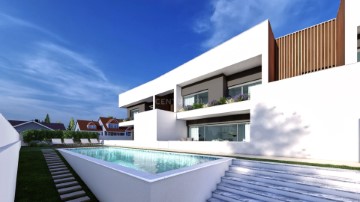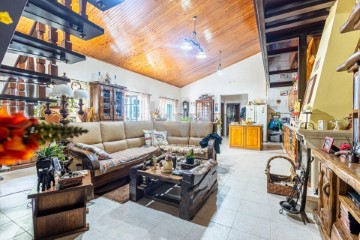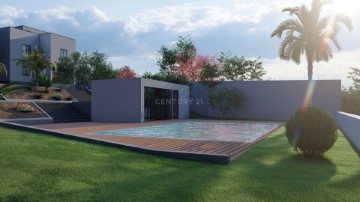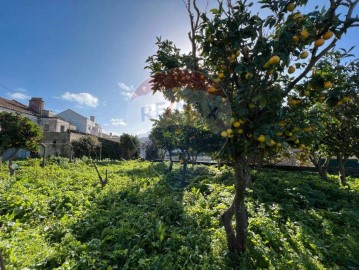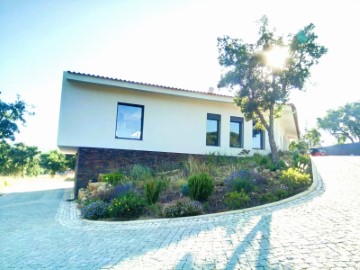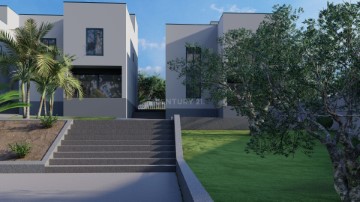House 5 Bedrooms in Bucelas
Bucelas, Loures, Lisboa
5 bedrooms
3 bathrooms
252 m²
EN
5-Bedroom House in Excellent Condition and Livability
The house has 4 spacious bedrooms with built-in wardrobes
It has 1 office on the ground floor, 3 bathrooms, patio with barbecue, living room, kitchen, photovoltaic panels, water heating panels, removable pool, garden, and garage for one vehicle.
House equipped with Air Conditioning, Home Automation, and Intrusion Alarm
Close to services and public transport, 11 min (7.5km) from Alverca and 20 min from Lisbon Airport (22.5km).
Main Features:
Total land area: 366m2
Building footprint area: 126.40m2
Gross building area: 230m2
Private gross area: 208m2
The house also has spacious balconies on the 1st floor, a common porch, barbecue, and a rustic land of 200m2.
The house is located in a calm, quiet, and family-friendly urbanization, with guaranteed privacy and a public playground.
PT
Moradia V5 em Excelente estado de conservação e habitabilidade
A moradia tem 4 quartos espaçosos com roupeiros embutidos
Tem 1 escritório no R/C, 3 casas de banho, pátio com churrasqueira, sala, cozinha, painéis fotovoltaicos, painéis para aquecimento de águas, piscina amovível, jardim e garagem para uma viatura.
Moradia equipada com Ar Condicionado, Domótica e Alarme de Intrusão
Perto de serviços e transportes públicos, a 11 min (7,5km) de Alverca e 20 min do Aeroporto de Lisboa (22,5km).
Características Principais:
Área total do terreno: 366m2
Área de implantação do edifício: 126,40m2
Área bruta de construção: 230m2
Área bruta Privativa: 208 m2
A moradia dispõe ainda de espaçosas varandas no 1º andar, um alpendre comum, churrasqueira e um terreno rústico com 200m2.
Moradia fica localizada numa urbanização calma, tranquila e familiar, com privacidade garantida e parque infantil público.
RU
??? ? 5 ????????? ? ???????? ????????? ? ????????? ??? ??????????
? ???? 4 ?????????? ??????? ? ??????????? ???????
?? ?????? ????? ???? 1 ???????, 3 ?????? ???????, ????? ? ???????, ????????, ?????, ????????????????? ??????, ?????? ??? ??????? ????, ??????? ???????, ??? ? ????? ?? ???? ??????????.
??? ?????????? ?????????????, ???????? ??????????? ? ????????????? ?? ?????????????
????? ? ???????? ? ???????????? ???????????, ? 11 ??????? (7,5 ??) ?? ???????? ? ? 20 ??????? ?? ????????? ????????? (22,5 ??).
???????? ??????????????:
????? ??????? ?????: 366?2
??????? ?????????: 126,40?2
??????? ??????? ??????: 230?2
??????? ??????? ???????: 208?2
??? ????? ????? ?????????? ??????? ?? 1-? ?????, ????? ??????, ??????? ? ??????? ????? ???????? 200?2.
??? ?????????? ? ?????????, ????? ? ???????? ??????, ? ??????????????? ??????????????????? ? ???????????? ??????? ?????????.
ZH
???????????????
???4??????,??????
????????,3???,??????,??,??,???,????,??????,???????
??????,???????????
?????????,??Alverca 11??(7.5??),???????20??(22.5??)
????:
?????:366???
??????:126.40???
?????:230???
?????:208???
????????????,????,????200????????
???????????????????,?????,???????
FR
Maison V5 en Excellent état de conservation et d'habitabilité
La maison a 4 chambres spacieuses avec des placards intégrés
Il y a 1 bureau au rez-de-chaussée, 3 salles de bain, un patio avec barbecue, un salon, une cuisine, des panneaux photovoltaïques, des panneaux de chauffage de l'eau, une piscine amovible, un jardin et un garage pour une voiture.
Maison équipée de la climatisation, domotique et alarme anti-intrusion
Proche des services et des transports en commun, à 11 min (7,5 km) d'Alverca et à 20 min de l'aéroport de Lisbonne (22,5 km).
Caractéristiques Principales :
Superficie totale du terrain : 366 m2
Surface de l'empreinte du bâtiment : 126,40 m2
Surface brute de construction : 230 m2
Surface brute privative : 208 m2
La maison dispose également de balcons spacieux au 1er étage, d'un porche commun, d'un barbecue et d'un terrain rustique de 200 m2.
La maison est située dans un lotissement calme, tranquille et familial, avec une intimité garantie et une aire de jeux publique.
HE
??? ?? 5 ???? ???? ???? ????? ?????? ???????
???? ???? 4 ???? ???? ??????? ?? ?????? ???
????? ????? ?? ????, 3 ???? ????, ???? ?? ???????, ????, ????, ?????? ????????, ?????? ?????? ???, ????? ?????, ???? ????? ???? ???.
???? ????? ?????? ?????, ???????? ????? ?????? ?????
???? ???????? ??????? ???????, 11 ???? (7.5 ?'?) ??????? ?-20 ???? ???? ?????? ?? ?????? (22.5 ?'?).
???????? ???????:
??? ???? ?? ?????: 366 ?'?
??? ?????: 126.40 ?'?
??? ????? ?????: 230 ?'?
??? ????? ????: 208 ?'?
???? ???? ?? ?????? ??????? ????? ???????, ????? ??????, ??????? ????? ???? ????? 200 ?'?.
???? ????? ?????? ????, ????? ????????, ?? ?????? ?????? ??? ??????? ??????.
DE
V5-Haus in ausgezeichnetem Zustand und Bewohnbarkeit
Das Haus verfügt über 4 geräumige Schlafzimmer mit Einbauschränken
Es gibt 1 Büro im Erdgeschoss, 3 Badezimmer, eine Terrasse mit Grill, Wohnzimmer, Küche, Photovoltaikanlagen, Warmwasserpaneele, einen abnehmbaren Pool, Garten und eine Garage für ein Fahrzeug.
Haus ausgestattet mit Klimaanlage, Hausautomation und Einbruchsalarmanlage
In der Nähe von Dienstleistungen und öffentlichen Verkehrsmitteln, 11 Minuten (7,5 km) von Alverca und 20 Minuten vom Flughafen Lissabon (22,5 km) entfernt.
Hauptmerkmale:
Gesamtfläche des Grundstücks: 366 m²
Grundfläche des Gebäudes: 126,40 m²
Bruttogeschossfläche: 230 m²
Bruttowohnfläche: 208 m²
Das Haus verfügt außerdem über geräumige Balkone im 1. Stock, eine gemeinsame Veranda, einen Grill und ein rustikales Grundstück von 200 m².
Das Haus befindet sich in einer ruhigen, friedlichen und familienfreundlichen Wohngegend, mit garantierter Privatsphäre und einem öffentlichen Spielplatz.
#ref:HAB_2276
614.900 €
30+ days ago supercasa.pt
View property
