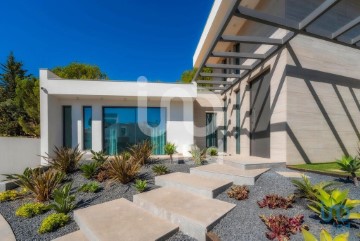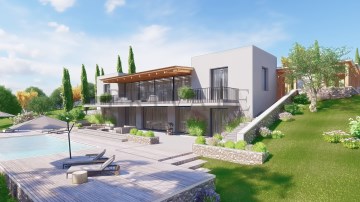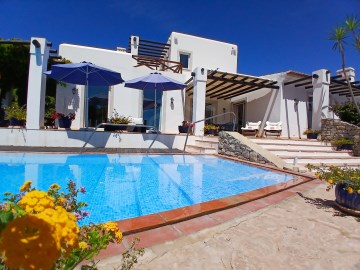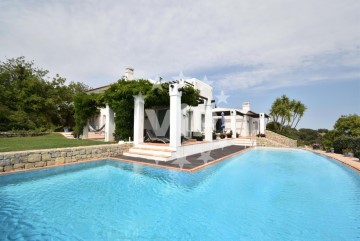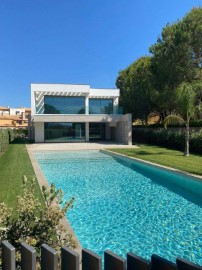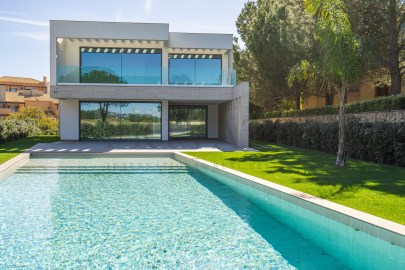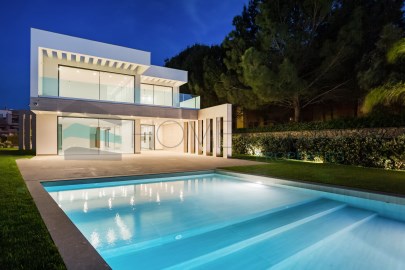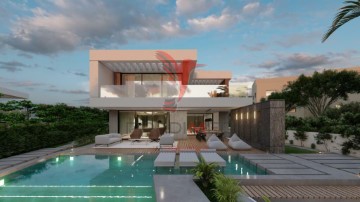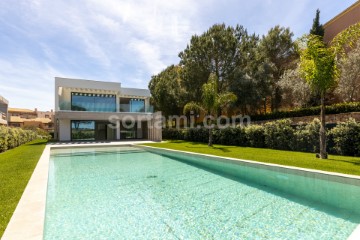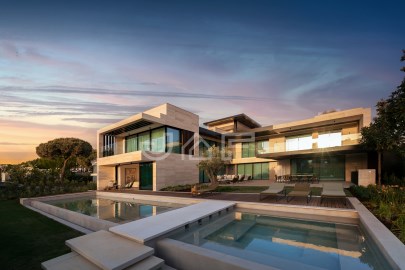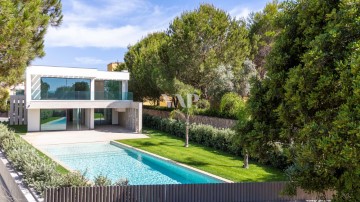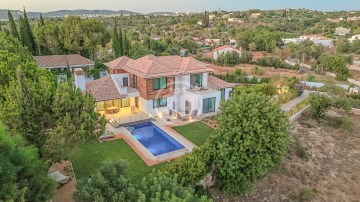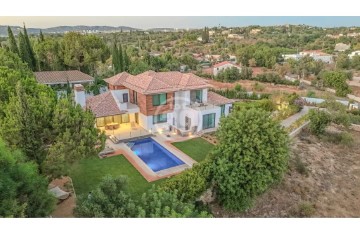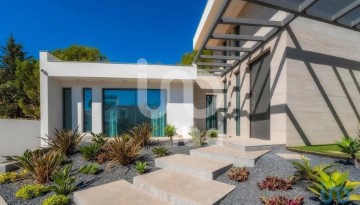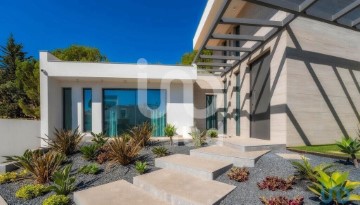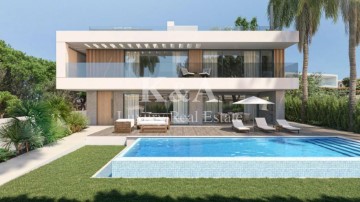House 5 Bedrooms in Quarteira
Quarteira, Loulé, Algarve
5 bedrooms
6 bathrooms
290 m²
Description of the 5 bedroom luxury villa with swimming pool
We present a stunning 5-bedroom luxury villa, a true architectural gem situated in a privileged location. This exceptional property, ready to move into, combines contemporary design with high quality materials and top of the range finishes, providing an exclusive and sophisticated lifestyle. With stunning views of the prestigious Victoria Golf, this detached residence is set in a 983m² plot and has a total construction area of 530m², offering ample and well-distributed space.
Architecture and Design:
The villa stands out for its contemporary architecture, which combines modern aesthetics and functionality. The structure has been meticulously planned to maximise the entry of natural light into all its spaces, creating a bright and welcoming atmosphere. The high-quality finishes and sophisticated design details reflect a high standard of construction, emphasising the commitment to luxury and comfort.
Ground floor:
Upon entering the villa, you will be greeted by a majestic entrance hall, characterised by double-height ceilings that add a touch of grandeur and elegance to the space. This hall gives access to stairs leading to both the upper floor and the basement, facilitating internal circulation.
The ground floor features a large living-dining room with a generous area of 54m². This space has been designed to provide an ideal environment for socialising and entertaining, with fabulous French doors offering stunning views of the pool and garden, creating a perfect connection between inside and out.
To complement this space, the open-plan kitchen, with an area of 22.5m², has been equipped with the latest appliances and high-quality finishes. This kitchen is perfect for those who like to cook and socialise, allowing interaction with guests while preparing a meal.
Still on the ground floor, we find a practical support bathroom, as well as two en suite bedrooms, located on the opposite side of the living room. These rooms are veritable havens of tranquillity, each equipped with a spacious door-window offering direct views of the garden and golf course, guaranteeing privacy and a harmonious connection with nature.
First floor:
Climbing the majestic stairs to the first floor, we are taken to a space reserved for the privacy of its residents. Here, the master suite stands out, a true masterpiece with an area of 29.75m². This bedroom is designed to be a personal sanctuary, complete with a spacious walk-in closet that's a fashion and organization dream, plus a luxurious en suite bathroom.
Next to the master suite, there is another en-suite bedroom, also equipped with French doors that offer a stunning view of the pool and golf course. The clever layout of these rooms ensures that all residents enjoy a unique and comfortable living experience.
Basement:
The basement of this home is a versatile and impressive space that offers countless possibilities for customization. With a splendid large room, this space is perfect for letting your imagination run wild, and can be transformed into a private cinema, games room, gym or any other feature you wish to explore.
Additionally, the basement includes a convenient laundry room, an additional bathroom, and an additional bedroom suite, providing flexibility and convenience for hosting guests or meeting resident needs. The garage, with capacity for 2 to 3 cars, completes this floor, offering safe and functional space for parking vehicles.
Additional Features:
This villa has been designed with a number of additional features that elevate its level of comfort and practicality. All terraces are spacious and bathed in natural light, creating the perfect environment to relax and enjoy the panoramic views. The windows are equipped with double glazing, ensuring acoustic and thermal insulation, while air conditioning, heated floors and central vacuum provide a comfortable indoor environment in all seasons.
Considerations and Highlights:
Modern and Elegant Design: The combination of contemporary architecture with high-quality finishes makes this home a perfect example of luxury and elegance, providing a sophisticated and modern living environment.
Exclusive Location: Situated in a premium location overlooking Victoria Golf, this property offers a setting of natural beauty and tranquility, ideal for golf lovers or anyone looking for a connection with nature.
Spacious Areas: Each space in the house was carefully planned to ensure comfort and functionality, with large areas that allow customization according to the residents' personal preferences.
Basement Versatility: The basement offers a unique opportunity for customization, allowing homeowners to tailor the space to their personal needs and interests, whether for entertaining or relaxing.
Modern Equipment: With cutting-edge technology, including air conditioning, heated floors and central vacuum, the house offers comfort and convenience in all seasons.
Usage Suggestions:
This house is perfect for large families looking for space and privacy, thanks to its several en-suite bedrooms. The large social spaces and pool area make it an ideal place to welcome friends and family, while the privileged location makes it an excellent investment opportunity.
Improvements and Considerations:
To maximize the potential of this property, consideration may be given to the design of the garden and external areas, enhancing the landscaping to create a visually pleasing and recreational environment. Furthermore, incorporating sustainable solutions, such as solar panels, can be an interesting option to improve the energy efficiency of the home.
This full description reflects the potential of this magnificent 5 bedroom home, which is a true testament to luxury, comfort and exclusivity. Don't miss the opportunity to discover this unique property, where every detail has been thought out to offer maximum quality of life.
#ref: 124303
3.950.000 €
30+ days ago supercasa.pt
View property
