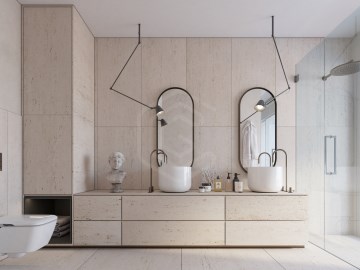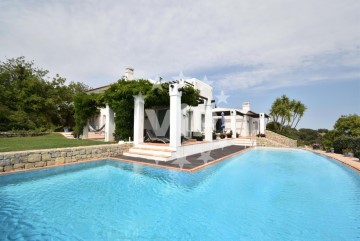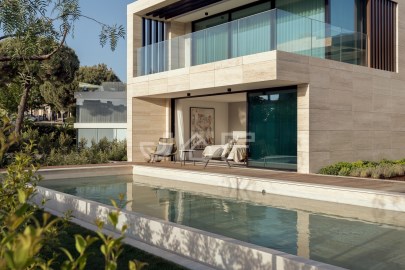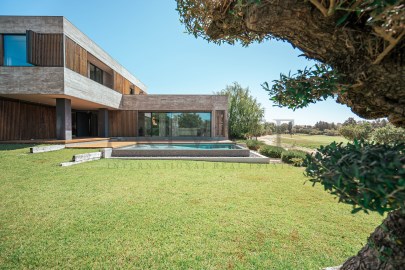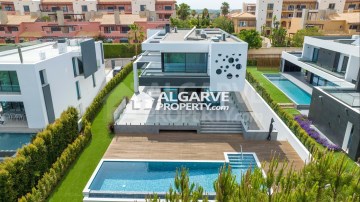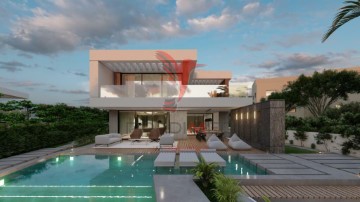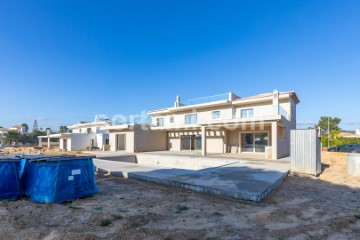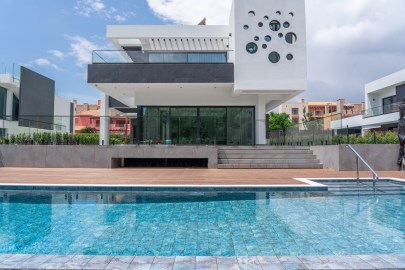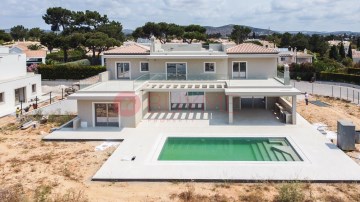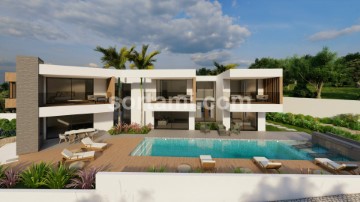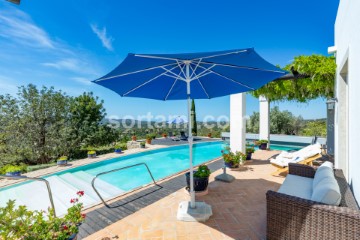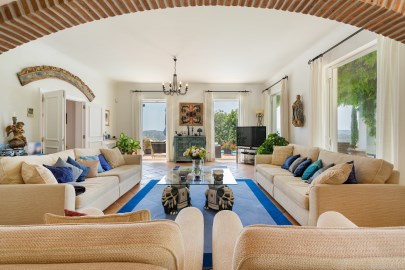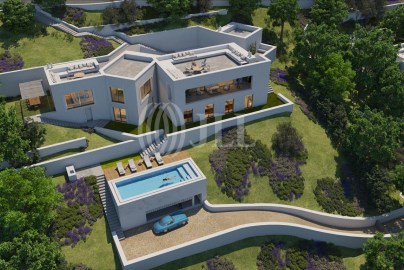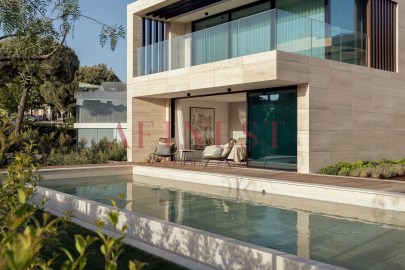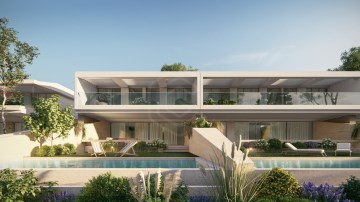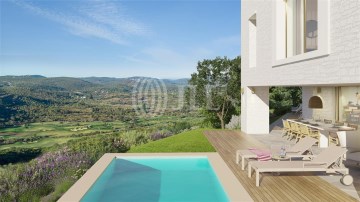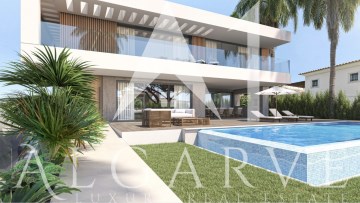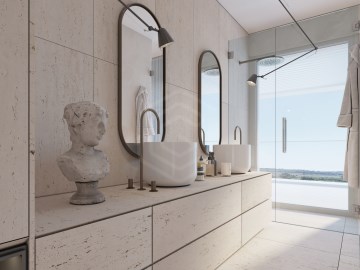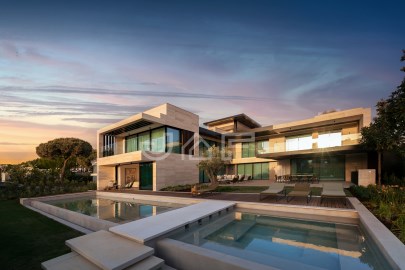House 4 Bedrooms in Quarteira
Quarteira, Loulé, Algarve
4 bedrooms
5 bathrooms
423 m²
Luxurious, modern villa situated in the prestigious Millennium Golf course in Vilamoura, a famous resort town in the Algarve known for its beautiful beaches, lively marina, and world-class golf courses.
The villa itself is a masterpiece of design and luxury, offering a truly exceptional living experience. It features four spacious bedrooms, each equipped with its own en suite bathroom, ensuring privacy and comfort for both you and your guests. The villa's balcony provides stunning views of the lush green fairways of the golf course, creating a serene and picturesque setting.
Spanning three floors, the villa includes various amenities to enhance your lifestyle. It has a garage for convenient parking, a maid's room for additional assistance, and the option to install a cinema or games room for entertainment. Whether hosting guests or enjoying quality time with your family, these features are designed to accommodate your needs.
The villa's interior showcases a first-class finish, with high-quality fittings and fixtures throughout. The kitchen, in particular, is top-of-the-range, designed to satisfy even the most discerning chef. The spacious lounge area overlooks the infinity swimming pool, providing a relaxing environment for taking a refreshing dip or basking in the sun.
Additionally, the villa offers an outdoor barbeque area adjacent to the kitchen, perfect for hosting summer parties and enjoying al fresco dining. The attractive gardens surrounding the property further contribute to the tranquil atmosphere, creating a peaceful sanctuary for relaxation.
Owning this remarkable villa presents an exceptional opportunity in one of Vilamoura's most sought-after locations. To explore the possibilities and make this stunning villa your own, it is recommended to contact the relevant authorities or real estate agents to arrange a viewing.
Vilamoura is a highly desirable destination, attracting visitors with its pristine beaches, bustling marina, and renowned golf courses. The area near the Anantara Hotel, mentioned explicitly in the text, offers scenic surroundings and convenient access to a variety of restaurants, bars, and shops. The marina is a vibrant hub, providing ample opportunities for boat trips, water sports, and people-watching. The nearby beach is easily accessible, featuring soft golden sands, crystal clear waters, and distinctive orange cliffs that add to the area's natural beauty. Exploring the wider region, one can also discover charming villages and picturesque countryside, making Vilamoura an ideal base for further exploration.
#ref:V237633M
3.500.000 €
30+ days ago supercasa.pt
View property
