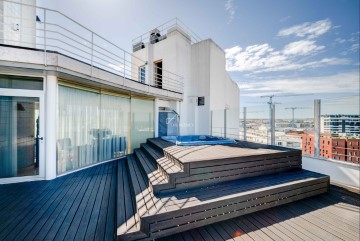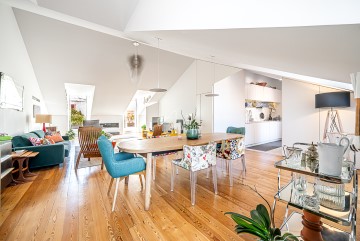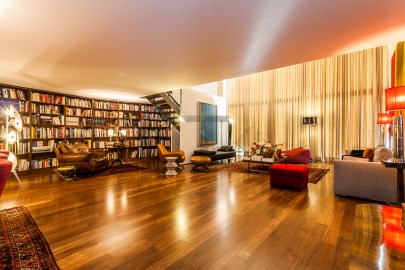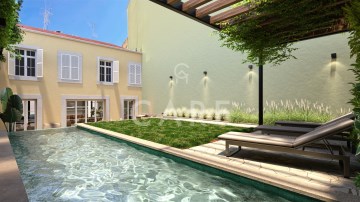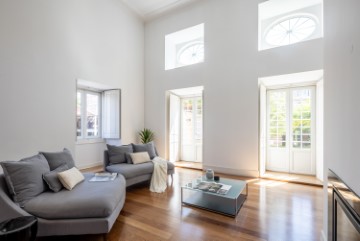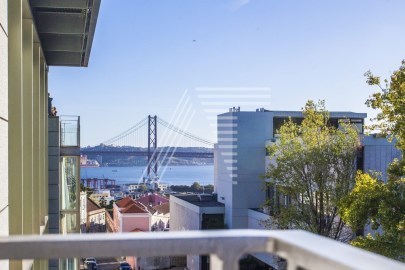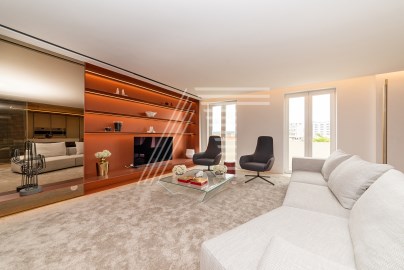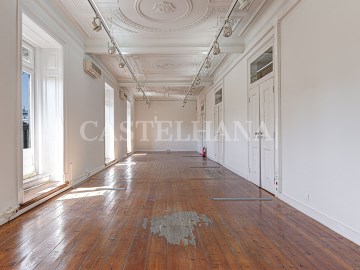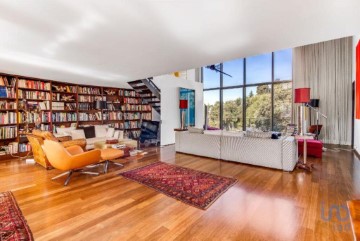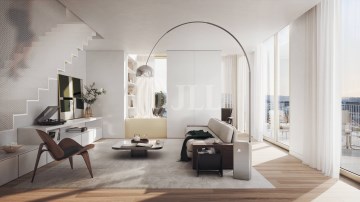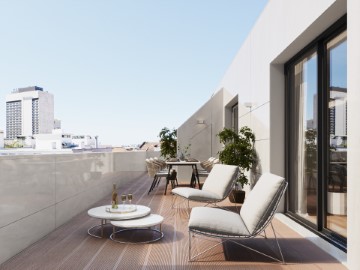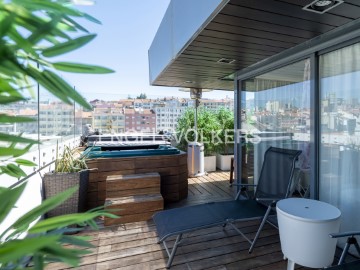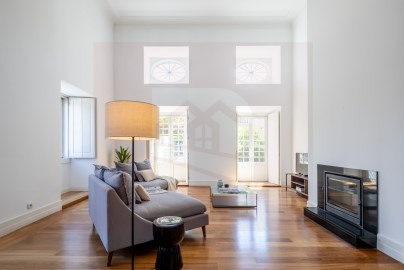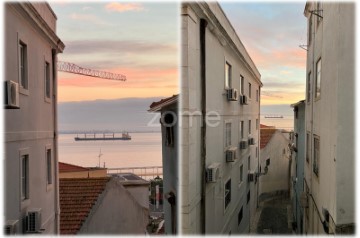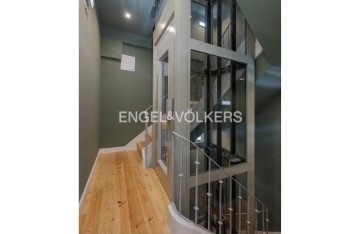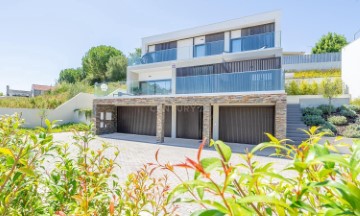Apartment 3 Bedrooms in São Vicente
São Vicente, Lisboa, Lisboa
3 bedrooms
3 bathrooms
250 m²
Identificação do imóvel: ZMPT563835
Prédio de 3 andares em Alfama completamente renovado.
Este prédio foi convertido numa moradia onde todos os espaços ganharam luz e conforto.
A fachada mantém a traça original, e o edifico pombalino, totalmente remodelado, distingue-se pela sua modernidade e qualidade dos materiais empregues.
Numa zona típica e bem característica da cidade de Lisboa, este triplex goza ainda de um agradável terraço.
O prédio com cerca de 300 m², tem uma arquitetura ímpar onde primam os acabamentos de excelência, e está dividido da seguinte forma:
- Piso quartos:
Fachada Para a Rua dos Remédios - uma suite com 1 varanda e 1 janela e Wc com uma pequena janela. Um quarto com 2 varandas (uma delas vista rio).
Fachada para a travessa dos remédios - um terceiro quarto com 1 janela e WC com janela.
- Segundo piso:
Ampla sala com duas frentes, iluminadas por três janelas e quatro varandas, uma cozinha toda equipada com eletrodomésticos Bosch e frigorifico Gaggenau, e um quarto de banho completo com janela.
As varandas conferem um ambiente de luz, onde se pode apreciar o rebuliço da cidade e calma do rio.
- Último piso:
Mezzanine com lareira, este espaço funciona como sala e escritório, tem duas janelas com vista rio e porta de acesso ao terraço.
Todas as janelas têm vidros duplos e portadas de madeira.
A casa está equipada com um sistema de som integrado e alarme.
Tem aspiração central
Equipado com aquecimento central nos três pisos.
Sistema de ar condicionado no último andar (dois aparelhos Mitsubishi ELECTRIC K-INVERTER).
E pré-instalação de ar condicionado no primeiro e segundo piso.
Todo este edifício tem a possibilidade de ser reconfigurado e adaptado para uma tipologia diferente, e/ou casas independentes.
Este prédio tem licença para a construção de mais dois pisos.
Gozando de uma localização premium, num dos bairros mais típicos da capital, o prédio encontra-se próximo da estação de metro, da estação de comboios de Santa Apolónia e do terminal fluvial do Terreiro do Paço.
Nas suas imediações, destaque também para locais históricos e culturais mais relevantes da cidade:
O Panteão Nacional, Fundação José Saramago, Museu do Fado, Museu da Água, Castelo de São Jorge e Sé Catedral.
Ainda que não tenha estacionamento privativo, um parque de estacionamento subterrâneo da EMEL com direito a avenças permite fácil estacionamento na zona. Existe ainda o parque da feira da ladra, e terminal dos cruzeiros, ambos gratuitos.
- Dístico de residência permite acesso e estacionamento nas ruas vizinhas.
A moradia garante-lhe total privacidade e uma sensação de tranquilidade, em pleno centro histórico de Lisboa.
Imóvel de rara beleza, exprime a elegância da arquitetura pombalina, é ideal para quem procura residir num edifício histórico em pleno centro de Lisboa.
A Zona de Alfama está em franca expansão e a recente construção do Condomínio de luxo junto do Hospital Militar e ao projeto de Hotel no mesmo local vai trazer uma dinâmica e uma qualificação superior a toda esta zona da cidade.
Venha conhecer este imóvel de exceção.
3 razões para comprar com a Zome
+ acompanhamento
Com uma preparação e experiência única no mercado imobiliário, os consultores Zome põem toda a sua dedicação em dar-lhe o melhor acompanhamento, orientando-o com a máxima confiança, na direção certa das suas necessidades e ambições.
Daqui para a frente, vamos criar uma relação próxima e escutar com atenção as suas expectativas, porque a nossa prioridade é a sua felicidade! Porque é importante que sinta que está acompanhado, e que estamos consigo sempre.
+ simples
Os consultores Zome têm uma formação única no mercado, ancorada na partilha de experiência prática entre profissionais e fortalecida pelo conhecimento de neurociência aplicada que lhes permite simplificar e tornar mais eficaz a sua experiência imobiliária.
Deixe para trás os pesadelos burocráticos porque na Zome encontra o apoio total de uma equipa experiente e multidisciplinar que lhe dá suporte prático em todos os aspetos fundamentais, para que a sua experiência imobiliária supere as expectativas.
+ feliz
O nosso maior valor é entregar-lhe felicidade!
Liberte-se de preocupações e ganhe o tempo de qualidade que necessita para se dedicar ao que lhe faz mais feliz.
Agimos diariamente para trazer mais valor à sua vida com o aconselhamento fiável de que precisa para, juntos, conseguirmos atingir os melhores resultados.
Com a Zome nunca vai estar perdido ou desacompanhado e encontrará algo que não tem preço: a sua máxima tranquilidade!
É assim que se vai sentir ao longo de toda a experiência: Tranquilo, seguro, confortável e... FELIZ!
Notas:
1. Caso seja um consultor imobiliário, este imóvel está disponível para partilha de negócio. Não hesite em apresentar aos seus clientes compradores e fale connosco para agendar a sua visita.
2. Para maior facilidade na identificação deste imóvel, por favor, refira o respetivo ID ZMPT ou o respetivo agente que lhe tenha enviado a sugestão.
#ref:ZMPT563835
2.500.000 €
3.500.000 €
- 29%
30+ days ago casa.sapo.pt
View property
