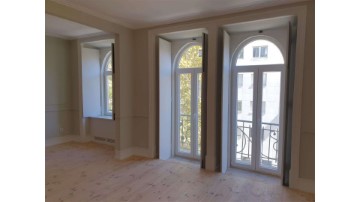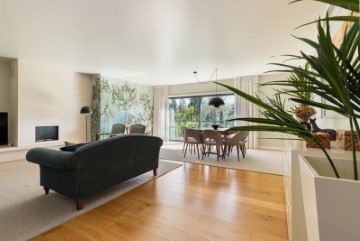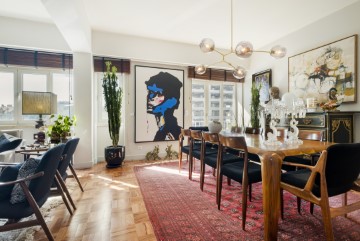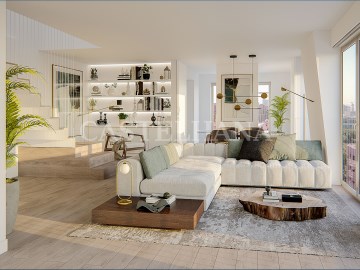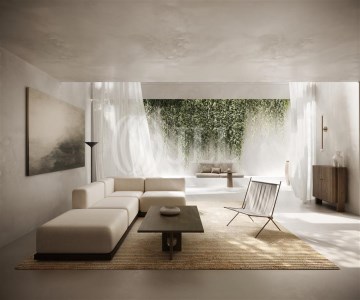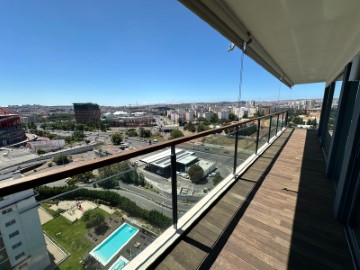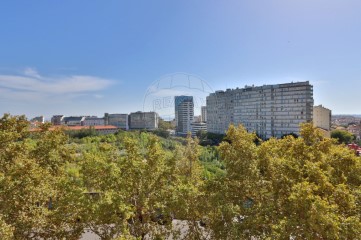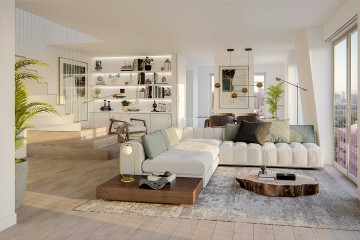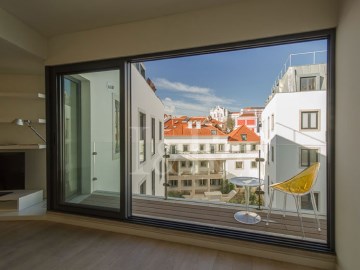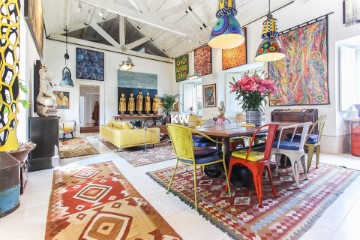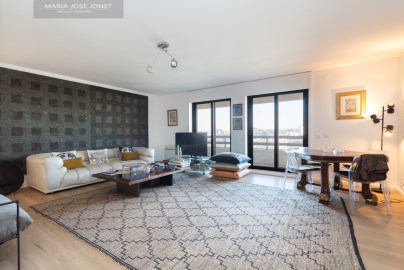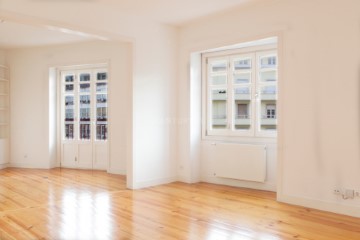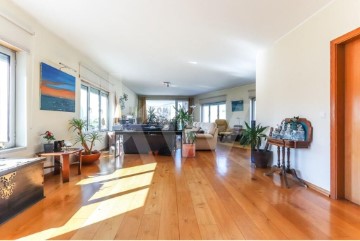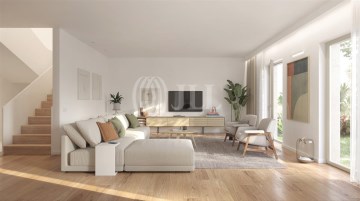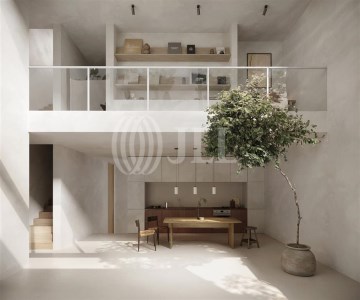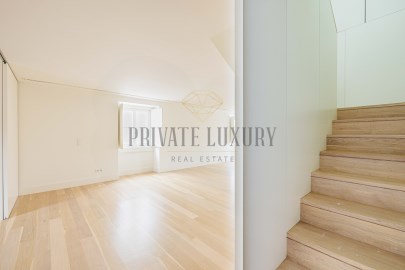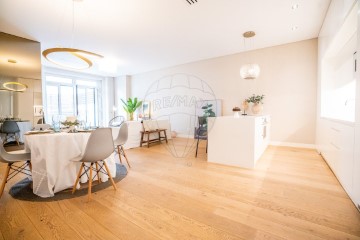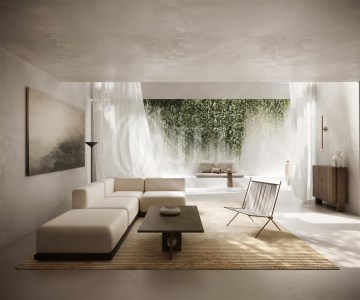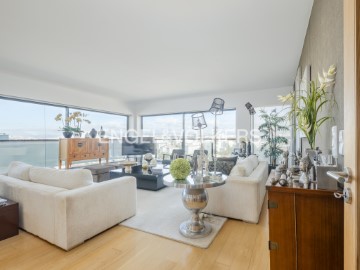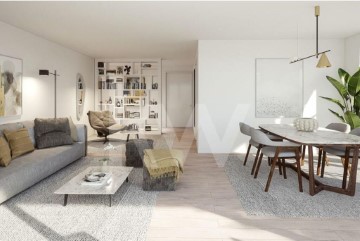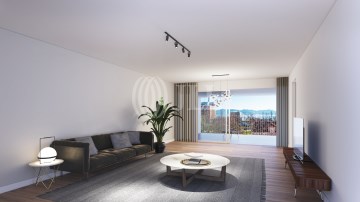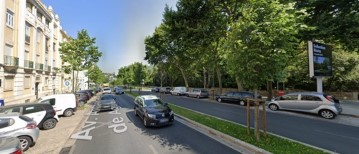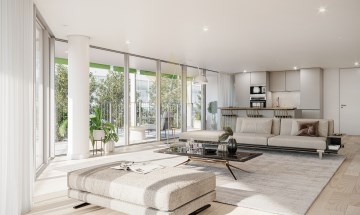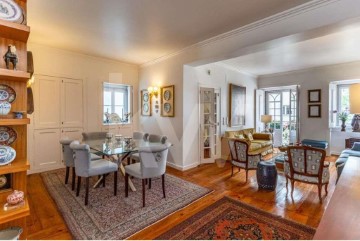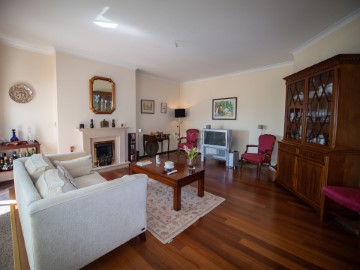House 3 Bedrooms in Belém
Belém, Lisboa, Lisboa
3 bedrooms
4 bathrooms
230 m²
Na zona mais emblemática de Belém, ao lado do Palácio da Presidência da Republica e do Museu dos Coches, imagine-se a viver numa 'Townhouse' de arquitetura tradicional portuguesa com todos os atributos de conforto da vida moderna.
Uma 'Townhouse' é um tipo de moradia já muito rara em Lisboa.
Num prédio de uso misto em propriedade total, suscetível de utilização independente com 3 andares, atualmente é:
Moradia unifamiliar em Duplex + Sótão + R/C amplo devoluto com várias possibilidades de utilização
Moradia desenvolve-se ao nível do 1º e 2º andar com a seguinte distribuição:
. 1º andar - Zona social - 92 m2 + Terraço 17 m2
. Salões | WC Social | Cozinha | Terraço orientado a Sul
. 2º andar - Zona intima - 92 m2
. Quarto com 2 janelas para a rua, Closet + Escritório | Casa de banho completa com janela
. Quarto em Suite com Closet + Saleta com grande janela orientada a sul | Casa de banho completa com janela
. Lavandaria com janela e acesso ao Sótão
O Sótão, actualmente em open space com arrumos nas empenas, tem 2 janelas Velux no Telhado sugerindo a possibilidade a explorar de terraço orientado a sul neste salão de 80 m2 que pode vir a ter múltiplas utilizações.
O R/C com 103 m2 poderá oferecer rendimento através do arrendamento, ou poderá explorar-se a possibilidade de vir a ser utilizado como Garagem (possui um portão largo na fachada) com muito espaço para mais de 4 viaturas/motos/barcos, arrumos, WC, zona de serviço com entrada de luz/janelas nas traseiras e etc.
Atualmente devoluto, no R/C funcionou o atelier de um arquiteto, posteriormente um coffee-shop, etc - possui um portão largo na fachada, WC com janela, além de muito espaço em óptimo estado de conservação que pode vir a ser convertido e melhorado.
A frente desta 'Townhouse', um tipo já muito raro em Lisboa, é cheia de 'charme' com as suas janelas em caixilharia de madeira trabalhada pintada, a varanda de sacada florida em ferro forjado, as guarnições em pedra natural, azulejos do séc. 18, características emblemática desta localização lisboeta.
O telhado 'à portuguesa' em telha é novo. Os pavimento são em tábua de madeira de pitch pine cor de mel.
Nas traseiras, o Terraço é um 'plus' permitindo uma vivência exterior solar e tranquila todo o ano.
Todos os espaços são luminosos, o prédio apresenta-se com uma construção sólida, sem patologias e de manutenção cuidada.
A LOCALIZAÇÃO É O EX-LIBRIS DESTE IMÓVEL - ENTRE O QUARTEIRÃO DOS MUSEUS E O AZUL DO TEJO
Qualidade de Vida na zona mais monumental da cidade.
Numa das encostas privilegiadas de Lisboa com o Tejo como pano de fundo e a forte ligação ao rio dos seus habitantes, é uma zona residencial com bons serviços, Escolas de excelência, Hospitais de referência, comercio local, restaurantes...transportes de ligação ao centro de Lisboa e Estoril.
Diversos edifícios culturais de relevo desde o tempo áureo da História de Portugal e dos Descobrimentos até aos nossos dias, como são exemplo o Mosteiros dos Jerónimos e o Palácio Nacional da Ajuda, o Centro Cultural de Belém, o MAAT...o rio Tejo e os seus Clubes náuticos, o CIF o mais antigo club de ténis de Lisboa.
Goza de elevado nível social e multi-cultural e, por isso, tem sido escolhida pelas Embaixadas e residências de Diplomatas.
Se procura uma Moradia Clássica com Charme, numa localização nobre de Lisboa, com um preço NEGOCIÁVEL não hesite e aproveite esta oportunidade rara.
Fale comigo já hoje - agendaremos uma Visita ao local!
#ref:1196-6416
1.380.000 €
1.400.000 €
- 1%
30+ days ago supercasa.pt
View property
