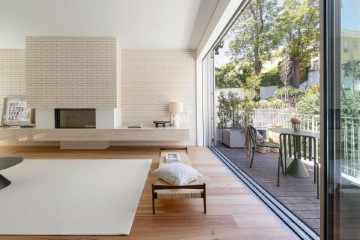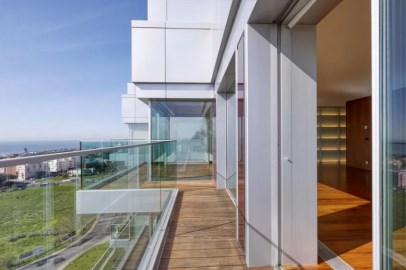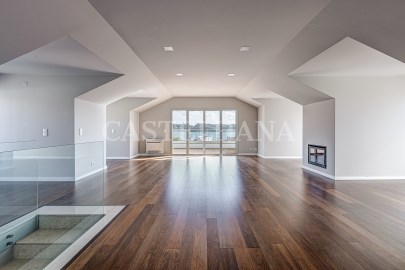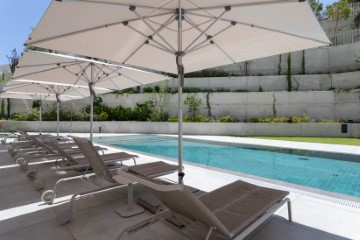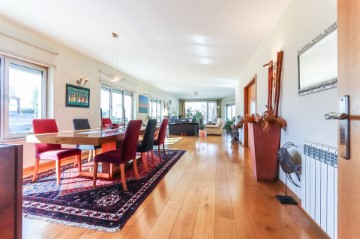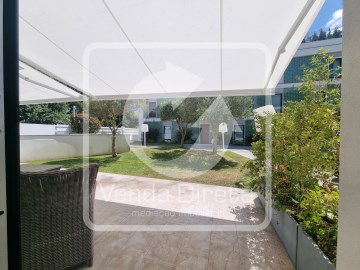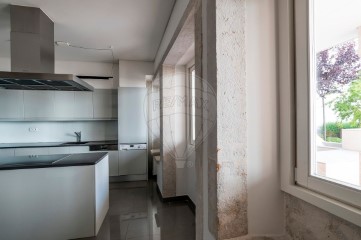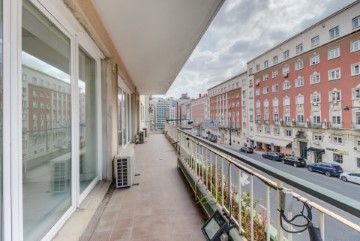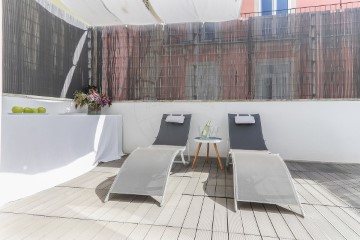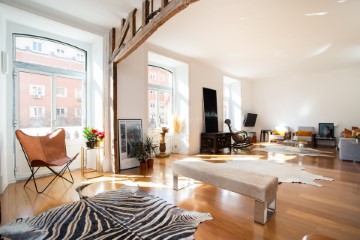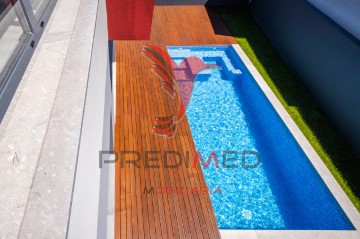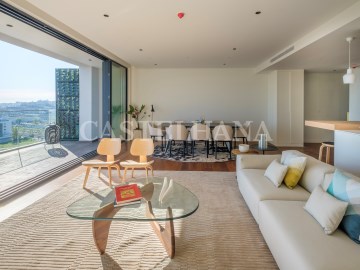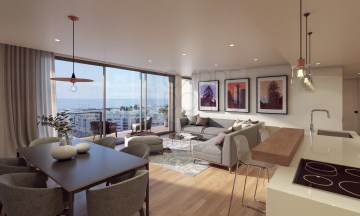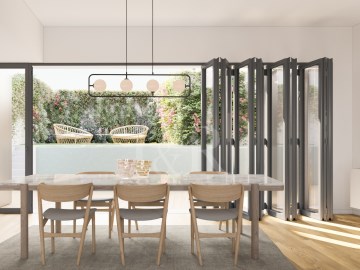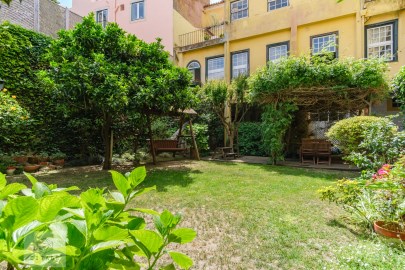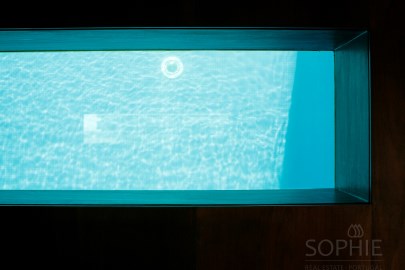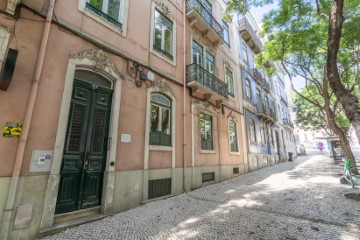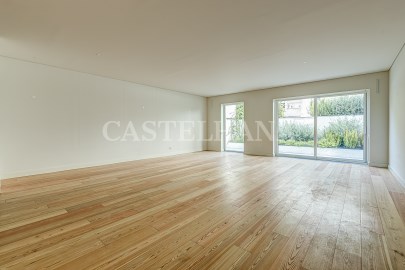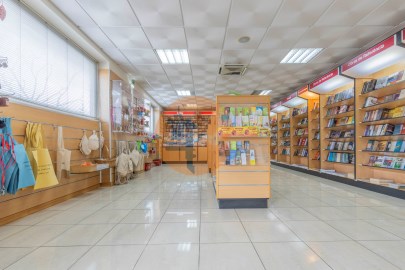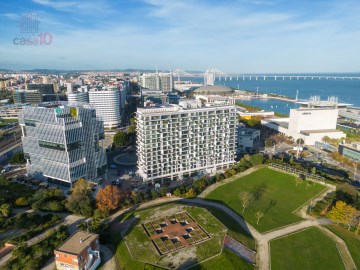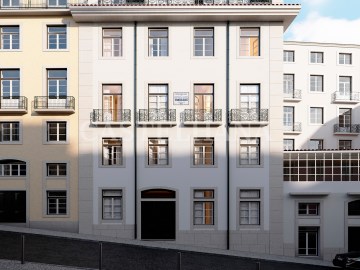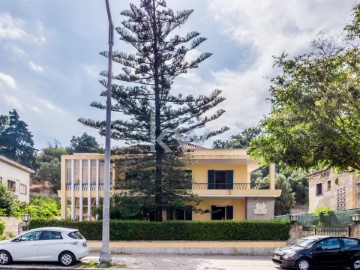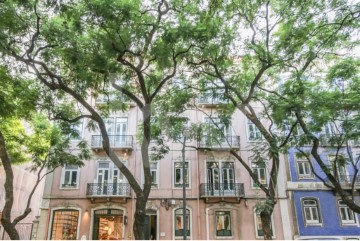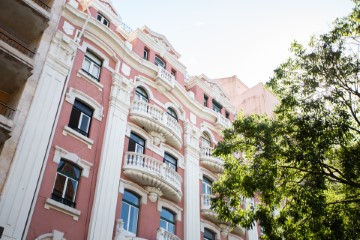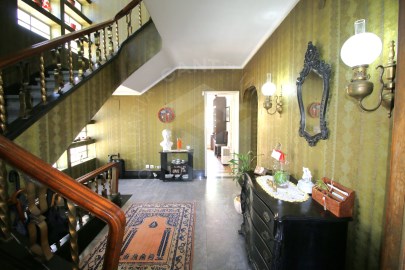Apartment 3 Bedrooms in Misericórdia
Misericórdia, Lisboa, Lisboa
T3 ÚNICO, EXCLUSIVO E COM REQUINTE NO PALACIO MESQUITELA
Em pleno coração da Capital respira-se história a cada passo dado, entre as ruas estreitas e curvílineas, Lisboa vê renascer o Palácio Mesquitela, símbolo de exclusividade, sofisticação e prestígio, apenas está ao alcance daqueles que lhe reconhecem o cunho histórico e a singularidade da traça arquitectónica. Edificado no Seculo XVII por D. Gonçalo de Sousa Macedo, Contador-Mor do reino, jurisconsulto e diplomata, ganhou o nome de Palácio dos Condes de Mesquitela em 1754 por D. Luís de Sousa Macedo, 1º Visconde de Mesquitela. Considerado Imóvel de interesse público em 1993, chegou a albergar o Museu Pedagógico, a Escola Preparatória Rodrigues Sampaio (1924) e a Escola Feminina de Ensino Técnico D. Maria I já em pleno Estado Novo. Em 2007 e adquirido o Palácio e o projeto de recuperação foi a cargo do Arquiteto Diogo Lima Mayer que recebe rasgados elogios pela reconversão do Palácio Mesquitela numa obra de requintado bom gosto e contemporaneidade. A partir de Novembro de 2014 finalizam-se as obras com a Apresentação de apartamentos com traça arquitectónica desenhada para satisfazer as exigências dos clientes mais exclusivos. Aqui apresentamos as caraterísticas deste apartamento com área de 225 m2 e 2 lugares de estacionamento e arrecadação. Este apartamento T3 é unico com espaços amplos que vive e se transforma com a luz de Lisboa. Tem elementos de desenho e construtivos ao mais alto nível assim como janelas panorâmicas, calefação e ar condicionado (AV/AC) integrados no teto, vidros duplos, persianas interiores em madeira, chão em réguas de madeira de carvalho, iluminação fluorescente e led encastrada, máquina de lavar e secar roupa, painéis solares, porta de entrada de segurança, domótica, aspiração central, etc. No espaço privado do apartamento tem uma Masterbedroom com casa de banho em suite e um amplo vestidor closet, mais quartos espaçosos acompanhados por outra casa de banho completa. Na parte mais social ou pública do apartamento tem uma grande sala de estar com excelentes vistas para edifícios históricos e a linha do eletrico 28. A cozinha fechada tem 3 janelas para o páteo do palácio e generoso espaço para refeições, desenhada com estilo moderno equipada com eletrodomésticos novos Smeg Italian Design com placa de indução, microondas encastrado, forno elétrico, máquina de lavar loiça, frigorífico combinado, muito espaço de arrumação, despensa, e no requintado hall, temos outra casa de banho de serviço que apoia tanto a cozinha como a sala. Na parte exterior privada do condomínio tem vários páteos, zona verde e capela. O conjunto arquitectónico desenvolve-se de nascente a poente entre as travessas do Alcaide e do Judeu, e de Norte para Sul entre a Calçada do Combro e a Rua do Sol. Não perca a oportunidade de conhecer esta preciosidade e contacte-me!
Estamos disponíveis para o ajudar a realizar sonhos, seja na compra ou na venda do seu imóvel.
;ID RE/MAX: (telefone)
#ref:122481328-68
1.250.000 €
30+ days ago supercasa.pt
View property
