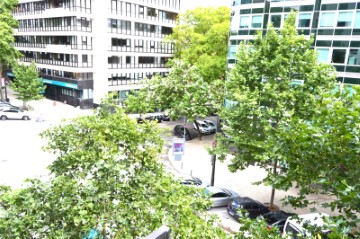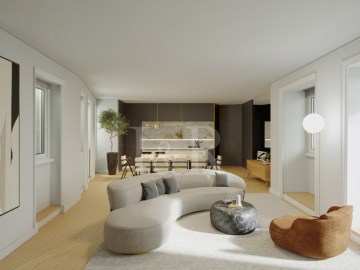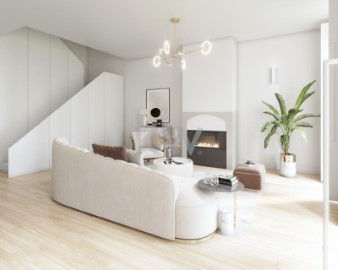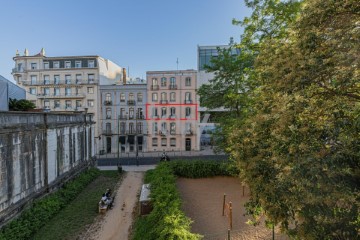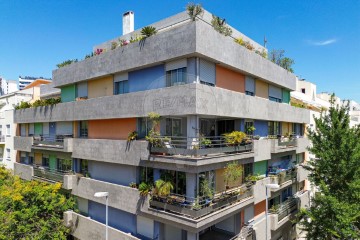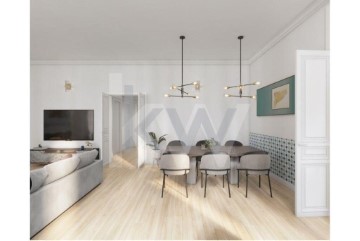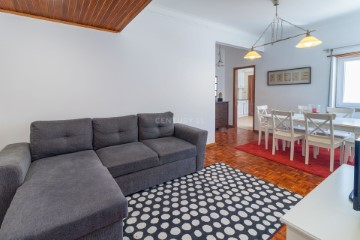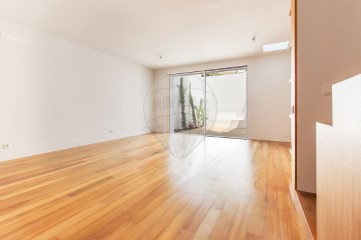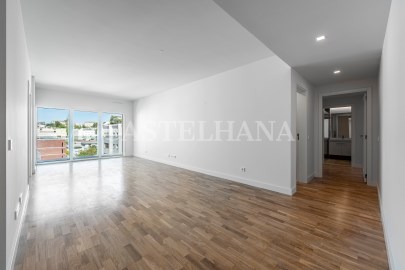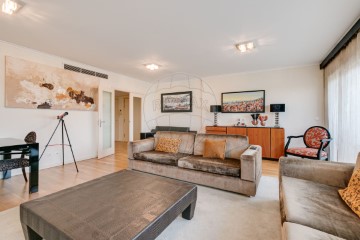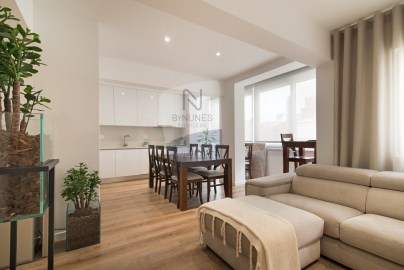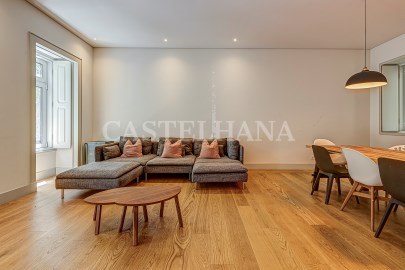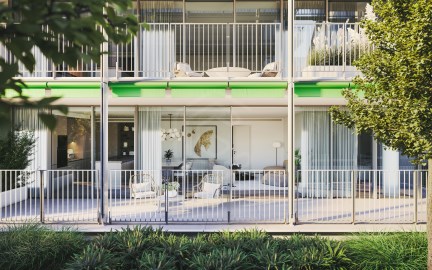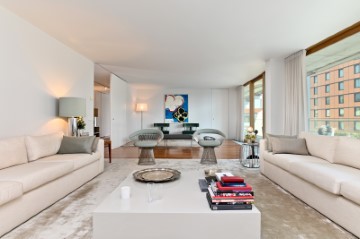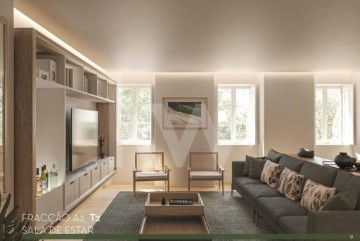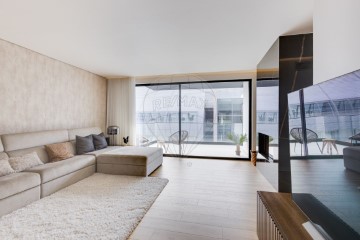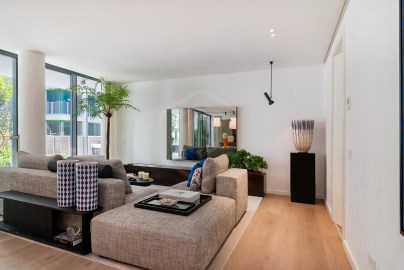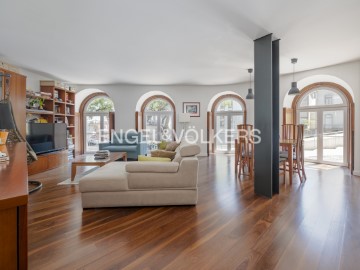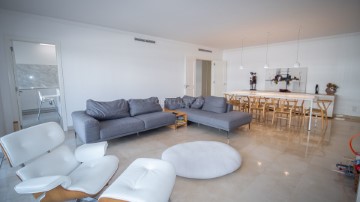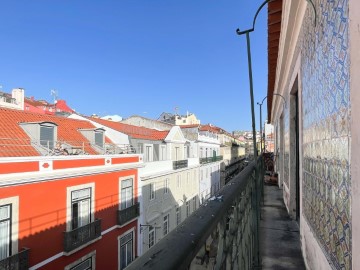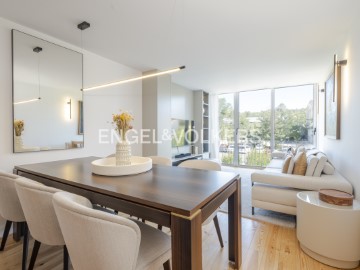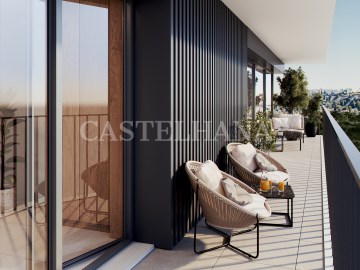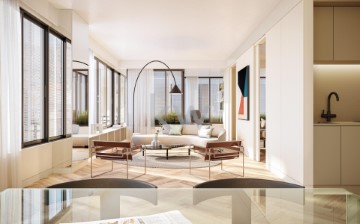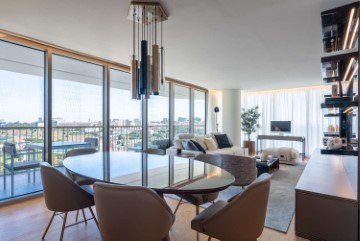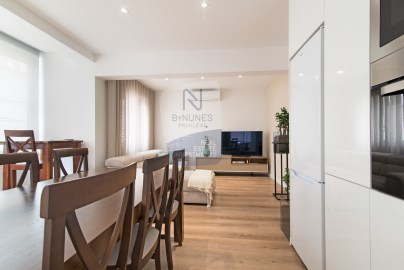Apartment 3 Bedrooms in Belém
Belém, Lisboa, Lisboa
Triplex T3+1 Novo a estrear, de Luxo com Jardim em Belém, Lisboa
151 m2 de ABP + 30 m2 de jardim + 4 m2 de varandas
A 2 minutos do rio Tejo, apresentamos um extraordinário apartamento triplex T3+1 com jardim, localizado numa zona exclusiva de Belém, Lisboa. Este imóvel de luxo destaca-se pelo seu design requintado e pela sua localização privilegiada.
Características Únicas:
Design Prestigiado: Este apartamento foi projetado pelo conceituado Arquiteto João Tiago Aguiar, reconhecido pelo seu talento e criatividade. Cada detalhe desta obra reflete o seu compromisso com a excelência e a inovação, proporcionando um ambiente de sofisticação e conforto.
Espaçoso e Funcional: Com uma área bruta privativa de 151 m², além de um encantador jardim de 30 m² e varandas totalizando 4 m², este triplex oferece um espaço generoso e bem distribuído, ideal para uma vida confortável e conveniente.
Acabamentos de Luxo: Os acabamentos nobres são uma característica distintiva deste apartamento. Desde a pedra de Lioz ou Estremoz nas casas de banho e cozinha até ao pavimento em madeira nobre de Kambala amarela, cada detalhe foi cuidadosamente selecionado para proporcionar uma experiência de luxo e requinte.
Tecnologia e Conforto: Este triplex foi projetado para oferecer o máximo em tecnologia e conforto. Com caixilharia de vidro duplo com atenuação acústica, pré-instalação de aquecimento central por radiadores, pré-instalação de ar condicionado por split e caldeira a gás com depósito acumulador, desfrutará de um ambiente sempre agradável, independentemente das condições climáticas.
Privacidade e Versatilidade: Com duas entradas independentes e um elevador exclusivo para acesso a um dos pisos, este apartamento oferece privacidade e versatilidade para atender às suas necessidades individuais. Além das três suítes, há um espaço multifuncional que pode servir como lavandaria ou home office, adaptando-se perfeitamente ao seu estilo de vida.
Localização Privilegiada: Situado em Belém, uma das zonas mais prestigiadas e históricas de Lisboa, este triplex oferece acesso fácil às principais atrações da cidade, como o Mosteiro dos Jerónimos, a Torre de Belém e os belíssimos jardins à beira-rio. Além disso, estará rodeado por uma ampla variedade de restaurantes, lojas de luxo e opções de entretenimento, garantindo uma experiência de vida verdadeiramente excecional.
Conclusão: Este apartamento triplex T3+1 é uma escolha incomparável para quem procura luxo, conforto e exclusividade em Lisboa.
Seja para viver ou para investir, esta é uma oportunidade única que não pode ser desperdiçada.
Agende uma visita e descubra o seu novo lar em Belém!
Description:
New 3+1 Bedroom Luxury Triplex with Garden in Belém, Lisbon
151 m2 ABP + 30 m2 garden + 4 m2 balconies
2 minutes from the Rio Tejo , we present an extraordinary T3+1 triplex apartment with garden, located in an exclusive area of Belém, Lisbon. This luxury property stands out for its exquisite design and privileged location.
Unique Features:
Prestigious Design: This apartment was designed by the renowned Architect João Tiago Aguiar, recognized for his talent and creativity. Every detail of this work reflects its commitment to excellence and innovation, providing an environment of sophistication and comfort.
Spacious and Functional: With a gross private area of 151 m², as well as a charming 30 m² garden and balconies totaling 4 m², this triplex offers a generous and well-distributed space, ideal for comfortable and convenient living.
Luxury Finishes: Noble finishes are a distinctive feature of this apartment. From the Lioz or Estremoz stone in the bathrooms and kitchen to the noble yellow Kambala wood flooring, every detail was carefully selected to provide an experience of luxury and refinement.
Technology and Comfort: This triplex was designed to offer maximum technology and comfort. With double-glazed frames with acoustic attenuation, pre-installation of central heating with radiators, pre-installation of split air conditioning and a gas boiler with storage tank, you will always enjoy a pleasant environment, regardless of the weather conditions.
Privacy and Versatility: With two independent entrances and an exclusive elevator to access one of the floors, this apartment offers privacy and versatility to meet your individual needs. In addition to the three suites, there is a multifunctional space that can serve as a laundry room or home office, adapting perfectly to your lifestyle.
Privileged Location: Located in Belém, one of the most prestigious and historic areas of Lisbon, this triplex offers easy access to the city's main attractions, such as the Jerónimos Monastery, the Belém Tower and the beautiful riverside gardens. Furthermore, you will be surrounded by a wide variety of restaurants, luxury shops and entertainment options, ensuring a truly exceptional living experience.
Conclusion:
This T3+1 triplex apartment is an incomparable choice for those looking for luxury, comfort and exclusivity in Lisbon. Whether for living or investing, this is a unique opportunity that cannot be missed.
Schedule a visit and discover your new home in Belém!
Description:
Nouveau 3+1 bedroom luxury triplex with garden in Belém, Lisbon
151 m2 ABP + 30 m2 de jardin + 4 m2 de balcons
2 minutes du Rio Tejo , nous vous présentons un extraordinaire appartement triplex T3+1 avec jardin, situé dans un quartier exclusif de Belém, Lisbonne. Cette propriété de luxe se distingue par son design exquis et son emplacement privilégié.
Caractéristiques uniques:
Design prestigieux : Cet appartement a été conçu par le célèbre architecte João Tiago Aguiar, reconnu pour son talent et sa créativité. Chaque détail de ce travail reflète son engagement envers l'excellence et l'innovation, offrant un environnement de sophistication et de confort.
Spacieux et Fonctionnel : Avec une surface privative brute de 151 m², ainsi qu'un charmant jardin de 30 m² et des balcons totalisant 4 m², ce triplex offre un espace généreux et bien réparti, idéal pour une vie confortable et pratique.
Finitions de luxe : Les finitions nobles sont une caractéristique distinctive de cet appartement. De la pierre Lioz ou Estremoz des salles de bains et de la cuisine au noble parquet en bois jaune Kambala, chaque détail a été soigneusement sélectionné pour offrir une expérience de luxe et de raffinement.
Technologie et confort : Ce triplex a été conçu pour offrir un maximum de technologie et de confort. Avec des châssis à double vitrage avec atténuation acoustique, une pré-installation du chauffage central avec radiateurs, une pré-installation de la climatisation split et une chaudière à gaz avec ballon de stockage, vous profiterez toujours d'un environnement agréable, quelles que soient les conditions météorologiques.
Intimité et polyvalence : Avec deux entrées indépendantes et un ascenseur exclusif pour accéder à l'un des étages, cet appartement offre intimité et polyvalence pour répondre à vos besoins individuels. Aux trois suites s'ajoute un espace multifonctionnel pouvant servir de buanderie ou de bureau à domicile, s'adaptant parfaitement à votre style de vie.
Emplacement privilégié : Situé à Belém, l'un des quartiers les plus prestigieux et historiques de Lisbonne, ce triplex offre un accès facile aux principales attractions de la ville, telles que le monastère des Hiéronymites, la tour de Belém et les magnifiques jardins au bord de la rivière. De plus, vous serez entouré d'une grande variété de restaurants, de boutiques de luxe et d'options de divertissement, garantissant une expérience de vie vraiment exceptionnelle.
Conclusion:
Cet appartement triplex T3+1 est un choix incomparable pour ceux qui recherchent luxe, confort et exclusivité à Lisbonne. Que ce soit pour vivre ou investir, c'est une opportunité unique à ne pas manquer.
Planifiez une visite et découvrez votre nouvelle maison à Belém!
;ID RE/MAX: (telefone)
#ref:121961794-19
1.150.000 €
2 days ago supercasa.pt
View property
