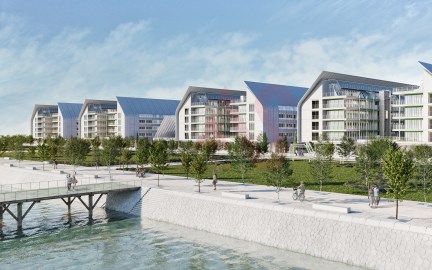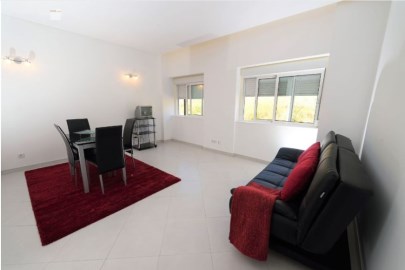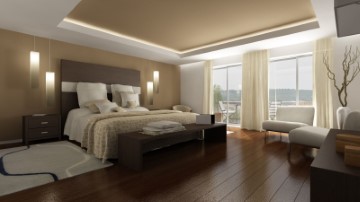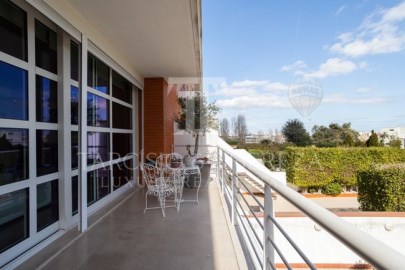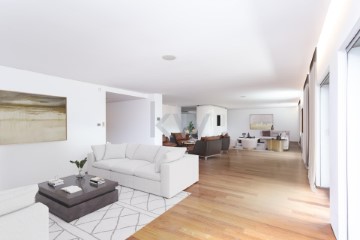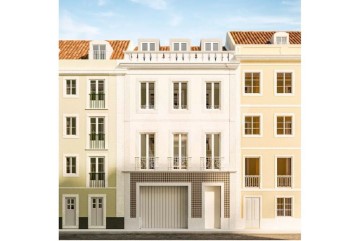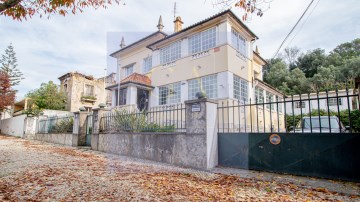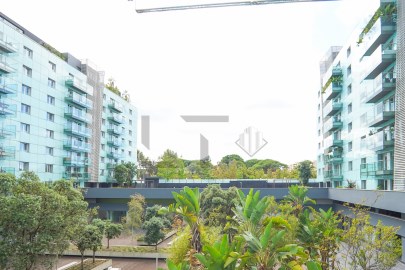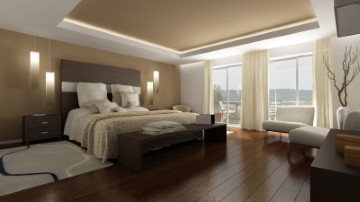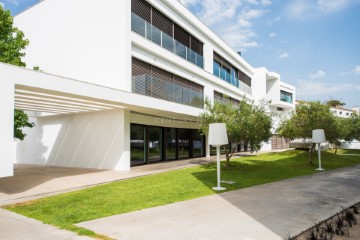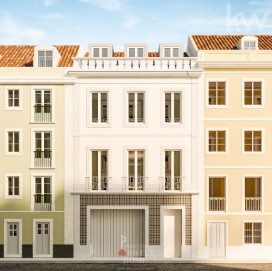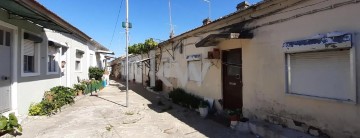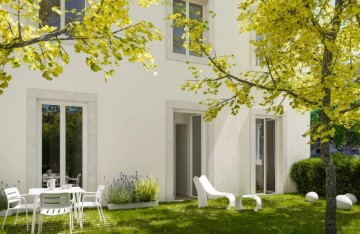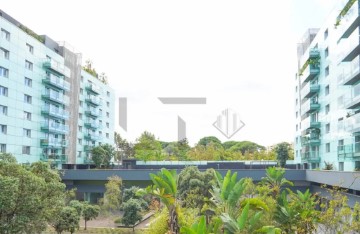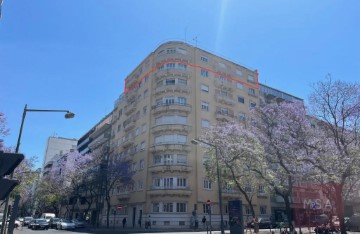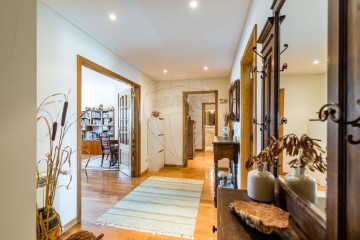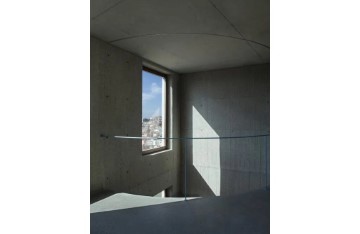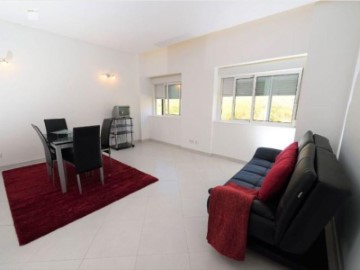House 5 Bedrooms in Campo de Ourique
Campo de Ourique, Lisboa, Lisboa
5 bedrooms
7 bathrooms
504 m²
Localizada num dos bairros mais cobiçados de Lisboa, Campo de Ourique, esta moradia de 4 pisos, situada na Rua Saraiva de Carvalho, é uma verdadeira joia urbana, aguardando aprovação de um projeto de arquitetura para remodelação, para uma Moradia T5.O imóvel destaca-se pelo encanto da sua arquitetura original, e dos traços de arquitetura históricos, e pela promessa de uma revitalização que harmoniosamente combina conforto moderno com elegância.Descubra uma oportunidade única em Campo de Ourique, um dos bairros mais desejados de Lisboa. Esta moradia T5 de 4 pisos, situada na Rua Saraiva de Carvalho, espera por si com um projeto de arquitetura em fase de aprovação que promete uma fusão entre o charme histórico e o conforto contemporâneo.Descrição do Projeto de Reabilitação da moradia:Piso 0: A entrada, ao nível da rua, abre-se para um hall com escadaria que conduz aos pisos superiores. Este piso dispõe de uma ampla garagem para 2 viaturas, com 50 m², uma sala de jogos de 31,79 m² que inclui um jardim interior, além de 2 suítes confortáveis com 18,35 m² e 13,49 m².Piso 1: Caracteriza-se por uma sala de estar espaçosa com 45,24 m², que flui harmoniosamente para uma cozinha em plano aberto, uma casa de banho social, e proporciona acesso direto ao logradouro ajardinado, complementado por um pátio privativo de 57 m². Este espaço promete ser um oásis de tranquilidade e uma continuação elegante das áreas sociais da casa.Piso 2: Este nível é dedicado ao repouso, ostentando uma suite master com generosos 44 m², acompanhada por mais 2 suítes, assegurando privacidade e conforto.Piso 3: No topo da moradia, encontramos uma sala multifuncional com 42,5 m², perfeita para momentos de lazer e refeições e um lavabo social.A fachada será meticulosamente revitalizada, preservando a sua autenticidade e respeitando a paisagem arquitetónica do bairro. No seu interior, o design cuidadosamente concebido enfatiza a entrada de luz natural e oferece espaços amplos com pé-direito elevado, ao mesmo tempo que mantém os detalhes arquitetónicos que conferem à habitação um carácter distinto e uma funcionalidade requintada.O imóvel, com uma área de terreno de 184,8 m², inclui um projeto (em fase final de aprovação pela Câmara Municipal de Lisboa) para a remodelação da edificação existente numa Moradia T5. Esta remodelação abrangerá 4 pisos e resultará numa Área Bruta de Construção de 503,85 m² mais 76,67 m² de Área Exterior, perfazendo uma Área de Superfície Total de 580,85 m². O projeto inclui a construção de um elevador de serviço para todos os pisos. Trata-se de uma oportunidade única para moldar um lar de sonho numa das localizações mais prestigiadas de Lisboa.Campo de OuriqueViver em Campo de Ourique é desfrutar do perfeito equilíbrio entre a riqueza histórica e cultural e as facilidades que só um bairro servido por uma completa gama de serviços locais pode proporcionar. Aqui, encontra-se próximo de tudo o necessário para uma rotina quotidiana facilitada:Lazer e Zonas Verdes: O Jardim e a Basílica da Estrela, locais emblemáticos de Lisboa, situam-se a apenas dois minutos a pé. O Mercado de Campo de Ourique, onde pode realizar as compras diárias nas bancas de produtos frescos, aproveitar as diversas opções gastronómicas no 'Food Market' e assistir a música ao vivo nos fins de semana. Riqueza histórica e cultural com a Casa Fernando Pessoa, o Jardim da Parada, a Igreja do Santo Condestável, etc.;Restaurantes: Renomados restaurantes de cozinha regional e internacional como: a Tasca da Esquina, o 'Coelho da Rocha', Trempe, Casa dos Passarinhos, La Bottega di Gio, Cícero Bistrot, etc.;Escolas: As Escolas Internacionais Redbridge School e o Liceu Francês, além de várias creches, colégios e escolas públicas;Comércio: Ao lado tem um completo Supermercado Pingo Doce. Para além das múltiplas lojas de bairro, o Centro Comercial das Amoreiras, um dos maiores e mais completos de Lisboa, situa-se mesmo ao lado;Saúde: Ao lado e em construção encontra-se a moderna Unidade de Saúde Familiar de Campo de Ourique;Não faltam opções de transporte público na zona, como autocarros e elétricos e, adicionalmente, a futura estação de metro da Estrela, planeada para o 4º trimestre de 2024, promete facilitar ainda mais as deslocações dentro da cidade.A proximidade à autoestrada A5, ao Eixo Norte-Sul e à Ponte 25 de Abril assegura um acesso rápido a qualquer área de Lisboa, bem como às praias de Oeiras a Cascais.Aproveite esta oportunidade única de investir e dar um toque pessoal à sua futura residência, localizada na Rua Saraiva de Carvalho 136A. Para mais informações ou para agendar uma visita, não hesite em contactar-me e dar o primeiro passo em direção à casa dos seus sonhos.
#ref:1207-2705
2.350.000 €
20 days ago supercasa.pt
View property
