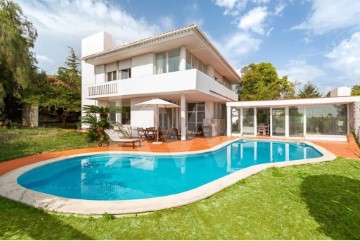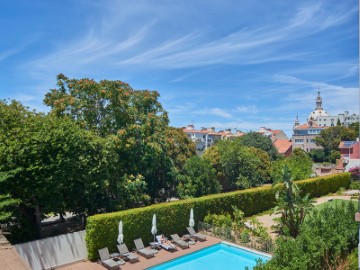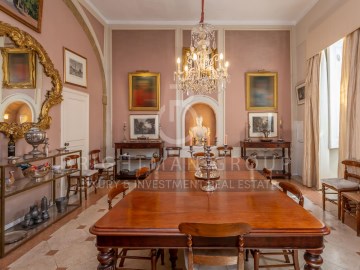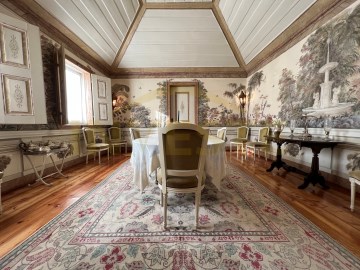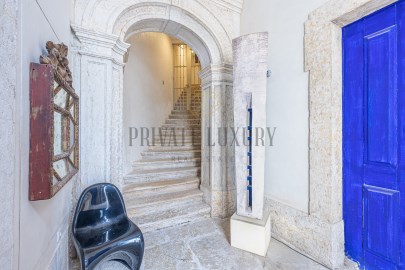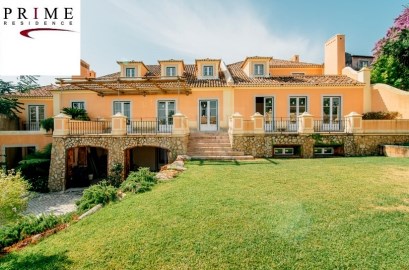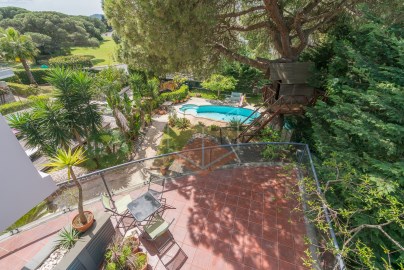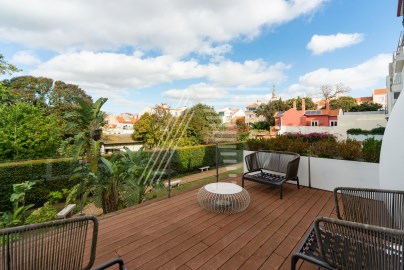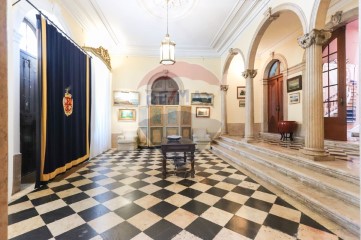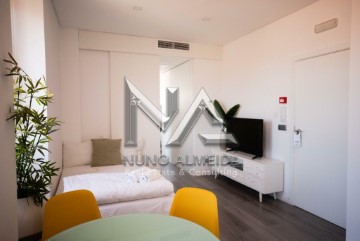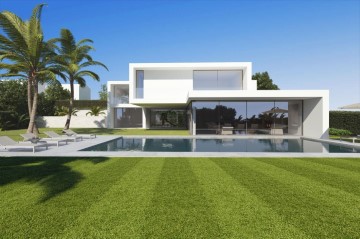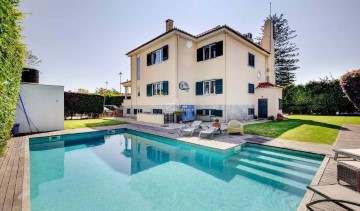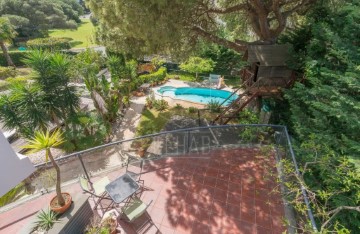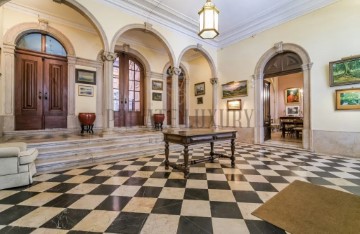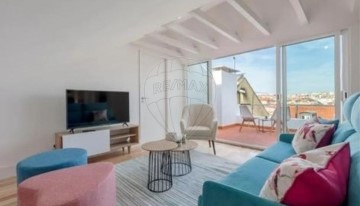Country homes 2 Bedrooms in Misericórdia
Misericórdia, Lisboa, Lisboa
Palácio sec. XIX Príncipe Real/ Lisboa
Excelente localização num dos bairros mais charmosos de Lisboa, próximo da Praça do Príncipe Real,
Palacete Neoclássico em muito bom estado, com 685m2, dividido por três pisos. Materiais e acabamentos nobres, madeiras do Brasil, mármores, azulejos, tetos altos e trabalhados fazem desta casa um espaço único.
Piso térreo,
Amplo hall de entrada, sala de jantar com acesso direto á cozinha e copa, um escritório e um apartamento com 66m2 entrada independente e que poderá também ser utilizado como garagem para 3 viaturas.
O Acesso ao 1 andar
uma bela escadaria, iluminada por uma claraboia que permite a entrada de luz natural.
1 andar
É a zona social por excelência, 3 amplas salas de estar, 2 quartos e 1 wc.
O 2 andar
3 quartos, uma sala privativa, 2 Wc completos e terraço com 28m2, e um espaço exterior com uma pequena piscina.
As águas furtadas
uma suíte, com acesso a um varandim com vista desafogada sobre a cidade.
Todos os pisos com acesso por elevador.
Neoclassicismo em Portugal
Devido ao fator de um surgimento numa época muito conturbada, o Neoclassicismo em Portugal desenvolve-se de modo muito próprio, debatendo-se com problemas de ordem artística e econômica, impondo uma periodização diferente do resto da Europa. Assiste-se muito cedo ao desenvolvimento de uma arquitetura pré-clássica, que permanece durante todo o final do século XVIII. Na segunda metade do século, um pouco mais tarde que no resto da Europa, surge, principalmente em Lisboa e Porto, o Neoclassicismo, para, no início do século XIX, se assistir a uma quase paragem dos programas artísticos. Este facto deve-se à grande instabilidade provocada por uma sucessão de acontecimentos avassaladores para o país, nomeadamente a fuga da família real para o Brasil em 1807 (facto de importância fundamental para os dois países), invasões francesas, posterior/consequente domínio inglês, revolução liberal em 1820, regresso da família real em 1821, independência do Brasil e a perda do comércio colonial em 1822. Pouco depois ocorre a contra revolução absolutista, originando as guerras liberais, o que mantém a instabilidade até 1834, permitindo o normal desenvolvimento artístico e econômico apenas quase a meio do século. Em face do exposto não é de admirar que o estilo permaneça, a par do Romantismo, até ao início do século XX.
Categoria Energética: E
Palace/ Principe Real/ Lisbon
Excellent location in one of the most charming neighborhoods of Lisbon, near Praça do Príncipe Real,
Neoclassical palace in very good condition, with 685m2, divided by three floors. Noble materials and finishes, woods from Brazil, marbles, tiles, high ceilings and worked make this house a unique space.
Ground floor,
Large entrance hall, dining room with direct access to the kitchen and pantry, an office and an apartment with 66m2 independent entrance and that can also be used as a garage for 3 cars.
Access to the 1st floor
A beautiful staircase, illuminated by a skylight that lets in natural light.
Floor 1
It is the social area par excellence, 3 large living rooms, 2 bedrooms and 1 bathroom.
The 2nd floor
3 bedrooms, a private room, 2 full bathrooms and terrace with 28m2.
The stolen waters
a suite, with access to a balcony with unobstructed views over the city.
Elevator access on all floors
Neoclassicism in Portugal
Due to the factor of an emergence in a very troubled time, Neoclassicism in Portugal develops in its own way, struggling with problems of an artistic and economic order, imposing a periodization different from the rest of Europe. In the second half of the century, a little later than in the rest of Europe, Neoclassicism emerged, especially in Lisbon and Porto, and in the early nineteenth century there was a near halt in artistic programs. This fact is due to the great instability caused by a succession of overwhelming events for the country, namely the flight of the royal family to Brazil in 1807 (a fact of fundamental importance for both countries), French invasions, later/consequent English rule, liberal revolution in 1820, return of the royal family in 1821, independence from Brazil and the loss of colonial trade in 1822. Shortly afterwards the absolutist counter-revolution took place, giving rise to the liberal wars, which maintained the instability until 1834, allowing the normal artistic and economic development only almost in the middle of the century. In view of the above, it is no wonder that the style remains, along with Romanticism, until the early twentieth century.
Energy Rating: E
#ref:8119 DA
5.800.000 €
30+ days ago imovirtual.com
View property
