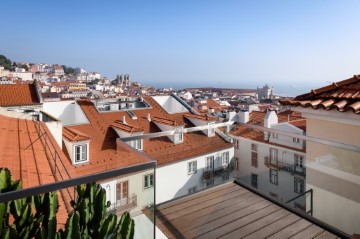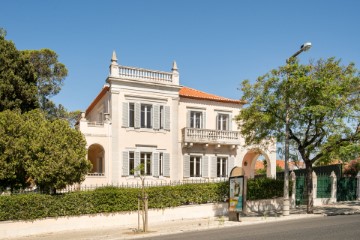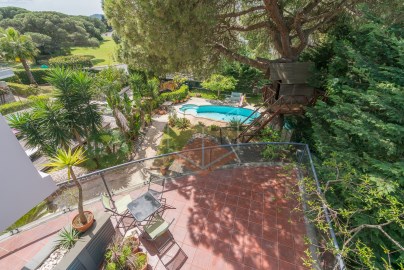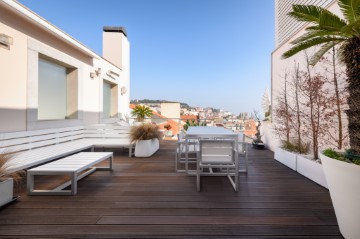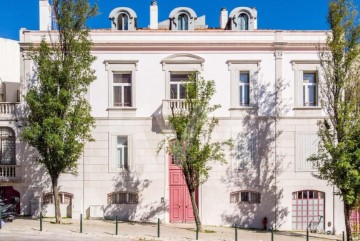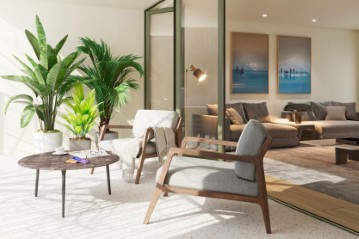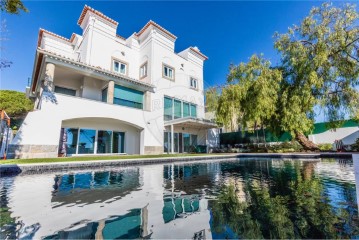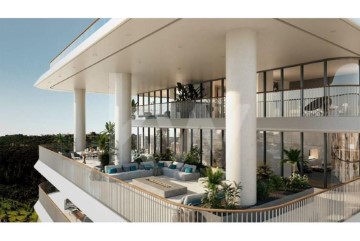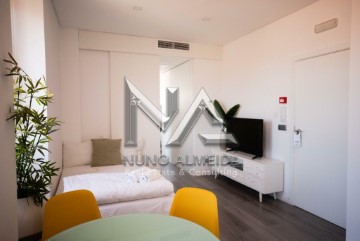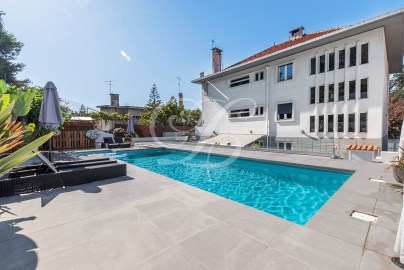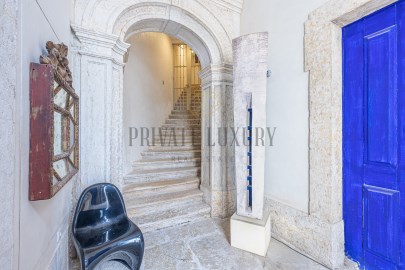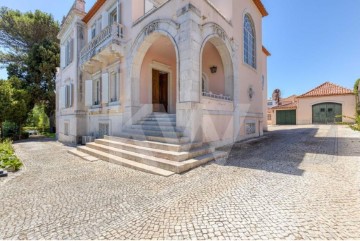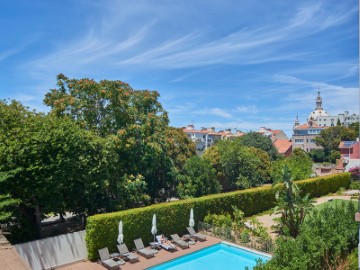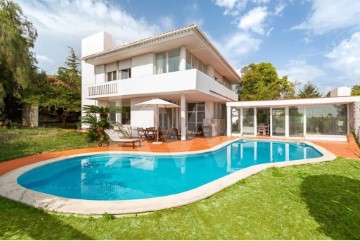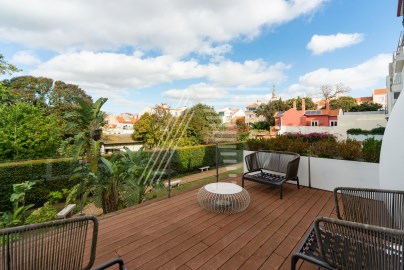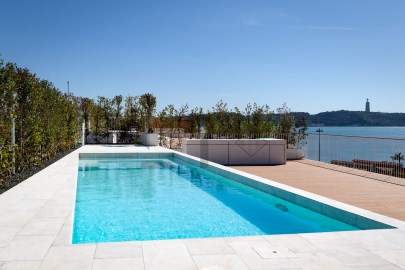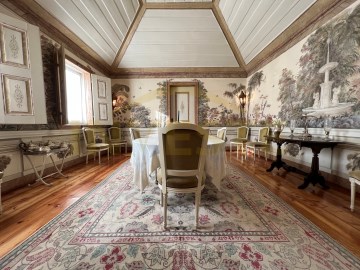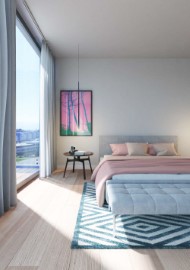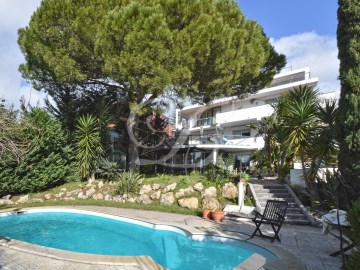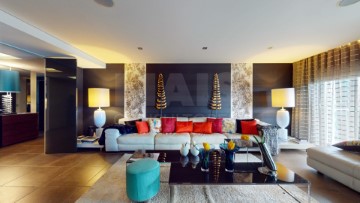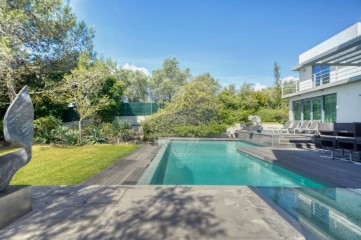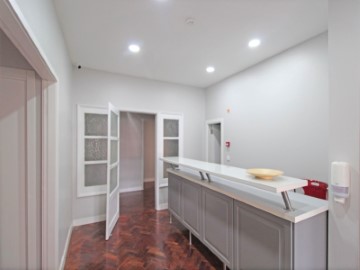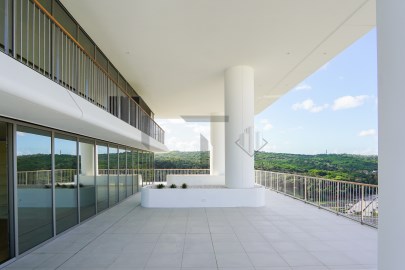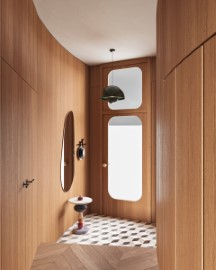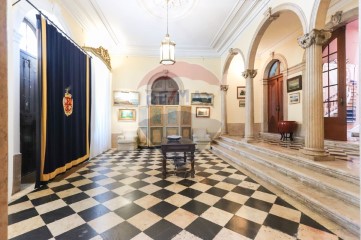House 4 Bedrooms in Lumiar
Lumiar, Lisboa, Lisboa
Situada num dos melhores lotes do prestigiado condomínio da Quinta dos Alcoutins, esta moradia T4 oferece um estilo de vida confortável e um ambiente elegante e luxuoso. Inserida num lote de 1420 metros quadrados, este imóvel exclusivo, tem 767 metros quadrados construídos.
Fica situada no condomínio do Golf dos Alcoutins, o que lhe garante a privacidade e vistas desafogadas.
O piso térreo, é composto por duas zonas de estar com lareira, uma sala de refeições, uma sala de cinema/TV, uma cozinha com acesso a zona de lavandaria e despensa, lavabos sociais, um escritório e uma zona de SPA, onde a piscina se estende para dentro de casa, com casa de banho completa de apoio à Piscina e banho turco.
O piso 1 é composto por quatro quartos. A master suite conta com walking closet e casa de banho com zonas distintas de banheira e de duche, varanda com vista desafogada para a Piscina e para o Golf dos Alcoutins.
Os restantes quartos são também em suite, com vistas desafogadas, e um deles com varanda também com vista para a piscina, para o golf e para o vale repleto de zonas verdes.
Tem ainda um escritório e zona de estar forrada a madeira, o que lhe confere um conforto muito acolhedor.
Na cave, e para momentos de lazer e entretenimento, podemos encontrar um salão de jogos com zona de estar e um ginásio equipado, uma casa de banho de apoio, um quarto em suite, e acesso à garagem.
Esta garagem tem a capacidade para 7 carros, sendo que tem facilidade de estacionamento para visitas no exterior do imóvel.
A Piscina é aquecida, tem cobertura elétrica e estende-se para uma zona de SPA no interior do imóvel, permitindo usufruir da mesma em qualquer estação do ano. Poderá mergulhar dentro de casa e nadar para o exterior no conforto da temperatura da água da piscina.
O jacuzzi no jardim, bem como os espaços verdes e a zona de estar junto à piscina oferecem o cenário perfeito para relaxar e descontrair, enquanto desfruta da serenidade do ambiente circundante.
Com vistas deslumbrantes sobre o campo de golfe dos Alcoutins e uma envolvente de zonas verdes, esta propriedade proporciona uma fuga idílica da agitação da cidade, enquanto continua a oferecer fácil acesso a todas as comodidades urbanas.
O imóvel é equipado com domótica, ar condicionado em todas as divisões e um elevador que permite o acesso desde o piso da garagem ao primeiro andar.
Em resumo, esta moradia representa o luxo e conforto, oferecendo uma oportunidade única de desfrutar de um estilo de vida exclusivo e sofisticado no coração de Lisboa.
Situated on one of the best plots in the prestigious Quinta dos Alcoutins condominium, this T4 villa offers a comfortable lifestyle in an elegant and luxurious setting. Set on a 1420-square-meter lot, this exclusive property boasts 767 square meters of built area. It is located within the Golf dos Alcoutins condominium, ensuring privacy and unobstructed views.
The ground floor comprises two living areas with fireplaces, a dining room, a cinema/TV room, a kitchen with access to the laundry and pantry area, social lavatories, an office, and a spa area where the pool extends indoors, complete with a bathroom and a Turkish bath.
The first floor features four bedrooms. The master suite includes a walk-in closet and a bathroom with separate bathtub and shower areas, a balcony with unobstructed views of the pool and the Golf dos Alcoutins. The other bedrooms are also en-suite, with clear views, and one of them has a balcony overlooking the pool, the golf course, and the valley filled with green areas. There is also an office and a cozy wood-paneled sitting area.
In the basement, for leisure and entertainment, there is a games room with a sitting area and a fully equipped gym, a support bathroom, an en-suite bedroom, and access to the garage.
The garage has the capacity for 7 cars, with additional parking available for visitors outside the property. The heated pool features an electric cover and extends to an indoor spa area, allowing enjoyment in any season. You can dive indoors and swim outdoors in the comfort of the pool's water temperature. The garden jacuzzi, along with the green spaces and seating area by the pool, offers the perfect setting to relax and unwind while enjoying the serenity of the surroundings.
With stunning views of the Alcoutins golf course and surrounding green areas, this property provides an idyllic escape from the hustle and bustle of the city while still offering easy access to all urban amenities.
The property is equipped with home automation, air conditioning in all rooms, and an elevator that allows access from the garage floor to the first floor. In summary, this villa represents luxury and comfort, offering a unique opportunity to enjoy an exclusive and sophisticated lifestyle in the heart of Lisbon.
;ID RE/MAX: (telefone)
#ref:120611858-101
3.900.000 €
22 days ago supercasa.pt
View property
