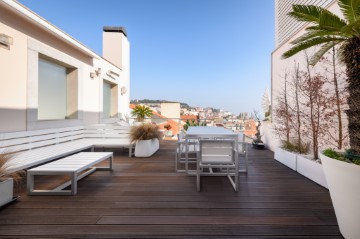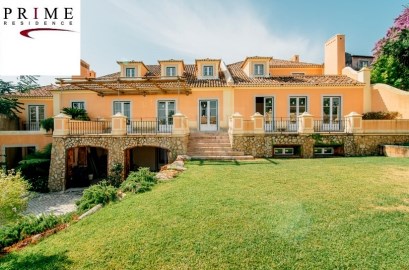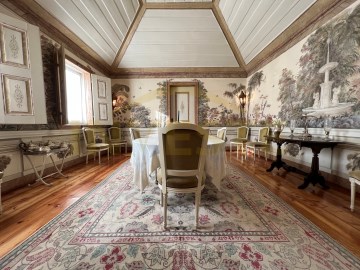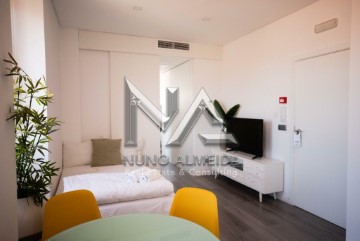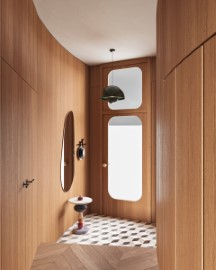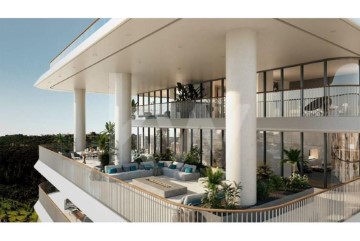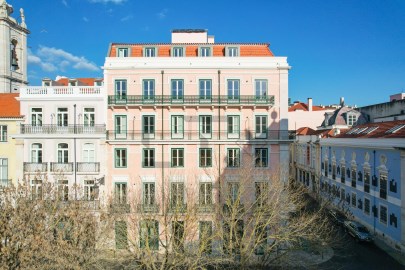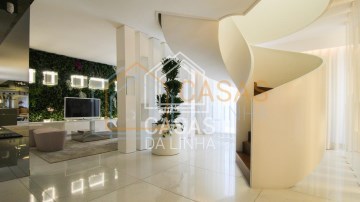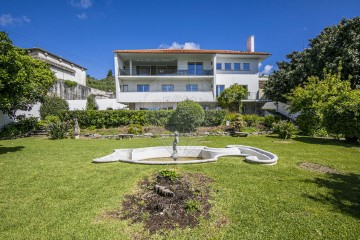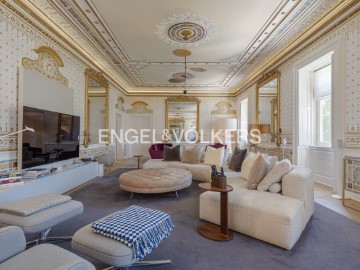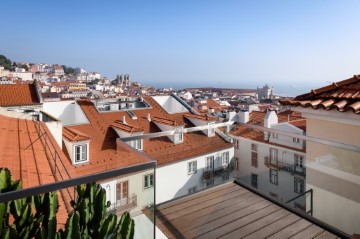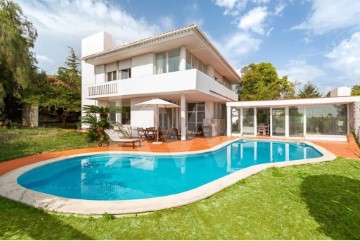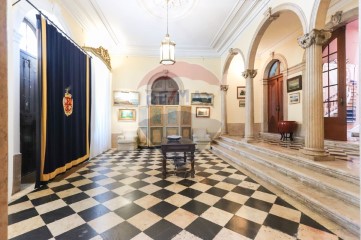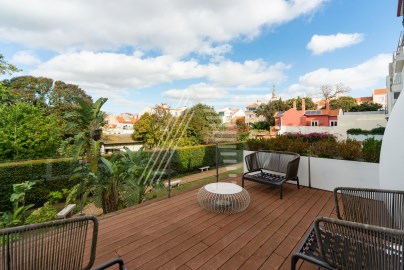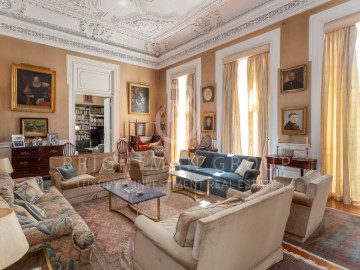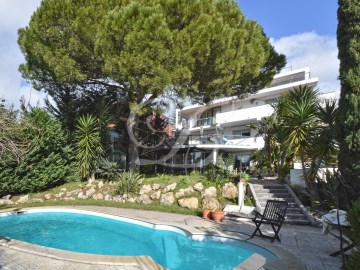Apartment 6 Bedrooms in Campolide
Campolide, Lisboa, Lisboa
6 bedrooms
7 bathrooms
467 m²
Bem vindo ao seu apartamento dos sonhos na prestigiada Lisboa!
Com 467m2, este requintado duplex de 5 suítes personifica o estilo de vida moderno num local muito procurado. Com um design imponente e características luxuosas, esta casa é ideal para aqueles que valorizam estilo, conforto e conveniência.
A área de estar, espaçosa e com luz natural com varanda adjacente que circunda toda a sala tem uma área de 124m2 e pode ser dividida em múltIplos espaços sociais. O espaço exterior, com cerca de 180m2, convida-o a desfrutar de momentos únicos com vistas panorâmicas do Rio Tejo, Cristo Rei, Monsanto e a silhueta da cidade de Lisboa.
As 5 suítes, todas com closet e roupeiros embutidos oferecem um refúgio aconchegante para descanso, enquanto as elegantes casas de banho, com piso aquecido, proporcionam uma experiência calorosa e indulgente.A cozinha totalmente equipada, com eletrodomésticos AEG de última geração e amplo espaço de armazenamento, é perfeita para preparar delícias culinárias.Este apartamento duplex T6 com 467m2 esta inserido num condomínio fechado com 195 frações que variam de T0 a T6.
Com 4 lugares de garagem e uma 1 arrecadação. Este condomínio excepcional oferece uma ampla gama de serviços e comodidades, incluindo uma piscina exterior no terraço, uma piscina interior com Health Club, banho turco, sauna, SPA com sala de massagens, um ginásio totalmente equipado, campo de Padel e serviço de concierge. Além disso, conta com serviço de portaria e segurança 24 horas, várias áreas de lounge com copas de apoio para uso comum, incluindo uma área reservada para crianças, e pequenas salas de reunião tecnologicamente equipadas, entre outros detalhes.
Características: Orientação solar: Orientação Norte, Sul, Este, Oeste Terraço com 181 m2 Caixilharia em alumínio com rotura térmica com vidros duplos Chão de madeira maciça em tábua corrida de carvalho europeuCozinha totalmente equipada com eletrodomésticos AEG (placa de indução, exaustor, forno, micro-ondas, frigorífico combinado e máquina de lavar louça. T
ampo e entre móveis em silestone 'Classic White', pavimento em mármore 'Volakas' e calhas de iluminação LED)Lavandaria totalmente equipada, com máquina de lavar roupa e máquina de secar roupa AEGAquecimento de águas sanitárias feito por termoacumulador elétrico com ligação ao sistema solar térmico do edifício, sendo o sistema complementado por caldeira a gásPavimentos radiantes nas instalações sanitáriasToalheiros elétricosClimatização de todas as divisões feito por ar-condicionado com instalação ocultada por grelhasQuatro lugares de estacionamentoUma arrecadaçãoImóvel em condomínio
Características específicas
467 m2 área brutaT67 casas de banho4 lugares de garagem1 arrecadaçãoTerraço e varandaArmários embutidosArrecadaçãoAquecimento centralPrédio 22° andar Com elevadorEquipamento Ar condicionado Piscina Zonas verdes
Características:
Características Exteriores - Condomínio Fechado; Jardim; Piscina exterior; Terraço/Deck; Porta blindada; Video Porteiro; Andar Alto; Sistema de rega; Common Areas;
Características Interiores - Hall de entrada; Lareira; Piscina interior; Pavimento Radiante; Electrodomésticos embutidos; Casa de Banho da Suite; Sauna; Roupeiros; Lavandaria; Cozinha Americana; Tecnologia Smart Home;
Características Gerais - Primeiro Proprietário; Despensa; Portão eléctrico;
Orientação - Nascente; Norte; Sul; Poente;
Outros Equipamentos - Serviço de internet; TV Por Cabo; Gás canalizado; Aquecimento central; Sistema de Segurança; Alarme de segurança; Máquina de lavar louça; Secador de roupa; Frigorífico; Micro-ondas; Máquina de lavar roupa;
Vistas - Vista montanha; Vista cidade; Vista jardim; Vista rio;
Outras características - Garagem; Varanda; Cozinha Equipada; Arrecadação; Suite; Acesso apropriado a pessoas com mobilidade reduzida; Elevador; Ar Condicionado;
#ref:2220-1953
5.500.000 €
30+ days ago supercasa.pt
View property
