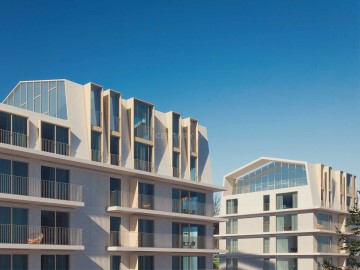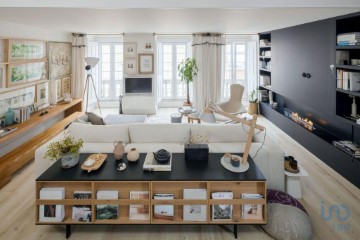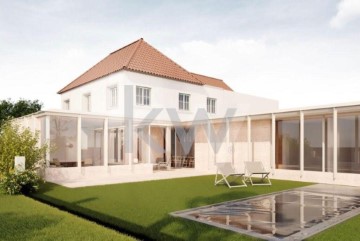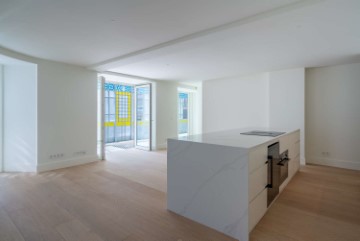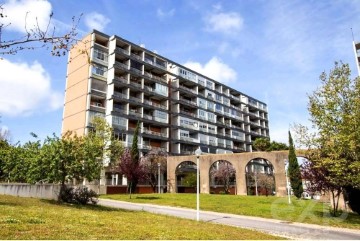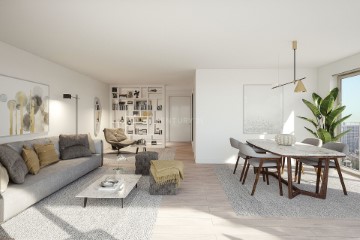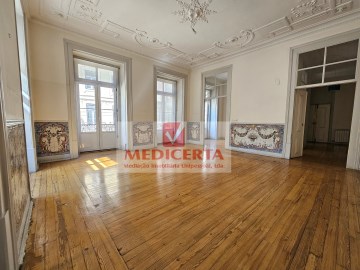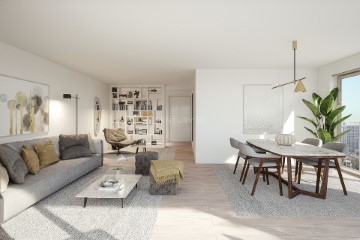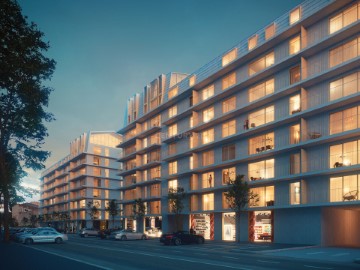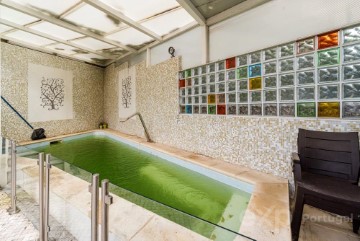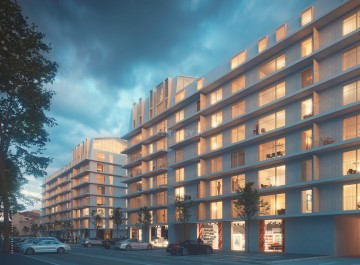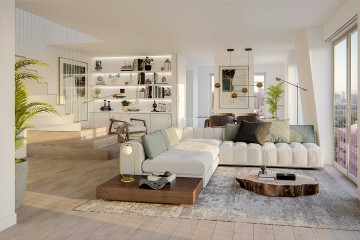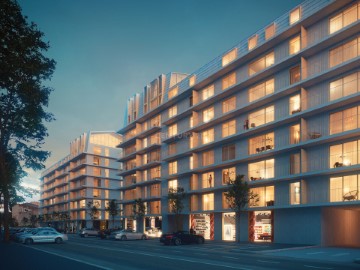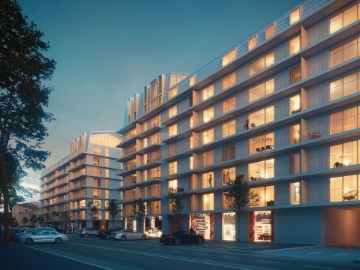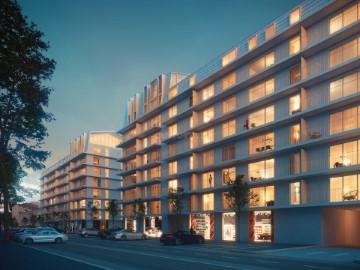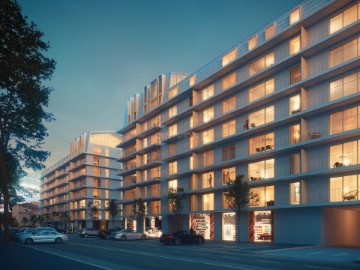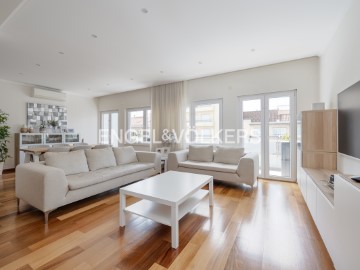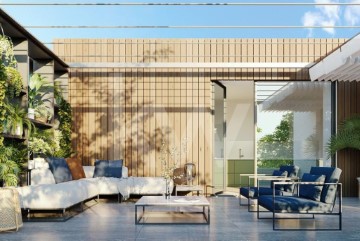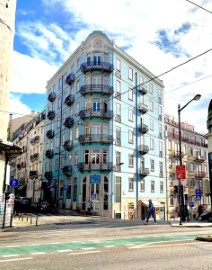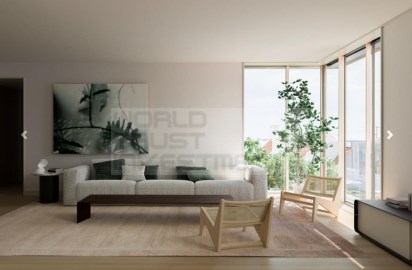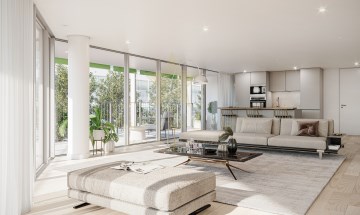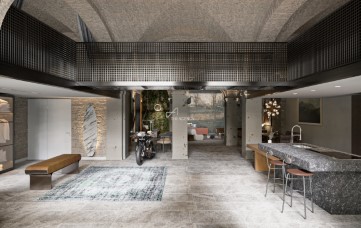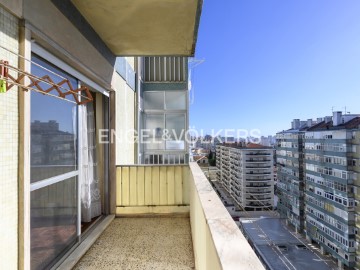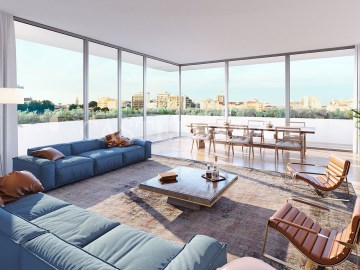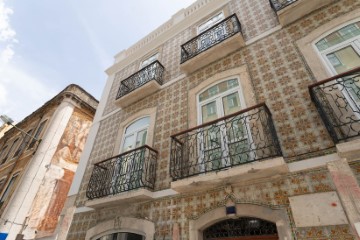Apartment 5 Bedrooms in Olivais
Olivais, Lisboa, Lisboa
5 bedrooms
3 bathrooms
135 m²
Elegant apartment, modernist lines, very well maintained with some improvements. Situated in a strategic location, next to the Encarnação metropolitan, in Olivais Norte, close to shops, restaurants, cafes and pharmacies, it is a 5-minute drive from Parque das Nações and Estação do Oriente, the Vasco da Gama Bridge, Lisbon airport, from the center of Lisbon and 3 minutes from the A1 highway for the north of Portugal.
The iconic design of this set of four buildings is noticeable throughout its exterior space, facades and gardens, as well as inside, with large areas in all rooms of this 5-bedroom apartment also the elegant balconies, present in all its rooms. Also noteworthy is the comforting and unique light that comes from the large windows and shutters of these balconies as well as the storage compartments designated for each space.
Apartment with an area of 135m2 and a private total area of 153m2, with two entrances, the service one through the kitchen and the main one leading to the living room. The 37m2 living and dinning room stands out with a clear division of the social and private space, also the dining and leisure area are divided and above all notice of the charming environment with the outside, through its spacious balconies, nature and sunlight that cames gradually throughout the day. The kitchen, a smaller bedroom suite, another bedroom and two more bathrooms, oriented to the northwest and west, the living and dinning room and three more bedrooms oriented to the south and southwest.
As it is a first floor that is equivalent to the height of a third floor, the view from its balconies to the garden is completely open, peaceful and private.
Building with circulation integrated into the two lots, through an access gallery to 4 apartments, per floor, on the eight floors. Free parking for residents, private park from the building. Garages are independent units and this apartment does not include a garage. The building has a closed space, reserved for motorcycles or other two-wheeled vehicles, in each lot. The lots were built around a single column of stairs that serves the entire building, two elevators, one lifts loads and a common skid for access to both lots, exceptionally wide, with the aim of encouraging permanence and socialization among residents. .
Location and building of architectural and landscape reference. Built in what would have been the outskirts of Lisbon at the time, on old farms, olive groves and alleyways. An area boosted by the Estado Novo, with well-differentiated and organized residential areas, where green spaces abound, resulting in a harmonious and spacious urbanization, valued by the remains of the Aqueduct of the old Quinta de São João da Panasqueira. An innovative design of space with specific delimitations for pedestrians and vehicles, plenty of green areas designed from scratch, great sun exposure.
This neighborhood represents a significant milestone in the history of urbanism and Portuguese architecture in the city of Lisbon. A modernist approach that was quite advanced for the time, both in terms of geometric construction and in terms of the creation of green spaces and the radial layout of the streets. The project that began in the 1960s aimed to create a city within a city, an interactive and self-sufficient community. Strongly rooted in the principles of modernism, valuing functionality, comfort, efficiency, ratified by the Charter of Athens. Those who lived and live in Olivais know that this concept has prevailed and persists over time, today even stronger and more complete, in infrastructure.
Olivais has increasingly attracted young families and professionals, partly due to the cost-benefit ratio when compared to other central areas of Lisbon. The supply of larger homes, the presence of green areas and accessibility are also factors that make the neighborhood more valued and attractive. If these are your conditions to a house search, don't miss this opportunity and schedule your visit now!
#ref:7005001-11215
520.000 €
4 days ago supercasa.pt
View property
