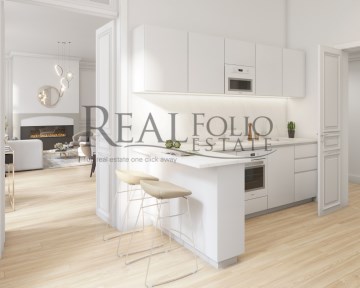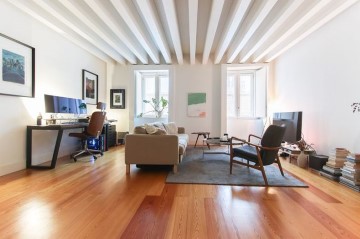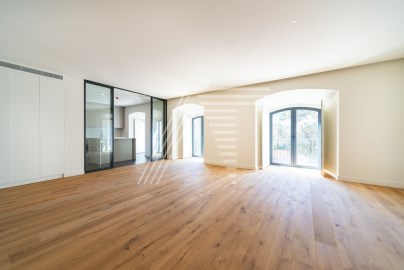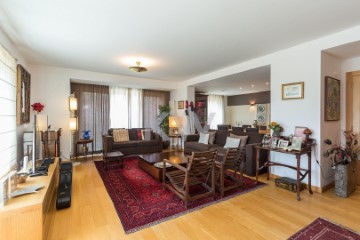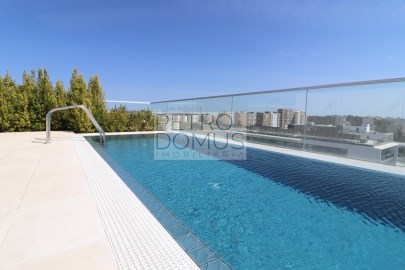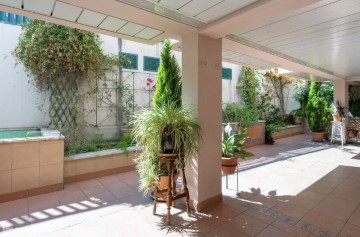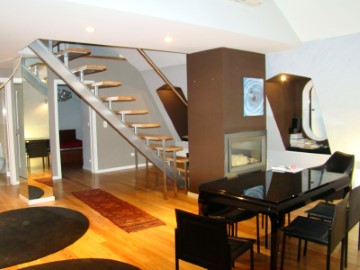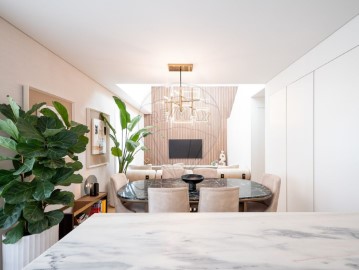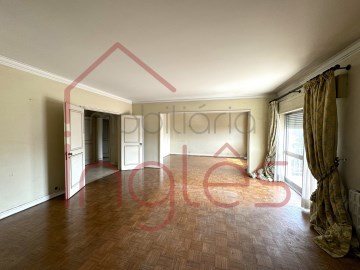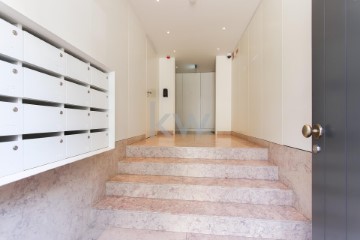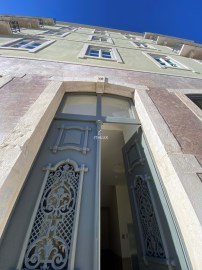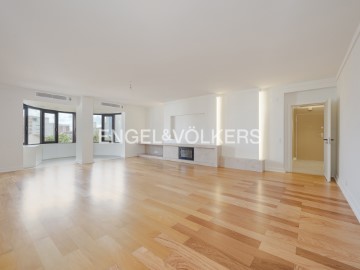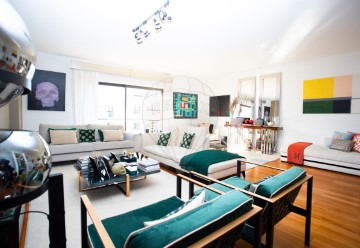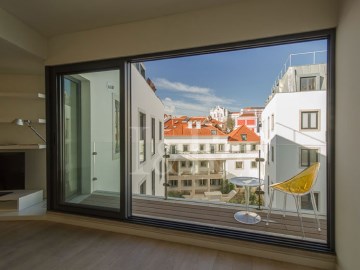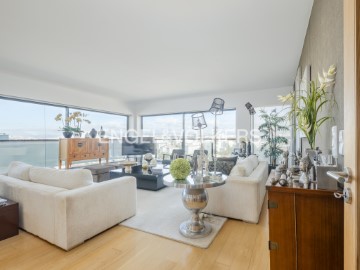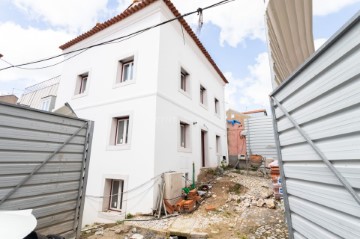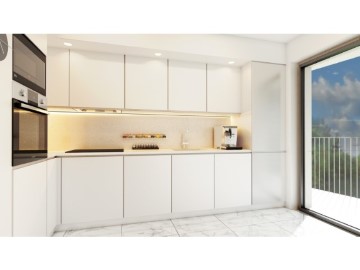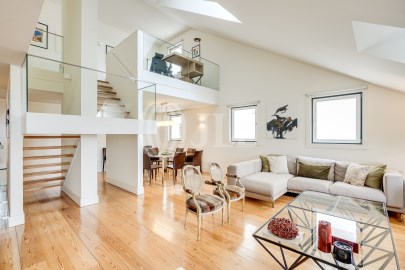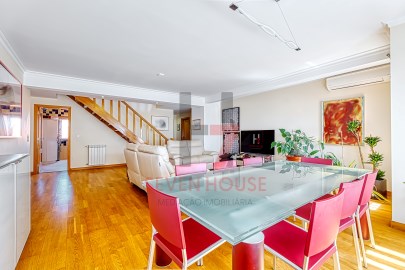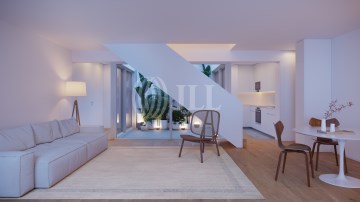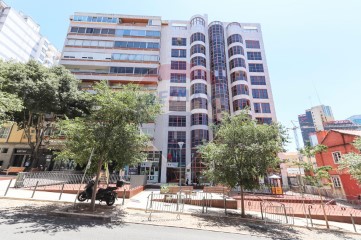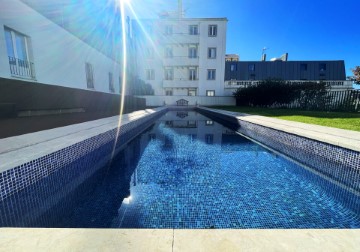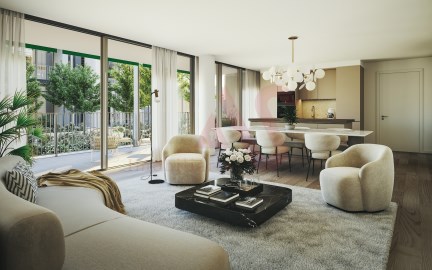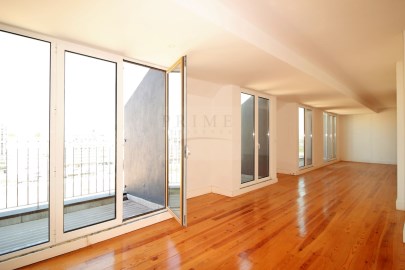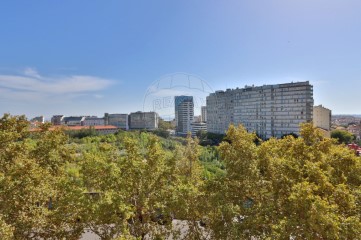Apartment 4 Bedrooms in Campolide
Campolide, Lisboa, Lisboa
Apartamento de 5 Assoalhadas com 206m2 e 2 lugares de estacionamento, em Campolide, Lisboa
Localização e envolvente:
Localizado na Rua de Campolide n.º 24, em zona predominantemente multifamiliar.
Na envolvente existe oferta de serviços (restauração, supermercados) e transportes (metro, comboio e autocarros).
Prédio (de acordo com a caderneta predial):
'Prédio em Regime de Propriedade Horizontal. N.º de Pisos: 12.'
Principais características:
- 7º andar
- 2 frentes (orientação nascente/poente)
- 5 Assoalhadas
- 206m2 de Área bruta privativa
- suite
- 2 lugares de garagem (12,50m2 + 12,50m2)
Zona Social:
- átrio de entrada (12,44m2) com armário e distribuição para a sala, cozinha e quartos
- cozinha (7,88m2), equipada com forno, placa e exaustor, com acesso à lavandaria
- lavandaria (3,08m2)
- sala 1 (25,92m2) com entrada individual
- sala 2 (25,92m2) com entrada individual
Zona Privada:
- quarto (17,93m2) com roupeiro embutido
- quarto (14,52m2) com roupeiro embutido
- instalação sanitária (5,44m2) com lavatório com móvel inferior, sanita, bidé e poliban
- suite (15,10m2) com instalação sanitária (5,47m2) com lavatório com móvel inferior, sanita e base de duche
Outras características e valências:
- zona social com pavimento em reguado flutuante de madeira de carvalho 'TARKETT'
- zona privada com pavimento em reguado flutuante de madeira de carvalho 'TARKETT'
- cozinha com revestimento em azulejo cinca 2,5x2,5 e pavimento cerâmico
- instalações sanitárias com tampos de lavatório em mármore (Estremoz) com bacias embutidas
- instalações sanitárias com revestimento em mármore (Estremoz) polido e roda-tecto em espelho
- caixilharias de alumínio, lacado a 'vermelho salmão', com vidros duplos
- ar condicionado na sala e quartos
- aquecimento de águas por meio de termoacumulador e esquentador
- circuitos independentes para máquina de lavar louça e roupa
- piscina comum no terraço da cobertura
- videoporteiro
- porteiro residente
Pontos de interesse:
- junto a uma farmácia
- junto a pastelarias/restaurantes
- junto a um parque infantil
- a 50m de um Pingo Doce
- a 100m da Praça de Campolide
- a 290m do Amoreiras Shopping Center
- a 400m do Liceu Francês Charles Lepierre
- a 700m do Parque Eduardo VII
- a 750m do Jardim das Amoreiras
- a 1,1km do El Corte Inglés
- a 1,2km da Praça do Marquês de Pombal
- a 1,7km do Jardim Botânico de Lisboa
- a 1,5km da Escoal Secundária Pedro Nunes
- a 1,5km do Jardim da Estrela
- a 1,5km da Basílica da Estrela
- a 1,8km da Fundação e Museu Calouste Gulbenkian
- a 1,9km do Hospital Curry Cabral
- a 2,5km do Instituto Superior Técnico
- a 2,7km do Hospital de Santa Maria
Transportes e acessos:
- a 60m de autocarros
- a 900m do acesso à A5
- a 900m do acesso à IP7
- a 900m do acesso à A2
- a 950m do comboio (Estação - Campolide)
- a 1,1km do metro (Estação - Rato)
- a 1,4km do metro (Estação - Parque)
- a 3,8km da Ponte 25 de Abril
- a 4,2km da 2.ª circular
- a 6,8km do Aeroporto Internacional de Lisboa
Áreas (segundo a Caderneta Predial Urbana):
- Área do terreno integrante: 00,0000m2
- Área bruta privativa: 206,0000m2
- Área bruta dependente: 00,0000m2
Áreas (segundo a Caderneta Predial Urbana):
2 Lugares de estacionamento (2 frações autónomas)
- Área bruta privativa: 12,50m2/cada
Outros Valores:
- IMI: 927,54€ (valor total anual) + 22,05€ (anual) por lugar de estacionamento
- Condomínio: 152,00€ (mensal)
Nota final: para maior facilidade na identificação deste imóvel, por favor, refira o respectivo ID. Em caso de agendamento de visita, faça-se acompanhar de um documento de identificação. Muito obrigado!
Estamos disponíveis para o ajudar a realizar sonhos, seja na compra ou na venda do seu imóvel.
*****
;ID RE/MAX: (telefone)
#ref:126401038-104
1.250.000 €
30+ days ago supercasa.pt
View property
