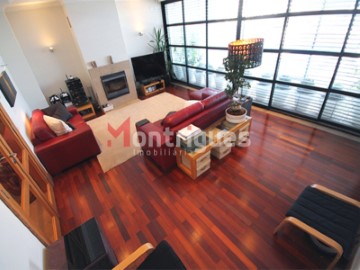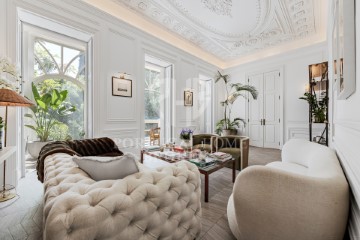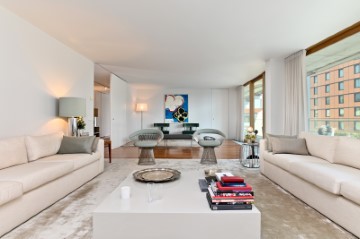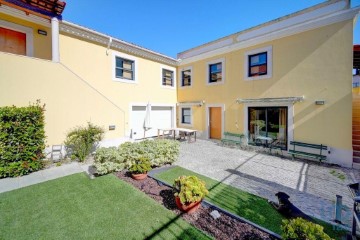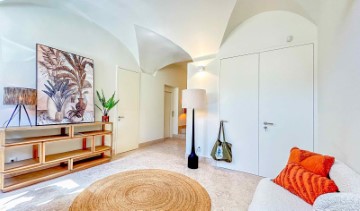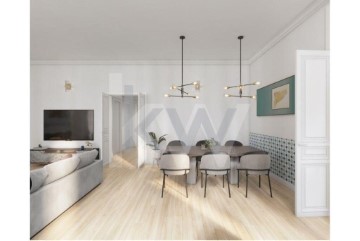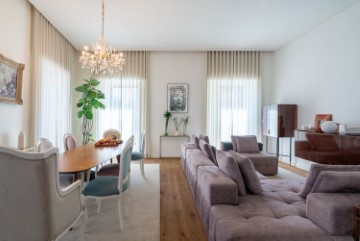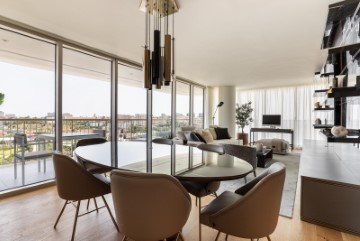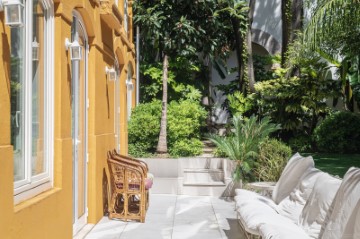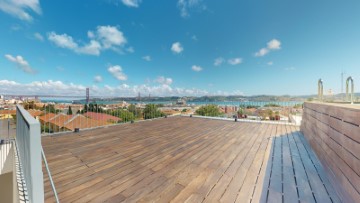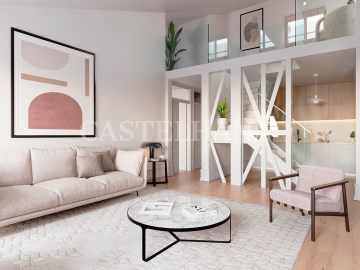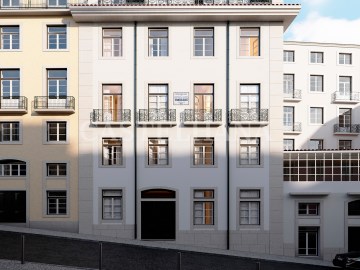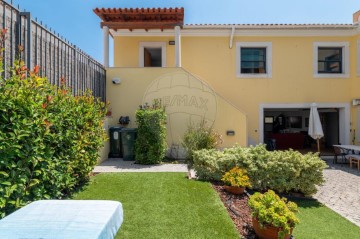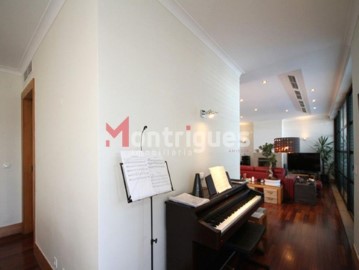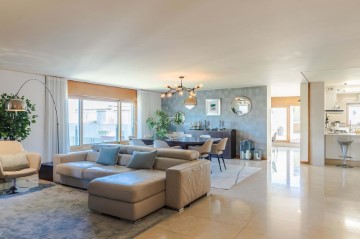Apartment in Misericórdia
Misericórdia, Lisboa, Lisboa
Commercial space or Loft with 227 m2, high and vaulted ceilings, rounded columns and arches, inserted in a new development to be born in Chiado, in the heart of Lisbon.
An open space capable of evoking an infinite range of environments. An urban refuge, both monastic and secular, a contemporary space inserted in an eighteenth-century building.
Straight and curved lines, concrete and stone, arches and columns make this space a versatile and functional place, designed to meet all expectations, as a living space and as a workplace.
Space inserted in a careful rehabilitation of a noble Pombaline building at a perfect right angle with the river with potential for a mezzanine.
A unique location, which transports us directly to the heart of the city. One of the most prestigious and prestigious streets in the capital since medieval times. Rua do Alecrim is at the crossroads of Lisbon's most cosmopolitan neighbourhoods, at the apex of the city's cultural, commercial and social life. It connects Bairro Alto and Chiado to Cais do Sodré and the river.
A modernist, homely and aristocratic neighbourhood in equal measure, emblematic, with a vibrant atmosphere. Today this is the trendiest area of Lisbon, where contemporary style and living traditions mix. Abundant entertainment for all tastes and ages.
Restaurants and cafes, concert halls, art galleries and a wide variety of shops, bookstores, museums and theatres. A few steps from the metro, buses and trams and within walking distance of the Cais do Sodré train station that connects Lisbon to Cascais as well as the river terminal.
Don't miss this opportunity. Request more information now!
For over 25 years Castelhana has been a renowned name in the Portuguese real estate sector. As a company of Dils group, we specialize in advising businesses, organizations and (institutional) investors in buying, selling, renting, letting and development of residential properties.
Founded in 1999, Castelhana has built one of the largest and most solid real estate portfolios in Portugal over the years, with over 600 renovation and new construction projects.
In Lisbon, we are based in Chiado, one of the most emblematic and traditional areas of the capital. In Porto, in Foz do Douro, one of the noblest places in the city and in the Algarve next to the renowned Vilamoura Marina.
We are waiting for you. We have a team available to give you the best support in your next real estate investment.
Contact us!
#ref:18272
2.000.000 €
7 days ago casa.sapo.pt
View property
