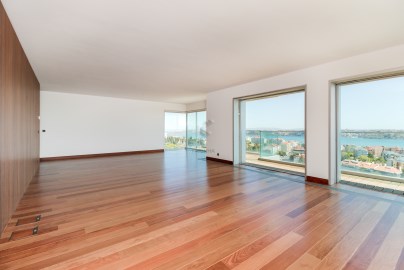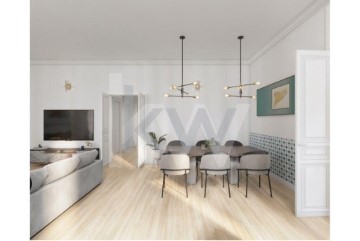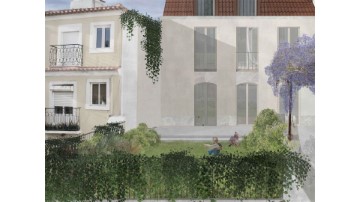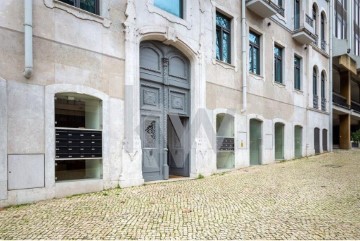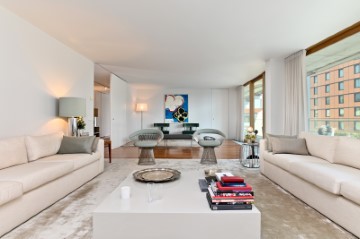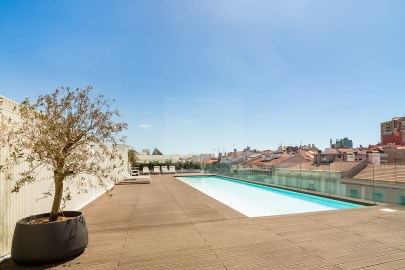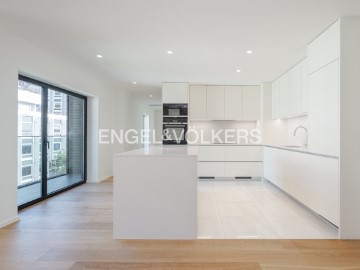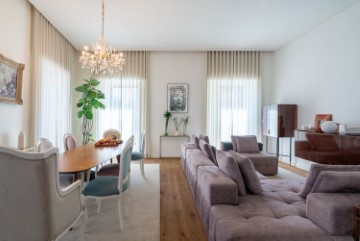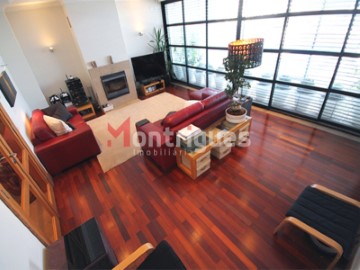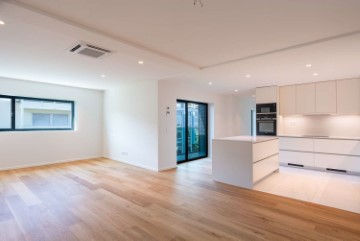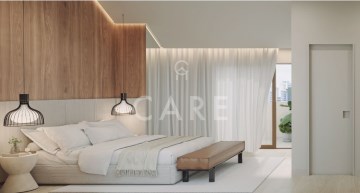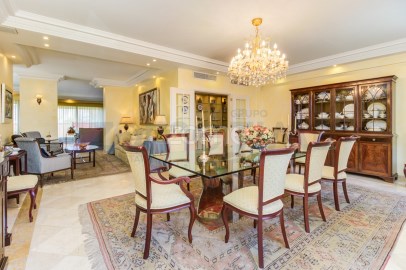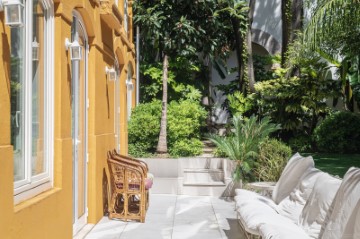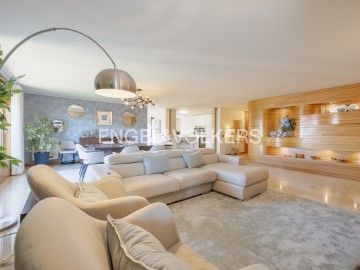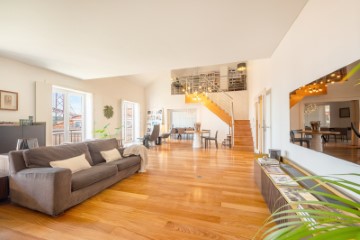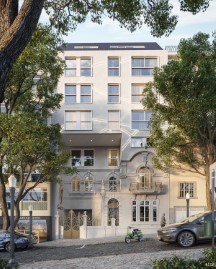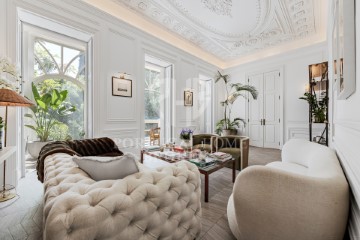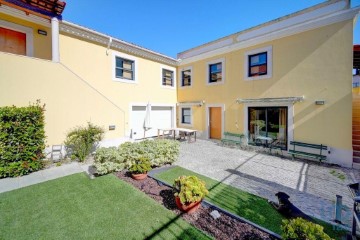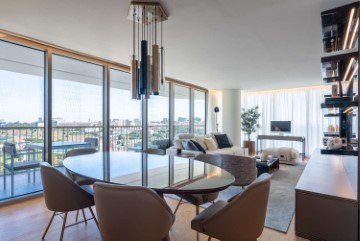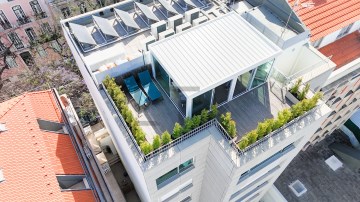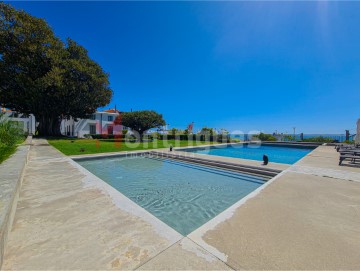Apartment 3 Bedrooms in Campolide
Campolide, Lisboa, Lisboa
3 bedrooms
4 bathrooms
172 m²
This three-bedroom apartment is on the 20th floor of Infinity Tower - City Flats. It faces east and north and offers unparalleled views over the city and Monsanto Natural Park. The property is located in Campolide, close to the city's main access points and exit routes. The area is also served by a vast network of public transport, including the metro, trains and buses.
This three-bedroom apartment has 172 sq m of gross private area and 35 sq m of outdoor space. It is situated in a private condominium of 195 properties ranging in size from studios to five-bedroom apartments. The property consists of an entrance hallway (15 sq m), a lounge (34 sq m) a fully fitted kitchen (14 sq m), a fully equipped utility room (8 sq m), a guest bathroom (2 sq m) and three suites, all with bright built-in wardrobes (23 sq m, 19 sq m and 24 sq m) and full bathrooms, two of which have walk-in showers the other of which has a bathtub. All rooms have access to the 35 sq m terrace.
It also has three parking spaces and a storage space.
This exceptional condominium offers a range of unparalleled services and amenities, including an outdoor rooftop swimming pool, an indoor swimming pool with a health club, a Turkish bath, a sauna, a spa with a massage room, a fully equipped and modern gym, a paddle tennis court, 24-hour concierge service, 24-hour security service, several lounge areas with canopies for communal use, including an area reserved for children, small equipped meeting rooms, and much more.
Features:
- The property is sold fully furnished by the decorating company
- Facing: East/north
- 35 sq m terrace
- Aluminium window frames with thermal insulation and double glazing
- Solid European oak flooring
- Fully fitted kitchen with AEG appliances (induction hob, extractor fan, oven, microwave, fridge-freezer and dishwasher. 'Classic White' Silestone worktops, 'Volakas' marble flooring and LED lighting)
- Utility room fitted with AEG washing machine and tumble dryer
- Sanitary water is heated by an electric storage water heater that is connected to the building's solar thermal system, complemented by a gas boiler
- Underfloor heating in the bathrooms
- Electric towel rails
- Concealed grille air conditioning in all rooms
- Three parking spaces
- Storage area
- The property is in a condominium
- New property for resale
This apartment features a bold, modern design that exudes comfort and minimalist style. The interior is defined by a rich palette of natural tones and materials, creating a sophisticated and inviting ambience.
Campolide is a prime place due to its central location in the city of Lisbon, with views over Monsanto Forest park and Amoreiras, with an excellent transport network, namely Campolide train station, buses and trams. With easy access to the city's main roads. This neighbourhood has restaurants, supermarkets, services, pharmacies, shops, Amoreiras shopping centre and schools such as the French Lycée, Maria Amália Vaz de Carvalho Secondary School and Universidade Nova de Lisboa. Leisure zonas and cultural sites such as the Comuna Theatre, Aberto Theatre, Amnesty International Garden, Bela Flor Panoramic Garden and Águas Livres Aqueduct with views over the city. Excellent access to Humberto Delgado International Airport and 25 minutes from Cascais train line.
-PROP-030908
#ref:PROP-030908
2.250.000 €
22 days ago supercasa.pt
View property
