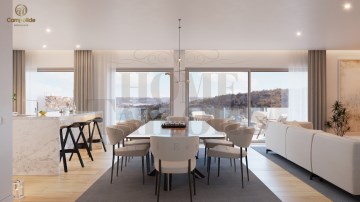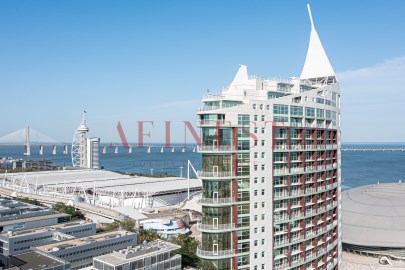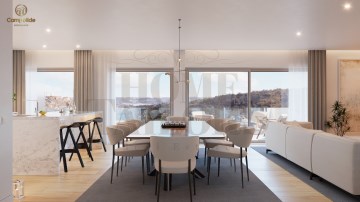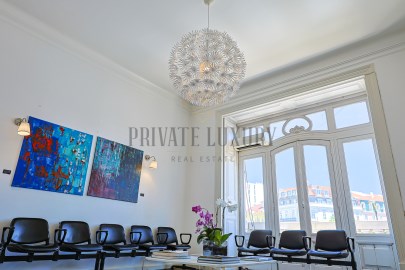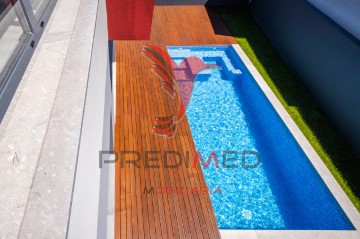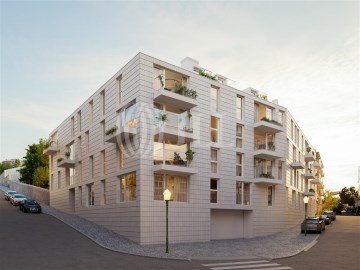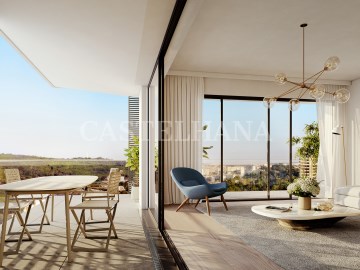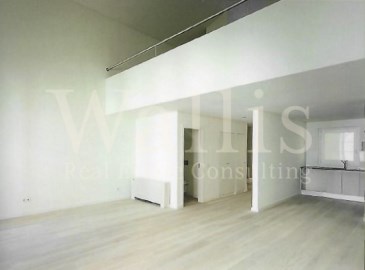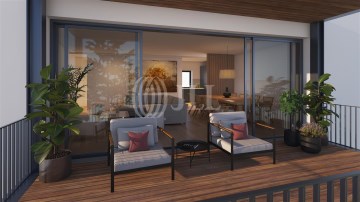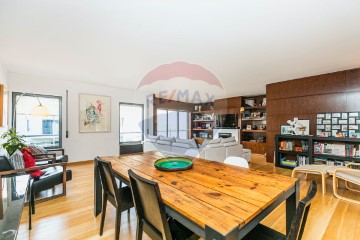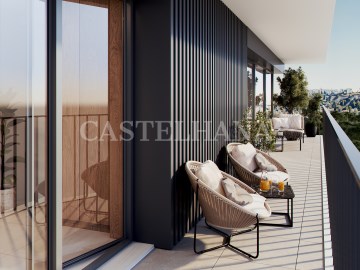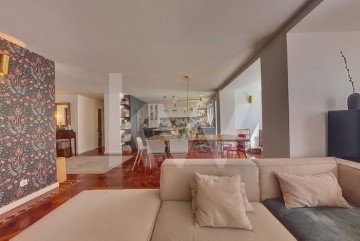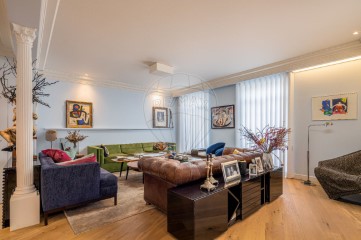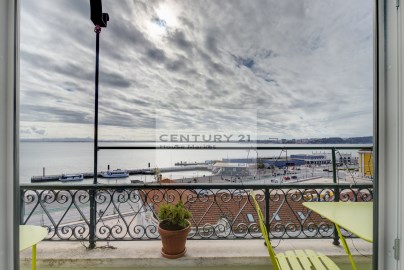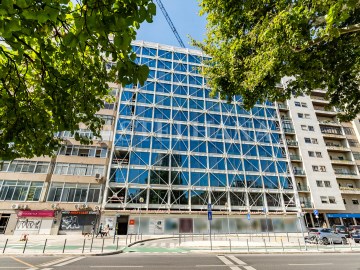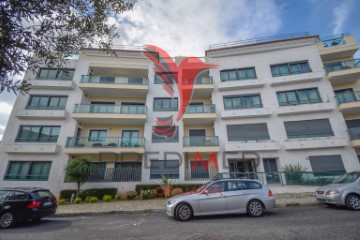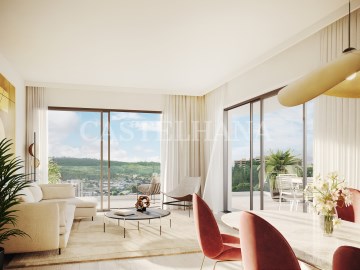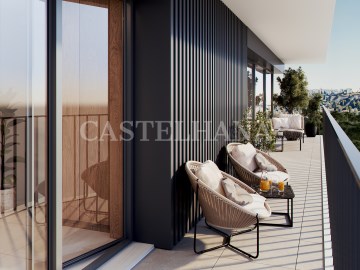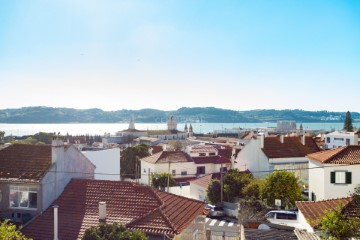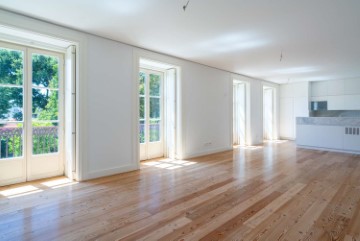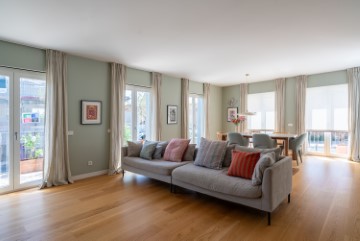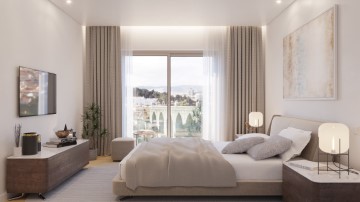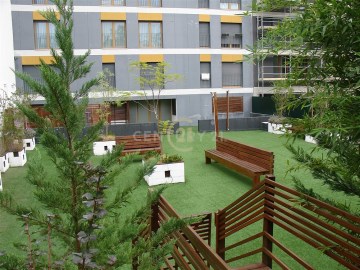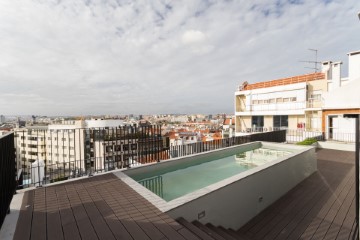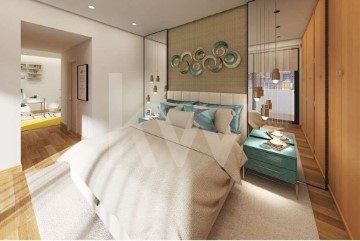Apartment 4 Bedrooms in Ajuda
Ajuda, Lisboa, Lisboa
4 bedrooms
4 bathrooms
196 m²
4-bedroom apartment with terrace and garden located in Belém, one of the most prestigious and historical areas of the city of Lisbon, close to the Belém Palace, the National Palace of Ajuda, the Jerónimos Monastery, the National Coach Museum, the MAAT Museum, the Electricity Museum, the Belém Cultural Centre, the Belém Tower and the Monument of the Discoveries, the River Tagus and the famous Pastéis de Belém pastry factory. The area is well served by public transport, including train lines and bus routes, and offers a wide range of services, public and private schools, universities, restaurants, gardens and public parks as well as the Monsanto Forest Park and easy access to major arteries such as the A5 motorway, Avenida da India and Avenida Brasilia.
This property has 196 sq m of gross floor area, located in the modern Unique Belém gated condominium complex designed by architect Frederico Valsassina, with 24-hour concierge, pool, community garden and gym. It consists of an entrance hall (4 sq m), a large living room with an integrated dining room (45 sq m), a fully fitted kitchen (12 sq m) with a utility room (4 sq m), two suites (26 sq m each), two bedrooms (15 sq m and 14 sq m), a full bathroom supporting the two bedrooms (5 sq m), a guest bathroom (3 sq m), a storage area (1.50 sq m) and an antechamber with access to the bedrooms (7 sq m). All rooms in the house have direct access to the terrace (36 sq m) and the private garden (32 sq m). It also has two enclosed garage spaces (38 sq m) and a storage room.
The layout of the property and its location offer excellent sun exposure.
Features:
- Facing: East/south/west
- Fitted kitchen and utility room with marble flooring. Mixer tap
- Fully fitted kitchen with high-end, built-in Siemens appliances (oven, microwave and white glass induction hob, extractor fan concealed by upper cabinets, dishwasher built into the countertop, washing machine and Technodry drying system, built-in side-by-side fridge-freezer)
- Lioz stone-coated terrace and private garden
- 24-hour concierge
- Condominium garden and swimming pool
- Gym
- Condominium room
- Double-glazed window frames
- Bathrooms have marble flooring with honed and waterproof finish
- Heated towel rails. Mirror with electric demisters
- Thermostatically controlled radiant floor
- Pivoting interior doors from floor to false ceiling
- Wardrobes
- Top-of-the-range air conditioning system
- Enclosed garage for 2 cars with electric car socket
- Storage
- Video surveillance with integrated closed-circuit camera system
- Home automation system for intrusion, flood, gas leak and fire detection
- Video intercom system connecting the apartment to the main entrance of the corresponding block and the access gate to the garden using system with IP (Internet Protocol) technology for synchronisation with smartphones
- Dierre smart security door
Belém is well known for its prime location on the bank of the River Tagus and some of Lisbon's main tourist and cultural attractions such as Jerónimos Monastery, Belém Tower, the Discoveries Monument, Belém Cultural Centre, the Coach Museum, MAAT and Belém Custard Tarts.
This neighbourhood has an enormous network of transport, restaurants, supermarkets, hospitals and various leisure zones such as Praça do Império Garden and the Botanical Garden.
Close to schools such as the Park International School, Externato St Joseph, Universidade Lusíadas and the Helen Keller Centre.
With superb access to the main roads into Lisbon, Cascais, Sintra and to the north and south of the country, namely the CREL outer ring road, the A1 and A2 motorways and Humberto Delgado International Airport.
-PROP-001967
#ref:PROP-001967 Unique Belem
1.400.000 €
30+ days ago supercasa.pt
View property
