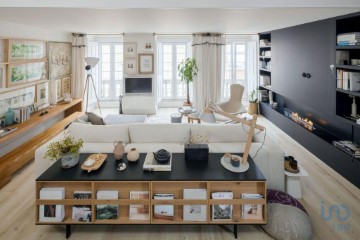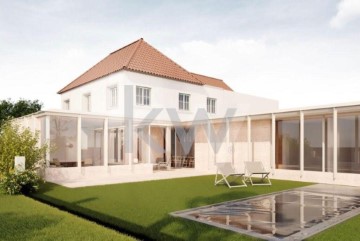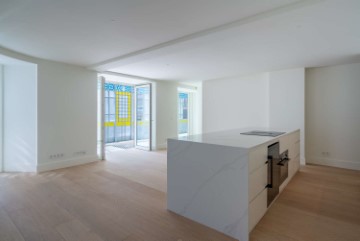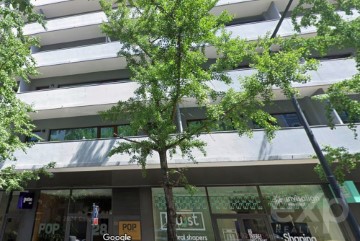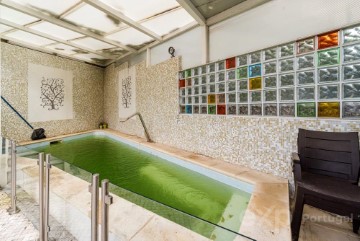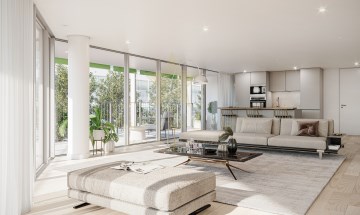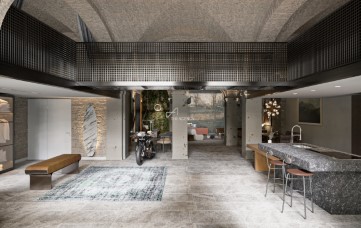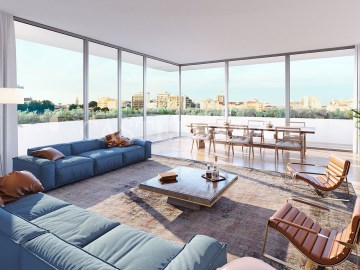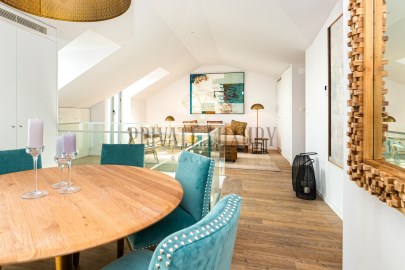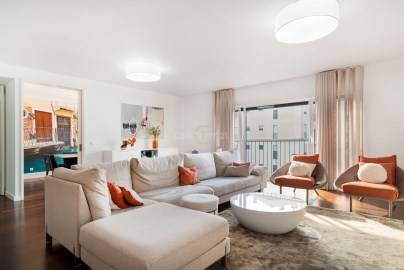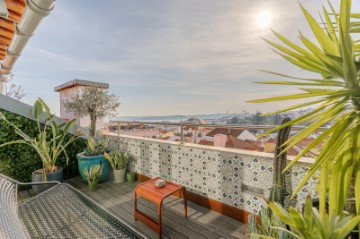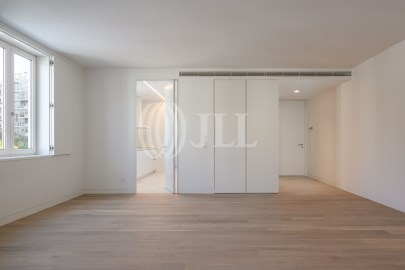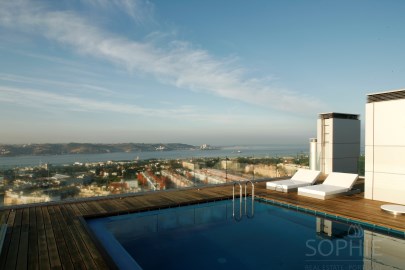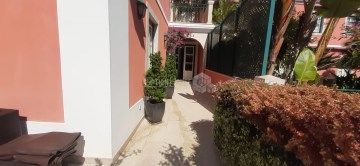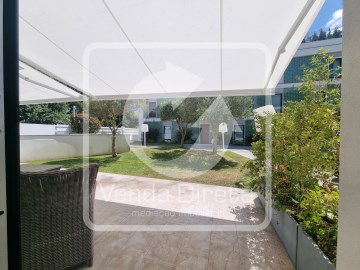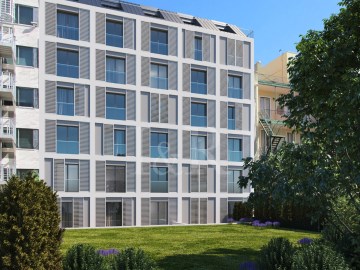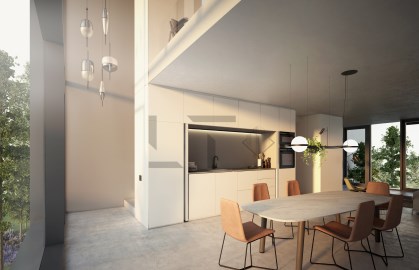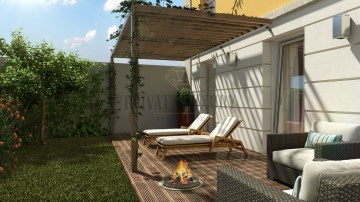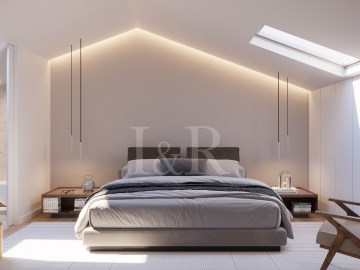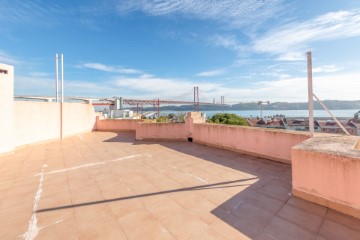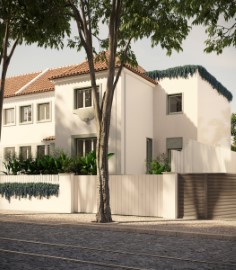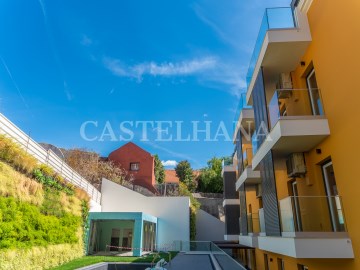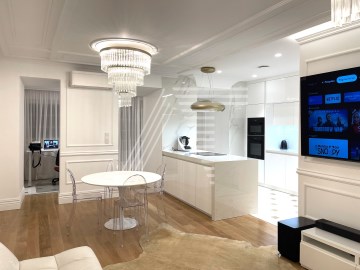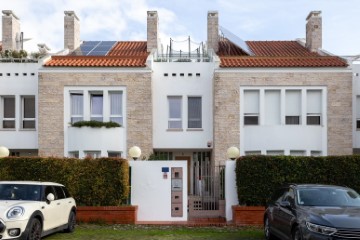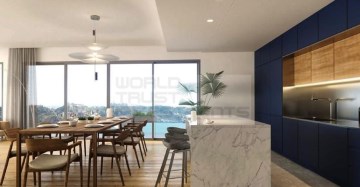House 5 Bedrooms in Parque das Nações
Parque das Nações, Lisboa, Lisboa
5 bedrooms
5 bathrooms
204 m²
In the northern area of the emblematic Parque das Nações arises this 4+1 bedroom villa, completely remodelled, inserted in a closed and unique condominium consisting of 15 fractions, leisure areas where you can live singular moments with family, as well as a condominium room and space for parties.
Located only a few minutes walking distance from the Vasco da Gama Shopping Centre, Oriente Train Station, Lisbon International Airport, CUF Hospital, Casino, Altice Arena (show room, FIL (exhibition and congress centre of Lisbon), recognized colleges and teaching centres - Colégio Pedro Arrupe and Colégio Oriente still with a wide range of hotels and restaurants with various gastronomic options along the 5 km on the edge of the appreciated Tagus River. Being Parque das Nações near the beginning of the A1 motorway and the Vasco da Gama Bridge, this area is the starting point for everything.
With a remodelling thought to detail and finishes of the highest quality and durability to enjoy a range of areas, brightness, comfort and participation of all interior and exterior spaces, it is unique.
In its 314.80 sqm gross area, distributed on 4 floors we find:
On the floor -1, with double glazed windows and air conditioning, as in all rooms, an ample living room, currently used as a leisure room and for cinema sessions designed with soundproofing to prevent the passage of sound, to provide greater comfort in the other environments of the house.
Also, in this basement, is the laundry area, bathroom and a studio that can be used by school children, as well as to have the necessary quiet for those who are in the home office system or hybrid, with the required privacy. Finally at the end of the corridor on the left, there is the entrance to the box, which has a side storage area.
On the ground floor, followed by a beautiful staircase in stone, we are greeted by an inviting Entrance Hall with interior garden, social bathroom, two adjoining living rooms, divided optionally by a sturdy folding glass door, in order to provide more functionality to the environment, thus achieving another option for home theatre.
Both living rooms offer plenty of light, with exit by doors that integrate in the totality within the walls of the house, thus creating a symbiosis and a unique environment between the private terrace and the living room, merging both spaces into one. This terrace has a barbecue and flowerpot that delimits the private space of the social area of the condominium, without losing at any time the thermal comfort achieved through the radiant floors throughout the house, also with the energy optimization of solar panels and the very cosy heat recovery unit.
Continuing on the ground floor, next to the dining room, integrated or isolated by doors, there is the kitchen with exit to the terrace, full of natural light and designed, with excellent storage and fully equipped around a central island.
On the first floor we are surprised by a double high ceiling with a rain of light coming from the skylight located on the roof terrace of the second floor. On this floor, to the right of the stairs, is the master suite with exit to the balcony, with bathroom with shower and hydromassage bathtub, next to three windows with double glazing and swing hinges, as the whole house.
On the left side of the stairs of the first floor there are two bedrooms with embedded wardrobes and windows facing the private frontal garden of the house.
On the top floor, located in the rooftop, also with a bedroom with a door that accesses the terrace, it is possible to place an inflatable pool, with capacity for more than 6 people and enjoy the sunny days while you can rejoice a panoramic view.
On the same floor, for greater privacy, there is a bathroom and a storage area.
Finally, it is worth mentioning that a privilege of this condominium is the fact that the door of the house is immediately available, in its closed street the parking for visitors.
Book your visit now!
Porta da Frente Christie's is a real estate agency that has been operating in the market for more than two decades. Its focus lays on the highest quality houses and developments, not only in the selling market, but also in the renting market. The company was elected by the prestigious brand Christie's International Real Estate to represent Portugal in the areas of Lisbon, Cascais, Oeiras and Alentejo. The main purpose of Porta da Frente Christie's is to offer a top-notch service to our customers.
#ref:PF32999
1.880.000 €
30+ days ago supercasa.pt
View property
