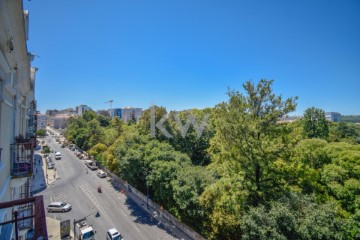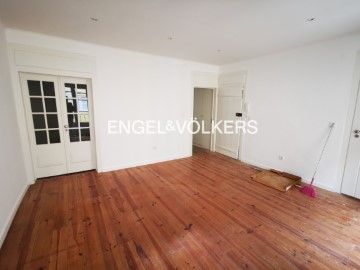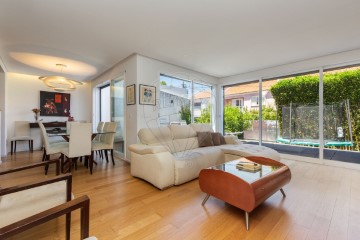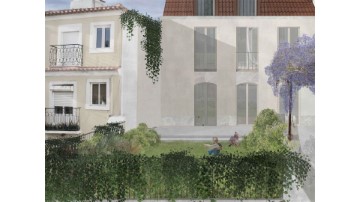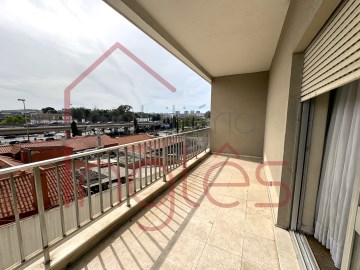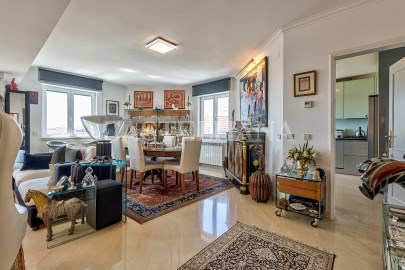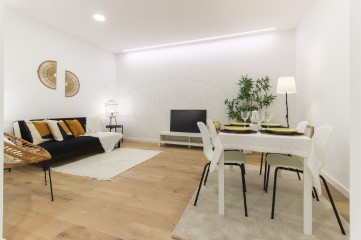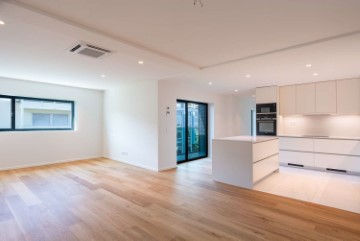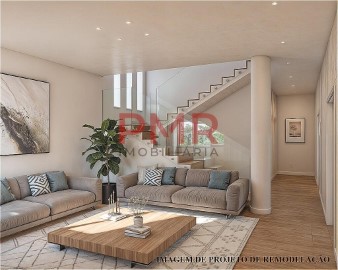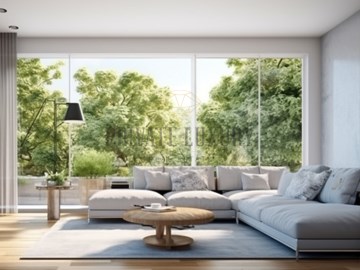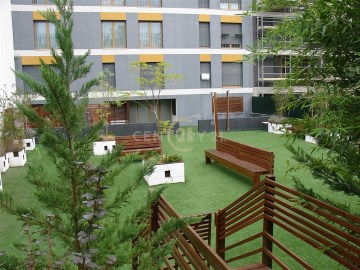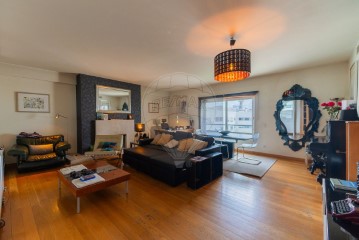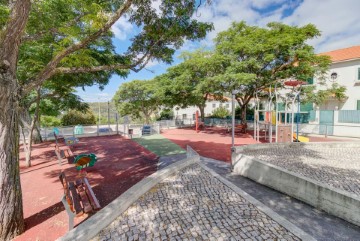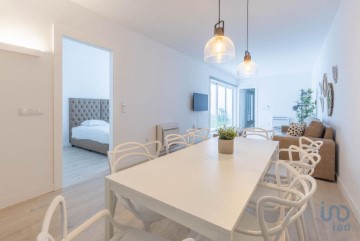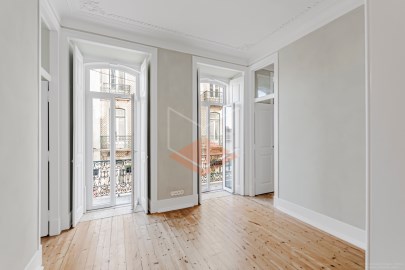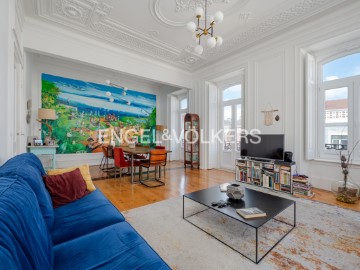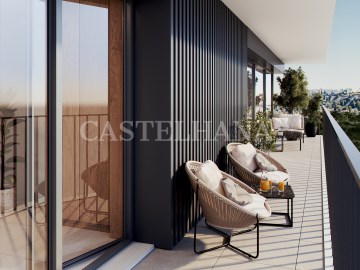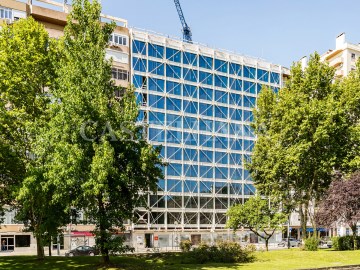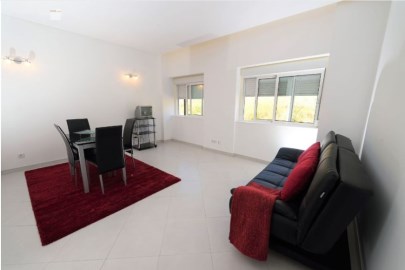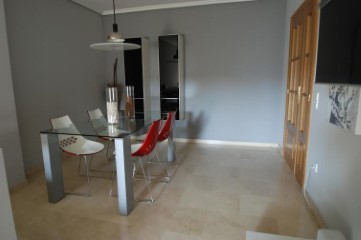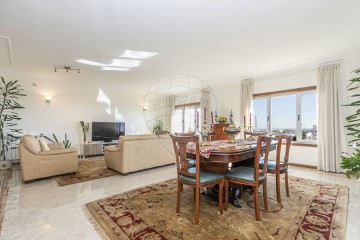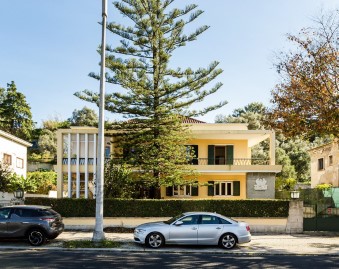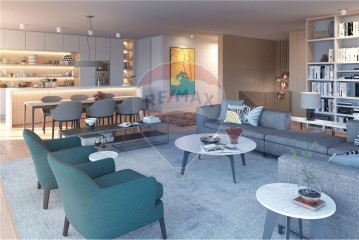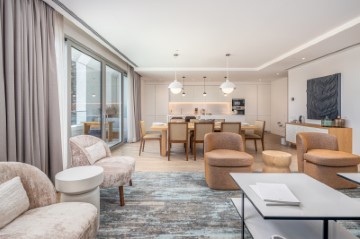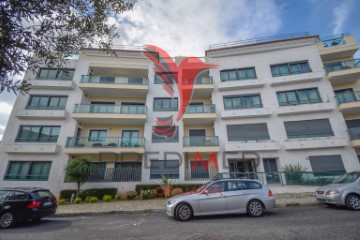Apartment 3 Bedrooms in Estrela
Estrela, Lisboa, Lisboa
Apartamento T4 renovado na Rua Domingos Sequeira 66, Estrela, Lisboa
NOTA: Este imóvel embora anunciado como T3 é um T4
Apresentamos este excelente apartamento T4 renovado e a estrear, localizado em zona nobre da cidade de Lisboa, na cosmopolita freguesia da Estrela. Com uma área bruta total de 204 m2, área bruta privativa de 158 m², e acabamentos de qualidade, este imóvel é ideal para quem procura um espaço sofisticado e confortável no coração da cidade.
Características do Apartamento:
Tipologia: T4
Com logradouro, arrecadação e pátio privado
Área Total: 204 m2
- Área Bruta Privativa:158 m2
- Logradouro e pátio interior: 37 m2
- Arrecadações: 9 m2
Prédio em renovação total, obras a terminar em Agosto 2024
Localização: Freguesia da Estrela, Lisboa
Estado: Totalmente renovado, a estrear
Classe energética da fração: C
Destaques:
Sala e Cozinha em Open Space: Espaço integrado que maximiza a sensação de amplitude e modernidade, ideal para convívio familiar e entre amigos.
Cozinha à medida, totalmente equipada com eletrodomésticos Bosch de última geração
Quartos Confortáveis: Quatro quartos espaçosos, sendo dois deles interiores e um deles uma suíte com closet.
Casas de Banho: Duas casas de banho, uma completa e uma social, com design contemporâneo e acabamentos de qualidade.
Espaços Exteriores: Dois espaços exteriores, incluindo um espaçoso terraço de 30m² e um pátio interior, ambos de uso exclusivo da fração.
Arrecadação: Inclui uma arrecadação para maior conveniência.
Ar Condicionado: Equipado com sistema de climatização na sala e dois quartos de marca HTW (classe energética A++) para o máximo conforto.
Renovação total: Janelas e portas novas (classe energética A), eletricidade e canalizações completamente novas e sistema de iluminação em LED de última geração (classe energética A)
Prédio atualmente em renovação total, incluindo renovação de áreas comuns, pintura exterior e reparação de cobertura, com conclusão estimada para outubro 2024.
Localização:
Situado na prestigiada Freguesia da Estrela, outrora habitada pela nobreza Lisboeta, ao lado de Campo de Ourique, um dos bairros mais trendy de Lisboa. No centro da cidade, a menos de 5 minutos a pé da nova estação de metro da Estrela, rodeado por comércio, escolas e supermercados num raio de 200 metros, com rápido acesso às principais vias rodoviárias, incluindo a A5, Marquês de Pombal e Avenida Infante Santo. Está a poucos minutos de alguns dos principais pontos turísticos da cidade, artérias principais da capital e agradáveis zonas verdes, como o Jardim da Estrela, a Basílica da Estrela, , e o Largo do Rato proporcionando uma qualidade de vida incomparável.
Vantagens:
Localização: No centro, em zona nobre da cidade, a cosmopolita Freguesia da Estrela
Áreas: Áreas espaçosas e versáteis para conforto de qualquer família, com espaços exteriores.
Estado: Apartamento totalmente remodelado, com acabamentos de qualidade e elevada classe energética C
Acessibilidade: Fácil acesso às principais vias rodoviárias e transportes públicos.
Serviços e Comércio: Proximidade a supermercados, farmácias, restaurantes e cafés.
Para mais informações e agendamento de visitas, entre em contacto comigo:
Renovated 4-Bedroom Apartment on Rua Domingos Sequeira 66, Estrela, Lisbon
Although this property is advertised as a 3-bedroom, it is actually a 4-bedroom.
We present you this excellent renovated 4-bedroom apartment, located in a prime area of Lisbon, in the cosmopolitan neighbourhood of Estrela. With a total gross area of 204 m², a private gross area of 158 m², and quality finishes, this property is ideal for those seeking a sophisticated and comfortable space in the heart of the city.
Apartment Features:
Type: 4-Bedroom
With Yard, Storage Room, and Private Patio
Total Area: 204 m²
Private Gross Area: 158 m²
Yard and Inner Patio: 37 m²
Storage Rooms: 9 m²
Building Under Total Renovation: Works to be completed by August 2024
Location: Neighbourhood of Estrela, Lisbon
Condition: Fully renovated, brand new
Energy Class: C
Highlights:
Living Room and Kitchen in Open Space: Integrated space that maximizes the sense of spaciousness and modernity, ideal for family gatherings and socializing with friends.
Custom-Made Kitchen: Fully equipped with the latest generation Bosch appliances.
Comfortable Bedrooms: Four spacious bedrooms, two of which are interior, and one of them a suite with a walk-in closet.
Bathrooms: Two bathrooms, one full and one social, with contemporary design and quality finishes.
Outdoor Spaces: Two outdoor spaces, including a spacious 30 m² terrace and an inner patio, both for exclusive use by the apartment.
Storage: Includes a storage room for added convenience.
Air Conditioning: Equipped with HTW brand air conditioning systems in the living room and two bedrooms (energy class A++) for maximum comfort.
Total Renovation: New windows and doors (energy class A), completely new electrical and plumbing systems, and the latest generation LED lighting system (energy class A).
Building Under Total Renovation: Including renovation of common areas, exterior painting, and roof repair, with completion estimated for October 2024.
Location:
Situated in the prestigious Neighbourhood of Estrela, once inhabited by the Lisbon nobility, next to Campo de Ourique, one of the trendiest neighborhoods in Lisbon. In the city center, less than a 5-minute walk from the new Estrela metro station, surrounded by shops, schools, and supermarkets within a 200-meter radius, with quick access to major roads, including the A5, Marquês de Pombal, and Avenida Infante Santo. It is just a few minutes from some of the city's main tourist attractions, major thoroughfares, and pleasant green areas such as Jardim da Estrela, Basílica da Estrela, and Largo do Rato, providing an unparalleled quality of life.
Advantages:
Location: In the center, in a prime area of the city, the cosmopolitan Neighbourhood of Estrela.
Areas: Spacious and versatile areas for the comfort of any family, with outdoor spaces.
Condition: Fully renovated apartment, with quality finishes and high energy class C.
Accessibility: Easy access to major roads and public transportation.
Services and Commerce: Proximity to supermarkets, pharmacies, restaurants, and cafes.
For more information and to schedule visits, contact me:
Appartement T4 Rénové à Rua Domingos Sequeira 66, Estrela, Lisbonne
Note: Bien que cette propriété soit annoncée comme un T3, c'est en fait un T4.
Nous vous présentons cet excellent appartement T4 rénové , situé dans un quartier de premier choix à Lisbonne, dans la paroisse cosmopolite d'Estrela. Avec une surface brute totale de 204 m², une surface brute privative de 158 m² et des finitions de qualité, ce bien est idéal pour ceux qui recherchent un espace sophistiqué et confortable au cœur de la ville.
Caractéristiques de l'Appartement:
Type: 4 Chambres
Avec Cour, Débarras et Patio Privé
Surface Totale: 204 m²
Surface Brute Privative: 158 m²
Cour et Patio Intérieur: 37 m²
Débarras: 9 m²
Bâtiment en Rénovation Totale: Travaux à terminer en Août 2024
Localisation: Paroisse d'Estrela, Lisbonne
État: Entièrement rénové
Classe Énergétique: C
Points Forts:
Salon et Cuisine en Open Space: Espace intégré qui maximise le sentiment de spaciosité et de modernité, idéal pour les réunions de famille et les moments entre amis.
Cuisine Sur Mesure: Entièrement équipée avec des appareils Bosch de dernière génération.
Chambres Confortables: Quatre chambres spacieuses, dont deux sont intérieures, et l'une d'elles est une suite avec dressing.
Salles de Bains: Deux salles de bains, une complète et une sociale, avec un design contemporain et des finitions de qualité.
Espaces Extérieurs: Deux espaces extérieurs, comprenant une terrasse spacieuse de 30 m² et un patio intérieur, tous deux à usage exclusif de l'appartement.
Débarras: Comprend un débarras pour plus de commodité.
Climatisation: Équipé de systèmes de climatisation de marque HTW dans le salon et deux chambres (classe énergétique A++) pour un confort maximal.
Rénovation Totale: Nouvelles fenêtres et portes (classe énergétique A), systèmes électriques et de plomberie entièrement neufs, et système d'éclairage LED de dernière génération (classe énergétique A).
Bâtiment en Rénovation Totale: Y compris la rénovation des parties communes, la peinture extérieure et la réparation du toit, avec achèvement estimé pour octobre 2024.
Localisation:
Situé dans la prestigieuse paroisse d'Estrela, autrefois habitée par la noblesse lisboète, à côté de Campo de Ourique, l'un des quartiers les plus tendance de Lisbonne. En plein centre-ville, à moins de 5 minutes à pied de la nouvelle station de métro d'Estrela, entouré de commerces, d'écoles et de supermarchés dans un rayon de 200 mètres, avec un accès rapide aux principales voies routières, y compris l'A5, Marquês de Pombal et l'Avenida Infante Santo. Il est à quelques minutes de certaines des principales attractions touristiques de la ville, des artères principales et des espaces verts agréables comme le Jardin de l'Estrela, la Basilique d'Estrela et le Largo do Rato, offrant une qualité de vie incomparable.
Avantages:
Localisation: En centre-ville, dans un quartier de premier choix, la paroisse cosmopolite d'Estrela.
Espaces: Espaces spacieux et polyvalents pour le confort de toute famille, avec des espaces extérieurs.
État: Appartement entièrement rénové, avec des finitions de qualité et une haute classe énergétique C.
Accessibilité: Accès facile aux principales voies routières et aux transports publics.
Services et Commerces: Proximité des supermarchés, pharmacies, restaurants et cafés.
Pour plus d'informations et pour planifier des visites, contactez-moi:
;ID RE/MAX: (telefone)
#ref:121961915-8
575.000 €
4 days ago supercasa.pt
View property
