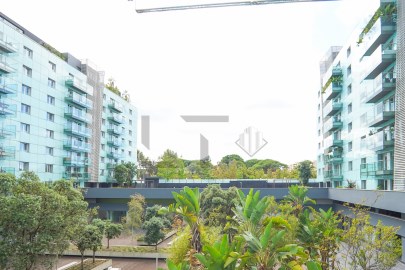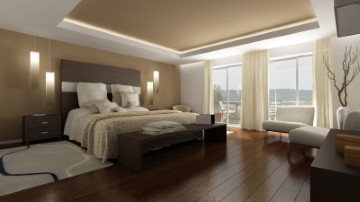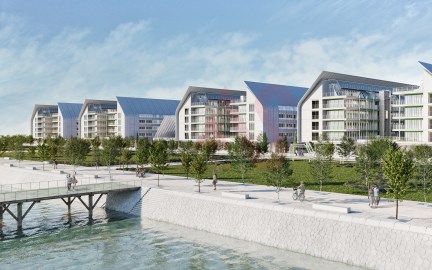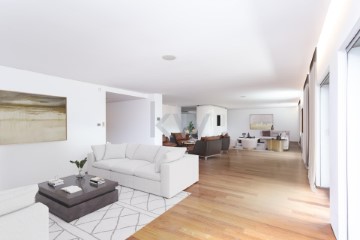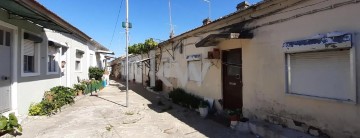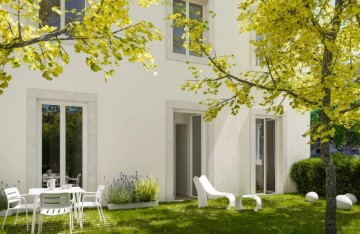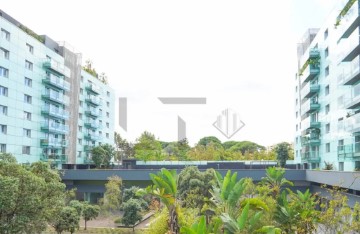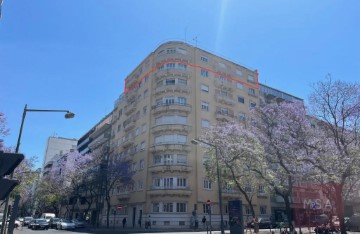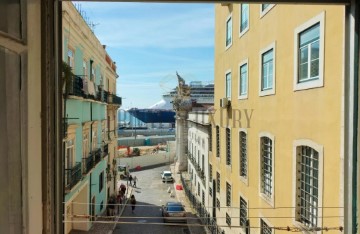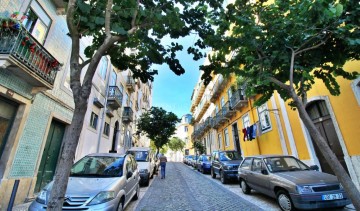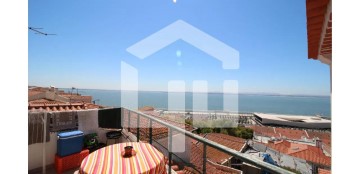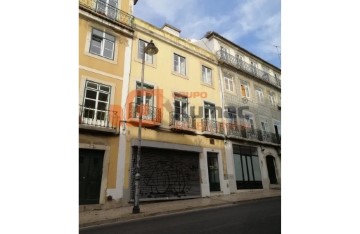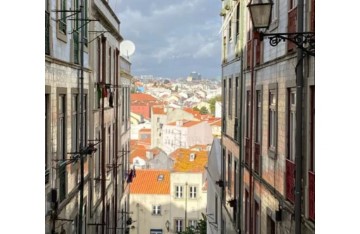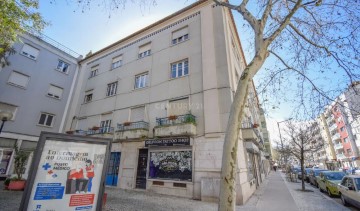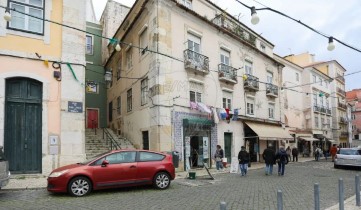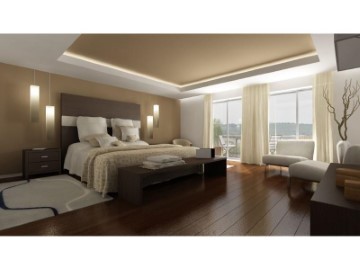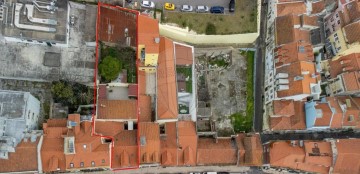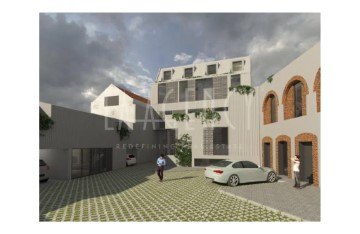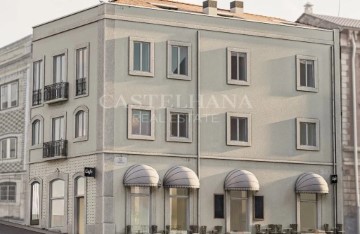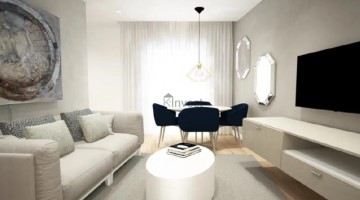Apartment 5 Bedrooms in Santa Maria Maior
Santa Maria Maior, Lisboa, Lisboa
PRÉDIO CONSTRUÇÃO POMBALINA EM ALFAMA COM VISTA RIO
Excelente oportunidade de Investimento no coração de Lisboa.
Este prédio tem uma área total bruta de construção de 557m2.
Este edifício em Propriedade Total, conta com uma muralha na sua fachada lateral dos tempos romanos, que liga até ao Castelo de São Jorge, ficou portanto um edifício classificado, isento de pagamento de IMI até ao ano de 9999.
Excelente oportunidade de investimento para hotel/ aluguer de quartos, arrendamento ou Airbnb.
Edifício composto por 3 Frações de habitação.
3 Andar - Com vista Rio, com 136 m2 + 35m2, de origem com 9 assoalhadas, convertido num T4+1 duplex com águas furtadas com 2 WCs. Possível ampliação da parte superior do prédio.
2 Andar - De origem com 11 assoalhadas, com 126m2, convertido num T3 com áreas muito amplas e bastante luminosidade solar com 2 WCs. Excelente pé direito.
1 Andar - Com 9 assoalhadas, com 126 m2, este apartamento encontra se arrendado até 2030.
Composto também por 2 lojas de comércio 1 está arrendada.
Uma mercearia 60 m2 e uma loja de comércio com 74 m2.
Na totalidade são 6 Frações, 3 de habitação e 3 de comércio.
Excelente oportunidade de negócio, junto ao palacete Chafariz D El Rei, Muralhas de Lisboa, Torre de São Pedro, Museu do Fado, Igreja da Sé. A 3 minutos a pé da Estação de comboios/ metro de Santa Apolónia, terminal fluvial do Terreiro do Paço e terminal de cruzeiros de Santa Apolónia e Jardim do Tabaco.
Alfama é um bairro histórico de Lisboa, conhecido pelas suas ruas estreitas, arquitetura medieval e tradicional fado. É uma das zonas mais antigas da cidade de Lisboa, caracterizada pelas suas vistas deslumbrantes sobre o rio Tejo. Alfama é um destino turístico popular, oferecendo um pouco do passado de Lisboa com monumentos como o Castelo de São Jorge, a Catedral da Sé e vários cafés e restaurantes acolhedores que servem cozinha local. O bairro tem um encanto e uma atmosfera únicos que captam a essência do rico património cultural de Lisboa.
Marque já a sua visita!
POMBALINE STYLE BUILDING IWN ALFAMA WITH RIVER VIEW
Excellent investment opportunity in the heart of Lisbon. This building has a total gross construction area of 557m2. This fully owned building, features a wall on its side facade from the Roman times, which connects to São Jorge Castle, making it a classified building, exempt from property tax (IMI) until the year 9999.
Its a excellent investment opportunity for a hotel, room rental or Airbnb.
The building is composed of 3 residential units.
3rd Floor - River view, with 136m2 + 35m2, originally with 9 rooms, converted into a duplex T4+1 with an attic and 2 bathrooms. Possible expansion of the upper part of the building.
2nd Floor - Originally with 11 rooms, with 126m2, converted into a spacious T3 with plenty of natural light and 2 bathrooms. Excellent ceiling height.
1st Floor - With 9 rooms, totaling 126m2, this apartment is rented until 2030.
The building also includes 2 currently leased retail shops: a grocery store (60m2) and a commerce shop (74m2)..
In total, there are 6 units, 3 residential and 3 commercial.
Great business opportunity, near Chafariz D El Rei mansion, Lisbon Walls, São Pedro Tower, Fado Museum, Sé Church. A 3-minute walk from Santa Apolónia train/metro station, Terreiro do Paço river terminal, Santa Apolónia cruise terminal, and Jardim do Tabaco.
Alfama is a historic district of Lisbon, known for its narrow streets, medieval architecture, and traditional fado music. It's one of Lisbon's oldest areas, characterized by breathtaking views of the Tagus River. Alfama is a popular tourist destination, offering a glimpse into Lisbon's past with landmarks like São Jorge Castle, Sé Cathedral, and numerous cozy cafes and restaurants serving local cuisine. The neighborhood has a unique charm and atmosphere that capture the essence of Lisbon's rich cultural heritage.
Schedule your visit now!
#ref:125911055-119
1.950.000 €
2.150.000 €
- 9%
30+ days ago imovirtual.com
View property
