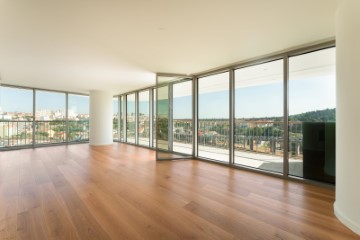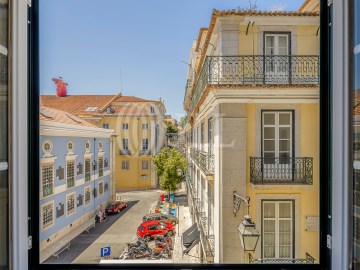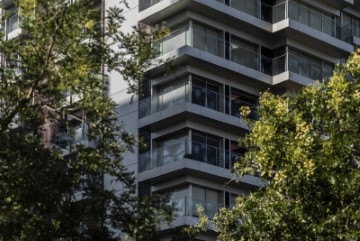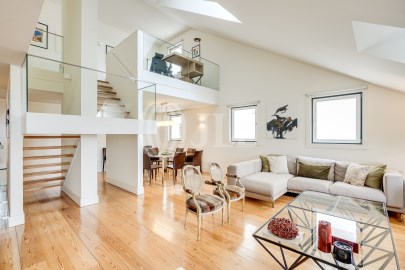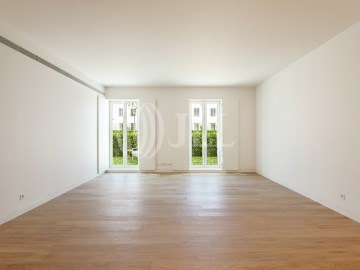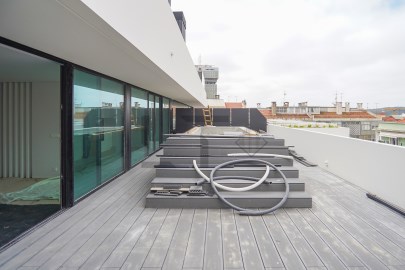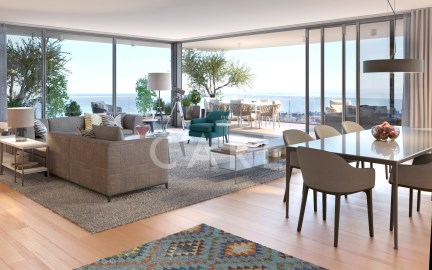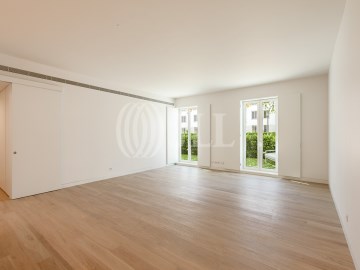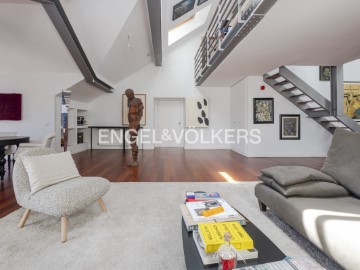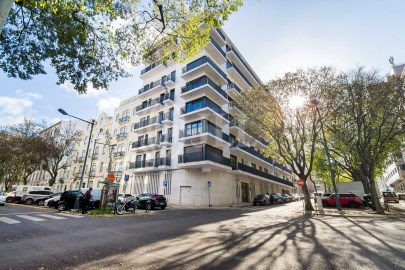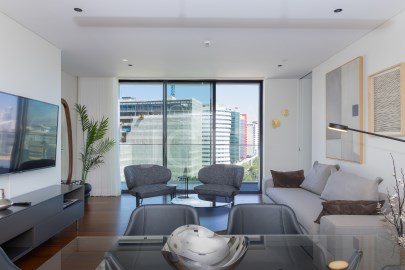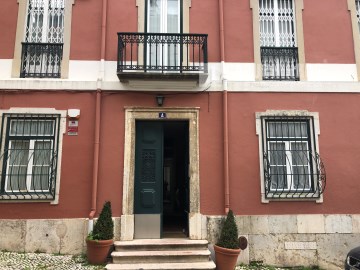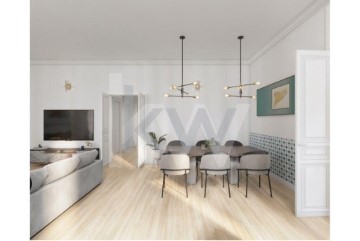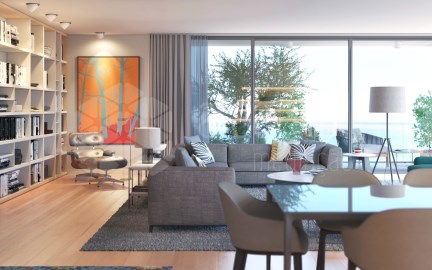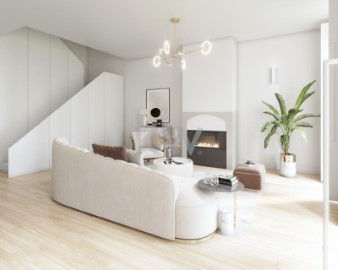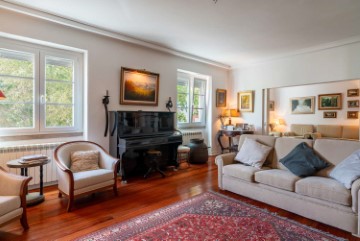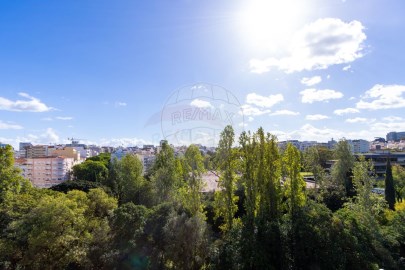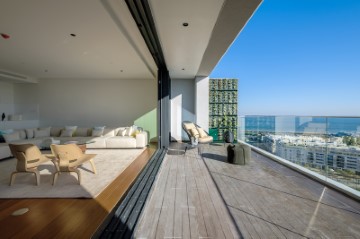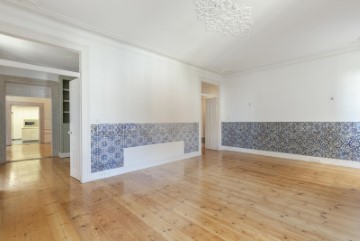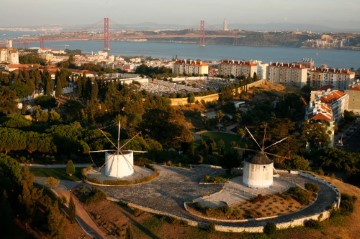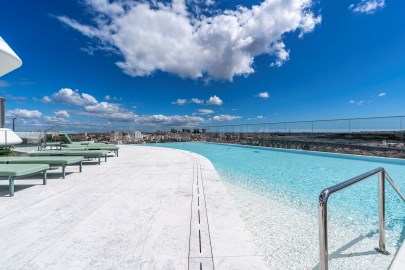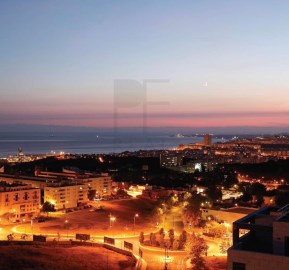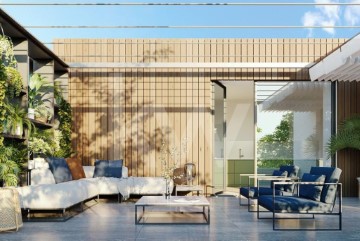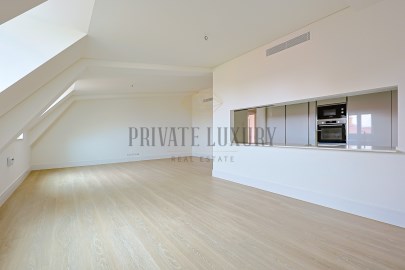Apartment 4 Bedrooms in Belém
Belém, Lisboa, Lisboa
4 bedrooms
4 bathrooms
184 m²
This magnificent luxury apartment, located in the prestigious Sky Restelo development, in the Restelo neighbourhood, offers a unique combination of comfort, sophistication and quality of life. With a 278 sqm private gross area, this property presents a careful and harmonious distribution of its spaces, creating spacious and bright environments, ideal for those looking for a home of high standard in the city of Lisbon.
This apartment comprises two elegant suites, designed to provide maximum comfort and privacy. The master suite is supported by a full private bathroom, coated with noble materials and finishes of excellence, which create an atmosphere of refinement and well-being, having also a walking closet. The suites benefit from large embedded wardrobes and ample windows that allow plenty of natural light to enter, creating a warm atmosphere.
In addition to the suites, the apartment also offers two additional bedrooms, equally ample and well-lit, ideal for use as guest rooms, office or leisure room. These bedrooms share a full private bathroom, equipped with the best materials, offering total functionality for the whole family or visitors.
The kitchen, with a generous area of 18 sqm, is one of the highlights of this property. Fully equipped with high-end household appliances of the AEG brand, the kitchen has been designed to offer a culinary experience of excellence. In addition, it has a spacious pantry that facilitates storage. The modern design and top finishes, combined with the functionality of the space, converts this kitchen into the perfect place for those who enjoy cooking and receiving family and friends.
The large dimensioned living and dining room offers an ideal space for moments of conviviality and relaxation with about 60 sqm. Panoramic windows provide a clear view and plenty of natural light. The balconies around the apartment are perfect for enjoying a meal outdoors or simply enjoying the sunset over the city of Lisbon.
The apartment also has a social bathroom, conveniently located next to the entrance, perfect for visitors.
For the convenience of residents, the apartment has three parking spaces in garage, all equipped with chargers for electric vehicles. The Sky Restelo development also offers a wide leisure area, including a rooftop swimming pool with dedicated areas for adults and children, providing relaxing moments with stunning views of the city. For those who value well-being, there is also a fully equipped gym and a Turkish bath, ensuring a routine of exercise and relaxation without leaving home. The condominium room, with kitchen available, is the ideal place for social events or private celebrations among neighbours.
Sky Restelo is one of the most prestigious developments in Restelo, a neighbourhood recognized for its exclusivity and quality of life. Situated in one of the most emblematic areas of Lisbon, Restelo is known for its historical past, with the proximity of the Jerónimos Monastery, Belém Tower and the Tagus River, providing a rich environment in culture and natural beauty.
This residential neighbourhood offers a quiet and sophisticated lifestyle, with easy accesses to various areas of the city and the main roads such as the A5, IC19 accesses and second ring road and marginal. In addition, it is close to several international schools, shopping areas and renowned restaurants, making it ideal for families and professionals who wish to live in an urban environment of excellence.
Porta da Frente Christie's is a real estate agency that has been operating in the market for more than two decades. Its focus lays on the highest quality houses and developments, not only in the selling market, but also in the renting market. The company was elected by the prestigious brand Christie's International Real Estate to represent Portugal in the areas of Lisbon, Cascais, Oeiras and Alentejo. The main purpose of Porta da Frente Christie's is to offer a top-notch service to our customers.
#ref:PF34339
1.450.000 €
3 days ago supercasa.pt
View property
