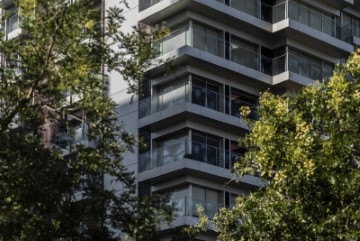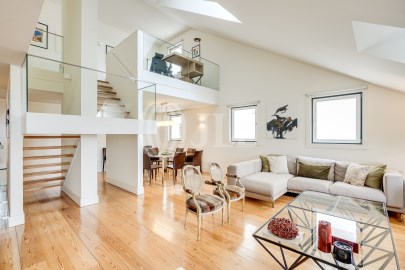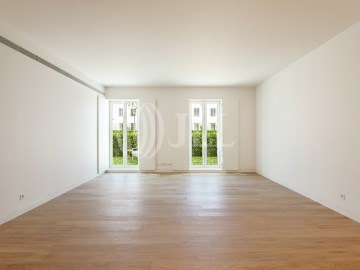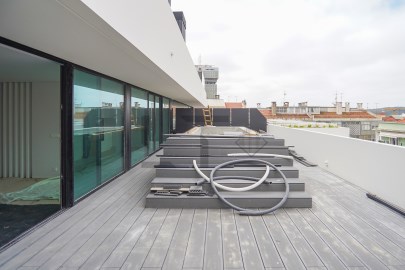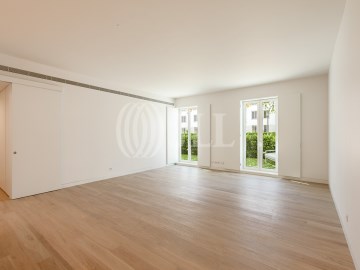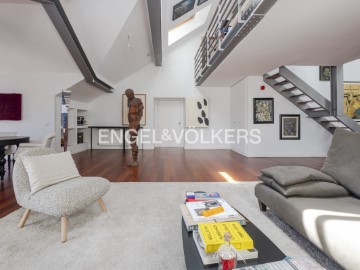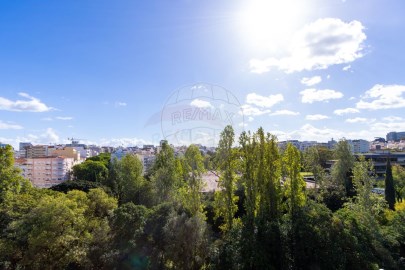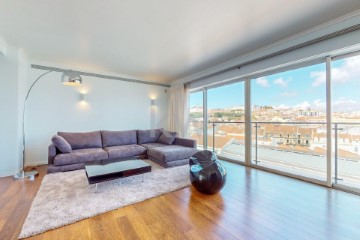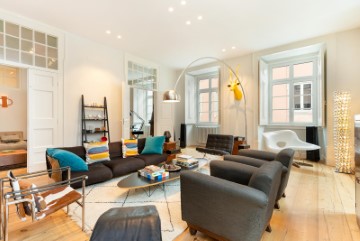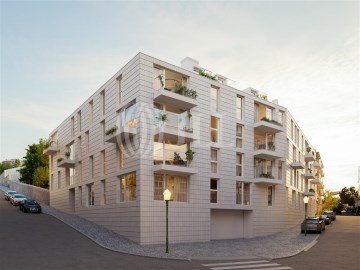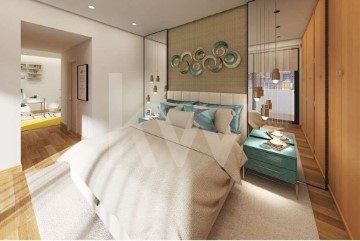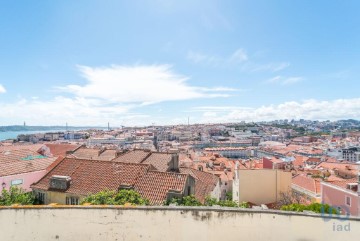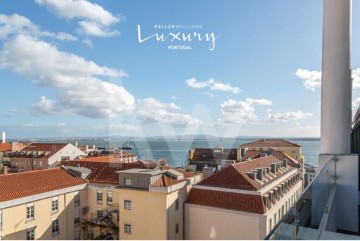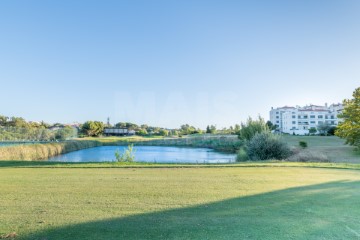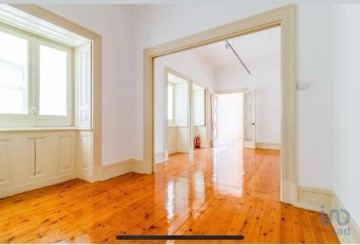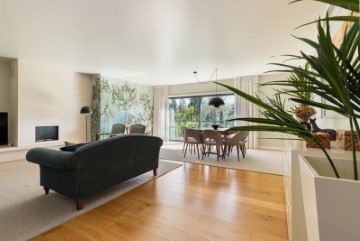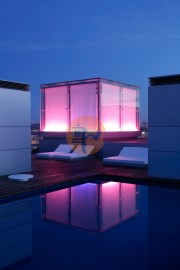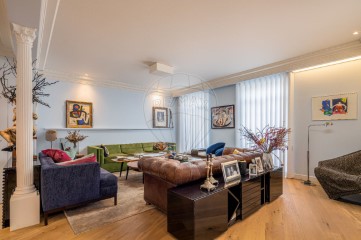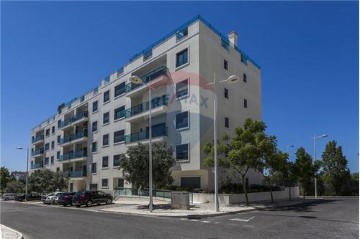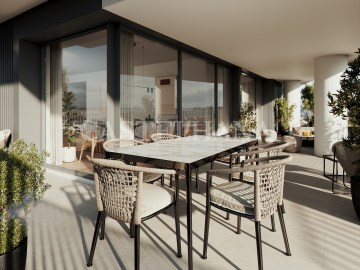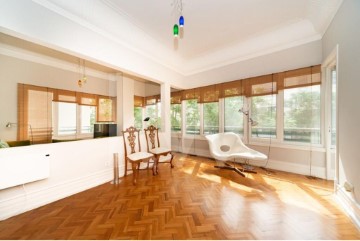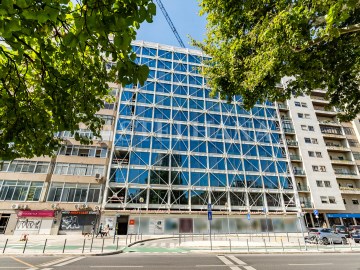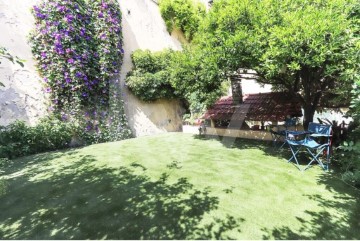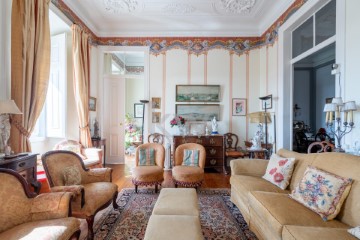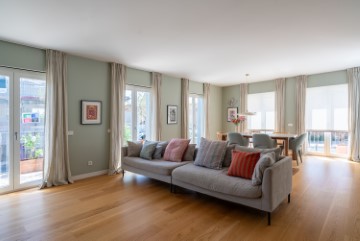Apartment 4 Bedrooms in Alcântara
Alcântara, Lisboa, Lisboa
4 bedrooms
4 bathrooms
220 m²
São 2 Apartamentos T2 transformados em 1 só, em último piso / penthouse do Condomínio Alcântara Rio, na Rua João de Oliveira Miguens.
Uma casa à séria:
Sala + Sala Jantar + Hall, com mais de 70m2.
Sala e Master Suite, ambas com mais de 30m2 cada.
Outros 2 Quartos: um com 14m2 e outro com 17m2, ambos servidos de Casa de Banho.
4º Quarto, em 'L', é hoje mais uma zona de escritório.
Master Suite equivalente a 2 Quartos, com Casa de Banho privativa e Closet, com total superior a 43m2.
Cozinha completamente equipada.
Climatização em toda a casa.
Dois Lugares de Garagem.
Arrecadação.
Próximo das Docas, Rio Tejo, do novo Hospital CUF Tejo, do Largo do Calvário e dos acessos à A2 pela Ponte e do Eixo Norte Sul.
O Condomínio Alcântara Rio, juntamente com outros projectos urbanos modernos, visaram requalificar e revitalizar o tecido urbano com a integração do património cultural, criando ligações com a frente ribeirinha, conferindo uma verdadeira imagem de exigência e qualidade.
Com uma área de intervenção superior a 400 mil metros quadrados, o Condomínio Alcântara Rio é composto por oito edifícios, com fracções habitacionais maioritariamente com tipologias entre o T2 e o T4, excelentes áreas e terraços privativos, bem como escritórios, lojas e restauração (espaços comerciais).
A gestão atenta e cuidada de manutenção do espaço, bem como um rigoroso regulamento, asseguram actualmente que o condomínio Alcântara Rio é um espaço de conforto e de qualidade, com estacionamento público e privativo, diferentes áreas verdes privativas.
Bem próximo do Pingo Doce e não longe de colégios públicos e privados, desde Alcântara até ao Marquês de Pombal.
O Condomínio tem sido um sucesso urbanístico de modernidade e prova disso é a procura, por diversas entidades, para a promoção das suas marcas, nomeadamente através da gravação de diversos anúncios comerciais, filmes, publicidade, etc.
Para tal, contribui o empenho de uma vasta equipa de excelência, que todos os dias tem como missão garantir a tranquilidade e qualidade de vida aos residentes no condomínio Alcântara Rio, numa zona desenvolvida a pensar exclusivamente no bem-estar.
Com o surgimento do Condomínio Alcântara Rio, viver em Lisboa com qualidade, privacidade e facilidade de deslocação, é um desejo que se tornou realidade.
Aqui, pode ter uma casa na cidade, com fácil acesso, estacionamento e zonas comerciais, tudo harmoniosamente inserido na paisagem envolvente.
Escolha viver perto do Rio Tejo, com fácil acesso e espaços verdes, segurança e muito sossego, para tornar a sua vida mais agradável e simples. Este condomínio insere-se numa requintada zona habitacional e com uma paisagem envolvente, permitindo-lhe desfrutar dos jardins privativos, de um passeio a pé até à zona histórica ou até à zona ribeirinha da cidade. Um verdadeiro mundo de opções de desporto, cultura, comércio e diversão em família, tudo perto de si.
O melhor do rio e da cidade, do lazer e do trabalho, do sossego e da actividade, do passado e do futuro, aqui encontra-se no centro de tudo com excelentes acessos. Venha conhecer uma zona habitacional calma e confortável, com um tratamento cuidado e harmoniosamente enquadrado na paisagem envolvente.
Um empreendimento-sucesso de modernidade reconhecido por quem aqui habita, e também por profissionais, tendo sido a primeira fase galardoada com o Óscar para o melhor empreendimento, na categoria Habitação, na 8ª edição dos Óscares do Imobiliário promovidos pela Revista Imobiliária; e uma Menção Honrosa nos Prémios Valmor de Arquitectura.
Aqui poderá encontrar uma habitação moderna construída com os melhores materiais e excelentes áreas.
Aos acabamentos em todo o condomínio são de luxo, os equipamentos e os espaços contemporâneos da melhor qualidade, de modo a garantir a total manutenção do projecto.
Com sistemas de detecção de incêndio, gases, intrusão e inundação, elevadores com acesso privativo ao piso de estacionamento exclusivo para residentes, comporta hidráulica automática contra enchentes, portão motorizado com acesso por controlo remoto, gerador de emergência, etc. são alguns dos dispositivos que tornaram o Condomínio Alcântara Rio como um dos espaços habitacionais mais seguros e confortáveis da cidade de Lisboa.
Envolto em atraentes e cuidados espaços exteriores numa relação singular com a tranquilidade habitacional, o condomínio Alcântara Rio destacou-se entre os restantes espaços enquanto estrutura anti-sísmica, elemento que contribui fortemente para o reforço de uma identidade residencial própria de exigência.
Na gestão do espaço, uma das principais preocupações foi a constante valorização do património, assegurada essencialmente através da optimização das tarefas de conservação e manutenção dos bens, instalações e equipamentos comuns, e da resolução célere das anomalias que interfiram no seu regular funcionamento e preservação.
Desta forma, obtiveram elevados níveis de segurança, privacidade e tranquilidade, garantidos através de uma coordenação eficaz e de uma fiscalização constante e rigorosa a todos os serviços que são prestados ao Condomínio.
O projecto, importante na reestruturação da zona de Alcântara, propôs a criação de um núcleo habitacional e terciário de relevo.
O edificado define um conjunto volumetricamente marcante, cuja linguagem pretende aproximar os espaços interiores da realidade lúdica e versátil em que se inscreve.
A composição pretendeu criar uma imagem homogénea no tratamento do espaço, embora com uma diversidade de situações que permitam a valorização e dinamização do conjunto: a interrelação entre o espaço construído e os vazios que contém, modelados e trabalhados plasticamente, foi determinante para o êxito da solução.
Foram criados enquadramentos cénicos cuja singularidade permite identificar isoladamente cada um dos espaços e dotá-los de uma identidade própria.
Segundo o arquitecto Frederico Valsassina, autor do Projecto Alcântara Rio, o objectivo da intervenção foi: «fomentar a criação de uma rede de pólos de actividade económica apoiados num tecido empresarial inovador e gerador de maior valor acrescentado, dentro do conceito já experimentado noutras cidades europeias como Barcelona, Cambridge e Helsínquia».
É opção de projecto tirar partido da luz, exposição solar e vistas e, por conseguinte, definem-se grandes envidraçados que aproximam, também, o espaço interior do espaço exterior.
Mas se, por um lado, o confronto que se estabelece entre os novos edifícios e a sua fronteira construída é claramente desfavorável e agravada pela presença do vidro, por outro, a posição dos edifícios permite o isolamento necessário perante o exterior. Esta situação é igualmente atenuada pela escala do conjunto, que favorece a definição de uma ideia de sítio e propicia o recolhimento daqueles que o habitam.
A Antiga Fábrica União Fontaínhas faz parte de uma solução urbanística global que estabelece espaços exteriores diversificados ao longo da Rua João de Oliveira Miguens, conceptualmente unificados através da definição de uma área exclusivamente pedonal, formando uma série de situações de interior de quarteirão, protegidas em relação à grande agressividade do exterior.
A diversidade do espaço exterior foi baseada em duas soluções urbanísticas que se podem distinguir em áreas interiores e áreas de circulação periférica. O objectivo das zonas interiores é que tenham um tipo de utilização muito próximo do cariz residencial do edifício. As áreas de circulação externa estão, por outro lado, intimamente relacionadas com os fluxos, que atravessam os espaços e serviços oferecidos pelos edifícios comerciais e de escritórios, assumindo assim o carácter público de uma rua pedonal. Estas duas tipologias estão separadas por uma mudança de nível, resolvida através de rampas pedestres de declive suave que se relacionam com a definição de planos inclinados revestidos a metal ou a vegetação. O sistema de ventilação das áreas subterrâneas é assegurado pela perfuração nas chapas em aço Cor-Ten.
Créditos: (url)
Arquitectura: Frederico Valsassina Arquitectos
Construção: Somague PMG | Grupo Obriverca
Arquitectura Paisagista: Proap - Estudos e Projectos de Arquitectura Paisagística
Fundações e Estrutura: A2P - Consultadoria, Estudos e Projectos
Instalações de Hidráulica: Ductos - Sociedade de Projectos de Engenharia
Licença de Utilização n.º284/2003
#ref:KWPT-002176
1.560.000 €
30+ days ago supercasa.pt
View property
