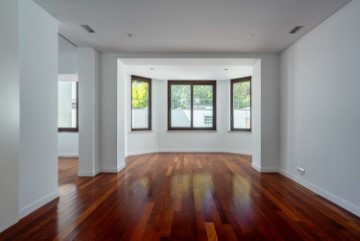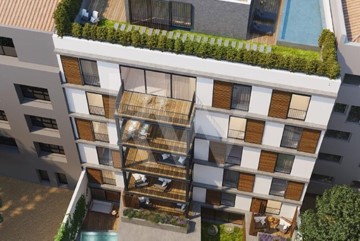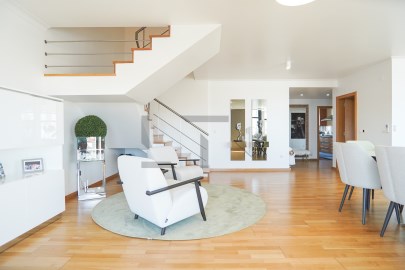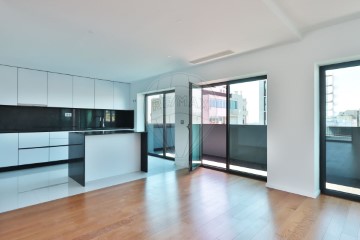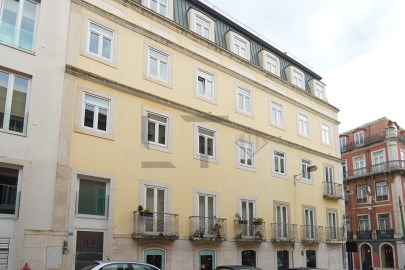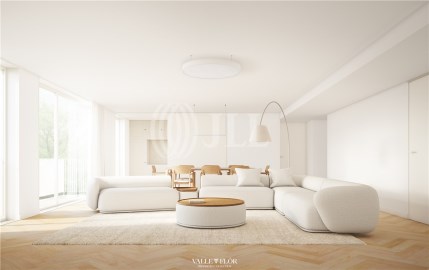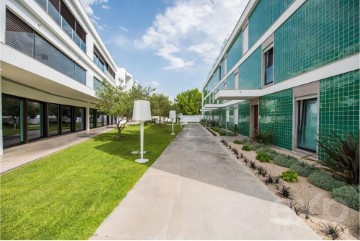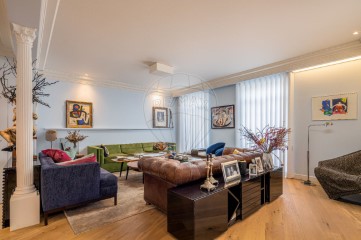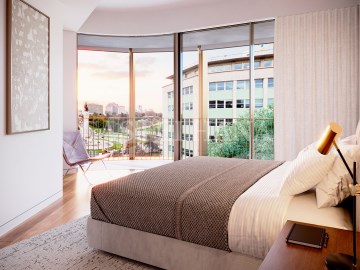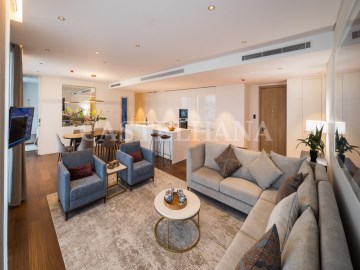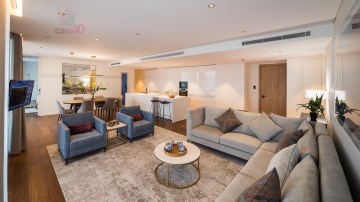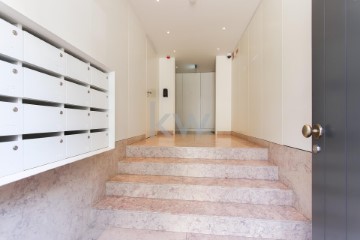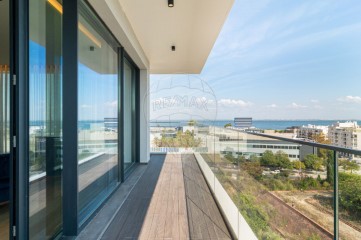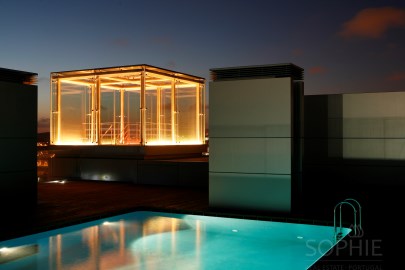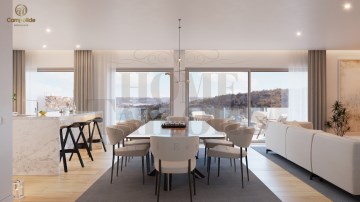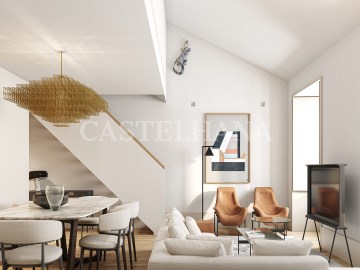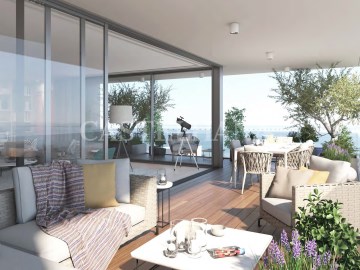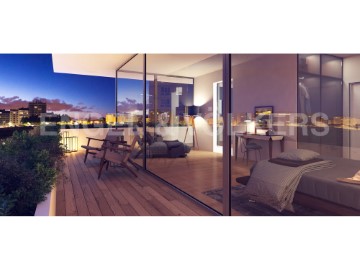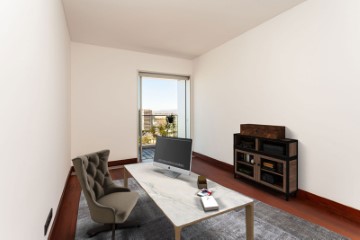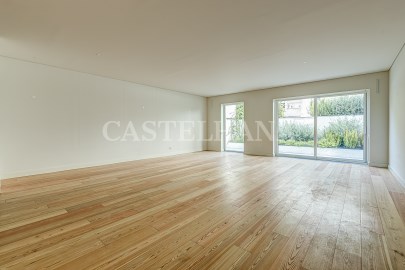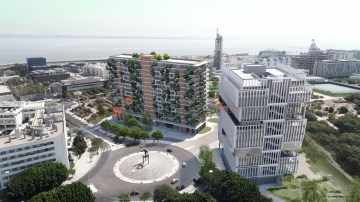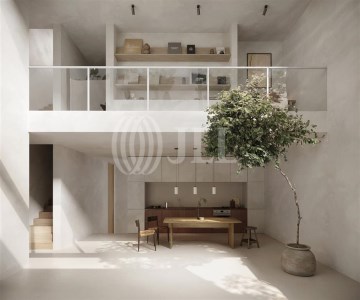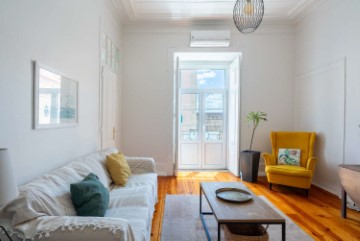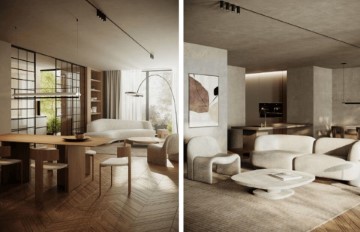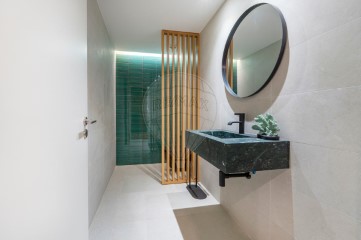Apartment 3 Bedrooms in Parque das Nações
Parque das Nações, Lisboa, Lisboa
Descrição do imóvel:
Apartamento T3, com 3 frentes, 3 suites e varanda, no Empreendimento Turístico Martinhal Residences, Parque das Nações, Lisboa
Localização e envolvente:
Localizado na Avenida Ulisses (Praça Príncipe Perfeito), no Empreendimento Turístico Martinhal Residences, no Parque das Nações, Lisboa.
Principais características:
- 5.º andar
- unidade de alojamento para fins turísticos
- 3 frentes
- 3 suites com instalações sanitárias privativas
- varanda (21,65m2)
- direito a estacionar um carro, gratuitamente e a qualquer momento no estacionamento do prédio
- possibilidade de estacionar um segundo carro, a qualquer momento, no estacionamento do prédio, mediante pagamento de uma mensalidade de aprox. 75,00€
Empreendimento Turístico Martinhal Residences:
- autoria do Arq.º Eduardo Capinha Lopes
- classificação turística de 5 estrelas
- 160 unidades de alojamento
- prédio com elevador (4 unidades)
- jardins e outras áreas verdes de utilização comum
- piscina interior e exterior e balneários
- ginásio
- receção
- restaurante
- Kids Club
- serviços de babysitting
- business centre, salas de reuniões e escritórios
- loja
- serviços de lavandaria e limpeza a seco
- serviço de organização de eventos
- entre outras áreas de apoio à exploração turística
Apartamento:
Zona social:
- átrio de entrada com armário embutido, com acesso à zona social e zona privada
- sala com cozinha em kitchenette, com acesso a uma varanda panorâmica
- lavandaria
Zona privada:
- suite com armário embutido e instalação sanitária com lavatório, sanita e base de duche
- suite com armário embutido e instalação sanitária com lavatório, sanita e base de duche
- suite com armário embutido e instalação sanitária com lavatório, sanita, bidé e banheira
Mapa de acabamentos (As marcas e referências mencionadas são meramente indicativas, podendo ser substituídas por outras equivalentes):
Estrutura do Edifício
- estrutura principal do edifício composta por pilares, vigas e lajes maciças em betão armado
- fundações executadas em betão armado, assim como os muros de suporte, assentes sobre o terreno firme
- paredes interiores executadas em gesso cartonado com isolamento térmico e acústico, com acabamento pintado liso
- paredes exteriores executadas em blocos térmicos com isolamento externo, chapas metálicas e perfis de alumínio revestidos com película a imitar madeira
Acabamentos exteriores do apartamento
- janelas e caixilharias com controlo térmico de vidro duplo com controlo solar e acústico em todo o apartamento
- sancas equipadas com leds de baixa energia
- paredes e tetos pintados na cor branco marfim
- porta lacada a branco, rodapés em MDF lacados a branco
- soleiras em pedra (Azul Valverde ou similar)
- varandas com revestimento em cerâmica resistentes às intempéries e com aparência de madeira
- guardas em vidro incolor em varandas
Acabamentos interiores do apartamento
- paredes em gesso cartonado barradas e pintadas (tinta acrílica)
- teto falso em gesso cartonado, barrado e pintado (tinta acrílica)
- pavimento em madeira - Acer Canadiano, envernizado nos quartos, corredores e sala
- instalações sanitárias com pavimento em mosaico porcelânico
- portas interiores em madeira e com vedante acústico, lacadas a branco
- portas exteriores - acústica e folheada
- roupeiros: em aglomerado de alta densidade, laqueada em branco
Cozinhas:
- estilo contemporâneo com acabamento laminado
- lava-loiças encastrado em aço inox
- torneiras e acessórios cromados
- armários da cozinha termolaminados, com unidades contemporâneas de alto brilho e sem puxadores
- tampo da bancada em Silestone (e, quando apropriado com antisalpicos)
- electrodomésticos encastrados - forno, máquina de lavar louça e frigorífico/congelador, máquina de lavar roupa/secadora
- fogão e extrator de fumos
- electrodomésticos de marca Bosch ou similar
Casas de banho / Ensuites
- mosaicos cerâmicos no pavimento e nas paredes (parcialmente)
- sanitários brancos contemporâneos e espelho de parede com led
- torneiras e acessórios cromados contemporâneos
- cabine de duche em vidro
- ralo de pavimento embutido no pavimento
- chuveiro com efeito 'rain shower' e chuveiro de mão
- base de duche em mosaico cerâmico
- loiças sanitárias suspensas
- bancada de lavatório em Corian (ou similar), com móvel inferior suspenso, acabamento folheado em madeira
- toalheiros
- paredes das casas de banho são parcialmente forradas em mosaicos cerâmicos e em placas de gesso cartonado pintadas com tinta acrílica com anti-fungos
Acabamentos elétricos
- instalação elétrica completa, incluindo tomadas e interruptores em todas as divisões
- sistema de domótica KNX com funcionalidade de nível de entrada
- tomadas de TV e rádio, instaladas nas salas e nos quartos
- detetores de fumo em todas as salas, ligados à central de deteção de incêndios do prédio
- iluminação de teto com tecnologia led
- downlights de baixo consumo embutidos nas cozinhas e casas de banho
Abastecimento de Água e Esgoto
- sistema de drenagem doméstica em PVC
- distribuição de água quente e fria feita em tubo de polietileno de alta densidade PEAD
Telecomunicações e Data
- internet de alta velocidade e pontos de ligação para televisão digital na sala, cozinha e em todos os quartos
- pré-instalação para dois fornecedores de televisão por satélite e dois prestadores de serviços de telecomunicações móveis e fixos portugueses
- linha telefónica com tomadas na sala e quartos com ligação à central na receção e exterior
Climatização
- sistema de climatização com ventilo convetores instalado no teto falso com controlos individuais nos quartos e na sala de estar
- renovação do ar interior dos apartamentos através de unidades centralizadas de tratamento de ar
Áreas comuns
- hall de elevadores e corredores alcatifados ou em tijoleira cerâmica
- escadas entre pisos em betão armado, impermeabilizado a verniz incolor
- arranjos paisagístico com piscina, área de parque infantil e área de estar ao ar livre
- área de entrada ajardinada
- acesso aos apartamentos por meio de escadas ou através de bateria de 4 elevadores
- estacionamento subterrâneo adicional disponível para os promissórios compradores através de aluguer mensal
- parque de estacionamento subterrâneo gratuito para bicicletas
Infra-estruturas amigas do ambiente no Parque das Nações
- água quente e fria produzida centralmente para todos os edifícios no Parque das Nações e, em seguida, disponibilizada por meio de canalização para cada prédio e apartamento
- o lixo produzido em cada apartamento e prédio no Parque das Nações é recolhido através de um sistema de tubagem de cada prédio e depois processado contralmente
Aviso Legal
- as informações aqui fornecidas são consideradas correctas, no entanto carecem de confirmação
Áreas (Previstas):
- Área do terreno integrante: 0,0000 m2
- Área bruta privativa: 147,1500 m2
- Área bruta dependente: 0,000 m2
Nota: Uso exclusivo de varanda com 21,65m2
Pontos de interesse:
- a 200m do Jardim do Cabeço das Rolas
- a 270m do Pavilhão do Conhecimento
- a 450m do Casino Lisboa
- a 500m do Teatro Camões
- a 550m da Telecabine do Parque das Nações
- a 600m do Oceanário
- a 700m do Centro Comercial Vasco da Gama
- a 750m do Hospital CUF
- a 750m do Pavilhão Portugal
- a 850m do Altice Arena
- a 900m da Clínica Lusíadas
- a 1,1km do Centro Náutico
- a 1,5km da FIL - Feira Internacional de Lisboa
- a 1,7km da Escola Internacional - United Lisbon International School
- a 3,2km do Parque Tejo
Transportes e acessos:
- a 150m de autocarros/BUS
- a 700m do comboio (Estação - Estação do Oriente)
- a 700m do metro (Estação - Oriente)
- a 700m da Marina do Parque das Nações
Outros valores:
- Prestação periódica (equivale a 'condomínio'): 9.148,77€+IVA, pagos em duas prestações anuais, até 10 de Fevereiro e até 10 de Julho do respetivo ano.
Nota: para maior facilidade na identificação deste imóvel, por favor, refira o respectivo ID. Em caso de agendamento de visita, faça-se acompanhar de um documento de identificação. Muito obrigado!
********
Property Description:
3 bedroom apartment, with 3 fronts, 3 suites and balcony, in the Martinhal Residences Tourist Development, Parque das Nações, Lisbon
Location and surroundings:
Located on Avenida Ulisses (Praça Príncipe Perfeito), in the Martinhal Residences Tourist Resort, in Parque das Nações, Lisbon.
Main features:
- 5th floor
- accommodation unit for tourist purposes
- 3 fronts
- 3 suites with private toilets
- balcony (21.65m2)
- right to park a car, free of charge and at any time in the building's parking lot
- possibility of parking a second car, at any time, in the parking lot of the building, upon payment of a monthly fee of approx. €75.00
Martinhal Residences Tourist Resort:
- authored by Architect Eduardo Capinha Lopes
- 5 star tourist rating
- 160 accommodation units
- building with elevator (4 units)
- gardens and other green areas for common use
- indoor and outdoor pool and changing rooms
- gymnasium
- reception
- restaurant
- Kids Club
- babysitting services
- business centre, meeting rooms and offices
- store
- laundry and dry cleaning services
- event organization service
- among other areas of support for tourist exploitation
Apartment:
Social zone:
- entrance hall with built-in closet, with access to the social area and private area
- living room with kitchenette, with access to a panoramic balcony
- laundry
Private zone:
- suite with built-in wardrobe and bathroom with washbasin, toilet and shower base
- suite with built-in wardrobe and bathroom with washbasin, toilet and shower base
- suite with built-in wardrobe and bathroom with washbasin, toilet, bidet and bathtub
Finishes map (The brands and references mentioned are merely indicative and may be replaced by equivalent ones):
Building Structure
- main structure of the building composed of pillars, beams and massive slabs in reinforced concrete
- foundations made of reinforced concrete, as well as the supporting walls, based on firm ground
- interior walls made of plasterboard with thermal and acoustic insulation, with smooth painted finish
- exterior walls made of thermal blocks with external insulation, metal sheets and aluminum profiles covered with film to imitate wood
Apartment exterior finishes
- double-glazed thermally controlled windows and frames with solar and acoustic control throughout the apartment
- crown molding equipped with low energy LEDs
- walls and ceilings painted in ivory white
- white lacquered door, white lacquered MDF skirting boards
- stone thresholds (Azul Valverde or similar)
- weather-resistant, wooden-look ceramic clad balconies
- clear glass railings on balconies
Apartment interior finishes
- plasterboard walls barred and painted (acrylic paint)
- false ceiling in plasterboard, barred and painted (acrylic paint)
- wooden flooring - Canadian Acer, varnished in bedrooms, hallways and living room
- sanitary facilities with porcelain tile flooring
- wooden interior doors with acoustic seal, white lacquered
- exterior doors - acoustic and veneered
- wardrobes: in high-density chipboard, lacquered in white
Kitchens:
- contemporary style with laminate finish
- built-in stainless steel sink
- chrome faucets and fittings
- laminated kitchen cabinets with contemporary high-gloss, handleless units
- Silestone countertop (and, where appropriate, with anti-splash)
- built-in appliances - oven, dishwasher and fridge/freezer, washing machine/dryer
- stove and smoke extractor
- Bosch appliances or similar
Bathrooms / Ensuites
- ceramic tiles on the floor and walls (partially)
- contemporary white toilets and wall mirror with led
- contemporary chrome faucets and fixtures
- glass shower cabin
- floor drain built into the floor
- rain shower and hand shower
- ceramic mosaic shower tray
- suspended sanitary ware
- washbasin countertop in Corian (or similar), with suspended base unit, wood veneer finish
- towel rails
- bathroom walls are partially lined with ceramic mosaics and plasterboard painted with anti-fungal acrylic paint
Electrical finishes
- complete electrical installation, including sockets and switches in all rooms
- KNX home automation system with entry-level functionality
- TV and radio sockets, installed in living rooms and bedrooms
- smoke detectors in all rooms, connected to the building's fire detection center
- ceiling lighting with LED technology
- low consumption downlights built into kitchens and bathrooms
Water Supply and Sewage
- PVC domestic drainage system
- hot and cold water distribution made in HDPE high density polyethylene tube
Telecommunications and Data
- high-speed internet and connection points for digital television in the living room, kitchen and all bedrooms
- pre-installation for two satellite television providers and two Portuguese mobile and fixed telecommunications service providers
- telephone line with sockets in the living room and bedrooms with connection to the central in the reception and outside
Air conditioning
- air conditioning system with fan convectors installed in the false ceiling with individual controls in the bedrooms and living room
- renovation of the interior air of the apartments through centralized air treatment units
Common areas
- elevator hall and carpeted or ceramic tile corridors
- stairs between floors in reinforced concrete, waterproofed with clear varnish
- landscaping with swimming pool, playground area and outdoor seating area
- landscaped entrance area
- access to the apartments via stairs or via battery of 4 elevators
- additional underground parking available for promissory note buyers through monthly rental
- free underground parking for bicycles
Environmentally friendly infrastructures in Parque das Nações
- centrally produced hot and cold water for all buildings in Parque das Nações and then made available through plumbing to each building and apartment
- the waste produced in each apartment and building in Parque das Nações is collected through a pipe system in each building and then processed against
Legal Notice
- the information provided here is believed to be correct, but is not guaranteed and requires confirmation
Areas (Expected):
- Integral land area: 0.0000 m2
- Private gross area: 147,1500 m2
- Dependent gross area: 0.000 m2
Note: Exclusive use of balcony with 21.65 m2
Points of interest:
- 200m from the Jardim do Cabeço das Rolas
- 270m from the Knowledge Pavilion
- 450m from Casino Lisboa
- 500m from Camões Theater
- 550m from the Parque das Nações Telecabine
- 600m from the Oceanarium
- 700m from Vasco da Gama Shopping Center
- 750m from CUF Hospital
- 750m from the Portugal Pavilion
- 850m from Altice Arena
- 900m from the Lusíadas Clinic
- 1.1km from the Nautical Center
- 1.5km from FIL - Lisbon International Fair
- 1.7km from the International School - United Lisbon International School
- 3.2km from Tagus Park
Transport and access:
- 150m from buses/BUS
- 700m from the train (Station - Oriente Station)
- 700m from the metro (Station - Oriente)
- 700m from Parque das Nações Marina
Note: for easier identification of this property, please refer to the respective ID. In case of scheduling a visit, be accompanied by an identification document. Thank you very much!
;ID RE/MAX: (telefone)
#ref:126401038-146
2.250.000 €
30+ days ago supercasa.pt
View property
