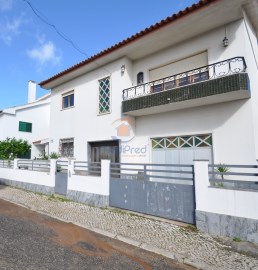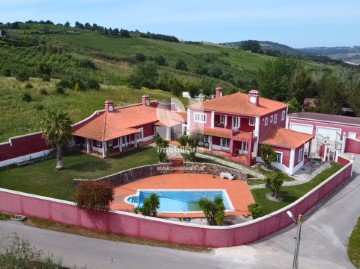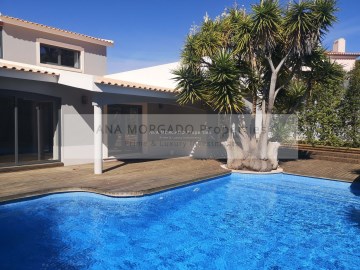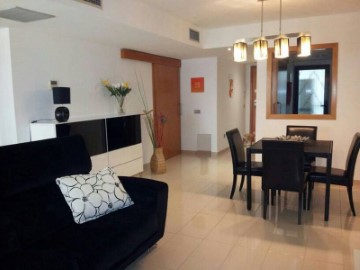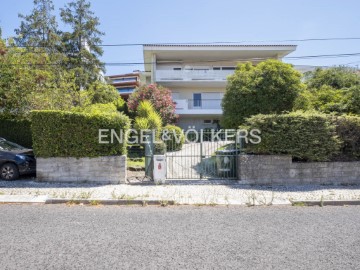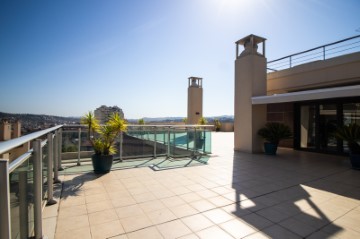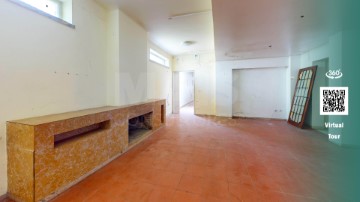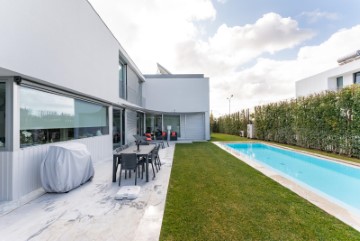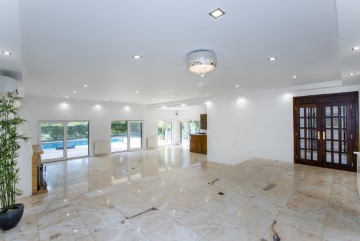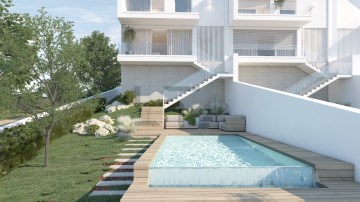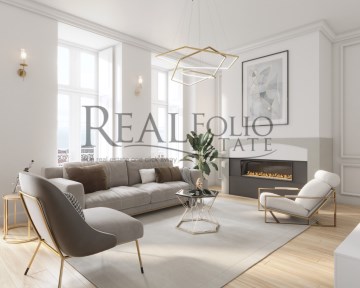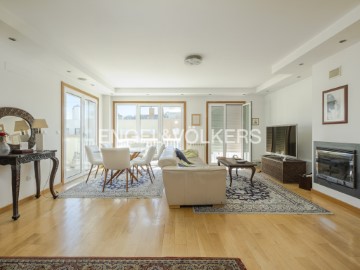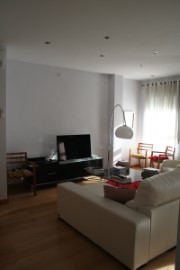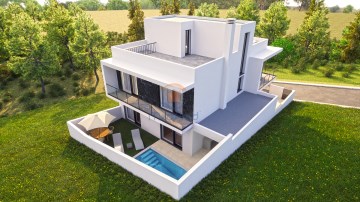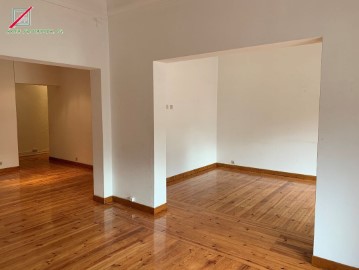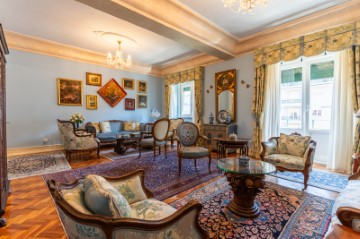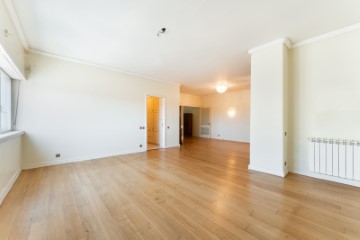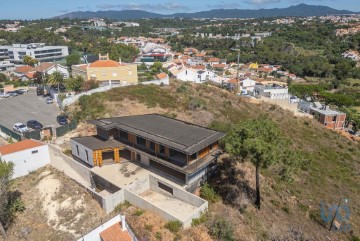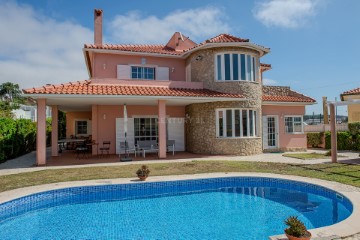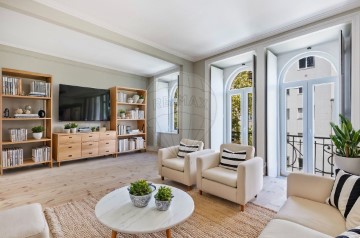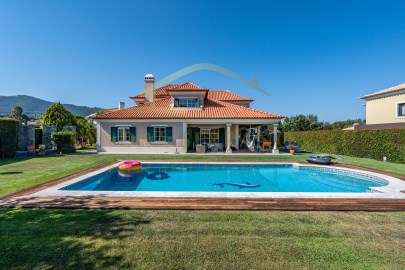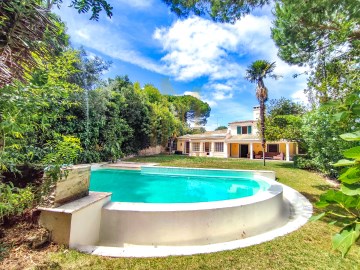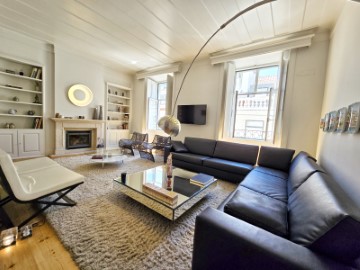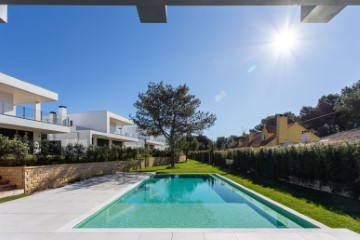Apartment 4 Bedrooms in Avenidas Novas
Avenidas Novas, Lisboa, Lisboa
Apartamento de luxo com 5 assoalhadas e 193 m2 em Picoas
Descubra o charme de Lisboa neste magnífico apartamento de 193 m², totalmente remodelado, localizado no coração de Picoas, uma das zonas mais centrais e exclusivas da cidade.
Este apartamento de luxo oferece uma combinação perfeita de elegância histórica e conforto moderno. Com cinco assoalhadas, distribuídas de forma harmoniosa, este imóvel pode ser configurado como T3+1 ou T4, proporcionando um espaço generoso e versátil para toda a família. A sala de estar e a sala de jantar são inundadas de luz natural. Para além das salas, o apartamento inclui uma suíte, dois quartos adicionais, três casas de banho, uma cozinha totalmente equipada, uma lavandaria e duas varandas. A orientação solar Nascente-Poente cria um ambiente acolhedor e luminoso ao longo de todo o dia.
A remodelação foi executada com atenção minuciosa aos detalhes, preservando características arquitetónicas originais, tais como os tetos altos, janelas em abóbada na fachada frontal, portadas de madeira, soalho em tábua corrida maciça, rodapés e sancas trabalhados, aduelas em madeira e paredes revestidas com painéis de boiserie, que conferem um caráter único ao imóvel.
Totalmente equipado e com os melhores materiais e acabamentos, o apartamento garante máximo conforto e eficiência, incluindo ar condicionado cassete de teto, caixilharia em PVC com vidro duplo e elevado isolamento térmico e acústico, entre outros. Este é o lar ideal para quem valoriza o luxo, a história e a conveniência, numa localização de excelência.
Inserido no terceiro andar de um edifício sem elevador, com apenas uma fração por piso, o apartamento oferece privacidade, exclusividade e tranquilidade em pleno centro de Lisboa. O condomínio tem um custo reduzido de 36 €/mês. Adicionalmente, o imóvel disponibiliza um lugar de estacionamento na mesma rua, durante 3 anos, com contrato renovável.
A localização é simplesmente imbatível. A uma curta distância a pé, encontra-se uma vasta gama de comércio e serviços, supermercados, ginásios, restaurantes, o emblemático Mercado 31 de Janeiro, escolas, a Maternidade Alfredo da Costa e transportes públicos, incluindo as estações de metro de Picoas (linha amarela) e Saldanha (linhas amarela e vermelha), permitindo fácil acesso a todas as zonas da cidade.
Não perca esta oportunidade única de viver numa das áreas mais centrais e valorizadas de Lisboa. Agende já a sua visita e venha conhecer o seu novo lar. Não hesite em contactar-me.
[FR]
Luxueux appartement de 5 pièces de 193 m2 à Picoas
Découvrez le charme de Lisbonne dans ce magnifique appartement de 193 m2, entièrement rénové, situé au cœur de Picoas, l'un des quartiers les plus centraux et les plus exclusifs de la ville.
Cet appartement de luxe offre une combinaison parfaite d'élégance historique et de confort moderne. Avec ses cinq pièces harmonieusement distribuées, cette propriété peut être configurée comme un T3+1 ou un T4, offrant un espace généreux et polyvalent pour toute la famille. Le salon et la salle à manger sont inondés de lumière naturelle. Outre les pièces à vivre, l'appartement comprend une suite, deux chambres supplémentaires, trois salles de bains, une cuisine entièrement équipée, une buanderie et deux balcons. L'orientation solaire est-ouest crée une atmosphère agréable et lumineuse tout au long de la journée.
La rénovation a été effectuée avec une attention méticuleuse aux détails, préservant les caractéristiques architecturales d'origine telles que les hauts plafonds, les fenêtres voûtées sur la façade avant, les volets en bois, le parquet massif, les plinthes sculptées et les moulures de couronnement, les douves en bois et les murs lambrissés, qui confèrent à la propriété son caractère unique.
Entièrement équipé et doté des meilleurs matériaux et finitions, l'appartement garantit un maximum de confort et d'efficacité, notamment grâce à la climatisation par cassette au plafond, aux châssis en PVC avec double vitrage et à une isolation thermique et acoustique élevée, entre autres. C'est la maison idéale pour ceux qui apprécient le luxe, l'histoire et la commodité, dans un excellent emplacement.
Situé au troisième étage d'un immeuble sans ascenseur, avec un seul appartement par étage, l'appartement offre intimité, exclusivité et tranquillité au cœur de Lisbonne. La copropriété a un faible coût de 36 €/mois. En outre, la propriété offre une place de parking dans la même rue pour 3 ans, avec un contrat renouvelable.
L'emplacement est tout simplement imbattable. À quelques minutes de marche, vous trouverez un large éventail de magasins et de services, des supermarchés, des salles de sport, des restaurants, l'emblématique Mercado 31 de Janeiro, des écoles, la Maternité Alfredo da Costa et les transports publics, notamment les stations de métro Picoas (ligne jaune) et Saldanha (lignes jaune et rouge), qui permettent d'accéder facilement à tous les quartiers de la ville.
Ne manquez pas cette occasion unique de vivre dans l'un des quartiers les plus centraux et les plus appréciés de Lisbonne. Réservez votre visite dès maintenant et venez découvrir votre nouvelle maison. N'hésitez pas à me contacter.
;ID RE/MAX: (telefone)
#ref:120261795-40
1.095.000 €
2 days ago supercasa.pt
View property
