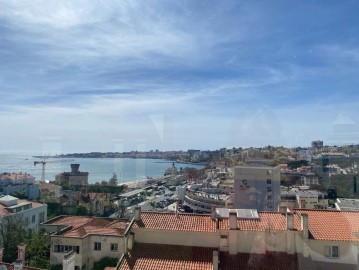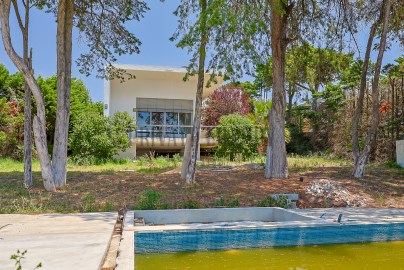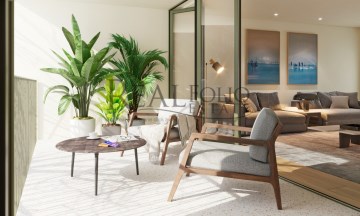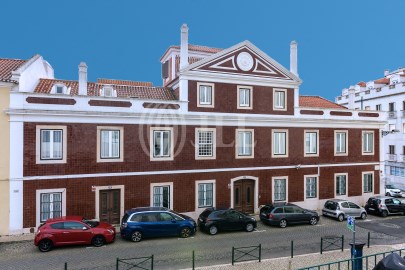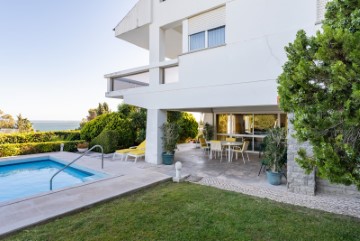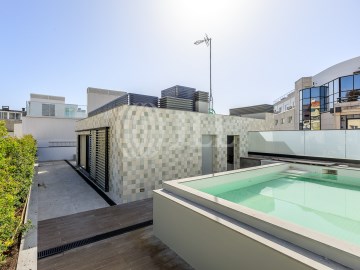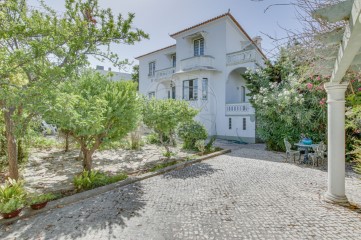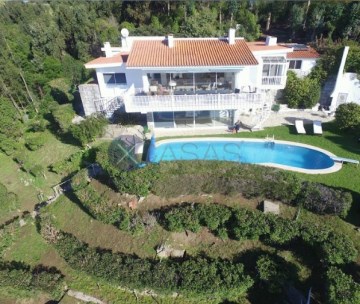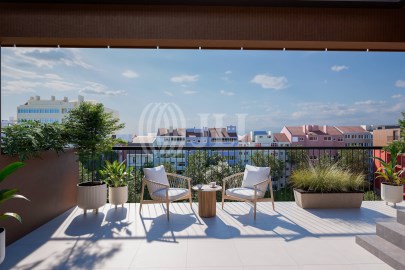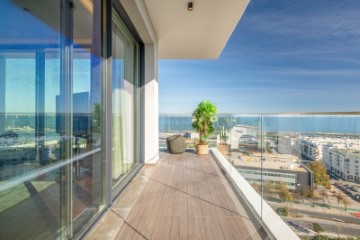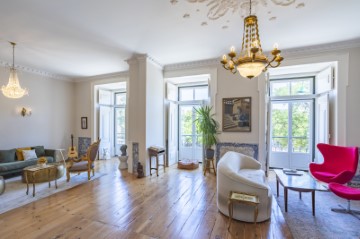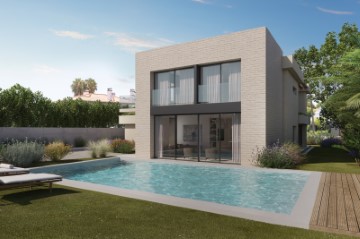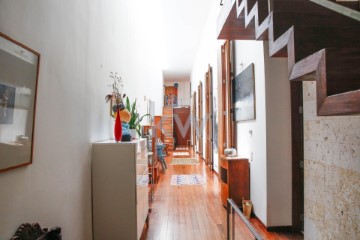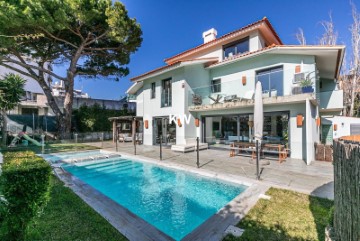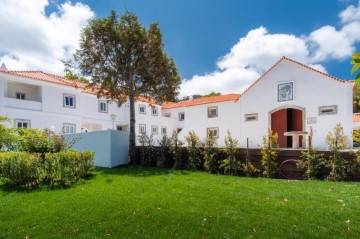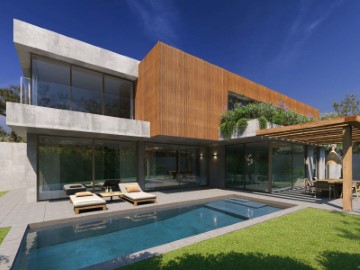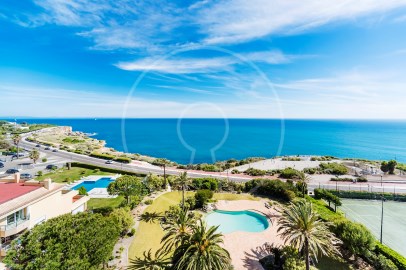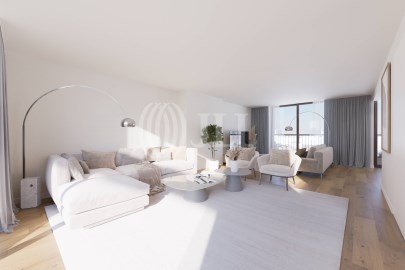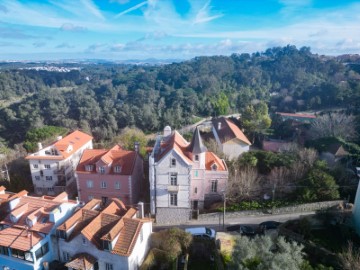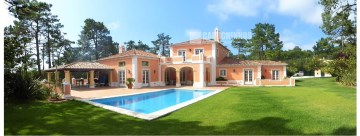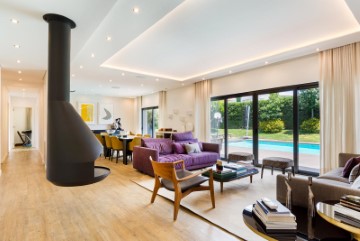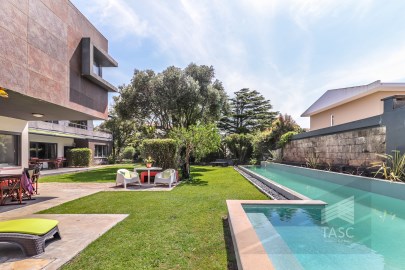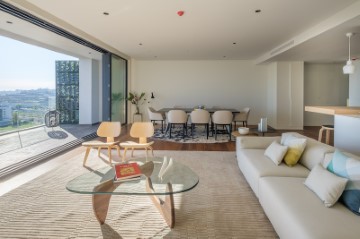House 7 Bedrooms in Cascais e Estoril
Cascais e Estoril, Cascais, Lisboa
Charming property in antique Portuguese style, in the center of Cascais!
Its architecture is punctuated by eaves and porches. Inside, the high, worked stucco ceilings, the large hall illuminated by the stained glass windows of the entrance and the staircase give this buiding charisma and distinction.
The 600m2 garden with its flowerbeds and leisure nooks invite you to enjoy the outdoors. The high walls protect it and keep it safe from exposure. Its centrality makes it an oasis within the city. If you are looking for a house with cachet, close to all facilities, come and visit it!
Potential as an investment: boutique hotel, senior residence. (a project was approved for a small building).
Indoor distribution:
The exterior front staircase gives access to the entrance of the house protected by a porch. (another back stair leads to the kitchen entrance )
First floor - Large hall, living room, dining room, office, guest bathroom and pantry/storage with small window. The kitchen and living room are served by a terrace with access to the garden. The second floor consists of three generously sized bedrooms, a bathroom and a connecting suite with another bedroom which can serve as a closet. The suite and two bedrooms have a terrace. The ground floor, with natural light, was transformed into a multipurpose space with a studio, kitchen, two bathrooms, storage rooms and two living rooms. It communicates with the interior of the house and also has an independent entrance through a porch, now closed. It has uncovered parking for three cars in the garden. The town hall badge for residents can be requested, for free parking outside.
The property has undergone refurbisments in 2004 and 2020, and care was taken to respect and value its original features.
Casa com charme e traça à antiga portuguesa, no Centro de Cascais!
A sua arquitetura pontuada por beirados e alpendres e, no interior, o alto pé direito, os tetos trabalhados e o amplo hall iluminado pelos vitrais da entrada e da escada conferem-lhe carisma e distinção.
O jardim de 600m2 com seus canteiros floridos e recantos de lazer convidam à fruição do exterior.
Os muros altos resguardam-na e mantém-na em recato
A sua centralidade faz dela um oásis dento da cidade.
Se procura uma habitação com cachet, perto de todas as facilidades, venha visitar!
Potencial ainda como investimento: boutique hotel, residência sénior. Teve projeto aprovado para pequeno edifício.
Distribuição interior:
A escadaria exterior dá acesso à entrada da casa protegida por um alpendre.
Primeiro piso - Hall amplo, salão de estar, sala de refeições, escritório, casa de banho social e despensa/ arrumos com pequena janela, A cozinha e sala de estar são servidas por uma varanda com acesso ao jardim.
O segundo piso é composto por três quartos de áreas generosas, uma casa de banho e uma suite comunicante com outro quarto o qual poderá servir de closet. A suite e dois quartos beneficiam dum terraço.
O piso térreo, com luz natural foi transformado em espaço polivalente com atelier, cozinha de apoio, dois wc, arrumos e duas saletas/quartos. Comunica com o interior da moradia e tem, ainda, entrada independente por um alpendre, agora fechado.
Dispõe de parqueamento não coberto, para três viaturas, no jardim. O dístico para residentes pode ser solicitado, para estacionamento gratuito no exterior.
O imóvel sofreu remodelações em 2004 e 2020 tendo havido o cuidado de respeitar e valorizar os seus traços originais.
;ID RE/MAX: (telefone)
#ref:120611454-67
3.900.000 €
4.500.000 €
- 13%
30+ days ago supercasa.pt
View property
