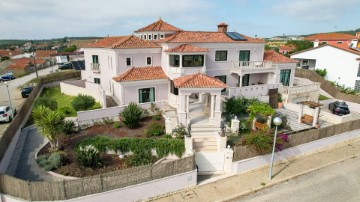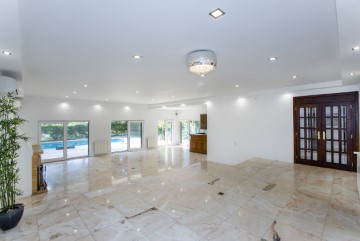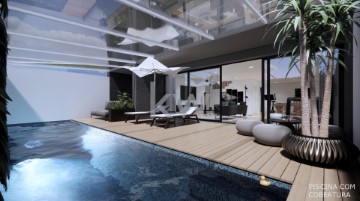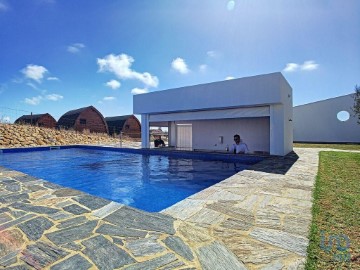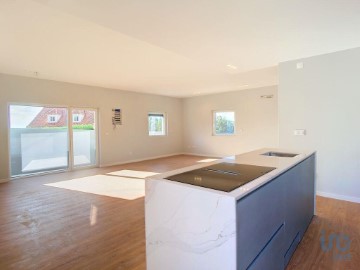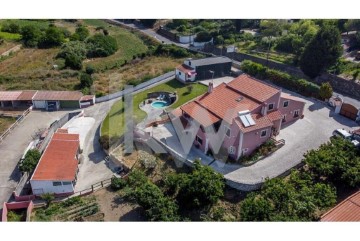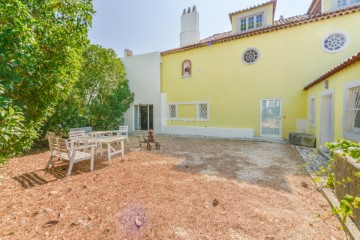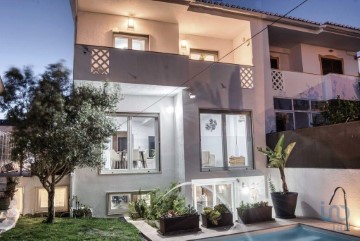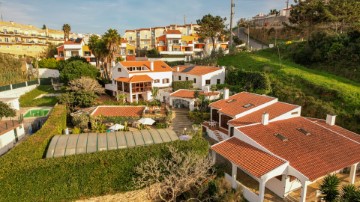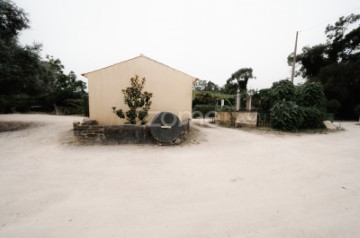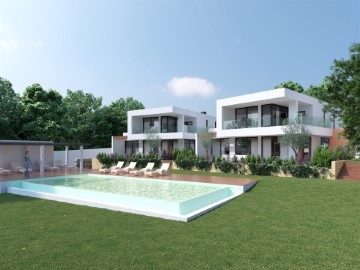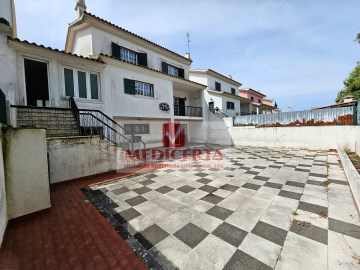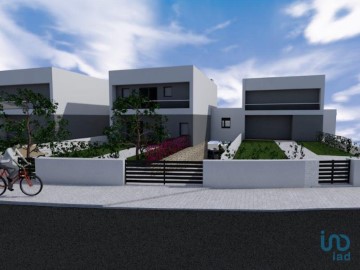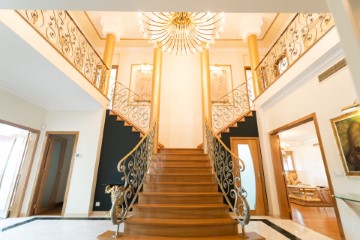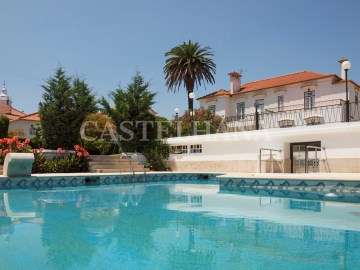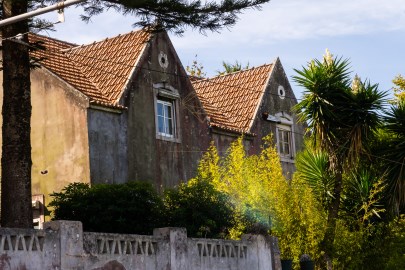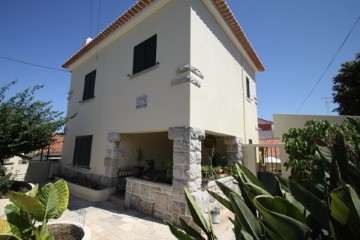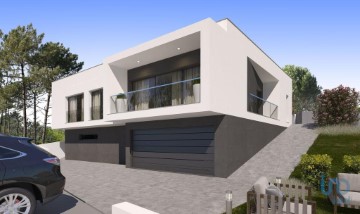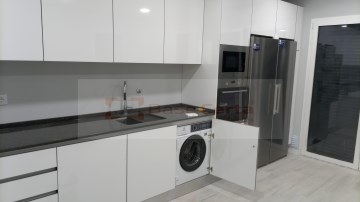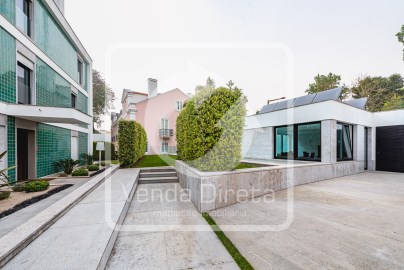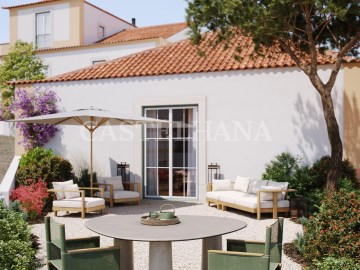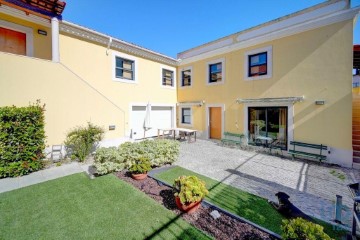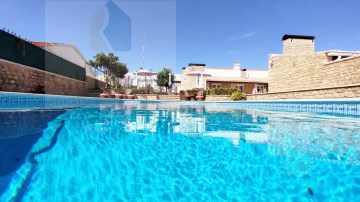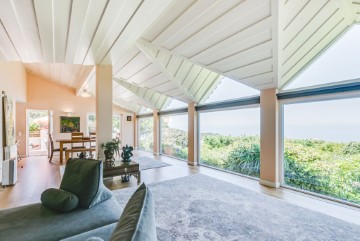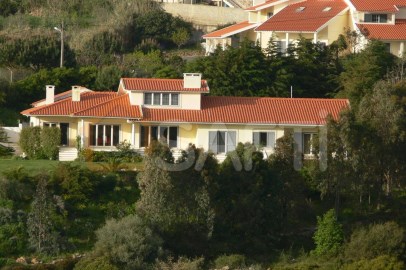House 5 Bedrooms in Alfragide
Alfragide, Amadora, Lisboa
(ref:C (telefone) Sumptuosa moradia de luxo de tipologia T4+2 (estúdio e sotão), mobilada e pronta a habitar, com 5 casas de banho, elevador, piscina aquecida, piso radiante, BBQ com forno de lenha, garagem para 6 veículos e parqueamento exterior para mais três carros.
Esta distinta moradia está implementada num terreno com 527 m2, apresenta 628 m2 de área total de construção e mais 132 m2 de sótão, o que perfaz 760m2.
Beneficiando de uma localização de excelência, está a 10 minutos de Belém, a 15 minutos do Aeroporto de Lisboa, a 20 minutos da praia de Carcavelos ou da Universidade NOVA School of Business and Economics e a cerca de meia hora do Estoril, Cascais ou Sintra, junto à prestigiada International Park Schooll, está também poucos minutos do Parque Florestal de Monsanto, perto de diversos serviços como Shoppings, supermercados e a poucos minutos a pé de vários restaurantes e cafés.
Assim que entrar nesta moradia sentirá toda a opulência devido sobretudo às imponentes colunas banhadas com tinta de ouro, às majestosa escadarias e ao magnânimo Chandelier. As colunas palacianas, a majestosa escadaria com o seu estilo neoclássico e o seu tailor made corrimão com o design do padrão Versace, dão o mote para um ambiente sumptuoso, proporcionando uma receção ímpar e distinta.
A seletiva escolha dos materiais de luxo vindos de todo o mundo, os equipamentos topos de gama, o desenvolvimento de obras de arte e peças exclusivas tailor made, criam uma assinatura única de um estilo opulento e distinto.
No piso térreo temos o majestoso hall de entrada a comunicar com a Sala, uma área de convívio social de excelência com mais de 83 m2, composta pela zona de estar equipada com um ecrã com cerca de 1,70 m de altura, sofás em pele, recostáveis, que proporcionam chaise long, uma faustosa zona de bar e uma luxuosa área de refeições, com mobiliário de luxo, marca Vimercati e Vidal Gro, em dourado, feita à mão em Itália, estilo Versailles.
Este amplo salão abre portas para um magnífico terraço de 29 m2, onde avista o Rio Tejo, respira o verde de Monsanto e pode assistir ao magnífico pôr do sol no rio Tejo.
O terraço e a sala estão também interligados com a cozinha de luxo Fendi, com uma excelente área de 43m2.
Partilhando a paixão pelo produto artesanal da mais elevada qualidade, aliando a tecnologia e o particular enfoque nas técnicas e materiais, temos uma artesanal e moderna ilha defronte ao terraço virado para sul, com uma placa de indução, muita arrumação e uma moderna cuba em aço inoxidável com acabamento Grun Metal que confere ao aço uma cor exclusiva, garantindo maior resistência a riscos e desgaste da utilização.
De destacar os eletrodomésticos topo de gama encastrados, desde o micro-ondas , o forno, até uma máquina de café embutida e um equipamento para cozinhar a vapor.
Esta cozinha com janelas de vidro duplo, panorâmicas, dispõe ainda de uma zona de copa, muita arrumação, uma ampla zona de refeições e uma lareira com recuperador de calor, sendo em simultâneo moderna e acolhedora.
Esta moradia resulta de uma enorme dedicação e entrega na construção de uma casa de sonho com todas as mordomias. Foram necessários 5 anos para o desenvolvimento do projeto onde tudo foi pensado ao pormenor, desde a escolha dos materiais, ao aproveitamento da luz com 4 frentes, aos locais das vigas de suporte, à largura da parede e à profundidade das fundações.
O seu Design e planta permite uma vivência em sintonia. A zona social está perfeitamente separada da área privada e o elevador permite-lhe aceder rapidamente aos diferentes andares.
No páteo exterior tem um BBQ com forno a lenha, grelhador, cozinha de apoio e o acesso para a piscina aquecida com sistema de sal, cobertura para abrir ou fechar consoante a temperatura exterior, iluminação para poder utilizar de noite e uma app para poder controlar antecipadamente a temperatura da água.
Venha conhecer. Contacte-me.
Casas São Paixões!
#ref:C0405-02095
1.985.000 €
2.225.000 €
- 11%
30+ days ago supercasa.pt
View property
