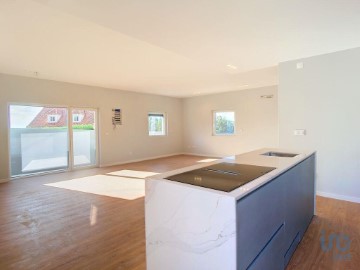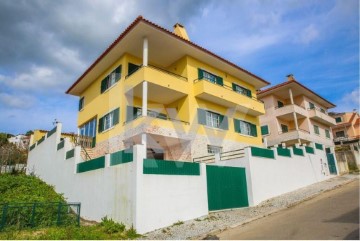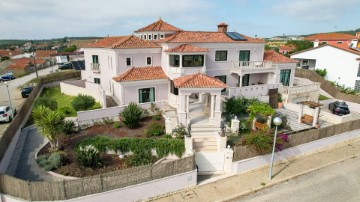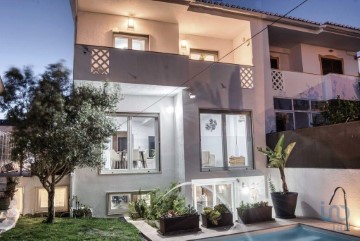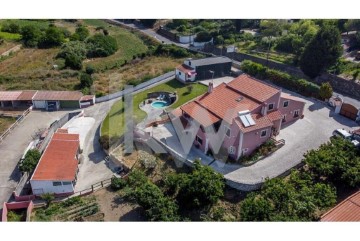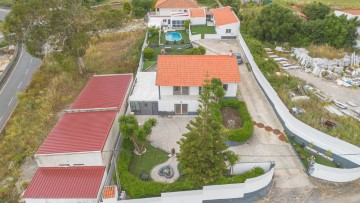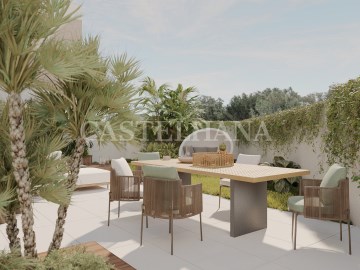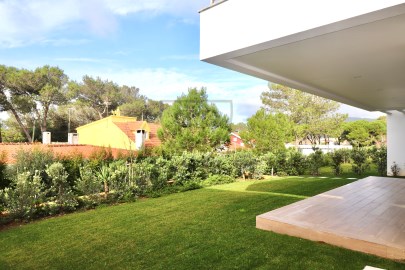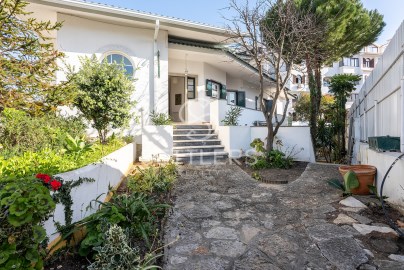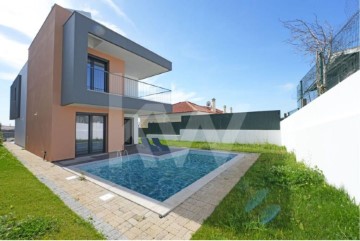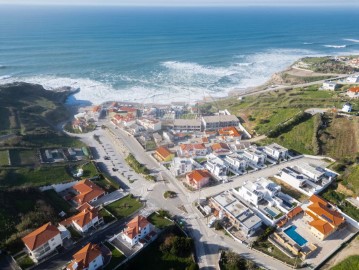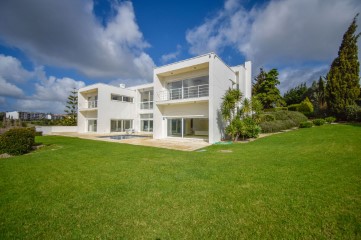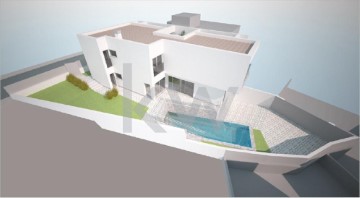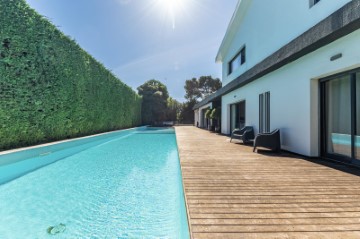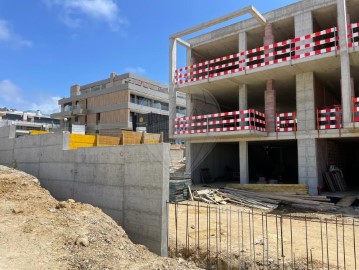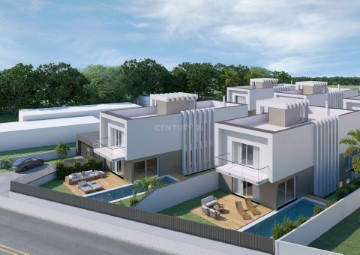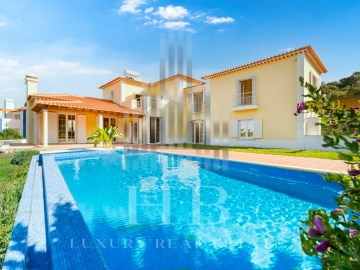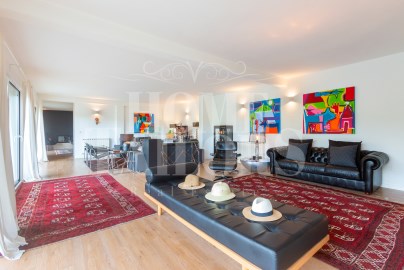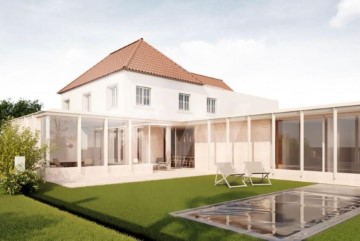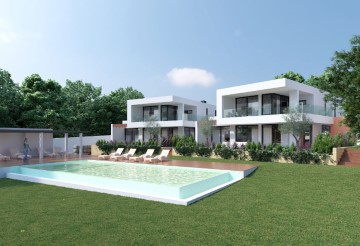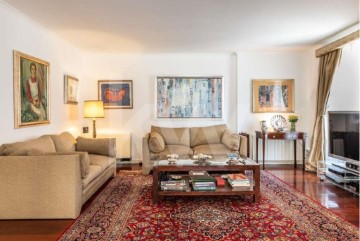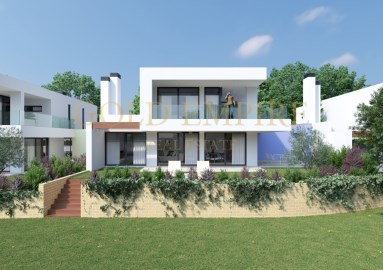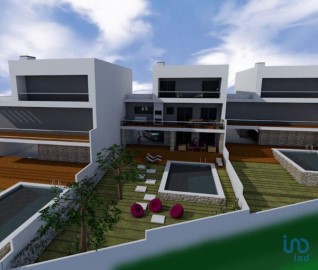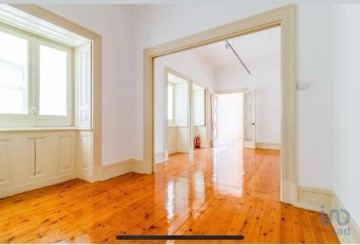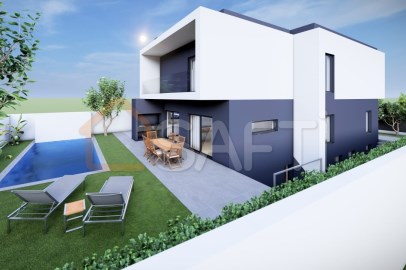House 5 Bedrooms in Santo Isidoro
Santo Isidoro, Mafra, Lisboa
5 bedrooms
6 bathrooms
310 m²
Located just a few minutes from the beach of Ribeira d'lhas, a meeting point so in vogue for surfers from all over the world and where one of the stages of the World Surf League (WSL) takes place annually, this comfortable villa of contemporary architecture, was built in 2004 obeying criteria of quality of materials and design. Qualified with Energy Certificate A, you can enjoy absolute tranquillity despite being less than an hour from Lisbon, with the proximity to the A21 and A8 motorways.
Located a few minutes from Mafra and Ericeira and many other natural riches of the Silver Coast and West Coast.
Very bright villa, consisting of 3 floors with a total housing area of 310 m2 and inserted in a plot of 3500 m2, you can develop an existing project for the construction of a swimming pool and garden and leisure space.
Excellent solar orientation with a wild and natural forest component.
Comfort, security and privacy are predominant features, in this villa with details and singularities of the architecture of the Bauhaus School of Design,
It is equipped with two fireplaces, both with stove and temperature limitation system,
It has all double glazing with thermoelectric shutters, central heating system and an anti-intrusion security system.
On the ground floor, where access to the land is made through an automatic gate and where there is a large open space for parking for several vehicles, which gives us access to the entrance of the house a large living room with fireplace and fireplace, on one side, the kitchen, fully equipped with built-in appliances, A functional worktop with induction hob, fume extraction system and wine rack.
In the living room we have the stairs to access the other floors, in addition to giving continuity to two of the Suites, one of the bathrooms for common use and another bedroom with the possibility of access to the front of the house.
On the upper floor that completes the house we have the roof gap, where we find one more of the suites of the house and another office room or another bedroom, or closet, and 2 more storage areas.
On the ground floor that gives access to the land, we have to mention the room dedicated to the laundry room/engine room/storage room, with diesel boiler, washing machine and freezer, as well as another dining room with a guest bathroom, a vast lounge with two large windows, and direct access to the sea resistance deck with 62 m2 and from which you can contemplate nature,
You also have access to the master suite on this floor, with its closet.
House equipped with air conditioning and remote Wi-Fi connection, it also has 13 state-of-the-art solar panels for energy saving and charger for electric cars.
I highlight the existence of a Local Accommodation License, allowing the profitability of the property.
Located just a few minutes from the beach of Ribeira d'lhas, a meeting point for surfers from all over the world and where one of the stages of the World Surf League (WSL) takes place every year, this spacious and comfortable villa of modern architecture and excellent construction (2004, energy certificate A), provides an experience of unparalleled tranquillity less than an hour from Lisbon, given the proximity to the A21 and A8 motorways and being just minutes from Mafra, Ericeira and other natural resources and fantastic beaches of the coast, from Guincho to Azenhas do Mar.
Consisting of 3 floors with a total living area of 310 sq.m. and set in a plot of 3500 sq.m., for which there is already a project to build a swimming pool and a private garden area, it has a very quiet, peaceful and wild surroundings, similar to the vast forests of the Nordic countries, but with a constant and bright sun exposure at any time of the year.
Comfort, security and privacy are undoubtedly some of the features to be taken into consideration, as well as all the details and singularities of the architecture in the Bauhaus Design school style, being equipped with two fireplaces, both with wood burning stove and temperature limitation system, having in all the glazed area, double glazed windows with thermoelectric shutters, besides the central heating system and a modern anti-intrusion security system.
On the ground floor, where the access to the land is made through an automatic gate and where there is a wide open space with the possibility of parking for several vehicles, we find at the entrance of the villa a large living room with fireplace and wood burning stove, being on one side, the kitchen, which is fully equipped with built-in appliances, a practical and functional counter with induction hob, smoke extraction system and wine cellar. Still in the first room we will have the access stairs to the other floors, besides it gives continuity to two of the suites, one of the bathrooms of common use and another room with the possibility of access to the front of the house.
On the upper floor that completes the house in the roof terrace, we find another one of the suites and another room that can be used as a wardrobe, office or another bedroom, this floor also has two more storage areas.
On the floor that gives access to the land and to the area where a swimming pool of 40 to 50 m2 can be built, we must first of all refer to the division entirely dedicated to laundry/machinery/ storage room, with diesel boiler, washing machine and freezer, besides another dining room with access to a social bathroom, a vast lounge with two large windows, which allow direct access to the enormous 62 m2 marine resistance deck (terrace) from which you can contemplate every day all the beauty and peace of the surrounding nature, and there is also the master suite on this floor, which has ditecto access to a dressing room and views of all this natural wealth.
In addition to all the previously mentioned features, the villa is equipped with state-of-the-art air conditioning and Wi-Fi remote connection, 13 state-of-the-art solar panels for energy saving and even electric car charging, and you can also count on the added value of a Local Accommodation licence.
#ref:HT_10870
890.000 €
30+ days ago supercasa.pt
View property
