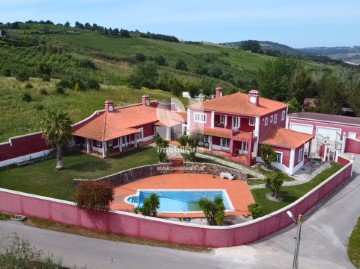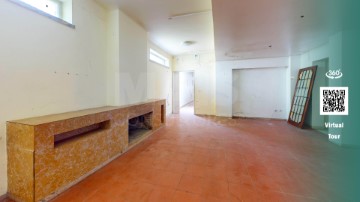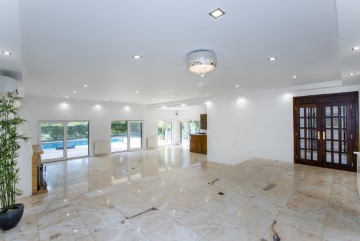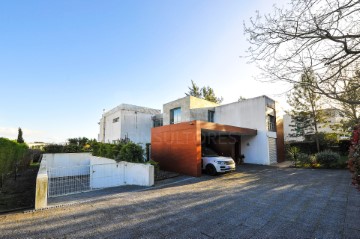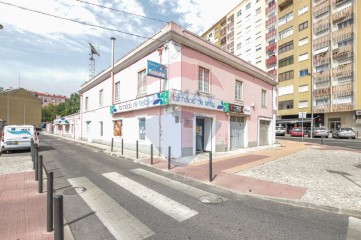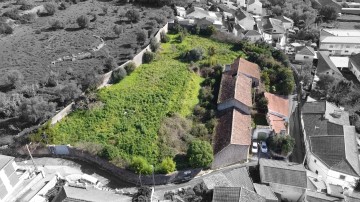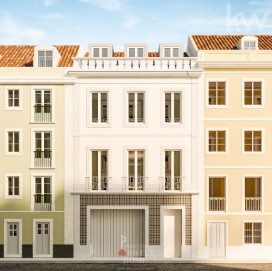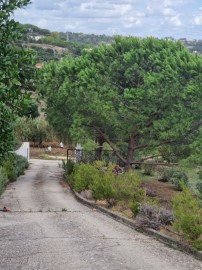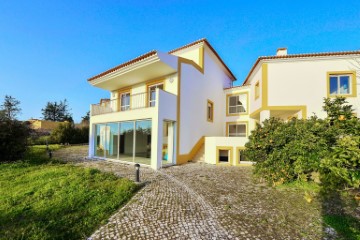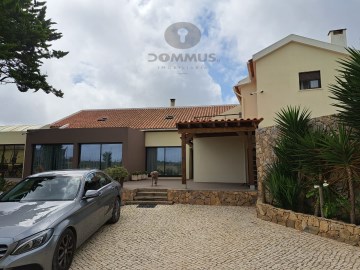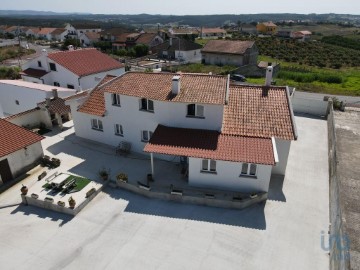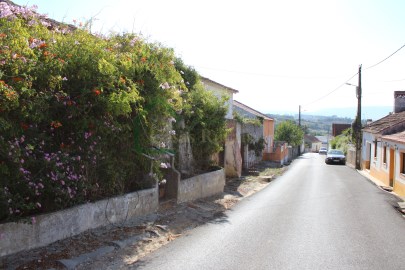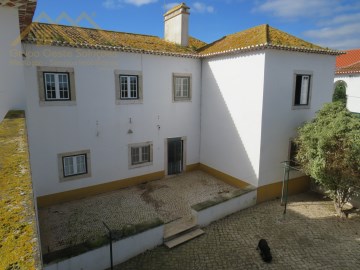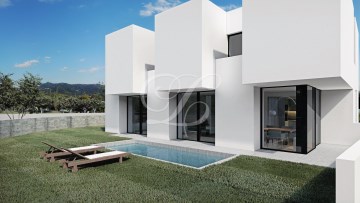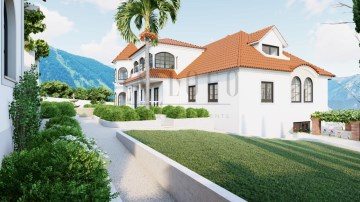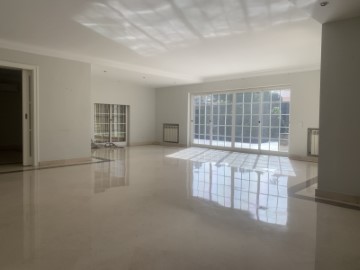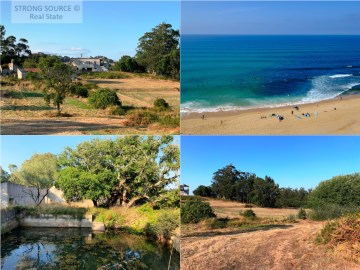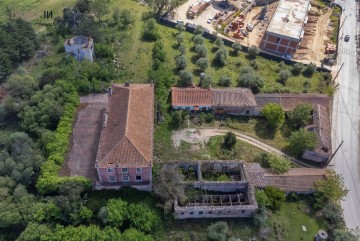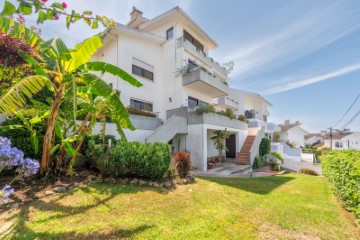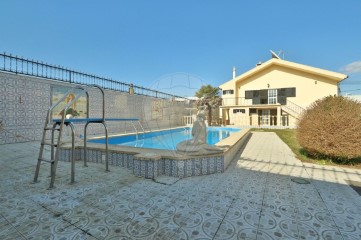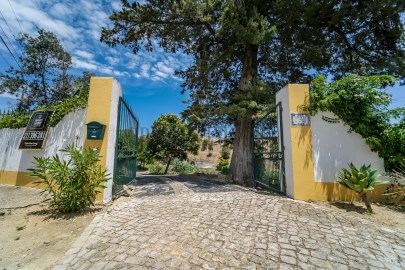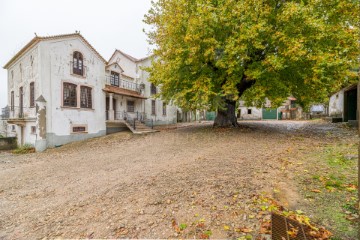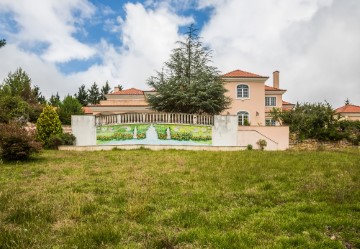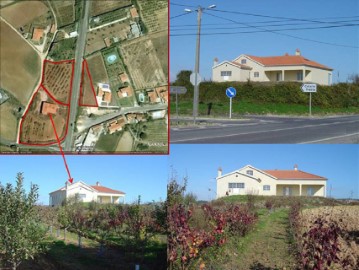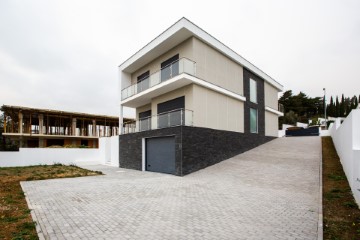House 4 Bedrooms in Vila Franca de Xira
Vila Franca de Xira, Vila Franca de Xira, Lisboa
(ref:C (telefone) Apresento-lhes esta magnífica moradia unifamiliar, construída de raiz, de tipologia T4, com uma área construída de 550m2, inserida numa área total de 864m2, em Vila Franca de Xira.
Moradia de um design contemporâneo e luxuoso, localizada em zona bastante tranquila, com uma vista panorâmica sobre à bela cidade de Vila Franca de Xira e Rio Tejo, onde se pode encontrar todo o conforto e bem-estar para o seu lar, o imóvel distingue-se de muitos outros pelo seu projeto arquitetônico de enorme requinte, onde se pode observar pavimentos flutuantes, vidros duplos com proteção solar, estores elétricos, câmara de vídeo vigilância, placa solar, portas de alta segurança e um termo-acumulador com uma capacidade para 300 litros. A ventilação do imóvel é processada de forma natural, através da circulação de ar interna, motivada pelas diferentes pressões de vento exercidas nas fachadas da fração.
Imóvel de 3 pisos, sendo o rés do chão composto por um hall de entrada, onde se encontra um belíssimo cabide afixado à parede, uma ampla sala, que se estende para uma vasta varanda com uma vista desafogada, uma cozinha totalmente equipada, que comporta portas inteligentes, que permite a transformar em american kitchen e/ou cozinha com privacidade total, bem como, uma ilha onde se insere o lava louça. Ainda o rés do chão, contempla um quarto com armário embutido, passível de ser utilizado como escritório e uma casa de banho de serviço.
O primeiro andar, acolhe três amplos e belíssimos quartos- suítes, sendo que todos dispõem de guarda fatos embutidos, varandas espaçosas e com boa exposição solar norte/sul.
Na cave, encontra-se uma enorme garagem (Box) com capacidade para abrigar 3 viaturas e outro cómodo (sótão), onde se encontram instaladas as máquinas de lavar, o termo acumulador e outros aparelhos, podendo o cómodo servir de lavandaria e arrumos.
A generosa moradia, destaca-se ainda pelo amplo espaço exterior, que reserva lugares de estacionamento para visitas, espaço para jardinagem e um espaço reservado à colocação de uma piscina de tamanho médio.
Não perca a oportunidade de conhecer esta fantástica moradia, marque já a sua visita!
Casas São Paixões!
Auto-Estrada - 3900m - A1
Bombeiros - 1300m - Bombeiros Voluntários de Vila Franca de Xira
Escola - 700m - Agrupamento de Escolas Alves Redol
Escola - 1900m - Escola Doutor Vasco Moniz
Espaços Verdes - 1400m - Parque Urbano Doutor Luís César Pereira
Estação Ferroviária - 1700m - Estação de Comboios de Vila Franca de Xira
Hospital - 3300m - Hospital de Vila Franca de Xira
Mercado - 1600m - Mercado de Vila Franca de Xira
Polícia - 1600m - PSP - 90ª Esquadra
I present to you this magnificent detached house, built from scratch, typology T4, with a built area of 550m2, inserted in a total area of 864m2.
The villa of a contemporary design, is located in a very quiet area, with a panoramic view over the beautiful city of Vila Franca de Xira and Tagus River. It is a luxury villa, where you can find all the comfort and well-being for your home.
The property is distinguished from many others, by its architectural design of enormous refinement, where you can observe floating floors, double glazing with sun protection, electric blinds, video surveillance camera, solar board, high security doors and an accumulator term with a capacity of 300 liters. The ventilation of the property is processed in a natural way, through the internal air circulation, motivated by the different wind pressures exerted on the facades of the fraction.
Property of 3 floors, being the R / C composed of an entrance hall, where is a beautiful hanger affixed to the wall, a large living room, which extends to a vast balcony with an unobstructed view, a fully equipped kitchen, which holds smart doors, which allows to transform into american kitchen and / or kitchen with total privacy, as well as an island where the dishwasher is included. Also the R / C, includes a room with built-in closet, able to be used as an office.
#ref:C0405-01144
620.000 €
700.000 €
- 11%
30+ days ago supercasa.pt
View property
