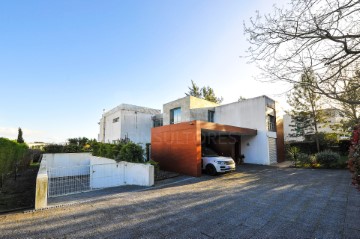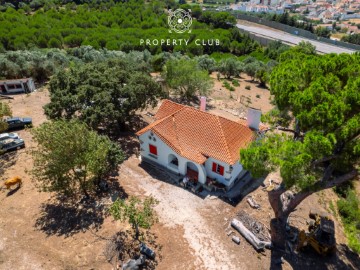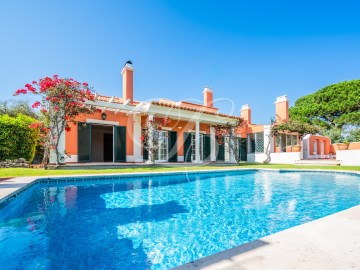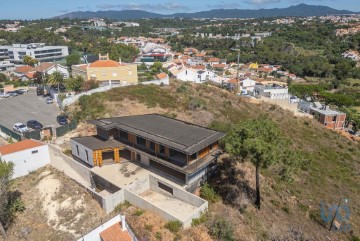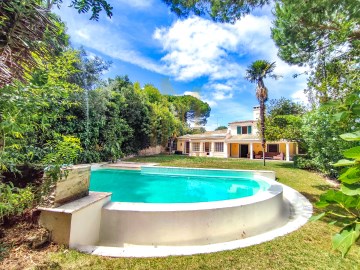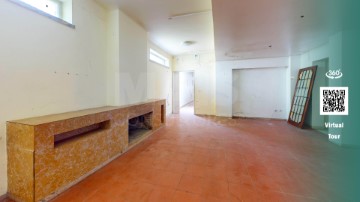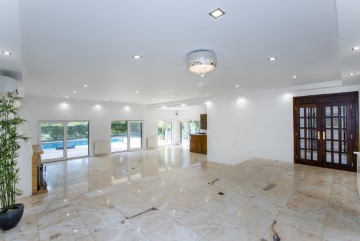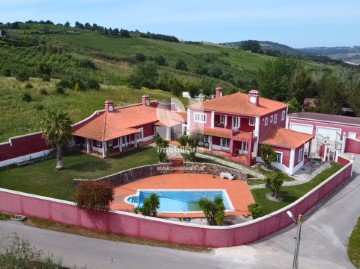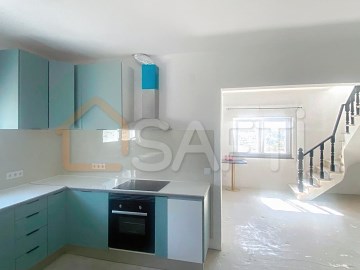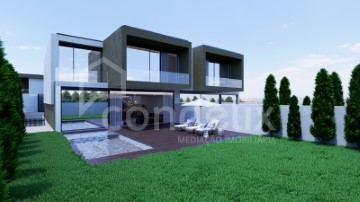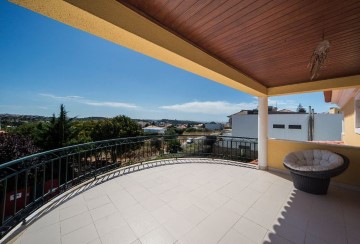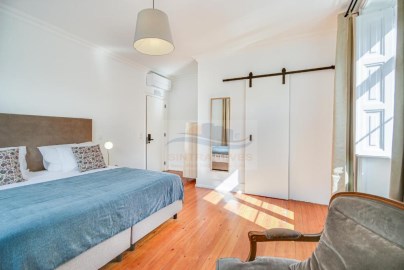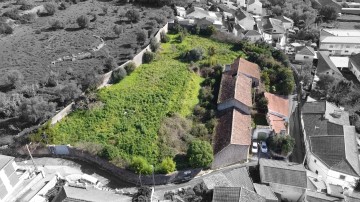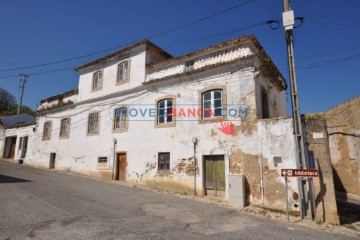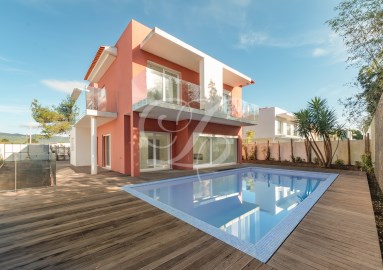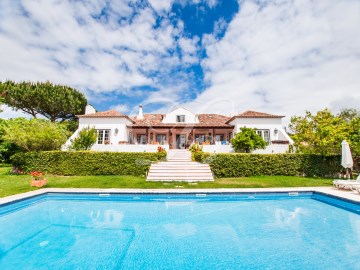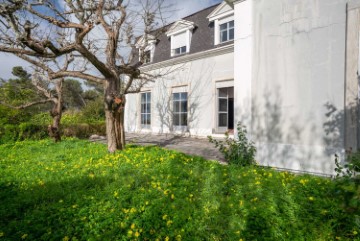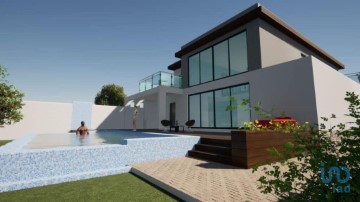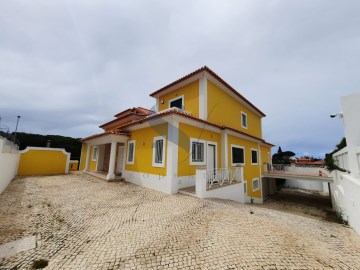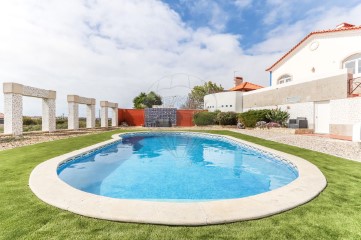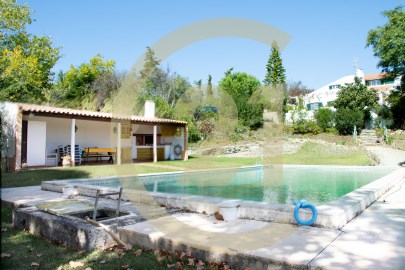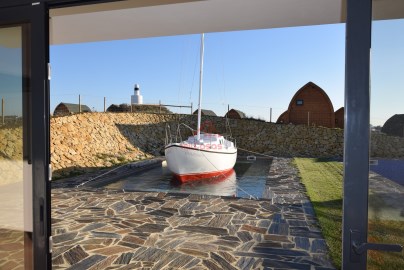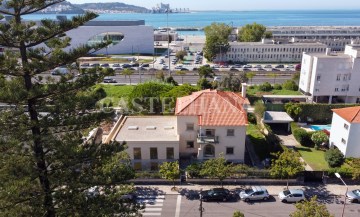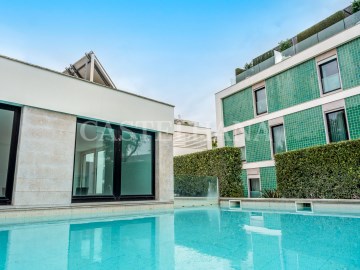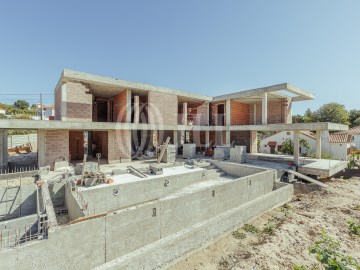House 5 Bedrooms in Cascais e Estoril
Cascais e Estoril, Cascais, Lisboa
5 bedrooms
7 bathrooms
589 m²
Envolvido num ambiente de charme e requinte, o condomínio privado Quinta das Giestas Estoril proporciona a segurança, privacidade e conforto que necessita. Pensado em cada detalhe para que a experiência de viver numa destas fabulosas moradias T5+1 seja única e especial.
Perfeito para os mais exigentes, este luxuoso condomínio situa-se numa das mais privilegiadas zonas do Estoril. Na sua envolvência destacam-se todos os serviços necessários desde gastronomia local, lazer, cultura e um conjunto variado de mercados e centros comerciais.
Nove moradias magníficas com arquitetura contemporânea, acabamentos de alta qualidade, áreas generosas e bem aproveitadas, que se prolongam sobre o exterior, numa atmosfera luminosa e aberta, com um grande terraço, jardim e piscina e localizadas perto de praias e parques, ideais para caminhadas agradáveis.
Faça download da brochura de apresentação aqui.
Com ampla sala de estar com acesso ao jardim acolhedor e servido por um deck moderno; quatro quartos em suite, todos com acesso a varanda privativa. Master suite com walk-in closet. Uma cozinha espaçosa e equipada com os mais modernos eletrodomésticos e com acesso a varanda. Têm ainda o espaço ideal para a criação de um ginásio ou escritório residencial.
Estas moradias prontas a habitar permitem obter o seu estilo de vida ao ar livre ideal, em simultâneo com o óptimo clima mediterrâneo de que sempre sonhou, para além de proporcionarem espaços para a realização de atividades de trabalho, educação, socialização, entretenimento e momentos em família que ocorrem naturalmente em casa.
Um projeto magnânimo que não esquece a durabilidade de um exterior robusco, com materiais vítreos, a solidez e massividade do betão com placas de pedra calcária, e o conforto da madeira.
Com 15.000 m2 no total, o condomínio Quinta das Giestas Estoril tem a particularidade de integrar-se num cenário absolutamente excecional no Estoril. A convivência única com 9.000 m2 de zona verde protegida será o magnífico pano de fundo para os residentes destas moradias de luxo.
Nesta reserva ecológica serão construídos trilhos pedonais que permitirão uma agradável e entusiasmante caminhada até à praia da Poça. Para quem prefira optar por um meio de transporte, poderá recorrer a bicicletas elétricas que estarão disponíveis em zona de co-living do condomínio.
Tudo aquilo que sonhou para a sua nova casa. A exclusividade e o requinte de viver numa moradia de arquitetura contemporânea, em absoluta harmonia com a natureza.
Composição:
ÁREA EXTERIOR - 253.10 m2
- Escadaria acesso à casa
- Terraço exterior em deck de madeira
- Piscina
- Churrasqueira
- Escadaria Logradouro
CAVE - 221,65m2
- Garagem
- Hall Interior
- Circulação
- Lavandaria
- Arrumos
- Instalação sanitária
- Quarto serviço
R/C - 230.85m2
- Átrio exterior
- Hall entrada
- Escritório
- Instalação sanitária
- Cozinha
- Copa
- Circulação
- Sala
PISO 1 - 164,70m2
- Circulação
- Suite 1
- Suite 2
- Suite 3
- Master Suite
Destaques dos acabamentos:
ESTRUTURA
- Estrutura antissísmica em betão C25/30 armado com aço nervurado A400 NR.
SISTEMA DE CLIMATIZAÇÃO
- Sistema de climatização de ar condicionado, através de condutas, Com temperaturas individualizadas, na sala, escritório e quartos.
- Aquecimento das instalações sanitárias através de pavimento radiante elétrico.
- Produção de energia através de painéis fotovoltaicos.
- Recuperador de calor a lenha de tripla face.
PAREDES EXTERIORES
- Paredes exteriores duplas, isolamento térmico etics pelo exterior.
VÃOS EXTERIORES - CAIXILHARIA
- Caixilharia em alumínio lacado bicolor da Cortizo, com rutura térmica, vidro duplo espelhado, térmico e laminado com caixa de ar.
- Caixilharia serie de correr elevável com rutura térmica na zona da sala com vidro exterior de segurança reforçado.
VÃOS EXTERIORES - PORTAS
- Porta pivotante com fechadura de segurança reforçada com chapa de aço.
PISCINA
- Estrutura em betão armado, iluminação LED, patamar no interior da piscina, bomba circuladora, filtro de areia, préinstalação para aquecimento de águas.
PAVIMENTOS
- Piso em madeira maciça de carvalho com 20mm espessura no hall, sala de estar e jantar, cozinha, zona circulação e quartos.
- Degraus de escadas revestidos a madeira de carvalho com iluminação LED embutida.
- Piso em mármore natural Estremoz nas instalações sanitárias e base duche.
PAREDES
- Paredes em mármore natural Estremoz em zona de duche, restantes paredes em gesso projectado.
TETOS
- Tetos falso em placas de gesso cartonado KNAUF, isolamento térmico e acústico em lã de rocha de 70mm no teto da cave, acabamento pintado com tinta plástica branca da CIN.
ELEVADOR
Homelift panorâmico, com portas automáticas, paredes laterais em vidro, porta de patamar e cabina em aço inox e vidro.
INSTALAÇÕES SANITÁRIAS
- Sanita suspensa com tampo soft close, descarga encastrada da Geberit, modelo ICON, placa descarga geberit modelo Sigma.
- Lavatório cerâmico de pousar da Geberit, modelo Variform Eliptico.
- Monocomando de lavatório cano alto cor preta Hansgrohe, modelo Talis E240.
- Base de duche mármore Estremoz.
- Reguardo de duche vidro, GME twenty black com soft close.
- Sistema de duche de encastre de dupla via cor preta Hansgrohe com chuveiro de mão.
COZINHA
- Balcão e parede revestidos a Dekton Glacier Natural.
- Eletrodomésticos Siemens (placa de indução, exaustor de teto, forno, microondas, frigorifico e arca vertical, máquina lavar loiça).
- Pio aço inox rodi box line 50 e Boxline 74.
- Torneiras Rodi.
DOMÓTICA
- Equipada com domótica, sistema universal KNX, para controlo de iluminação interior e exterior, controlo portão garagem, estores/blackouts, climatização, videoporteiro Smart com assistente de voz, acesso remoto e displays touch personalizáveis.
SOM
- Sistema de som ambiente com controlo WI-FI, com acessos independentes, na cozinha, sala e quartos com aplicativo para controlo remoto por telemóvel.
Proximidades:
- Bosque dos Gaios - 650 metros a pé
- Praia da Poça - 2 km
- Colégio Senhora da Boa Nova - 250 metros a pé
- Greene's Tutorial College - 1,8 km
- Clube de Golfe do Estoril - 1,5 km
- Escola de Golfe Daniel Grimm - 1,5 km
- Casino Estoril - 2 km
- Clube de Ténis do Estoril - 900 metros
- Clube de Padel do Estoril - 750 metros a pé
- Hospital de Cascais - 5 km
- Cascais - 10 minutos
- Lisboa - 24 minutos
- A poucos metros do acesso à A5, IC15
REF 98024. Veja este e outros imóveis em (url)
Intermediário de crédito aprovado pelo Banco de Portugal. Tratamos de toda a documentação sem custos para o cliente.
______
Fundada há 19 anos, a Condelix é uma agência imobiliária de capital português que assume, atualmente, uma posição privilegiada no mercado imobiliário nacional.
Com sólidas sinergias com uma rede de construtores, entidades bancárias e fundos de investimento, garantimos uma abordagem unificada para os nossos clientes, onde quer que estejam e em qualquer localização que desejem comprar, arrendar ou vender um imóvel.
#ref:98024
2.350.000 €
30+ days ago supercasa.pt
View property
