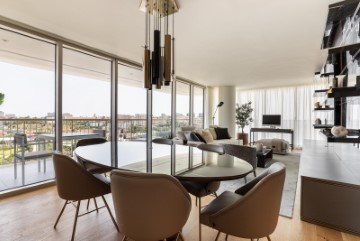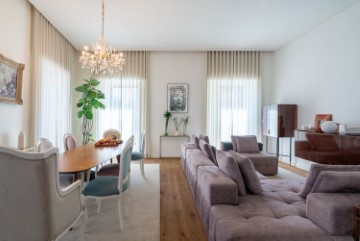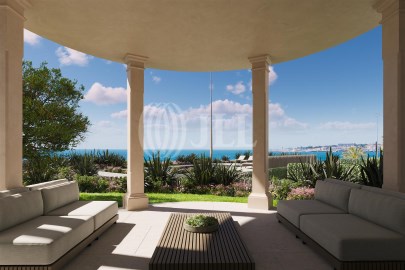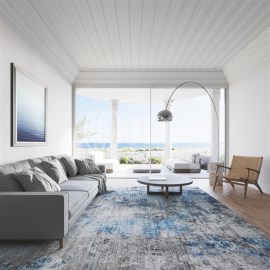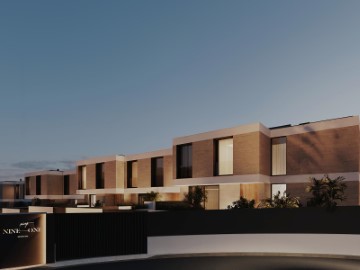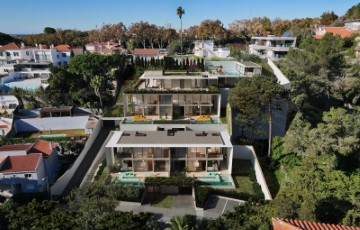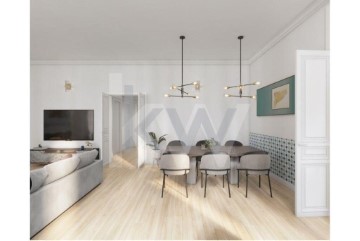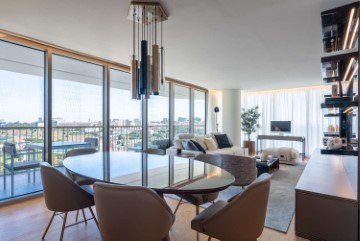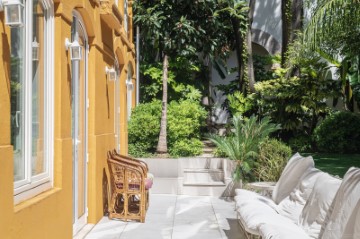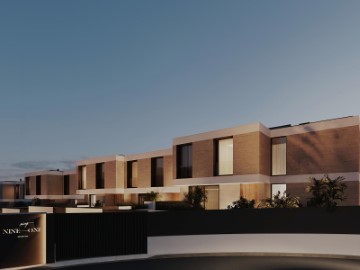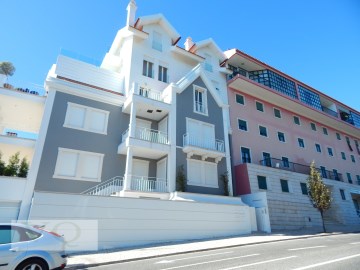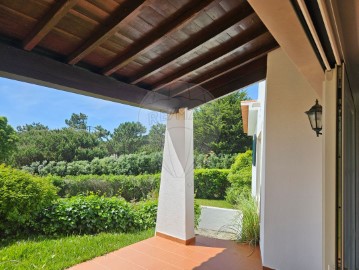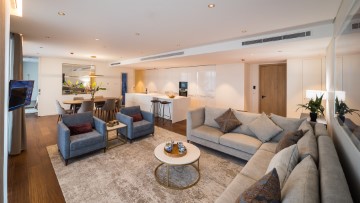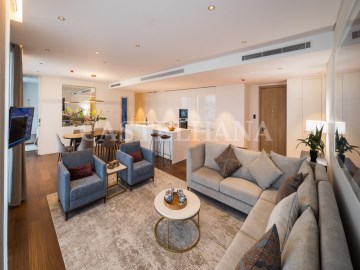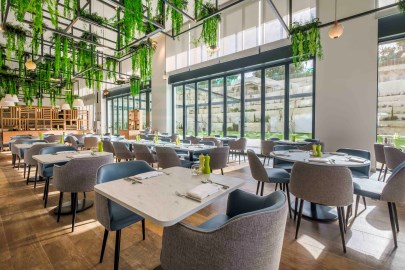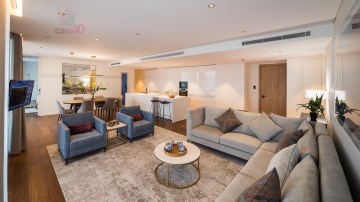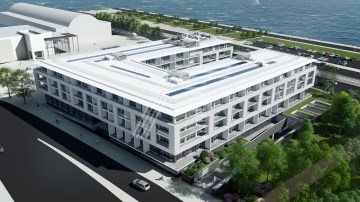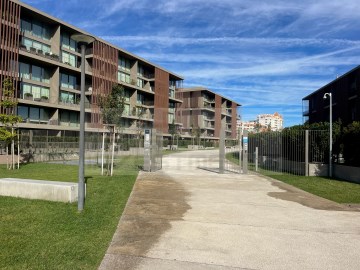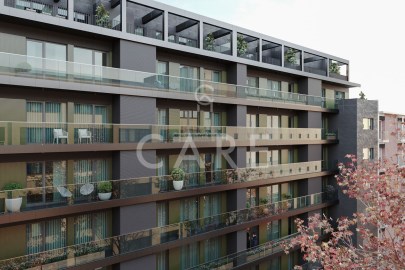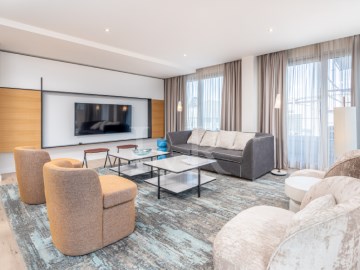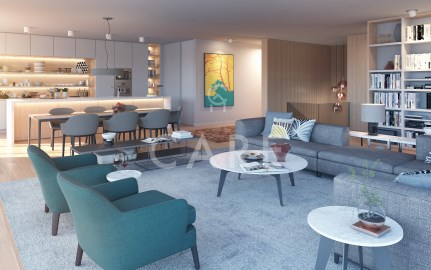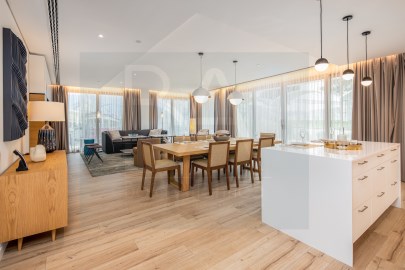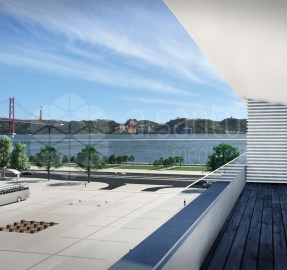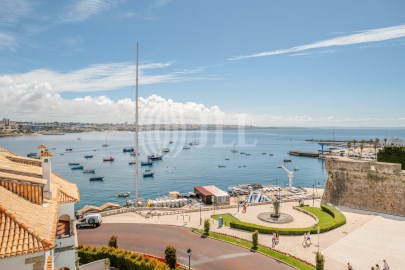Apartment 3 Bedrooms in Parque das Nações
Parque das Nações, Lisboa, Lisboa
3 bedrooms
3 bathrooms
151 m²
Family Luxury in the Heart of Parque das Nações
Space, comfort, and convenience embody true luxury, and this exclusive apartment in Martinhal Residences offers all that and more to maximize your family's quality of life.
This exceptional contemporary apartment is located in the most exciting and family-friendly neighborhood in Lisbon: Parque das Nações. Created by the renowned Elegant Group and designed by the internationally acclaimed architect Eduardo Capinha Lopes, Martinhal Residences combines a luxurious family living experience with renowned concierge services, adding unparalleled value to this modern neighborhood.
This bright and elegant apartment features generous spaces, luxurious finishes, outdoor space, and an enviable view. Carefully planned and designed to the highest quality standards, this impressive apartment is the best in its class and enjoys access to Martinhal's unique services throughout the year. Details such as the generous dining area and access to the balcony adorned with trees evoke a vision of the future for high-quality urban family homes.
Finishes have been crafted with the finest materials and equipment. From the Bulthaup kitchen to the Calacatta tiles from the Margres Prestige range in the bathrooms and varnished Iroko wood floors, this apartment redefines luxury living in Lisbon.
Situated in the heart of Parque das Nações - a place where children can run freely - which emerged as a residential and commercial space during Expo'98. Careful urban planning has given rise to generous public spaces, wide walkways, several parks, a marina, a casino, museums, theaters, hospitals, sports facilities, modern shopping centers, and much more. Since then, other amenities and attractions have established themselves here, making this area a truly dynamic place to live and work.
The pools, restaurant, and bar at Martinhal are the perfect places for residents to spend their leisure time. The Martinhal concierge provides residents with unparalleled service and daily support.
In addition to the usual services included in the annual condominium fee, such as building maintenance, equipment, and common spaces, Martinhal Residences' owners will also have access to other services:
24-hour reception and concierge service;
24-hour security and surveillance service;
Resident member of the 'Martinhal Circle';
Access to the indoor and outdoor pool with changing rooms, bath towel exchange, and sun loungers;
Access to the gym;
Access to the business center;
Access to the Kids Club;
With a 24-hour hotel team at your disposal, you will have services such as daily cleaning, laundry, maintenance, and technical support in IT, Wi-Fi, and TV.
Thinking of everything, the group built the United Lisbon International School, opened in September 2020, offering education from kindergarten to the 12th grade, just 900 meters from the residence. Schedule a visit today and discover how this apartment brings together all the elements of a sophisticated and comfortable lifestyle in the heart of Parque das Nações.
Prime area of Lisbon with easy access to services, trade, transport and leisure facilities with views over the river Tejo. Within walking distance we can find: Lisbon Casino, several restaurants, pharmacies, banks, shopping center Vasco da Gama, Atlantic Pavilion, Gare do Oriente (metro/bus/train), among many others. One of the great advantages is its proximity to the airport and the excellent access to major roads. It's good to live in Lisbon!
#ref:W-02TMSE
2.100.000 €
30+ days ago supercasa.pt
View property
