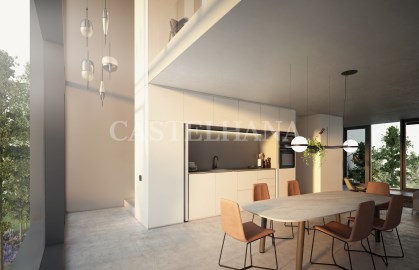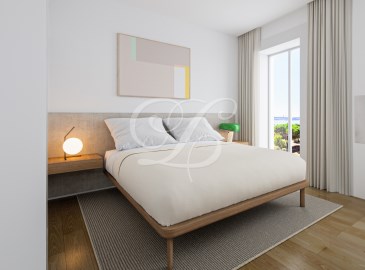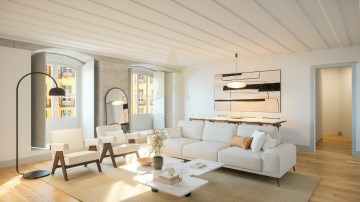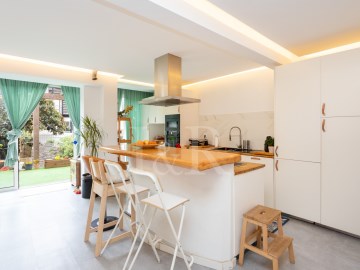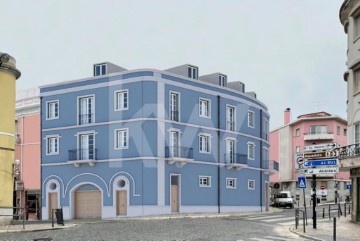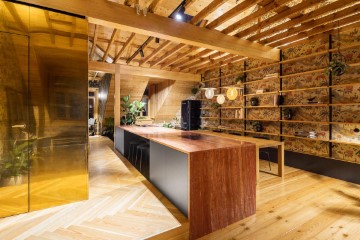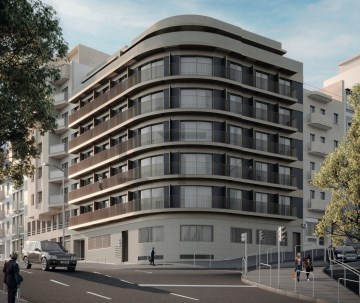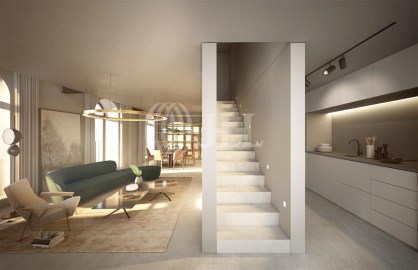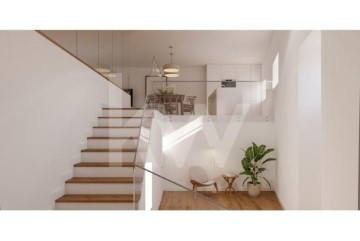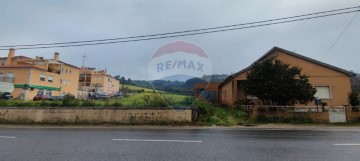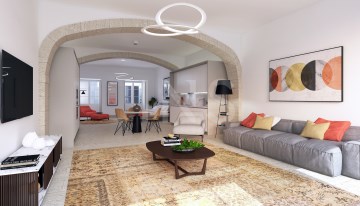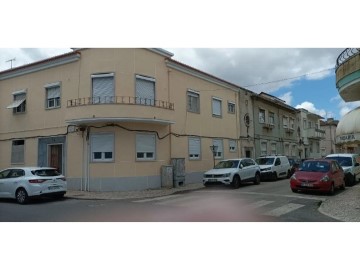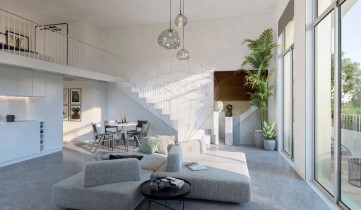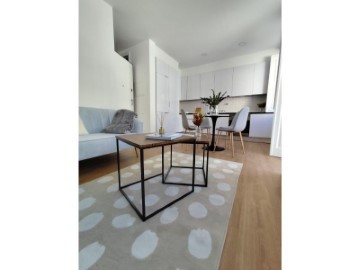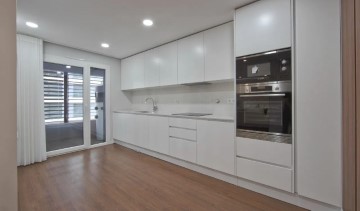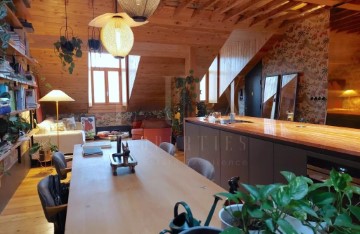Apartment in Algés, Linda-a-Velha e Cruz Quebrada-Dafundo
Algés, Linda-a-Velha e Cruz Quebrada-Dafundo, Oeiras, Lisboa
ALMA GARDENS
LOFTS
Inspired by Nature
ANÚNCIO DO LOFT QUE CORRESPONDE À FRACÇÃO/UNIDADE 'COMÉRCIO-0J'
. a esta fracção corresponde um lugar de estacionamento.
. a esta fracção corresponde uma arrecadação.
UM PROJECTO ÚNICO, PRIMANDO PELA EXCELÊNCIA DA QUALIDADE E ELEGÂNCIA, DA AUTORIA DO GABINETE DE ARQUITECTURA JOÃO TIAGO AGUIAR
O ALMA GARDENS e um projeto em Miraflores, uma localização privilegiada e de uma conveniência inigualável no distrito de Lisboa. Distingue-se pelas suas vastas áreas exteriores que casam, de forma elegante, os seus interiores sofisticados com o verde da envolvente.
Um empreendimento singular, projetado para refletir uma perspetiva única de sustentabilidade em espaços urbanos.
LOFTs COM MEZZANINE E ÁREAS TOTAIS ATÉ 93,5m2
. Espaços amplos e flexíveis;
. Acabamentos de topo;
. Áreas brutas privativas até 55m2;
. Áreas de mezzanine até 26m2;
- Áreas exteriores até 18.5m2.
ESPAÇOS FLÉXIVEIS E ESTILOSOS
Os LOFTs do ALMA GARDENS privilegiam de espaços amplos e flexíveis que se adaptam às necessidades e personalidade de cada pessoa.
A opção perfeita para nómadas digitais e trabalhadores remotos que procuram uma solução integrada na cidade, com ligação permanente à natureza envolvente.
Com licença de uso para serviços e comércio, os LOFTs contam com cozinhas totalmente equipadas e grandes janelas que convidam a luz natural de Miraflores a iluminar os seus interiores.
Definitivamente aqui poderá viver momentos únicos!
CONDIÇÕES DE COMPRA FACILITADA COM FINANCIAMENTO ATÉ 100%, COM AQUISIÇÃO ATRAVÉS DE FINANCIAMENTO POR LEASING
Adquirir um LOFT no ALMA GARDENS, e uma vez que as frações têm licença de comercio e serviços, da-lhe a possibilidade de recorrer a um financiamento de crédito ate 100%. Para além de permitir investir num imóvel sem a necessidade de capital inicial, o leasing da-lhe a flexibilidade de pagamento nas prestações, e a possibilidade de comprar o imóvel no final do contrato.
A este nível são várias as regalias que temos para lhe propor entre as quais:
. Isenção de imposto de selo;
. Possibilidade de sublocação;
. Financiamento até 100%;
. Prazos de 7 a 15 anos;
. Rendas abatem no valor de aquisição.
UMA VEZ QUE AS LIÇENÇAS DAS FRACÇOES SÃO DE COMÉRCIO E SERVIÇOS, É VIÁVEL ATRAVÉS DA AQUISIÇÃO DOS MESMOS, SOLICITAR PROCESSOS DE GOLDEN VISA.
PISCINAS NOS ROOFTOPS COM VISTAS PANORÂMICAS
Os rooftops da ALMAGARDENS combinam uma arquitetura sustentável com o panorama único da envolvente, servindo os residentes de cada edifício com uma piscina exclusiva e encantadores espaços de lounge.
Este poderá definitivamente se tornar no seu lugar perfeito para trabalhar e relaxar
GINÁSIO PRIVATIVO NOS ROOFTOPS
Idealizado como espaço multiusos, a sala de condomínio está também preparada para receber festas e outros eventos.
Um espaço adaptável, ideal para ser utilizado como ginásio.
ESTACIONAMENTOS PRIVATIVOS E ARRECADAÇÕES
O ALMA GARDENS dispõe de lugares de estacionamento privativos e arrecadações para os seus residentes, onde podemos contar com:
. 2 pisos de estacionamento;
. até 1 lugar de estacionamento por LOFT;
. até 1 arrecadação privativa por LOFT;
. pré-instalação de carregamento elétrico.
LOCALIZAÇÃO
Localizado em Lisboa, o ALMA GARDENS situa-se no concelho de Oeiras, considerado como um dos melhores para se viver em Portugal. Uma localização central e estratégica que confere um nível superior de conveniência ao projecto.
Beneficia de excelentes acessibilidades que permitem a deslocação a qualquer zona da capital em escassos minutos
Como principais pontos de interesse em redor do empreendimento podemos salientar:
. externatos, escolas primarias, básicas e secundárias;
. instituto espanhol;
. Hospital S. Francisco Xavier e CUF Miraflores;
. Fundação Champalimaud;
. Shopping Dolce Vita e vários outros Hipermercados;
. Holmes Place e Piscinas Municipais;
. Mercado de Algés;
. Parques Urbano e Parque Infantil.
Temos uma das localizações mais convenientes de Lisboa, pois para os residentes do ALMA GARDENS tudo está um passo mais perto.
Desde um passeio relaxante em contacto com a natureza ou um dia atarefado de compras, a centralidade de Miraflores oferece uma variedade infinita de oportunidades.
Salientando alguns dos pontos de referência da Cidade e a distância a que estamos dos mesmos:
. Belém a 7 minutos;
. Marquês de Pombal a 10minutos;
. Ponte 25 de Abril a 12 minutos;
. Aeroporto de Lisboa a 18 minutos;
. Ponte Vasco da Gama a 20 minutos;
. Cascais a 30 minutos.
SOBRE A NATUREZA E PERTO DA CIDADE
O ALMA GARDENS encontra-se numa zona elevada e desafogada de Miraflores, com vistas panorâmicas para o mar e rio, e invejável proximidade entre os parques do Jamor e do Monsanto.
Aqui irá beneficiar fins de dia perfeitos!
Este é um investimento com futuro.
COMECE UM NOVO CAPÍTULO DA SUA VIDA!
Contacte-me, marque já a sua visita.
PS: A previsão para conclusão do projeto e se dar inicio ao processo de escrituras é meados de 2025
-----
ALMA GARDENS
LOFTS
Inspired by Nature
LOFT ADVERTISEMENT THAT CORRESPONDS TO THE FRACTION/UNIT 'COMÉRCIO-0J'
. this fraction corresponds to a parking space.
. this fraction corresponds to a storage room.
A UNIQUE PROJECT, EXCELLING IN QUALITY AND ELEGANCE, DESIGNED BY JOÃO TIAGO AGUIAR
ALMA GARDENS is a project in Miraflores, a privileged location of unmatched convenience in the Lisbon district. It is distinguished by its vast outdoor areas that marry, in an elegant way, its sophisticated interiors with the green of the surroundings.
A unique development, designed to reflect a unique perspective of sustainability in urban spaces.
LOFT'S WITH MEZZZANINE AND ROOMS UP TO 93.5m2
. Spacious and flexible spaces;
. Top quality finishes;
. Private gross areas up to 55m2;
. Mezzanine areas up to 26m2;
- Exterior areas up to 18.5m2.
FLEXIBLE AND STYLISH SPACES
ALMA GARDENS' LOFT's privilege wide and flexible spaces that adapt to the needs and personality of each person.
The perfect option for digital nomads and remote workers who seek an integrated solution in the city, with a permanent connection to the surrounding nature.
With license to use for services and commerce, the LOFT's have fully equipped kitchens and large windows that invite the natural light of Miraflores to illuminate their interiors.
You can definitely live unique moments here!
FACILITATED PURCHASE CONDITIONS WITH FINANCING UP TO 100%, WITH ACQUISITION THROUGH LEASING FINANCING
Acquiring a LOFT at ALMA GARDENS, and since the fractions have a license for commerce and services, gives you the possibility of using a credit financing up to 100%. Besides allowing you to invest in a property without the need for initial capital, leasing gives you the flexibility to pay in installments, and the possibility to buy the property at the end of the contract.
At this level there are several benefits that we have to offer you including:
. Stamp duty exemption;
. Possibility of sub-letting;
. Financing up to 100%;
. Terms from 7 to 15 years;
. Rents abate in the acquisition value.
SINCE THE LICENSES OF THE FRACTIONS ARE FOR COMMERCE AND SERVICES, IT IS FEASIBLE THROUGH THE ACQUISITION TO APPLY FOR GOLDEN VISA PROCESSES.
SWIMMING POOLS ON ROOFTOPS WITH PANORAMIC VIEWS
ALMAGARDENS rooftops combine sustainable architecture with the unique panorama of the surroundings, serving the residents of each building with an exclusive pool and charming lounge spaces.
This could definitely become your perfect place to work and relax
PRIVATE ROOFTOP GYM
Ideally designed as a multi-purpose space, the condominium lounge is also prepared to host parties and other events.
An adaptable space, ideal to be used as a gym.
PRIVATE PARKING LOTS AND STORAGE ROOMS
ALMA GARDENS has private parking spaces and storage rooms for its residents:
. 2 floors of parking;
. up to 1 parking space per LOFT;
. up to 1 private storage room per LOFT;
. pre-installation for electric charging.
LOCATION
Located in Lisbon, ALMA GARDENS is situated in the municipality of Oeiras, considered one of the best to live in Portugal. A central and strategic location that confers a superior level of convenience to the project.
It benefits from excellent accessibility that allows the displacement to any area of the capital in a few minutes
As main points of interest around the development we can highlight:
. boarding schools, primary, elementary and secondary schools;
. Spanish institute
. S. Francisco Xavier Hospital and CUF Miraflores;
. Champalimaud Foundation
. Shopping Dolce Vita and several other Hypermarkets;
. Holmes Place and Municipal Swimming Pools ;
. Algés Market ;
. Urban Parks and Playground.
We have one of the most convenient locations in Lisbon, because for the residents of ALMA GARDENS everything is one step closer.
From a relaxing walk in contact with nature or a busy day of shopping, the centrality of Miraflores offers an infinite variety of opportunities.
Highlighting some of the City's landmarks and how far we are from them:
. Bethlehem 7 minutes away;
. Marquês de Pombal 10 minutes away;
. . 25 de Abril Bridge at 12 minutes;
. Lisbon Airport at 18 minutes;
. Vasco da Gama Bridge 20 minutes away;
. Cascais 30 minutes away.
ON THE NATURE AND NEAR THE CITY
ALMA GARDENS is located in an elevated and unobstructed area of Miraflores, with panoramic views to the sea and river, and enviable proximity to the Jamor and Monsanto parks.
Here you will enjoy perfect weekends!
This is an investment with a future.
START A NEW CHAPTER OF YOUR LIFE!
Contact me, book your visit.
PS: The forecast to finish the project and start the deeds process is mid 2025
#ref:123251210-160
360.000 €
1 days ago imovirtual.com
View property
