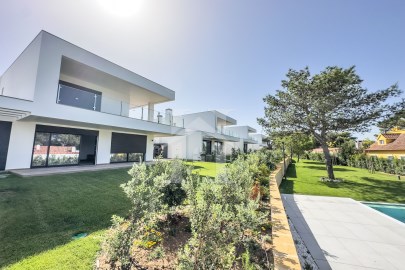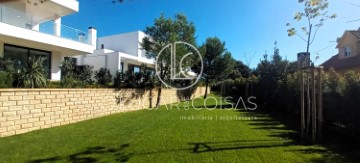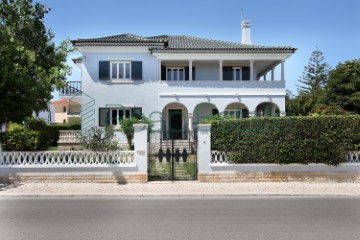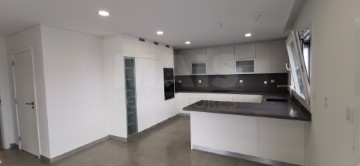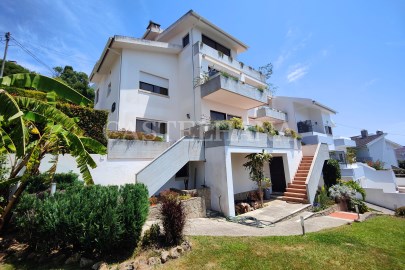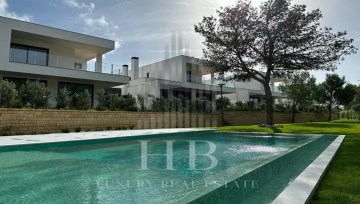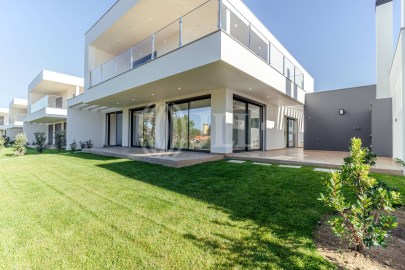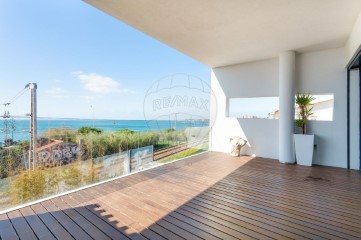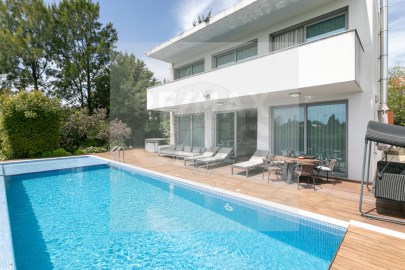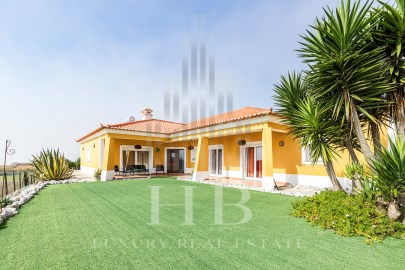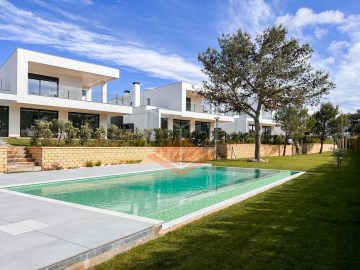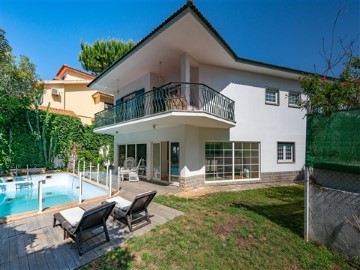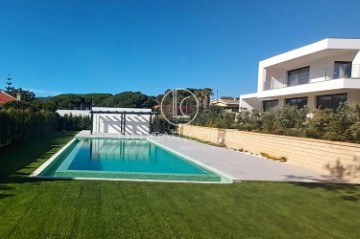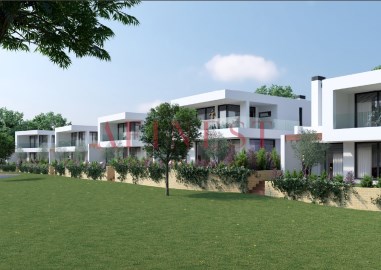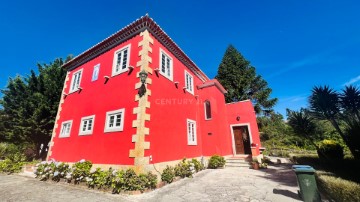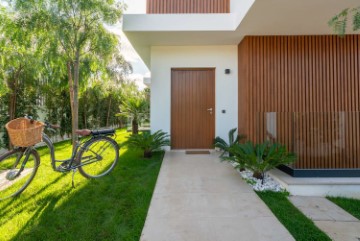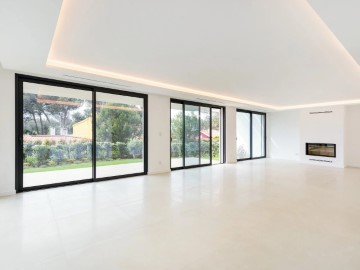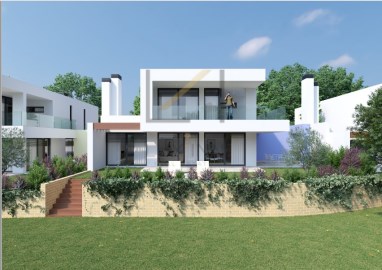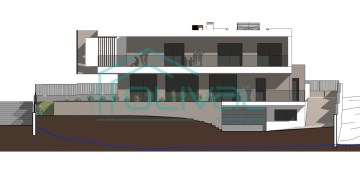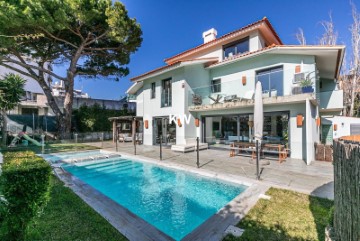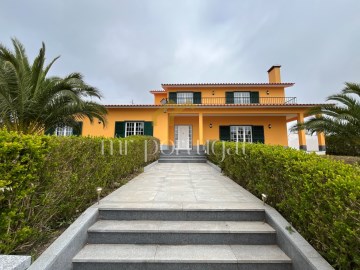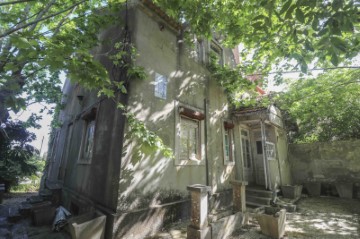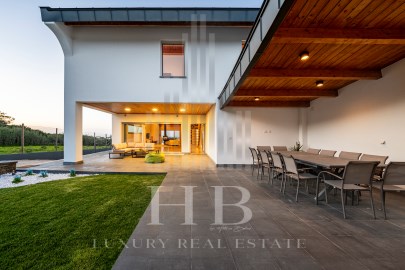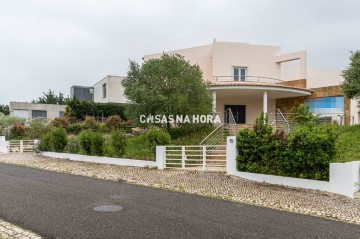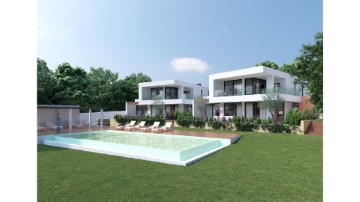House 5 Bedrooms in Cascais e Estoril
Cascais e Estoril, Cascais, Lisboa
FANTÀSTICA MORADIA COM PISCINA, VISTA DE MAR FRONTAL, 5 QUARTOS, PAREDES de VIDRO NA SALA E COZINHA.
ORA ESPREITE:
Com 5 quartos, sala de estar, sala de jantar e cozinha, piscina aquecida com um deck de 42 m2, suite com closet de 25m2 e varanda privadíssima de 27m2, bem como garagem de 40m2, e ainda JARDIM, são estas apenas algumas características que tornam esta casa especial.
FRENTE PARA O MAR, com a BAÍA de CASCAIS no horizonte, encontra-se esta FANTÁSTICA moradia.
Neste momento a moradia encontra-se a ser totalmente pintada, bem como terá o pavimento afagado e envernizado, tanto no interior como os decks exteriores.
Encontrou-se arrendada até Julho de 2024 e esta intervenção só beneficia o novo proprietário.
Com acabamentos de extremo bom gosto, podemos apreciar o equilibrio entre diferentes materiais, como madeiras nobres, por exemplo usadas, na porta de entrada de grandes dimensões, na sala ou na cozinha, entre outros, e o microcimento nas casa de banho e tudo isto numa tela branca que caracteriza o interior onde qualquer cor ou tipo de decoração ficarão perfeitas.
Paineis solares para aquecimento de águas e os vidros duplos com proteção térmica e acústica fazem desta sala, do deck e da suite um espaço que será só seu e do mar, seu vizinho da frente.
Esta casa de 2011 fica numa rua privada que só utiliza quem acede a 2 casas, esta e outra. Está de frente para o mar e apanha sol todo o dia.
Marque a sua visita comigo!
_____English______
Facing THE SEA, with the CASCAIS BAY on the horizon, is this FANTASTIC villa.
With 5 bedrooms, a living room, dining room and kitchen, a heated swimming pool with a 42 m2 deck, a 25m2 suite with dressing room and a very private 27m2 balcony, as well as an 80m2 garage and a GARDEN, these are just some of the features that make this house special.With extremely tasteful finishes, we can appreciate the balance between different materials, such as noble woods, for example used in the large entrance door, the living room or the kitchen, among others, and microcement in the bathrooms, but all this on a white canvas that characterises the interior where any colour or type of decoration will be perfect.Solar panels for water heating and double glazing with thermal and acoustic protection make this living room, deck and suite a space that will be just yours and the sea, your front neighbour.This 2011 house is on a private road that is only used by those who have access to 2 houses, this one and another. It faces the sea and enjoys the sun all day.
Book your visit with me!
FrançaisFace à la mer, avec à l'horizon la BAIE DE CASCAIS, se trouve cette FANTASTIQUE villa.
Avec 5 chambres, un salon, une salle à manger et une cuisine, une piscine chauffée avec une terrasse de 42 m2, une suite de 25 m2 avec dressing et un balcon très privé de 27 m2, ainsi qu'un garage de 80 m2 et un JARDIN, ce ne sont là que quelques-unes des caractéristiques qui rendent cette maison spéciale.Avec des finitions de très bon goût, on peut apprécier l'équilibre entre les différents matériaux, comme les bois nobles, par exemple utilisés sur la grande porte d'entrée, dans le salon ou la cuisine, entre autres, et le microciment dans les salles de bains, mais tout cela sur une toile blanche qui caractérise l'intérieur où n'importe quelle couleur ou type de décoration sera parfait.Les panneaux solaires pour le chauffage de l'eau et le double vitrage avec protection thermique et acoustique font de ce salon, de cette terrasse et de cette suite un espace qui ne sera que le vôtre et la mer, votre voisine de devant.Cette maison de 2011 se trouve sur un chemin privé qui n'est utilisé que par ceux qui ont accès à 2 maisons, celle-ci et une autre. Elle fait face à la mer et bénéficie du soleil toute la journée.Réservez votre visite avec moi!
'Estamos disponíveis para o ajudar a realizar sonhos, seja na compra ou na venda do seu imóvel.'
;ID RE/MAX: (telefone)
#ref:123771232-7
1.390.000 €
30+ days ago supercasa.pt
View property
