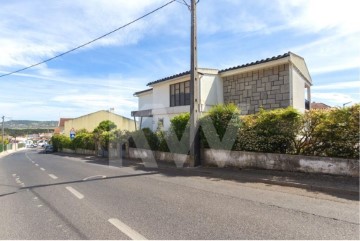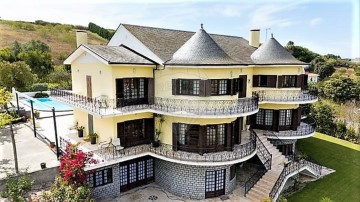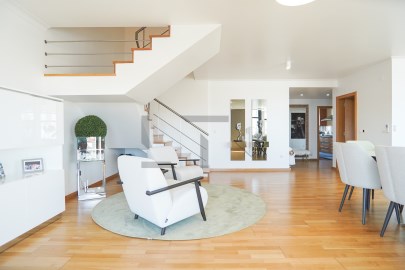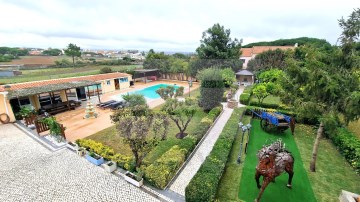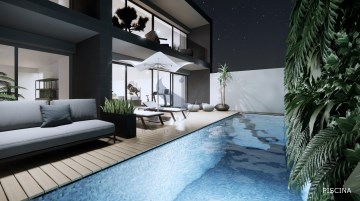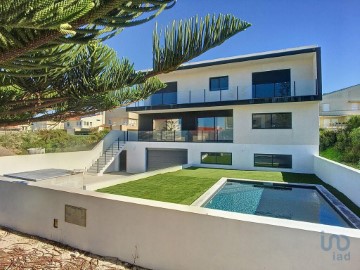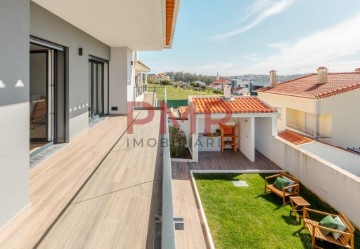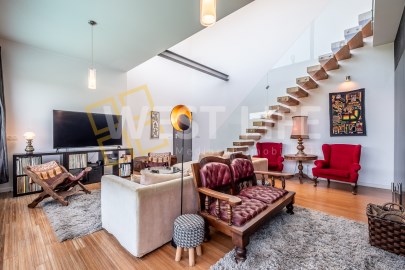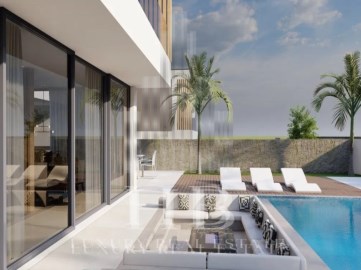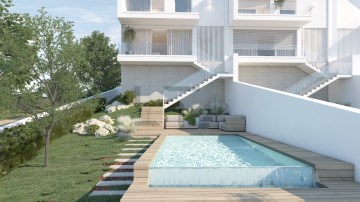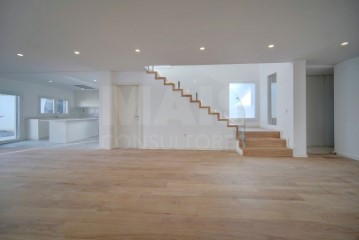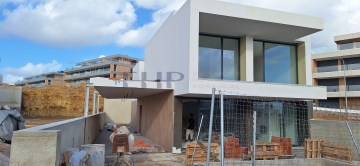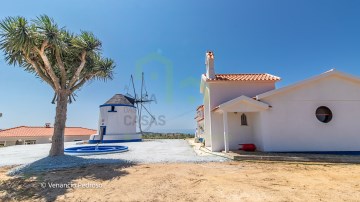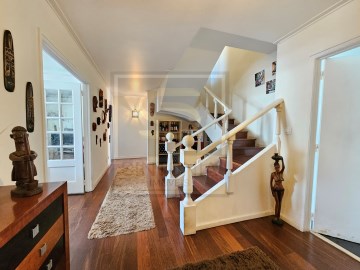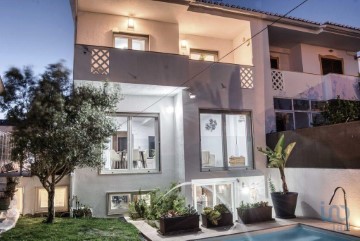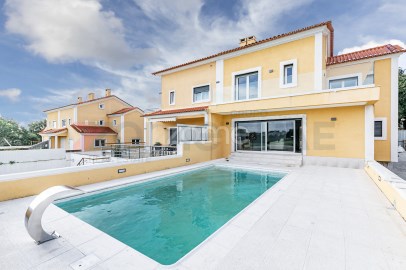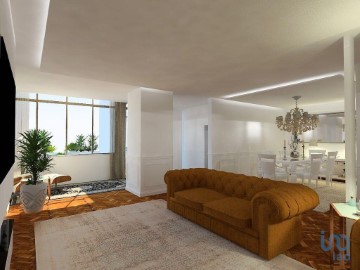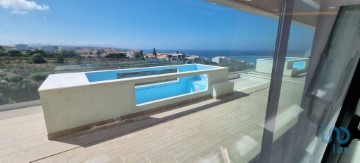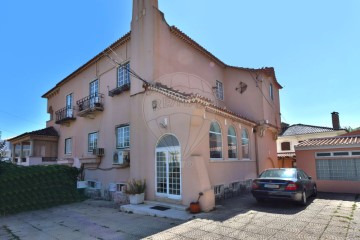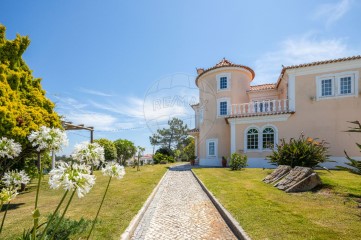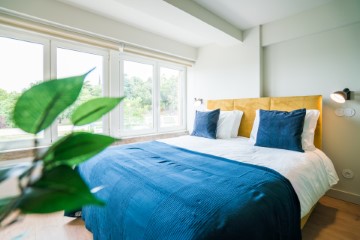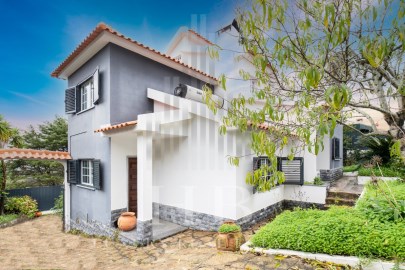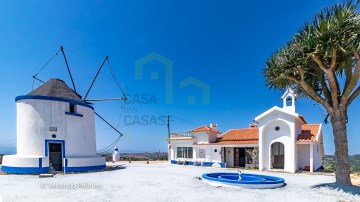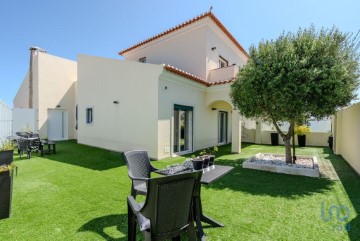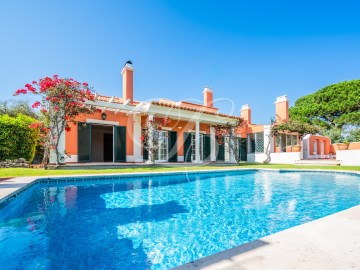House 5 Bedrooms in Rio de Mouro
Rio de Mouro, Sintra, Lisboa
5 bedrooms
4 bathrooms
285 m²
Come and discover with HB Luxury Real Estate this fabulous detached contemporary architecture villa (only semi-detached in the garage)
Inserted in a plot of 600 m2 and located in Quinta Grande in Meleças, this fabulous 5 bedroom villa consists of 2 floors and an entire outdoor and interior area designed for a perfect experience between family and friends.
On the ground floor a large hall gives us access to a fabulous living and dining room with 43 m2 with large glazed doors giving a lot of light and with direct access to the garden and leisure area, swimming pool and an original and modern fire station.
On this floor we also have a gourmet kitchen with a design island equipped with top of the range appliances, laundry, office or bedroom and a social bathroom.
A large garage for 3 vehicles with access from the interior of the house are also part of this floor.
On the 1st Floor, also with great luminosity transferred by the Architecture of the House and its innovative project, we find a Master Suite with Walk in Closet and Dressing Table
Another Suite with Closet and balcony to the Garden and two more Bedrooms all with wardrobes and bathroom are also part of this Floor
The entire villa is composed of details and will be built with noble materials that will give it a high standard of comfort, functionality, elegance and modernity
Expected deadline for completion of the work: December 2024.
Watch the Virtual Tour via our attached 3D video.
Outdoor Area:
A beautiful and large garden, where you can enjoy and relax, Swimming Pool Terrace and Fogo de Chão are part of the entire leisure area.
Outdoor seating area lowered to the level of the pool waterline and outdoor dining area to enjoy with family and friends.
This villa is the result of an excellent project, with large areas and architectural details that stand out for the difference.
Equipment Listing:
* Kitchen top in white silestone
* Thermo-lacquered isothermal window frames with double glazing
* Electric underfloor heating
*Pre-installation of air conditioning
*Saltwater swimming pool
*Electric blinds
*Solar Panels
*Central vacuum
*induction hob, island extractor fan, oven, microwave
*Pre-installation of piping for alarms
*Barbecue
* Pre-installation of piping and electrical panels for Home Automation through mobile phone or computer for control through app
*Interior and exterior lighting
* Temperature control
*Video intercom
*Blinds
*Swimming pool lighting
*Access stairs floor -1 with white microcement finish
*Built-in outdoor lounge with outdoor fireplace
Located in a very quiet area, in an urbanisation with houses of very recent construction surrounded by green areas, it is about 10 minutes from the Historic Center of Sintra, 20 minutes from Cascais and 30 minutes from Lisbon.
Close to the famous and prestigious Vasco da Gama College, Colégio os Plátanos , commerce, services, schools, hypermarkets, Meleças train station and access to Lisbon, Cascais and Sintra.
About us:
HB Luxury Real Estate has been present in the real estate market for some years, having specialised in the 'Prime' segment in the Housing and Investment products in Portugal. Our team of professionals offers a diverse range of quality services to clients, ensuring full support in the selection of the property, purchase, sale or lease, legal and tax advice and banking throughout the process.
In close cooperation with our associated offices around the world and with our team of consultants, we are present in the privileged locations of Lisbon, Cascais, Estoril, Sintra, Ericeira, Alentejo Coast and Algarve.
Life is made of changes!
HB Luxury Real Estate AMI 18333
English:
Come and meet with HB Luxury Real Estate this fabulous Detached Contemporary Architecture Villa (only semi-detached in the Garage)
Finish in September 2022.
Inserted in a plot of 600 m2 and located in Quinta Grande in Meleças, this fabulous House T5 is composed of 2 floors and an entire outdoor and interior area designed for a perfect experience between family and friends.
On the First Floor A large Hall of us access to a fabulous Living and Dining Room with 43 m2 with large glazed doors giving a lot of light and with direct access to the Garden and leisure area, Swimming Pool and an original and modern Fogo de Chão.
On this floor we also have a gourmet kitchen with design island equipped with state-of-the-art appliances, laundry, office or bedroom and a social bathroom.
A large garage for 3 vehicles with access through the interior of the villa are also part of this floor.
On The 1st Floor also he with great luminosity transferred by the Architecture of the House and its innovative project we find a Master Suite with Walk in Closet and Toilet
Another Suite with Closet and balcony for the Garden and two more bedrooms all with wardrobes and bathroom are also part of this Floor
The entire villa is composed of details and will be built with noble materials that will give you high standard of comfort, functionality, elegance and modernity
Deadline expected completion Work second half of 2022.
Watch the Virtual Tour through our attached 3D video.
Outdoor Area:
A beautiful and large garden where you can enjoy and relax, Swimming Pool Terrace and Fogo de Chão are part of the entire leisure area.
Outdoor living area lowered to the level of the pool water line and outdoor dining area to enjoy with family and friends.
This villa is the result of an excellent project, with large areas and details of architecture that are demarcation by difference.
Equipment Listing:
* kitchen top in white silestone
* Thermo lacquered isothermal frames with double glazing
* Electric Underfloor Heating
*pre-installation of air conditioning
*Salt Water Pool
*electric blinds
*Solar Panels
*Central Vacuum
*induction plate, island hood, oven, microwave
*pre-installation of piping for alarms
*Barbecue
* pre-installation of piping and electrical panels for Home Automation via mobile phone or computer for control via app
*Indoor and outdoor lighting
* Temperature Control
*Intercom
*blinds
*Pool lighting
*floor access stairs -1 finished in white microcement
*Built-in outdoor lounge with outdoor fireplace
Located in a very quiet area, in urbanisation with very recent construction villas surrounded by green areas is about 10 minutes from the Historic Center of Sintra, 20 minutes from Cascais and 30 minutes from Lisbon.
Close to the famous and prestigious Vasco da Gama College, Colégio os Plátanos, commerce, services, schools, hypermarkets, Meleças train station and access to Lisbon, Cascais and Sintra.
About us:
HB Luxury Real Estate has been present in the real estate market for some years, having specialised in the 'Prime' segment in terms of Housing and Investment products in Portugal. Our team of professionals offers a diversified range of quality services to clients, ensuring full monitoring in property selection, purchase, sale or lease, legal and tax advice and banking throughout the entire process.
In a work of close cooperation developed with our associated offices around the world and with our team of consultants, we are present in the privileged locations of Lisbon, Cascais, Estoril, Sintra, Ericeira, Costa do Alentejo and Algarve.
Life is made up of change!
HB Luxury Real Estate AMI 18333
#ref:HB0129
950.000 €
30+ days ago supercasa.pt
View property
