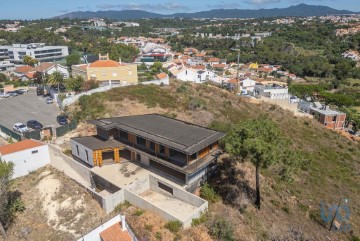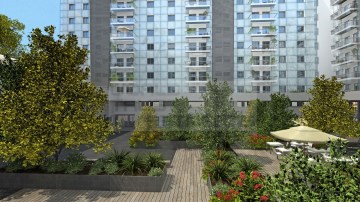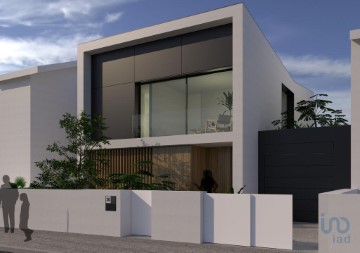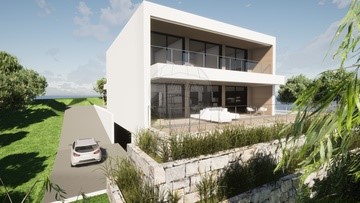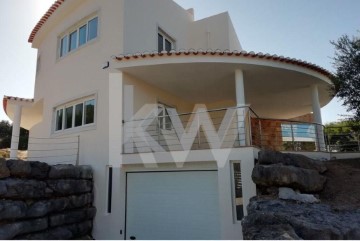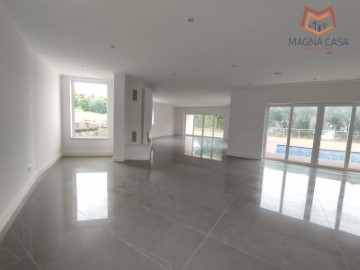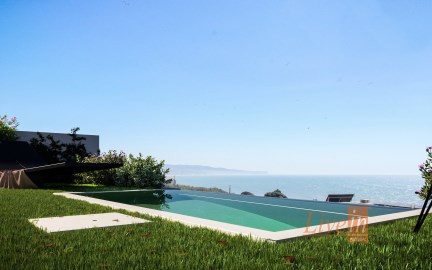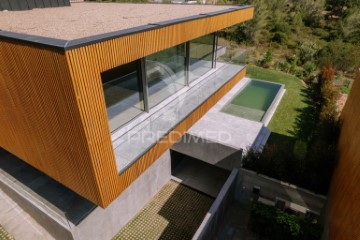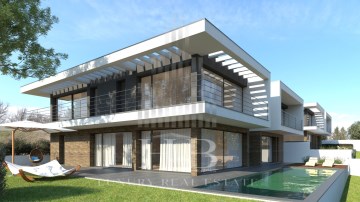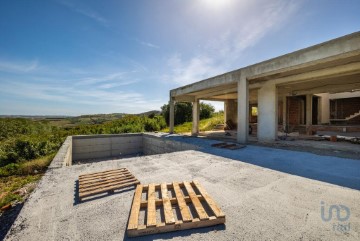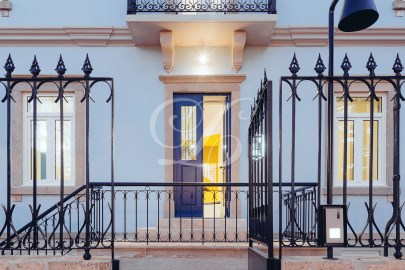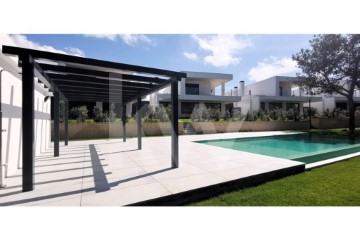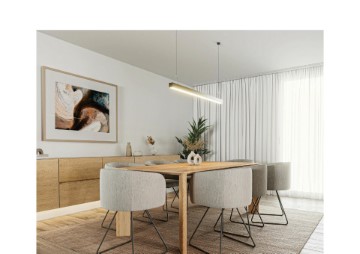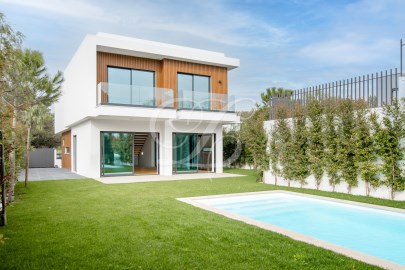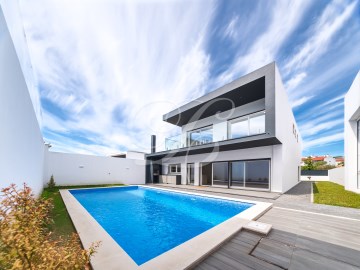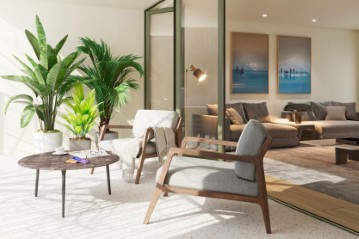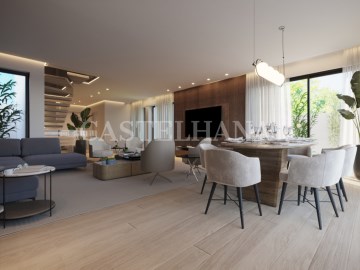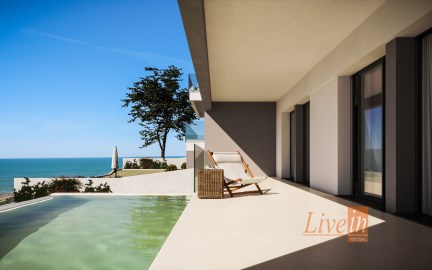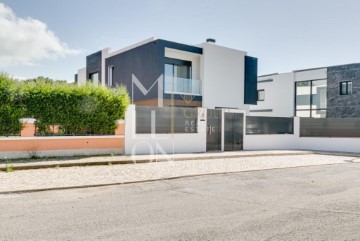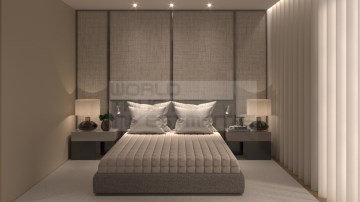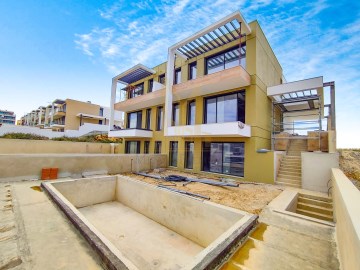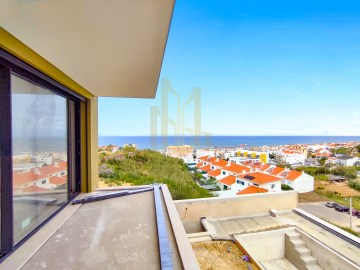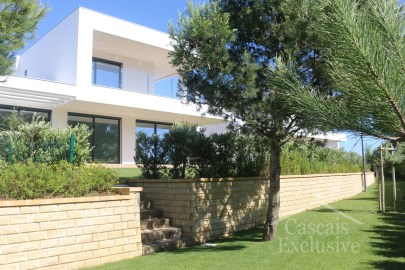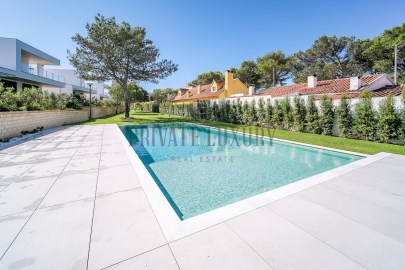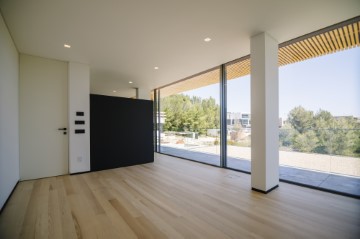House 4 Bedrooms in Queluz e Belas
Queluz e Belas, Sintra, Lisboa
4 bedrooms
4 bathrooms
377 m²
É dentro do belíssimo Belas Clube de Campo, um resort no coração de um parque florestal, a escassos minutos de Lisboa e Cascais e da histórica Vila de Sintra, que vamos encontrar esta maravilhosa moradia isolada com quatro quartos e três pisos.
Tem área bruta privativa de 377m² e está inserida num terreno de 1.773m² , cercada por natureza exuberante, com muita luz natural e todas as comodidades para o conforto e bem estar de toda a família!
O Belas Clube de Campo proporciona um estilo de vida familiar cinco estrelas com diversas opções de lazer e desporto, como um dos melhores campos de golfe de Portugal, campos de tênis, paddel, futebol, basquetebol, skate park, ciclovias, trilhos pedestres, 10 piscinas, parques infantis e também serviços e infraestruturas como uma escola (do berçário até ao 6º ano), restaurante, bar, minimercado, correios, lavandaria, cabeleireiro, parafarmácia, ginásio e vigilância 24 horas por dia.
Inserido na estrutura deste belíssimo espaço, que reúne uma arquitetura contemporânea, design, sofisticação e preservação de toda a paisagem envolvente, esta incrível moradia com lareira e acabamentos de qualidade, está próxima ao lago principal da primeira fase e tem a seguinte distribuição:
- Cave com 197m² destinada a garagem para dois carros e equipamentos técnicos.
- Rés de Chão com hall, um quarto/suíte, uma casa de banho social e cozinha.
- Primeiro andar com hall, mais três quartos/suítes todos com closet e 2 varandas.
O logradouro é murado e ajardinado com piscina. Os pavimentos são todos em madeira e pedra natural de boa qualidade. Destacamos ainda, caixilharias em alumínio, vidros duplos com corte térmico e lugares de estacionamento. Tem ainda espaço preparado para ginásio, sauna e banho turco.
Equipamentos: aspiração central, ar condicionado, aquecimento central e gás natural.
Se o que procura para si e família é estilo de vida de alto padrão com segurança, conforto, natureza, lazer e comodidades dignas de uma deliciosa viagem de férias, embarque neste sonho! Porque aqui poderá desfrutar de férias todos os dias!
Nota: Estacionamento está 'Excluído do SCE, ao abrigo do n.º 2 do artigo 18.º do Decreto-Lei n.º 101-D/2020, de 7 de Dezembro'.
*Gostou da apresentação deste imóvel? Podemos fazer o mesmo pelo seu. Contacte-nos!
*Todo o acompanhamento pré e pós escritura sem custos adicionais pelo serviço.
ESCOLHER TRABALHAR COM A KELLER WILLIAMS, SIGNIFICA: Optar pela mais eficiente Rede de Consultores Imobiliários do Mercado, capazes de o aconselhar e acompanhar na compra do seu imóvel. Seja qual for o valor do seu investimento, terá sempre a certeza de que o seu novo imóvel não é uma parte do que fazemos - é tudo o que fazemos.
*Na KW Portugal, acreditamos na partilha como uma forma de prestar o melhor serviço ao cliente e por isso se és um profissional do sector e tens um cliente qualificado, contacte-me para agendar visita.
**Chamada para a Rede Móvel Nacional (custo igual ao de uma chamada efetuada para rede móvel nacional, conforme o seu tarifário).
#ref:KWPT-003581
1.400.000 €
23 days ago supercasa.pt
View property
