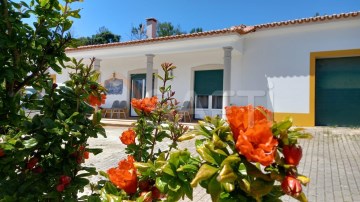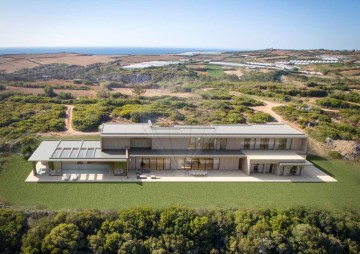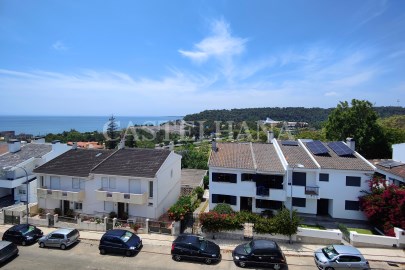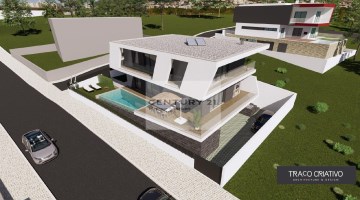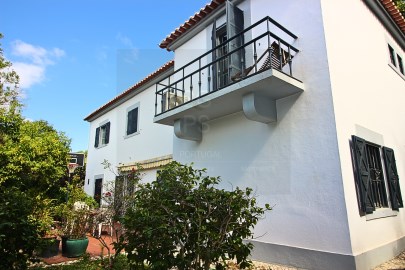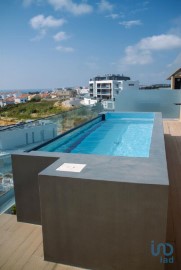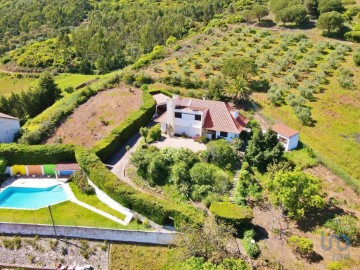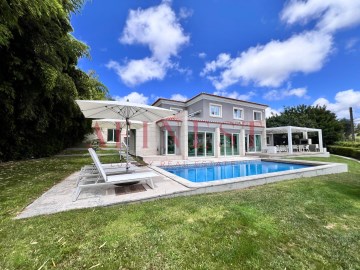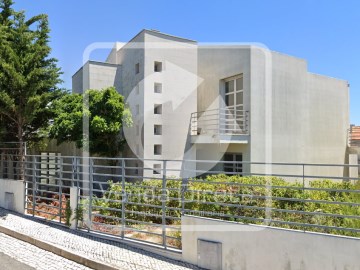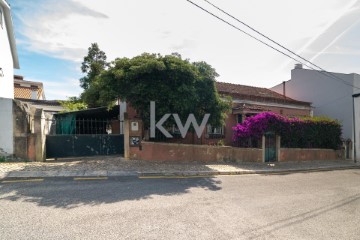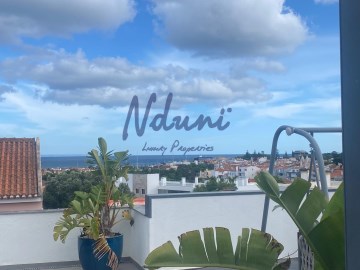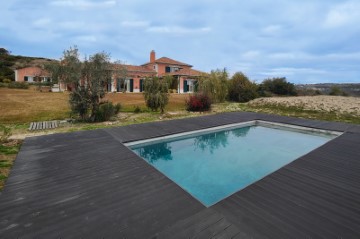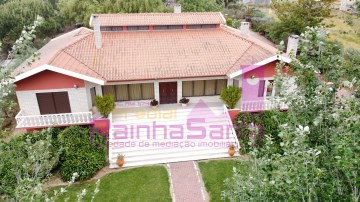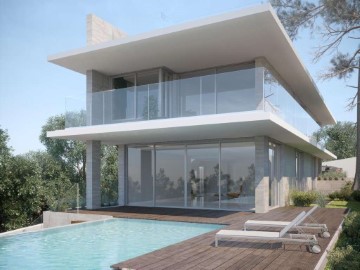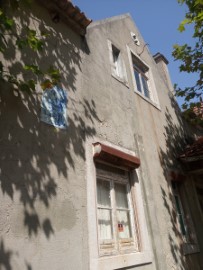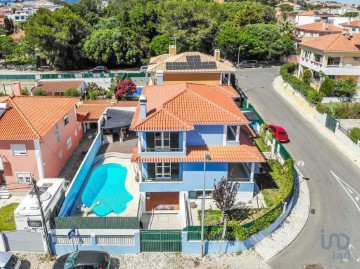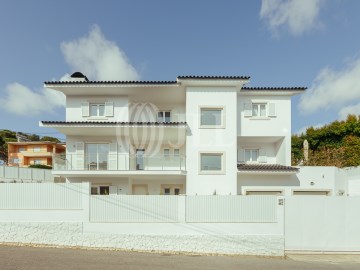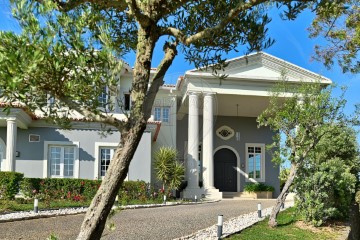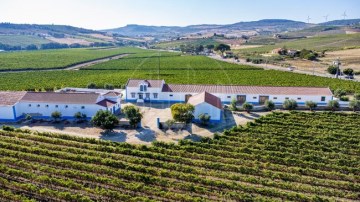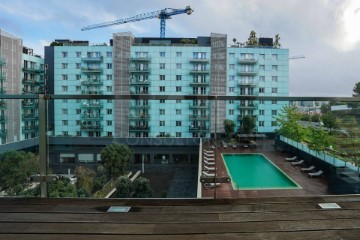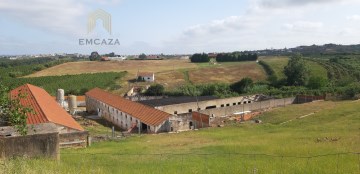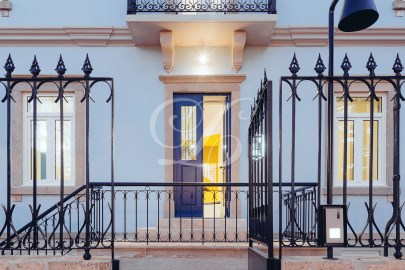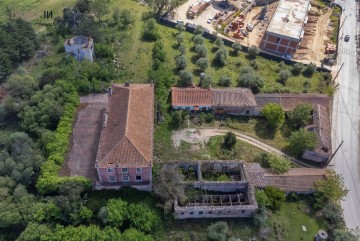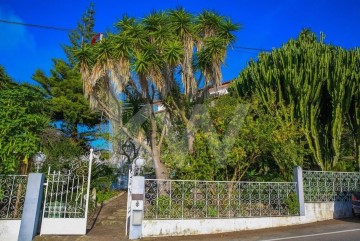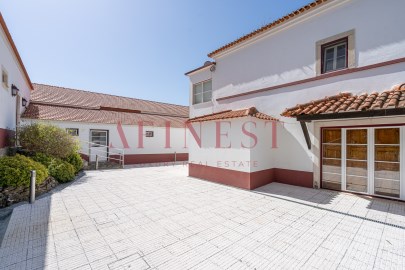House 5 Bedrooms in S.Maria e S.Miguel, S.Martinho, S.Pedro Penaferrim
S.Maria e S.Miguel, S.Martinho, S.Pedro Penaferrim, Sintra, Lisboa
Moradia T5 para venda
Moradia de luxo T5 com 5 suites, piscina interior e exterior no ponto mais alto de Nafarros.
Com comodidades e características impressionantes.
Com 1.520 m2 de área construída, inserida num lote de 4.800m2, com espaços amplos e cheios de luz proporcionam um ambiente acolhedor e convidativo para a família e convidados.
Com 5 suítes: as suítes projetadas com elevado pormenor garantem conforto e privacidade para todos os moradores.
Duas piscinas: interior e exterior. Garantia de momentos de lazer e relaxamento durante todo o ano. Com banho turco e sauna e um ginásio totalmente equipado são outras opções para bem-estar.
Para facilitar o acesso a todos os pisos da casa de forma confortável e conveniente tem um elevador todo em vidro
O hall de entrada conduz a um pátio interior com claraboia proporcionando uma atmosfera acolhedora e luz natural durante todo o ano.
Com áreas distintas para realizar atividade desportiva ou de lazer: hometheater, um espaço de ginásio, spa, bar e sala de jogos. Ar Condicionado para melhor conforto térmico.
Com garagem fechada para 4 carros.
Vista desafogada sobre a serra de Sintra: A localização privilegiada oferece vistas panorâmicas da bela paisagem ao redor.
A localização em Nafarros, uma pequena vila histórica com vinhas, pequenos produtores agrícolas e praias maravilhosas, oferece um estilo de vida saudável, um lugar tranquilo e encantador para se viver, combinando conforto e privacidade com uma belíssima paisagem natural.
Piso -1
Garagem com 4 lugares de estacionamento
Corredor de acesso ao interior da casa
SPA com antecâmara (7m2), banho turco (6m2), sauna sueca (5m2), chuveiro e WC com 2 lavatórios
R/C
Hall de entrada com 80m2 com pé direito de 6m
Escadaria ampla e em mármore de acesso ao 1ºandar
Lavabo social
Elevador com paredes, portas e estrutura em vidro
Zona para ginásio ou sala de jogos (40m2)
Piscina interior (9mX4m)
Jacuzzi junto a um espaço interior fechado e envidraçado com 80m2
Sala de televisão e bar (50m2)
Sala de visitas formal (62m2)
Casa de jantar com 34m2 e espaço para 16 lugares sentados
Quarto em suite com casa de banho em mármore
Pátio interior (65m2) com teto envidraçado de dupla altura (7m) e 4 canteiros com palmeiras
Cozinha com ilha e copa com 47 m2, janelas generosas, muita luz e uma vista enorme
Despensa (7m2) e um frigorifico embutido (1,80m de largura, 1m de profundidade e 2,5m de altura)
Espaço de lavandaria, caldeira com depósito e esquentador inteligente alternativo
R/C
Hall de entrada com 80m2 e dupla altura (6m)
Escadaria ampla e em mármore (acesso ao 1ºandar)
WC social
Elevador com paredes, portas e estrutura em vidro
Zona para ginásio ou sala de jogos (40m2)
Piscina interior (9mX4m)
Jacuzzi junto a um espaço interior fechado e envidraçado com 80m2
Sala de televisão e bar (50m2)
Sala de visitas formal (62m2)
Casa de jantar com 34m2 e espaço para 16 lugares sentados
Quarto em suite com casa de banho em mármore
Pátio interior (65m2) com teto envidraçado de dupla altura (7m) e 4 canteiros com palmeiras
Cozinha com ilha e copa com 47 m2, janelas generosas, muita luz e uma vista enorme
Despensa (7m2) e um frigorifico embutido (1,80m de largura, 1m de profundidade e 2,5m de altura)
Espaço de lavandaria, caldeira com depósito e esquentador inteligente alternativo
1ºpiso
5 quartos em suite, todos com casas de banho em mármore e roupeiros
Quarto da Suite principal com 50m2, closet com ilha com 25m2, casa de banho com 18m2 (banheira em mármore, chuveiro com banho turco, 2 lavatórios separados e 2 wc) e com varanda com vista desafogada
Quarto com 21m2 e casa de banho com 5,5m2
Quarto com 24m2 com bow window, vista desimpedida para a Serra de Sintra e casa de banho com 7m2
Quarto com 20m2 e casa de banho com 5,5m2
Quarto com 20m2, casa de banho com 6m2 e play room/sala privada com 20m2
Escritório envidraçado com 45m2 e vistas deslumbrantes
Terraço com vista 360 graus para a Serra de Sintra, vila e campo até à costa marítima
Exterior
Jardim com 4.000m2
Piscina exterior (15mX8m) e 4 bancos embutidos
Rega automática
Furo de água para rega do jardim e enchimento para ambas as piscinas
Tanque subterrâneo com capacidade de 1.000kg de gás
4 lugares de estacionamento
A moradia localiza-se em Nafarros, uma pequena vila rodeada por grandes casas, no percurso da Várzea, em frente à Serra de Sintra.
Para um lado, a Serra de Sintra e os seus Castelos da Pena e dos Mouros, para o outro, o campo sendo uma área protegida, pontuada por uma ou outra grande moradia até ao seu término na costa marítima.
Está a 5 minutos de carro da Praia Grande
A 10 minutos do centro de Sintra
A 25 minutos de Lisboa (2ªcircular e eixo norte-sul) percurso feito pela A16, sempre desimpedida de trânsito mesmo em hora de ponta
A 30 minutos do Aeroporto de Lisboa
A 15 minutos de Cascais
É sem dúvida um lugar único para se viver e aproveitar a vida com elegância e comodidade.
Estamos disponíveis para o ajudar a realizar sonhos, seja na compra ou na venda do seu imóvel.
...........
Luxury 5-bedroom villa with 5 suites, indoor and outdoor pool at the highest point of Nafarros.
With impressive amenities and features.
With 1,520 square meters of built area, set on a plot of 4,800 square meters, the spacious and well-lit spaces create a cozy and inviting atmosphere for family and guests.
With 5 suites: the meticulously designed suites ensure comfort and privacy for all residents.
Two pools: indoor and outdoor. Guaranteeing moments of leisure and relaxation throughout the year. Turkish bath and sauna, along with a fully equipped gym, provide additional options for well-being.
To facilitate comfortable and convenient access to all floors of the house, there is a glass elevator.
The entrance hall leads to an interior courtyard with a skylight, providing a welcoming atmosphere and natural light all year round.
With distinct areas for sports or leisure activities: home theater, gym space, spa, bar, and game room.
With a closed garage for 4 cars.
Unobstructed view of the Sintra mountain range: The privileged location offers panoramic views of the beautiful surrounding landscape.
Located in Nafarros, a small historic village with vineyards, small agricultural producers, and wonderful beaches, it offers a healthy lifestyle, a quiet and charming place to live, combining comfort and privacy with a beautiful natural landscape.
Basement
Garage with 4 parking spaces.
Corridor leading to the interior of the house.
SPA area with anteroom (7m2), Turkish bath (6m2), Swedish sauna (5m2), shower, and WC with 2 sinks.
Ground Floor
Entrance hall with 80m2 and a 6-meter high ceiling.
Spacious marble staircase leading to the first floor.
Guest bathroom.
Glass elevator with walls, doors, and structure.
Area for gym or game room (40m2).
Indoor pool (9mX4m).
Jacuzzi next to a closed and glassed interior space with 80m2.
TV room and bar (50m2).
Formal living room (62m2).
Dining room with 34m2 and space for 16 seated guests.
En-suite bedroom with marble bathroom.
Interior courtyard (65m2) with a double-height glass ceiling (7m) and 4 planters with palm trees.
Kitchen with island and breakfast area with 47m2, generous windows, abundant light, and a huge view.
Pantry (7m2) and a built-in refrigerator (1.80m wide, 1m deep, and 2.5m high).
Laundry space, boiler with a tank, and alternative intelligent water heater.
First Floor
5 en-suite bedrooms, all with marble bathrooms and closets.
Master suite with 50m2, walk-in closet with a 25m2 island, bathroom with 18m2 (marble bathtub, shower with Turkish bath, 2 separate sinks, and 2 toilets), and a balcony with an unobstructed view.
Bedroom with 21m2 and bathroom with 5.5m2.
Bedroom with 24m2 with a bow window, unobstructed view of the Sintra mountain range, and bathroom with 7m2.
Bedroom with 20m2 and bathroom with 5.5m2.
Bedroom with 20m2, bathroom with 6m2, and a private playroom with 20m2.
Glass-enclosed office with 45m2 and stunning views.
Terrace with a 360-degree view of the Sintra mountain range, village, and countryside to the coastline.
Exterior
Garden with 4,000m2.
Outdoor pool (15mX8m) with 4 built-in benches.
Automatic irrigation system.
Water well for garden irrigation and filling both pools.
Underground tank with a capacity of 1,000kg of gas.
4 parking spaces.
The villa is located in Nafarros, a small village surrounded by large houses, along the path to Várzea, facing the Sintra mountain range.
On one side, the Sintra mountain range and its Castles of Pena and Moors, on the other, the countryside, being a protected area dotted with a few large villas until it reaches the coastline.
It is a 5-minute drive to Praia Grande.
10 minutes from the center of Sintra.
25 minutes from Lisbon (via A16, always free of traffic even during rush hours).
30 minutes from Lisbon Airport.
15 minutes from Cascais.
Undoubtedly, it is a unique place to live and enjoy life with elegance and comfort.
We're here to help you make your dreams come true, whether you're buying or selling your property.
;ID RE/MAX: (telefone)
#ref:126261135-11
2.850.000 €
30+ days ago supercasa.pt
View property
