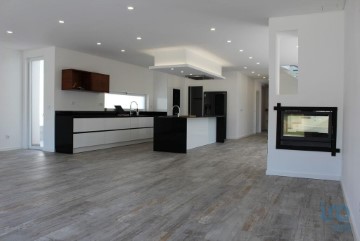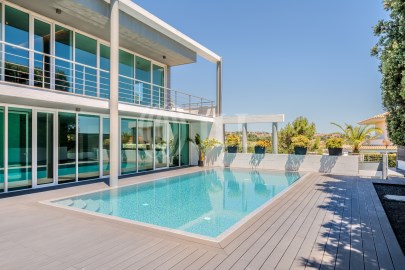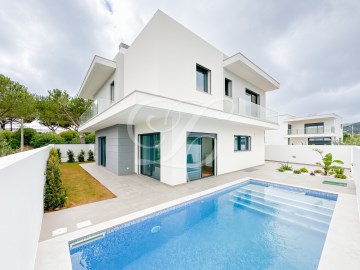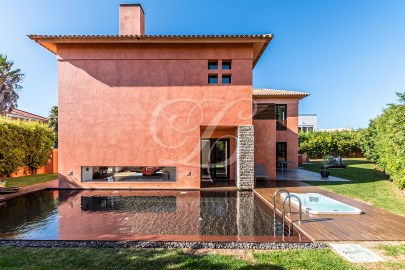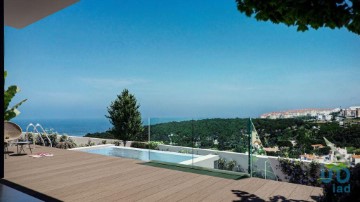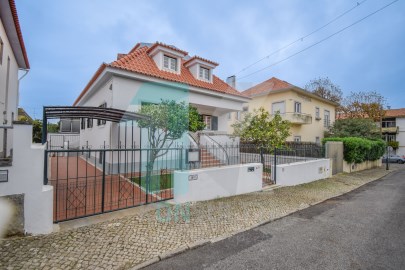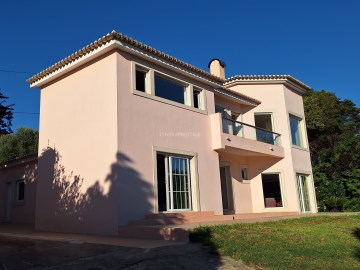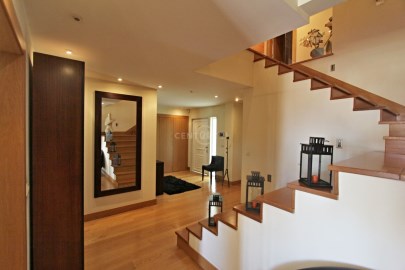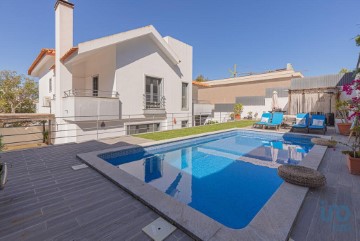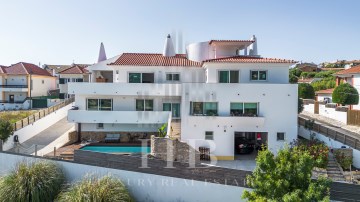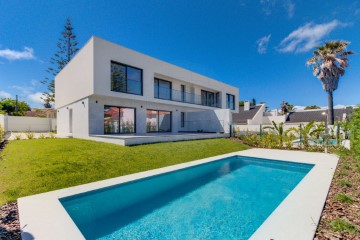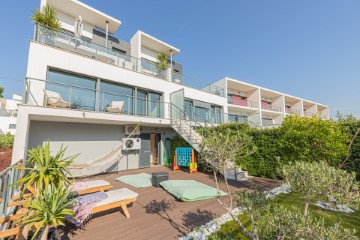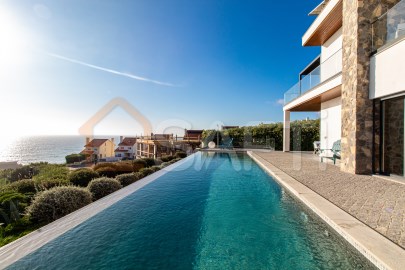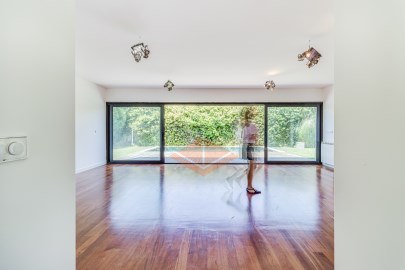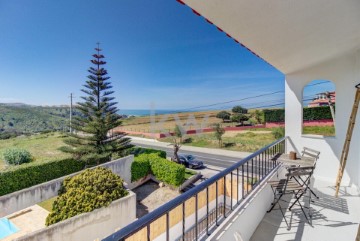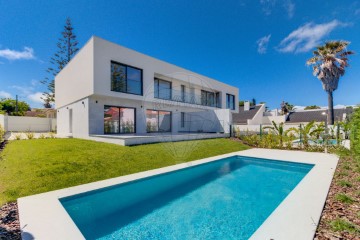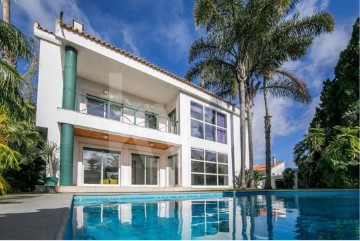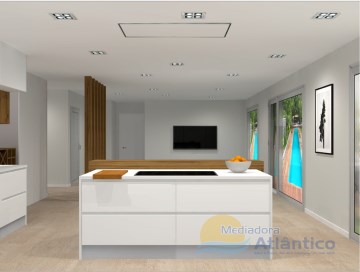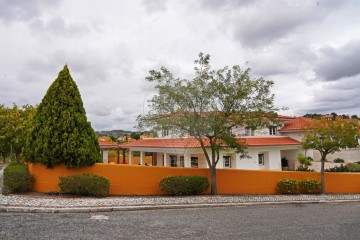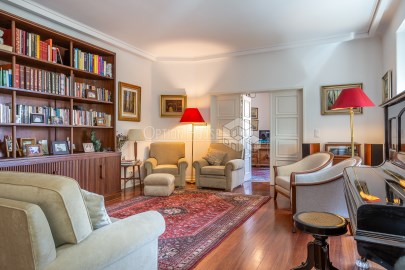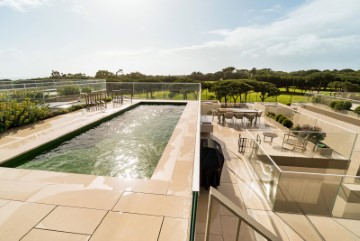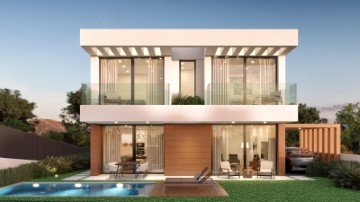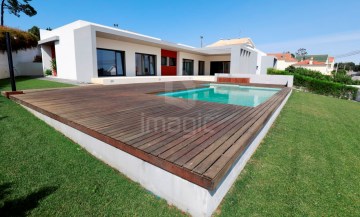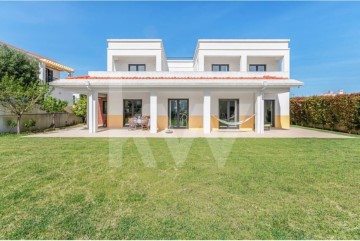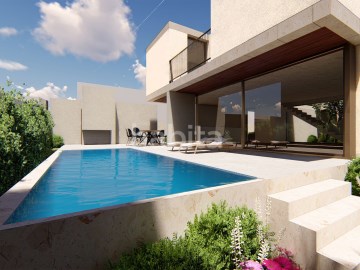House 6 Bedrooms in Barcarena
Barcarena, Oeiras, Lisboa
6 bedrooms
3 bathrooms
311 m²
Moradia V6 junto ao Oeiras Golf & Residence - Investimento com Rentabilidade ~5%
Magnífica Moradia V6 com Jardim Interior e Jardim Exterior, inserida num lote de 805 m². Esta moradia de 6 quartos está localizada perto do Oeiras Golf & Residence, numa zona tranquila rodeada por espaços verdes.
**A moradia está arrendada, com contrato recente e boa rentabilidade.**
Com uma área total de 365m² e acabamentos de alta qualidade, esta casa moderna e espaçosa oferece muita luz natural em todas as divisões e vistas desafogadas. Possui um fabuloso jardim de inverno, um jardim plano relvado de 340m² na parte de trás da casa, piso radiante, painéis solares e bomba de calor para aquecimento de águas, entre outros.
Com excelente acessibilidade e a 15 minutos de Lisboa, Cascais e Sintra, esta moradia é uma excelente oportunidade de investimento com rentabilidade de 5%.
Entre em contacto para mais informações!
A moradia é composta por 3 pisos:
No piso térreo:
- Hall de entrada com 20 m2
- Sala de estar e jantar com 55 m2 e com lareira
- Jardim de inverno no centro da casa com grandes vãos envidraçados
- Cozinha de 30 m2 totalmente equipada com zona de refeições, e dispensa de 4 m2
- 1 quarto/escritório com 17 m2
- 1 quarto/ginásio com 10 m2
- Casa de banho com base de duche
- Lavandaria e área técnica
- Acesso ao terraço de 40 m2 e jardim relvado com 340 m2 (onde pode ser instalada uma piscina)
No piso superior:
- 1 master suite de 32 m2 com closet e casa de banho
- 3 quartos de 15, 15 e 12 m2 com roupeiros embutidos
- Casa de banho comum com banheira
- Varanda privada nos quartos, a tardoz com 40 m2
- Acesso para um terraço miradouro com vista para a ponte 25 de Abril
Piso inferior:
- Garagem box para 2 carros, com 45 m2- Zona de arrumos com 6 m2
Acabamentos de nível superior, onde se destaca:
- Sistema de Furo a 250 m de profundidade
- Sistema de Rega Automática
- Jardim Interior e Exterior com manutenção
- Muro de Suporte tardoz com sapatas internas
- Sistema de Painéis Acústicos opacos para a estrada no tardoz
- Sistema de Aquecimento de Água por bomba de calor com Painéis Solares
- Sistema de Pavimento Radiante em toda a casa incluindo casas de banho
- Sistema de Ar Condicionado
- Sistema de Alarme
- Sistema de Aspiração Central
- Lareira com Recuperador de Calor.
A moradia localiza-se no concelho de Oeiras, junto ao Oeiras Golf & Residence, e aos inovadores centros empresariais como Taguspark, Lagoas Park e Quinta da Fonte. Está também a 5 minutos da International Sharing School, Oeiras International School, Universidade Atlântica e da Fábrica da Pólvora, em Barcarena.
É servida por excelentes acessos rodoviários: via rápida, A5, IC 19, CREL e IC16. Fica a cerca de 5 minutos do centro de Oeiras e Paço de Arcos e a 15 minutos de Lisboa, Cascais e Sintra. E está a 25 minutos do aeroporto de Lisboa.
Contacte-me para mais informações!
Este imóvel está angariado em regime de exclusividade. Estabelecemos parcerias com todas as agências com licença AMI válida, na proporção 50/50.
#ref:1204-3597
1.450.000 €
30+ days ago supercasa.pt
View property
