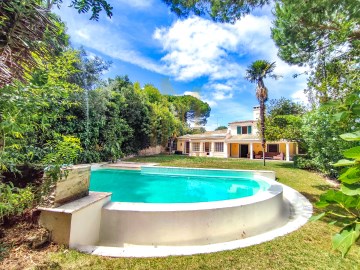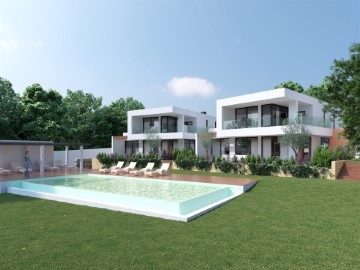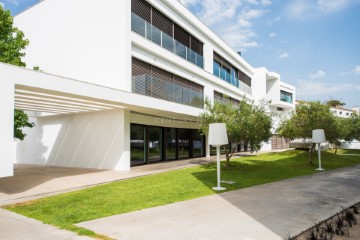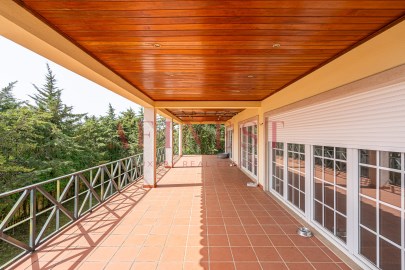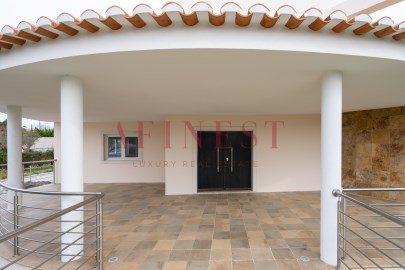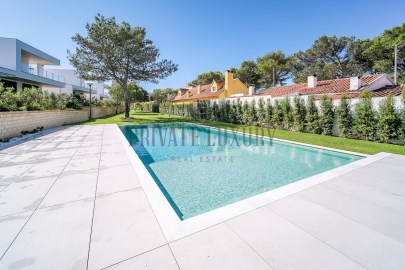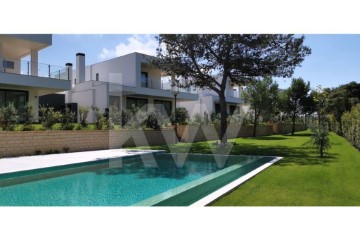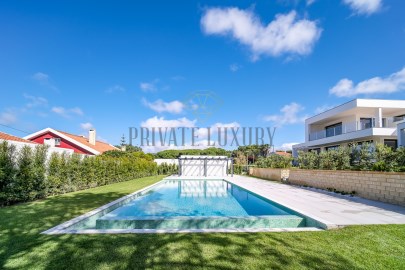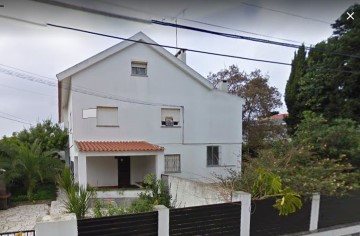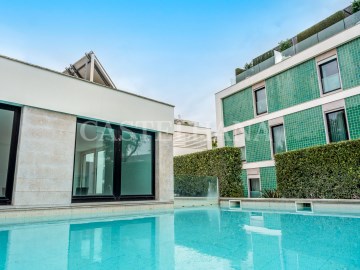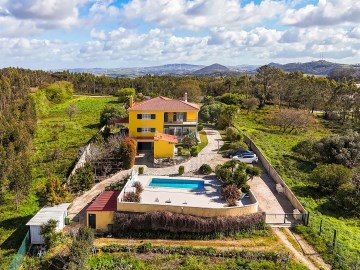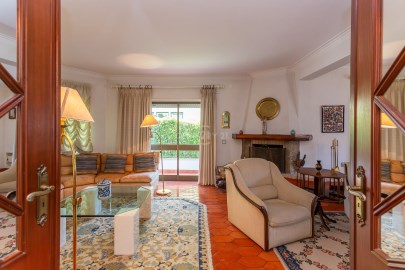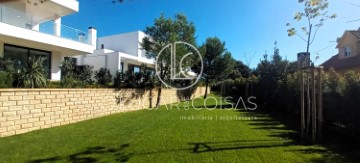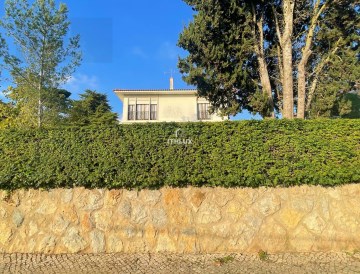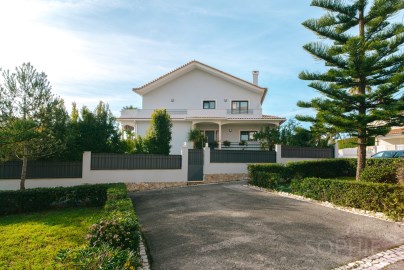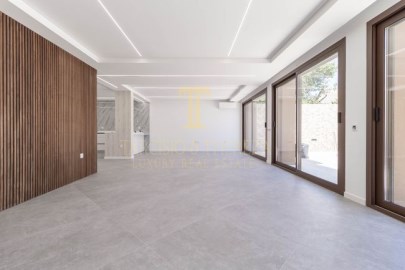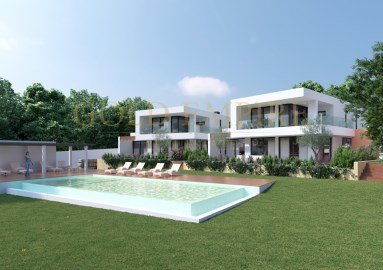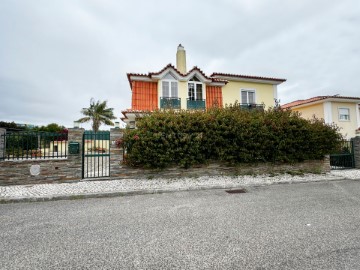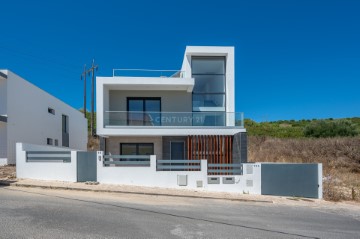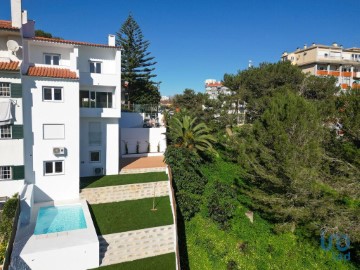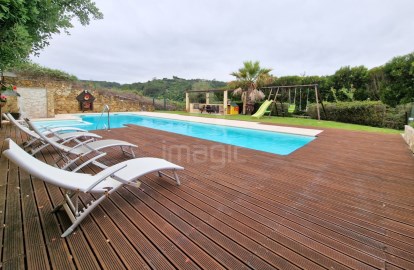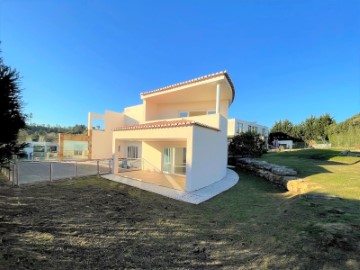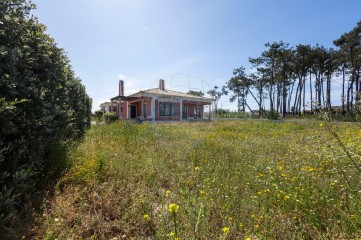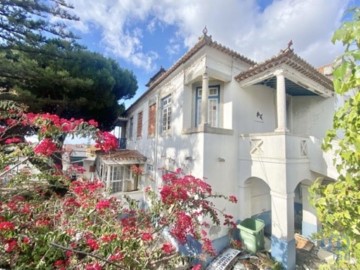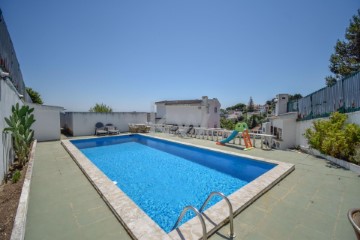House 4 Bedrooms in Alcabideche
Alcabideche, Cascais, Lisboa
4 bedrooms
5 bathrooms
363 m²
Moradia T4 (+1) com 5 lugares de estacionamento, inserida em Condomínio Fechado com piscina e jardim, em Cascais
Numa das melhores localizações de Cascais, este condomínio encontra-se a menos de 3 minutos da 3ª Circular de Cascais, a escassos minutos do acesso à Autoestrada A5 e Avenida Marginal, próxima de uma série de escolas internacionais, áreas de lazer e infraestruturas de conveniência.
Como referência, este condomínio encontra-se à distância de (carro) de:
6 min. do Hospital de Cascais e CUF de Cascais 8 min. do Centro Hípico da Quinta da Marinha 9-10 min. do Centro Histórico e mercado da Vila de Cascais 9-10 min. das Praias do Guincho, Rainha e Cresmina10 min. do Clube de Golfe do Estoril ()
Fazendo parte de 1 conjunto de 5 moradias independentes, estas inserem-se num lote de terreno de 4195 m2 cuja área total de implantação não ultrapassa os 25%!
De linhas modernas e construção de luxo, o conforto a eficiência energética estão presentes em cada detalhe.
Com uma Área Bruta Total de 473,39 m2 esta moradia distribui-se por 3 pisos: R/C (Piso Principal), 1º Andar e Cave, constituindo-se por (e respectivas áreas úteis):
No R/C:
Hall de Entrada: 9 m2 Sala: 50,5 m2 Cozinha: 19,80 m2Casa de Banho Social: 2,6 m2Suíte: 16, 80 m2 Casa de banho da Suíte: 4,80 m2 Alpendre + Terraço c/ Barbecue: 69,94 m2
1º Andar
Quarto 1: 16,85 m2 Quarto2: 16,85 m2 Casa de banho Comum: 6,35 m2 Suíte: 22,80 m2 Casa de Banho Suíte: 6,40 m2 Terraço: 40,15 m2
Cave:
Garagem Box: 27,75 m2Estendal Coberto: 29 m2Zona de Tratamento de Roupas: 25 m2Compartimento Técnico: 11,20 m2Casa de banho Social: 2,3 m2Saguão: 17,64 m2
Características, Materiais e Equipamentos:
Porta de entrada blindada de alta segurançaVídeo porteiro, alarme CCTV IP e controle domótica KNXGaragem com portão/ automatismoPainéis solaresChurrasqueira
Estores elétricos térmicos FC55 lacados cor 7016Caixilharia em alumínio lacado, com vidro duplo Sunguard HP laminado com caixa de ar (gás Argon)Guardas de terraços em inox e vidro
Pavimento flutuante e cerâmicoPiso radiante a água (quente) em toda a casa habitávelAr condicionado (frio) por ventilo-convetoresLareira da UNICHAMAPortas interiores e roupeiros lacadosInteriores roupeiros modelo Cancun tipo Linho
Cozinhas equipadas com eletrodomésticos BOSCHBancada de cozinha em SilestoneTorneiras GROHE e outros
Aspiração centralSanitários suspensos brancos terrace Jacob Defalon Paris e outros
Piscina (comum) com eletrólise e sistema automático de controle de PH
Para morar ou investir, esta moradia é um VALOR SEGURO. Não perca tempo: MARQUE JÁ A SUA VISITA!
Saiba ainda que:
1. Neste condomínio existem mais 4 moradias disponíveis, com diferentes plantas e preços: contacte-me para confirmar a disponibilidade no momento.2. Condomínio em fase de construção; data prevista de conclusão: último trimestre de 2023. 3. Na KW Portugal acreditamos na partilha como uma forma de prestar o melhor serviço aos nossos Clientes. Por isso, se é profissional do sector e tem um Cliente Comprador qualificado, saiba que partilhamos negócios com todas as agências imobiliárias e profissionais com licença AMI válida, em regime de 50%-50%.4. Se necessita de financiamento bancário, na KW temos à sua disposição parcerias externas no âmbito da intermediação de crédito. 5. Gostou da apresentação deste imóvel? Posso fazer o mesmo pelo SEU imóvel. Contacte-me!
Características:
Características Exteriores - Condomínio Fechado; Barbeque; Jardim; Parqueamento; Piscina exterior; Terraço/Deck; Porta blindada; Video Porteiro; Sistema de rega; Common Areas;
Características Interiores - Sotão; Hall de entrada; Pavimento Radiante; Electrodomésticos embutidos; Casa de Banho da Suite; Roupeiros; Lavandaria; Tecnologia Smart Home; Deck;
Características Gerais - Primeiro Proprietário; Despensa; Portão eléctrico;
Orientação - Nascente; Norte; Sul; Poente;
Outros Equipamentos - Gás canalizado; Aquecimento central; Sistema de Segurança; Painéis Solares; Depósito de água; Secador de roupa; Frigorífico; Micro-ondas;
Vistas - Vista mar; Vista cidade; Vista campo;
Outras características - Box (2 lugares); Garagem; Varanda; Garagem para 2 Carros; Cozinha Equipada; Arrecadação; Suite; Moradia; Acesso apropriado a pessoas com mobilidade reduzida; Ar Condicionado;
#ref:1217-2499
2.150.000 €
30+ days ago supercasa.pt
View property
