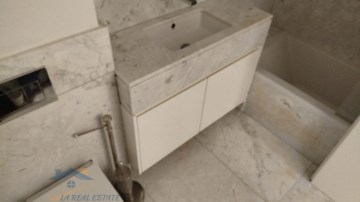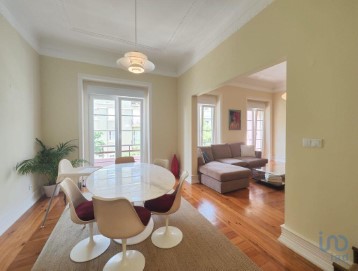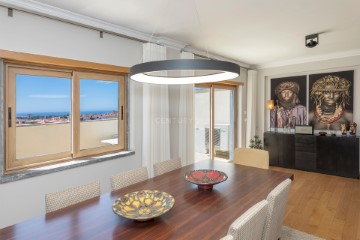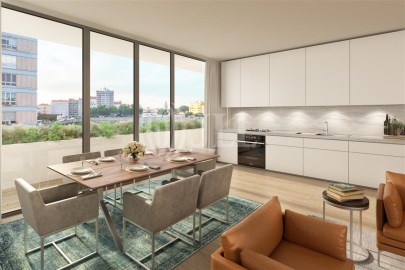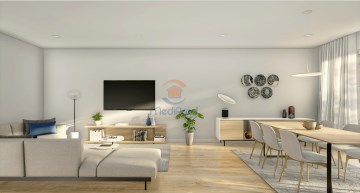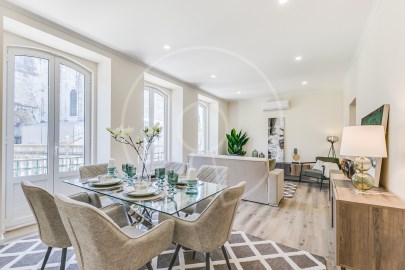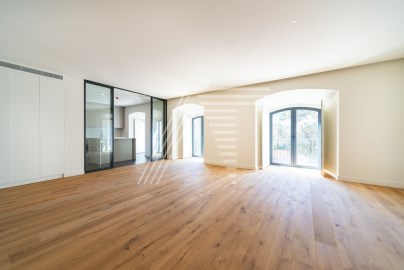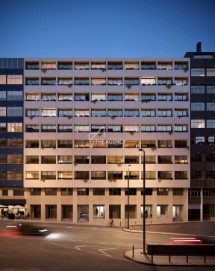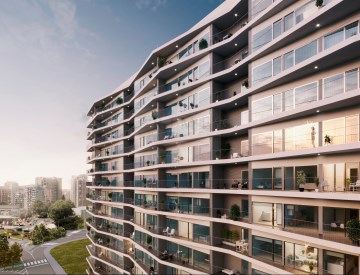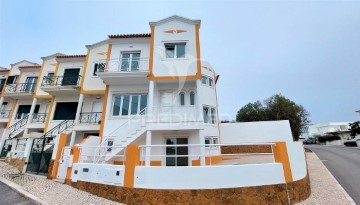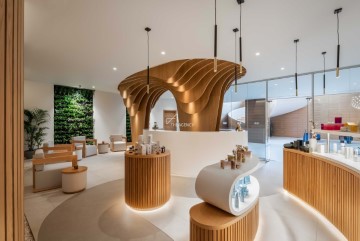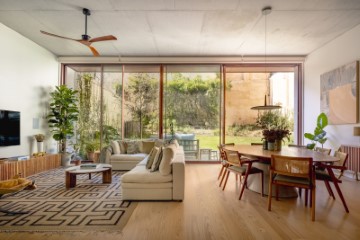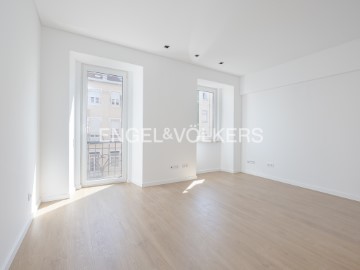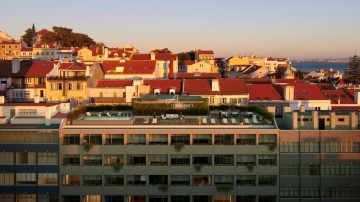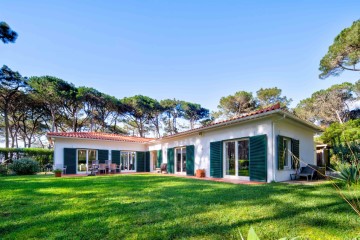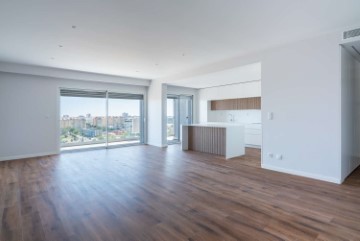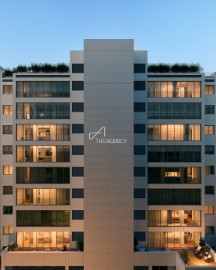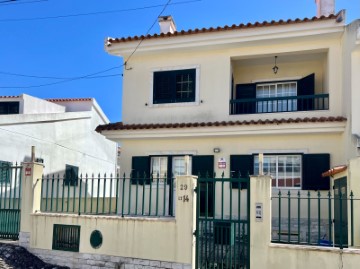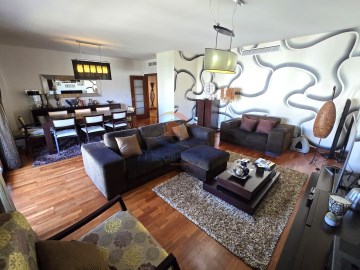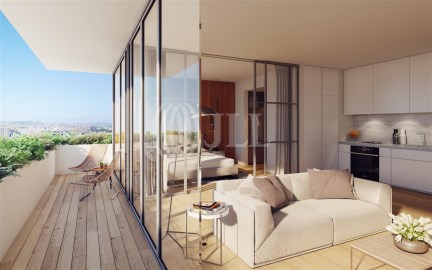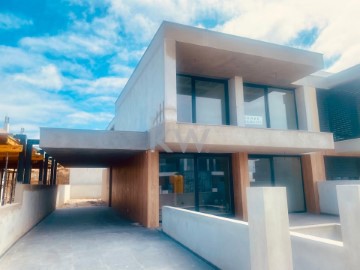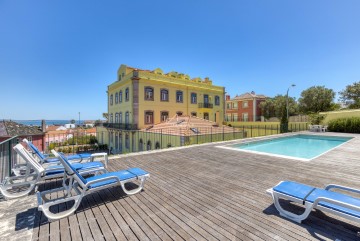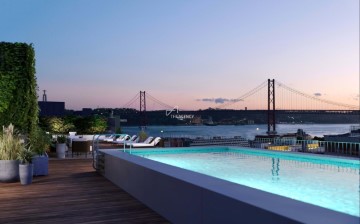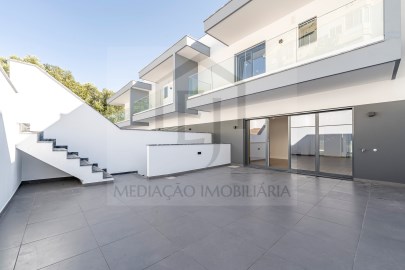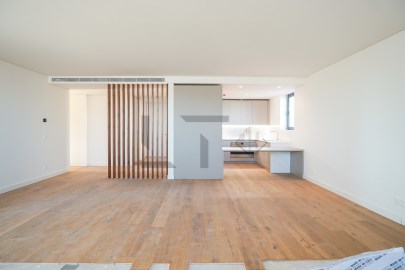House 3 Bedrooms in São Domingos de Rana
São Domingos de Rana, Cascais, Lisboa
Moradia, em bom estado de conservação, com muita luz natural e grandes áreas, conta com 335m2 de área bruta de construção, inserida num lote de 300m2.
A moradia é composta por três pisos que se distribuem da seguinte forma:
Piso 0: hall de entrada, generosa sala de estar e de jantar (34m2) com lareira e acesso ao jardim, ampla cozinha funcional (29m2) totalmente equipada, lavandaria, wc e dispensa.
Piso 1: três quartos, uma suite com closet (18,90m2), dois quartos (15,20m2 e 14,70m2) com varanda e roupeiros.
Piso 2: Amplo sótão com duas janelas velux, pé direito alto, com possibilidade de um quarto /sala de estar
Piso -1: cave (+ de 70m2) com saída para jardim, com uma área para jogos, bilhar, ténis de mesa, e sala de estar/cinema
Exterior: Garagem para 1 carro e mota se necessário, logradouro com zona de barbecue
A moradia com certificação energética A+, encontra-se equipada com vidros duplos, painel solar e aquecimento elétrico em todos as divisões,
Características específicas
Moradia geminada
4 andares (2 andares acima do solo + sótão)
3 quartos
3 casas de banho
Terraço e 2 varandas
Lugar de garagem incluído no preço
Segunda mão/bom estado
Orientação Norte/Sul
Para mais informações ou agendamento de visitas não hesite em contactar-me.
Distâncias:
Parque Urbano do Penedo 250 metros
Farmácia Madorna 750 metros
Agrupamento de Escolas Matilde Rosa Araújo
Escola EB nº 1 Murtal 1.000 metros
Praia de S. Pedro do Estoril 2.000 metros
Acesso A5 2.000 metros
Marque já a sua visita!
Contato Direto
Jorge Domingues
Tel: (telefone)
E-mail- (email)
NOTA:
Chamada para rede móvel nacional.
A RE/MAX + Grupo VANTAGEM existe para o ajudar a realizar sonhos seja na compra ou na venda do seu imóvel.
Para informações adicionais contactar o gestor MaxfinanceGold acreditado,
Intermediários de Crédito Registado no Banco de Portugal Nº 0002250
(url)
---
ENG
Housing T3 in Caparide in a quiet zone.
Housing, in good condition, with a lot of natural light and large areas, has 335m2 of gross construction area, inserted in a lot of 300m2.
The housing is made up of three floors that are distributed as follows:
Floor 0: Entrance hall, generous living room and dining room (34m2) with fireplace and garden access, large functional kitchen (m2) fully equipped, laundry, toilet and dismissal.
Floor 1: Three bedrooms, a closet suite (18.90m2), two bedrooms (15.20m2 and 14.70m2) with balcony and wardrobes.
Floor 2: Large attic with two Velux windows, high ceiling, with a possibility of a bedroom /living room
Floor -1: Cave (+ 70m2) with garden exit, with an area for games, billiards, table tennis, and living room/cinema
Outdoor: Garage for 1 car and motorcycle if necessary, street with Barbecue zone
Housing is equipped with double glass, solar panel and electric heating in all divisions, with energy certification A+
Specific features
Sealed Housing
4 floors (2 floors above ground + attic)
3 bedrooms
3 bathrooms
Terrace and 2 balconies
Garage place included in the price
Second hand/good condition
North/South Guidance
For more information or schedule of visits do not hesitate to contact me.
Distances:
Urbano do Penedo Park - 250 meters
Pharmacy Madona - 750 meters
Matilde Rosa Araújo School Group
EB School No. 1 Murtal - 1,000 meters
Praia de S. Pedro do Estoril - 2,000 meters
Access A5 - 2,000 meters
---
FR
Habillage T3 à Caparide dans une zone calme.
Le logement, en bon état, avec beaucoup de lumière naturelle et de grandes zones, a 335 m2 de zone de construction brute, insérée dans beaucoup de 300 m2.
Le logement est composé de trois étages qui sont distribués comme suit:
Floor 0: Hall d'entrée, salon généreux et salle à manger (34m2) avec cheminée et accès au jardin, grande cuisine fonctionnelle (M2) entièrement équipée, buanderie, toilettes et licenciement.
Étage 1: trois chambres, une sui...
#ref:M-27354
840.000 €
20 h 15 minutes ago supercasa.pt
View property
