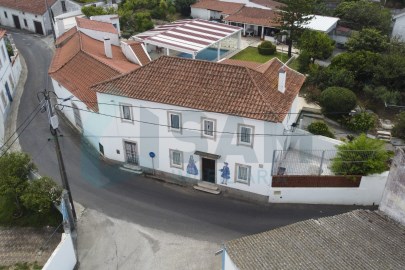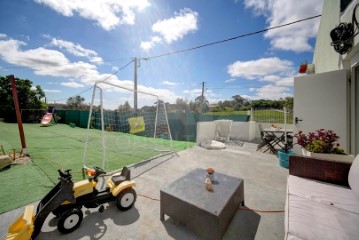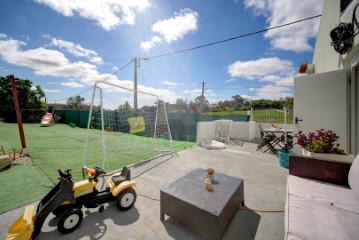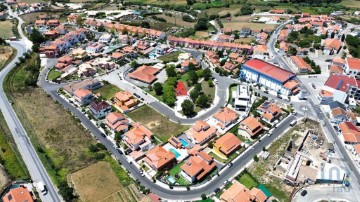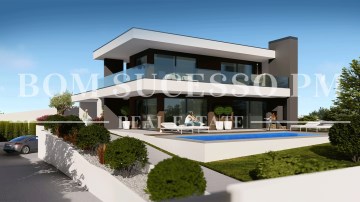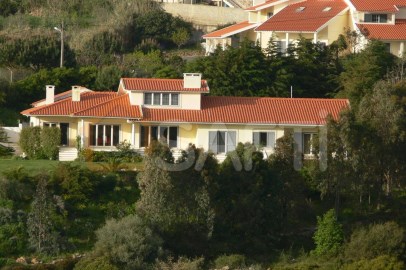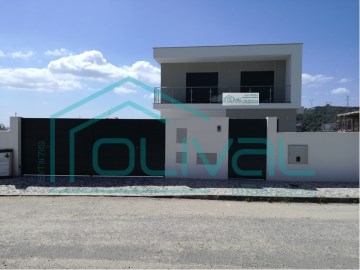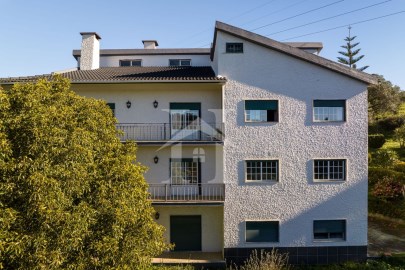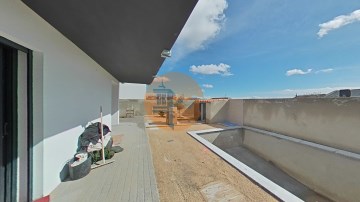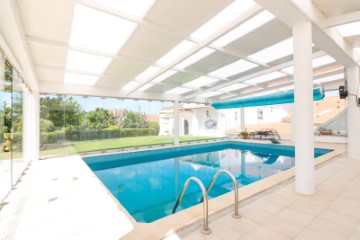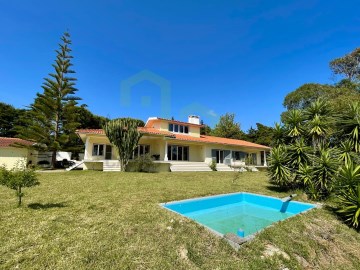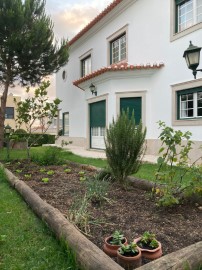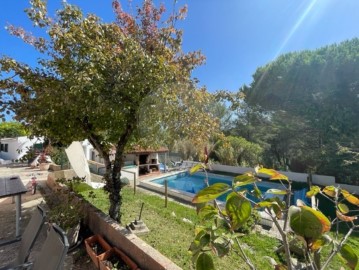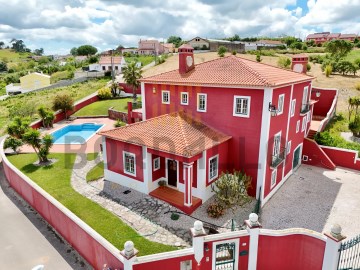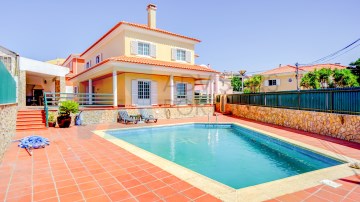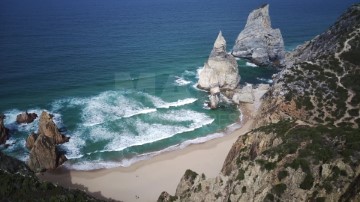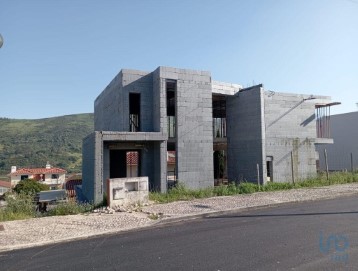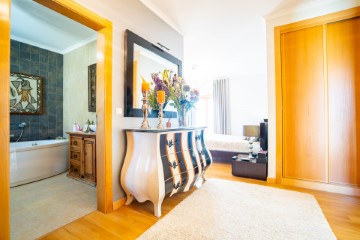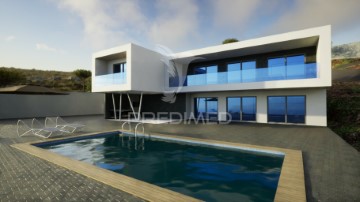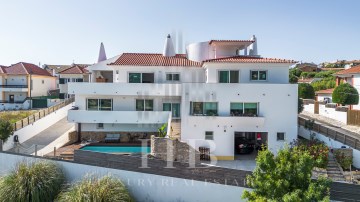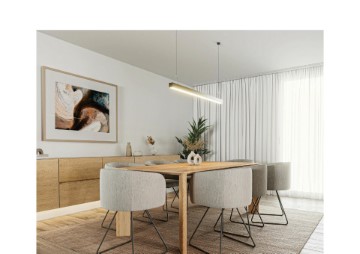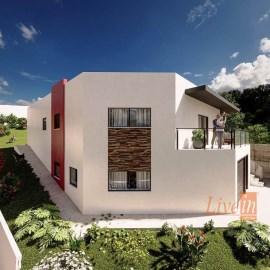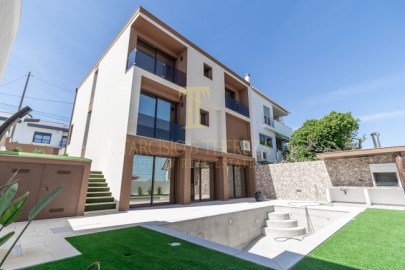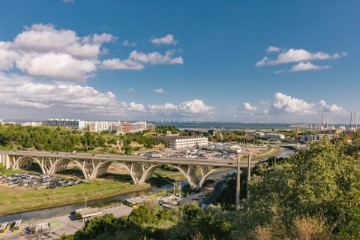House 6 Bedrooms in Rio de Mouro
Rio de Mouro, Sintra, Lisboa
(ref:C (telefone) O imóvel possui também um Estúdio e um T2 com acessos independentes, que representam uma excelente oportunidade de rentabilidade futura, que pode variar entre os 1200 e os 1500 € mensais.
A moradia está dividida da seguinte forma:
Ao nível do rés do chão temos;
- Um Hall de entrada com cerca de 4m2, três suítes com cerca de 21m2, 20m2 e 13m2, cada uma, um escritório com 12m2, outro quarto com 11m2, uma cozinha em open space com a sala de jantar, equipada com um forno, uma placa vridrocerâmica, exaustor, frigorífico, parede e bancada forrada em pedra granito, ilha com cerca de 2m2 com armários de apoio e máquina de lavar loiça, forrada na totalidade a granito.
- Uma Sala de jantar luminosa, com cerca de 33m2, com parede forrada a pedra amarela. Possui uma claraboia gigante que oferece muita luminosidade e amplitude ao espaço, permitindo vislumbrar a lua.
- Sala de estar com cerca de 50m2, bastante luminosa e espaçosa, com uma das paredes toda envidraçada, permitindo uma vista desafogada para o jardim e piscina, uma lareira forrada a pedra amarela, uma salamandra nova, com acesso direto ao jardim.
- Uma fabulosa suíte com 33m2, com lareira, armário embutido de madeira, jardim privativo com cerca de 12m2 e um closet de 12,5m2. O WC da suíte tem 13m2, cabine de duche, zona privada, bancada dupla forrada a pedra e um 'jacúzi' gigante com vista para o jardim da suíte, que tem uma tangerineira.
Todas as persianas são elétricas e tem pré-instalação de aquecimento central a gás.
Ao nível da cave:
Temos uma zona de máquinas de lavar / secar roupa e um cilindro e termo acumulador.
Podemos ainda usufruir de um alpendre fabuloso, com cerca de 85m2, churrasco e um forno a lenha, uma bancada com lava loiça de apoio e uma piscina de 60m2, (tem filtros, mas sem motor) e grande jardim de 200m2. Há balneários no jardim com WC e três duches individuais.
Existe um furo de água no jardim.
Ao nível do primeiro andar:
Terraço com vista privilegiada, sossegada e desafogada para a Serra de Sintra com 60m2 que dá acesso ao Estúdio, T0, garagem para três carros de 60m2 e pequena adega de 7m2
Terreno com árvores de fruto, marmeleiro, limoeiro, laranjeira, nespereira e uma nogueira. Tem alguns anexos de apoio que já foram canis com cerca de 20m2.
Existe a possibilidade de se fazer destacamento do terreno e/ou do lote 15 (T2).
O Estúdio luminoso, com 48m2, WC com cabine de duche e janela, cozinha equipada (forno, placa, exaustor, esquentador, frigorífico e máquina de lavar roupa), com janelas grandes e bonitas para a Serra de Sintra.
O T2, n.º15 de 70m2, formado em 'duplex', com entrada independente para a Rua Máximo da Silva, tem cozinha equipada com forno, placa elétrica, exaustor, frigorífico, esquentador. WC com cabine de duche, bem como uma acolhedora e grande sala de estar com lareira, forrada a madeira.
As fachadas da moradia e os muros necessitam de pequenas obras de reparação, bem como pintura.
Oportunidade de adquirir uma casa térrea linda, espaçosa, cheia de luz, com terreno e jardim de grande potencial, mas sobretudo uma ótima oportunidade e novas rentabilidades futuras.
Zona muito tranquila, com vizinhos simpáticos, a 5mn a pé do Minipreço, a 1mn a pé da Creche Popular de Rio de Mouro, Escola Básica de Rio de Mouro e o Conservatório de Música e com paragem de autocarros na mesma rua. O Intermarché, Continente e Aldi muito perto e a 5mn de carro da zona comercial Retail Park e Alegro Sintra.
CUF Sintra e Hospital Amadora Sintra, PSP e Estação de comboios de Rio de Mouro e Cacém a 7 mn de automóvel.
Acesso à IC19 a 1mn de carro.
Bairro muito tranquilo e familiar.
Se quer viver sossegado, no campo, ouvir os passarinhos e simultaneamente em 5 mn do centro de tudo, esta é a sua oportunidade.
#ref:C0222-05626
950.000 €
13 days ago supercasa.pt
View property
