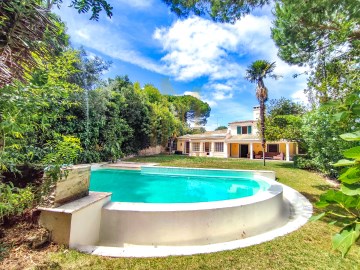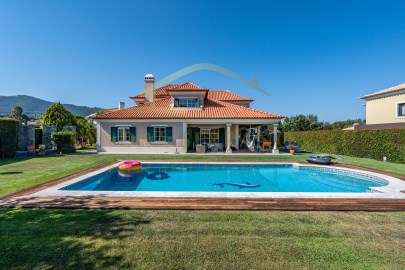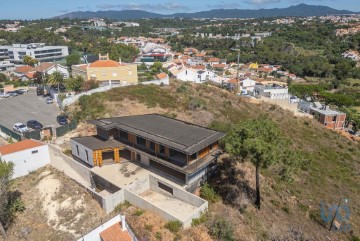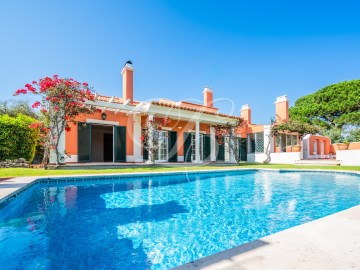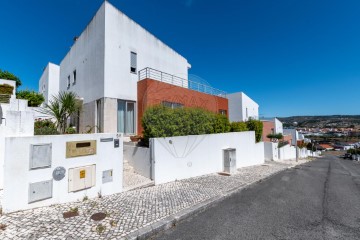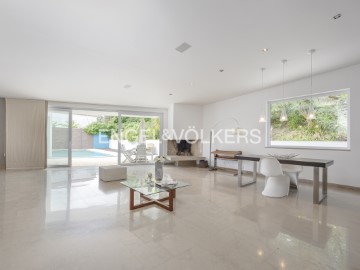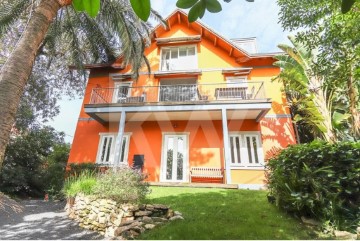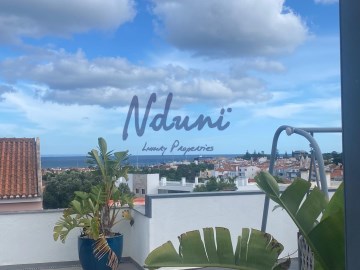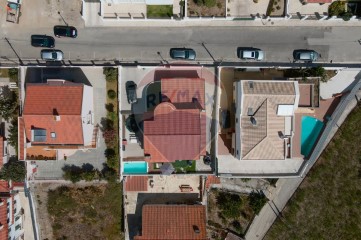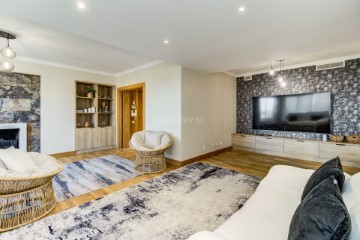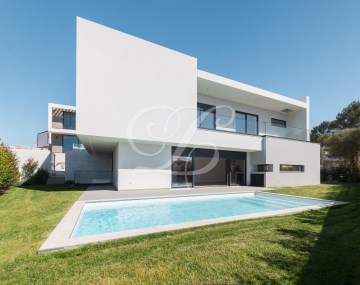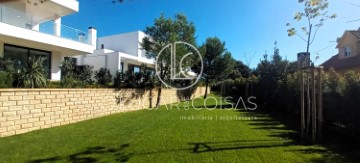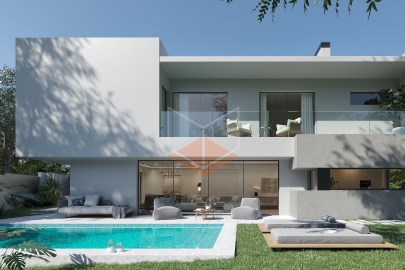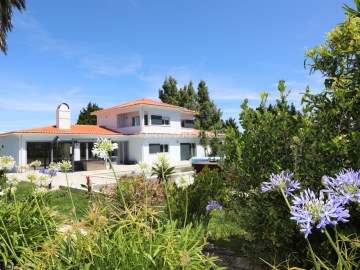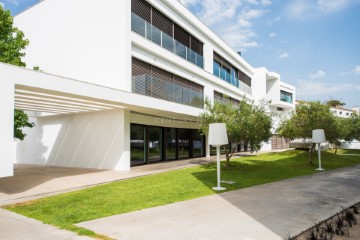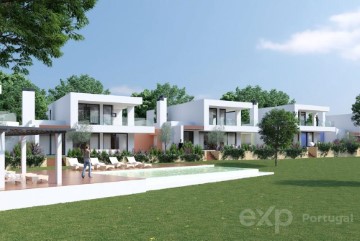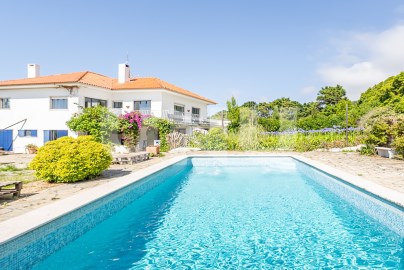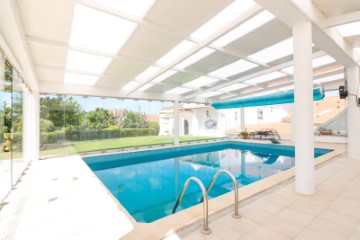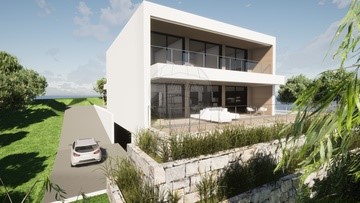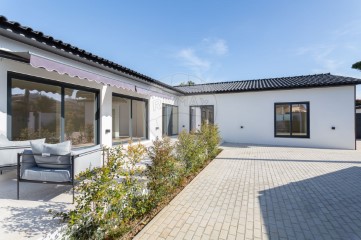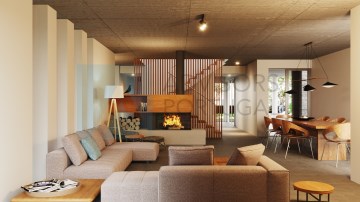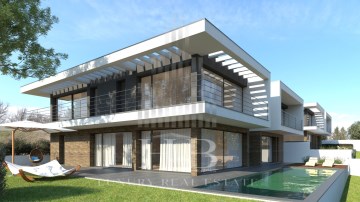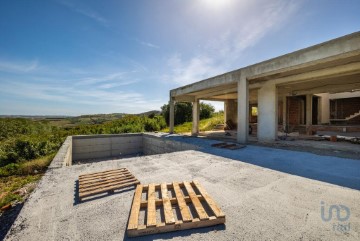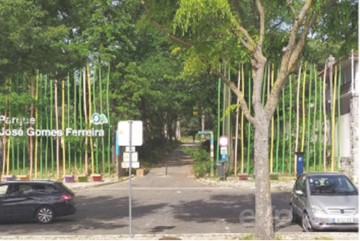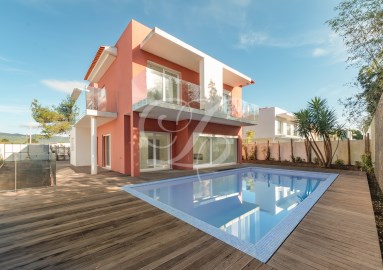House 5 Bedrooms in Queluz e Belas
Queluz e Belas, Sintra, Lisboa
5 bedrooms
4 bathrooms
421 m²
EXCLUSIVE LUXURY 5 BEDROOM VILLA - BELAS CLUBE DE CAMPO
5 bedroom villa with 421.98 m2 of gross construction area, modern architecture, various gardens, swimming pool, garage for several cars, on a plot of 800.31m2; within the exclusive condominium Belas Clube de Campo.
Here, every detail has been carefully thought out to offer comfort and elegance; The distinctive features of the finishes make this villa truly exclusive.
The villa is divided into three floors.
ON FLOOR 0:
Upon entering the Hall, you will be greeted by a spacious Living Room and Kitchen in Open Space with 74m2 divided into two perfectly integrated environments.
The access from the living room to the outside that connects harmoniously to the pool stands out. The living room also offers access to a Lounge creating an outdoor space fully integrated with the garden.
The kitchen, generously sized, fully equipped, in addition to having a pantry, laundry.
On this same floor, there is also a Suite of 19m2 plus W/C with direct access to the Garden, providing a private and comfortable refuge, and at the same time integrated with nature.
ON FLOOR 1:
On this floor you will have 4 bedrooms, 3 of which are suites.
The Master Suite is the absolute highlight, featuring a generous walk-in closet and a total area of 25m². With a full bathroom, the Master Suite offers exclusive access to the Balcony, providing an intimate space to relax in the sun or enjoy a quiet read.
The other two 18m2 Suites each include spacious walk-in closets to suit your needs.
ON FLOOR -1:
Here, you can count on a garage with more than 100m2, where you can give free rein to all your imagination and create leisure and social spaces to enjoy unforgettable moments with family or friends.
EXTERIOR:
The entire outdoor area has been carefully planned with unique landscaping, including garden areas, terraces and the stunning Heated Swimming Pool. Surely it is in this space that you will spend most of the summer, enjoying the fantastic climate of Portugal.
ZONE:
This villa is located in the Lisbon Green Valley, the second phase of construction, of the Belas Clube de Campo condominium, which is 19 Kms from Lisbon, 15 Km from Sintra and 27 Km from Cascais.
This development has 24-hour security, an 18-hole golf course, paddle tennis, tennis, football and basketball, gym, nursery, restaurants, swimming pools, playgrounds, minimarket, hairdresser, laundry, bike path, walking trails and post office.
Living at Belas Clube de Campo represents quality of life, where nature, comfort and modernity merge to enjoy memorable moments with family and friends.
THIS COULD BE THE DREAM HOUSE YOU'RE LOOKING FOR!
FOR MORE INFORMATION, CONTACT ME!
#ref:125831067-26
1.950.000 €
30+ days ago supercasa.pt
View property
